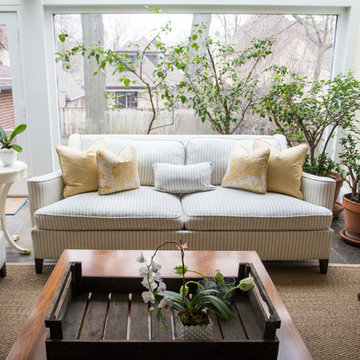431 foton på allrum, med gula väggar och en inbyggd mediavägg
Sortera efter:
Budget
Sortera efter:Populärt i dag
101 - 120 av 431 foton
Artikel 1 av 3
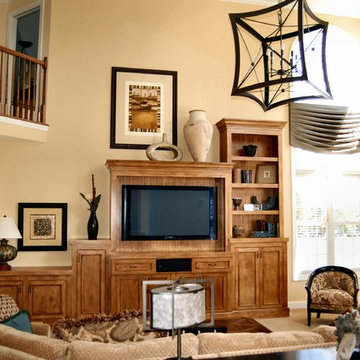
This project was a complete face lift of the entire first floor. Architectural moldings, strong wall color and black accents give boldness and a sense of unity to the rooms. A large scale but light feeling chandelier anchors the volume of the Family Room. The custom wall unit in that room adds a balance to the full height stone fireplace. The Living Room walls are a lively Persimmon which allows the neutral upholstery and area rug to sparkle and pop.
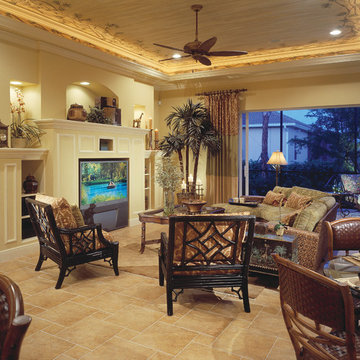
The Sater Design Collection's luxury, Spanish home plan "San Sebastian" (Plan #6945). saterdesign.com
Inredning av ett medelhavsstil stort allrum med öppen planlösning, med gula väggar, travertin golv och en inbyggd mediavägg
Inredning av ett medelhavsstil stort allrum med öppen planlösning, med gula väggar, travertin golv och en inbyggd mediavägg
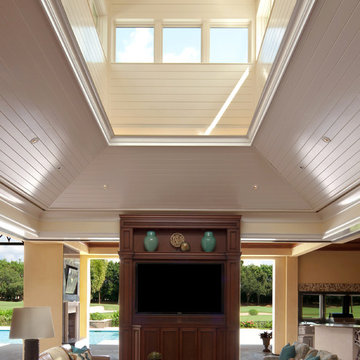
Lori Hamilton Photography
Klassisk inredning av ett stort allrum med öppen planlösning, med gula väggar och en inbyggd mediavägg
Klassisk inredning av ett stort allrum med öppen planlösning, med gula väggar och en inbyggd mediavägg
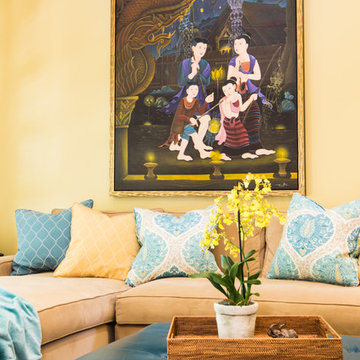
Buttery yellows, teal and turquoise makes this family room a cosy haven. A custom leather ottoman pulls up to the sectional sofa in a plush velvet microfiber. Client's own artwork was chosen to compliment the room. Photo by Erika Bierman
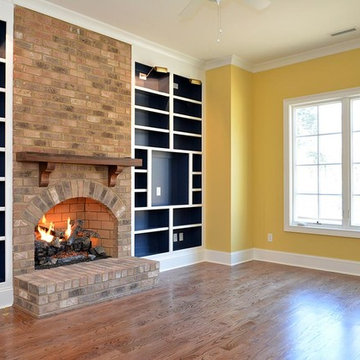
Dwight Myers Real Estate Photography
http://www.graysondare.com/builtins-closets-dropzones-ideas
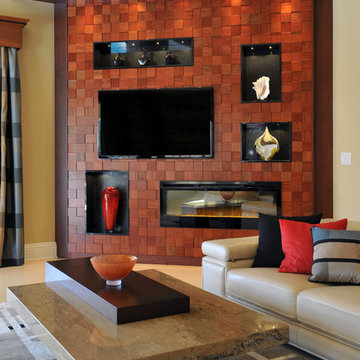
Challenge
After living in their home for ten years, these Bonita Bay homeowners were ready to embark on a complete home makeover. They were not only ready to update the look and feel, but also the flow of the house.
Having lived in their house for an extended period of time, this couple had a clear idea of how they use their space, the shortcomings of their current layout and how they would like to improve it.
After interviewing four different contractors, they chose to retain Progressive Design Build’s design services. Already familiar with the design/build process having finished a renovation on a lakefront home in Canada, the couple chose Progressive Design Build wisely.
Progressive Design Build invested a lot of time during the design process to ensure the design concept was thorough and reflected the couple’s vision. Options were presented, giving these homeowners several alternatives and good ideas on how to realize their vision, while working within their budget. Progressive Design Build guided the couple all the way—through selections and finishes, saving valuable time and money.
Solution
The interior remodel included a beautiful contemporary master bathroom with a stunning barrel-ceiling accent. The freestanding bathtub overlooks a private courtyard and a separate stone shower is visible through a beautiful frameless shower enclosure. Interior walls and ceilings in the common areas were designed to expose as much of the Southwest Florida view as possible, allowing natural light to spill through the house from front to back.
Progressive created a separate area for their Baby Grand Piano overlooking the front garden area. The kitchen was also remodeled as part of the project, complete with cherry cabinets and granite countertops. Both guest bathrooms and the pool bathroom were also renovated. A light limestone tile floor was installed throughout the house. All of the interior doors, crown mouldings and base mouldings were changed out to create a fresh, new look. Every surface of the interior of the house was repainted.
This whole house remodel also included a small addition and a stunning outdoor living area, which features a dining area, outdoor fireplace with a floor-to-ceiling slate finish, exterior grade cabinetry finished in a natural cypress wood stain, a stainless steel appliance package, and a black leather finish granite countertop. The grilling area includes a 54" multi-burner DCS and rotisserie grill surrounded by natural stone mosaic tile and stainless steel inserts.
This whole house renovation also included the pool and pool deck. In addition to procuring all new pool equipment, Progressive Design Build built the pool deck using natural gold travertine. The ceiling was designed with a select grade cypress in a dark rich finish and termination mouldings with wood accents on the fireplace wall to match.
During construction, Progressive Design Build identified areas of water intrusion and a failing roof system. The homeowners decided to install a new concrete tile roof under the management of Progressive Design Build. The entire exterior was also repainted as part of the project.
Results
Due to some permitting complications, the project took thirty days longer than expected. However, in the end, the project finished in eight months instead of seven, but still on budget.
This homeowner was so pleased with the work performed on this initial project that he hired Progressive Design Build four more times – to complete four additional remodeling projects in 4 years.
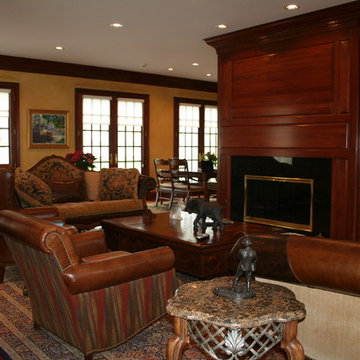
Another view of the floating furniture arrangement in this great room.
Photo taken by Michelle Lecinski
Foto på ett stort vintage allrum med öppen planlösning, med ett bibliotek, gula väggar, mörkt trägolv, en standard öppen spis och en inbyggd mediavägg
Foto på ett stort vintage allrum med öppen planlösning, med ett bibliotek, gula väggar, mörkt trägolv, en standard öppen spis och en inbyggd mediavägg
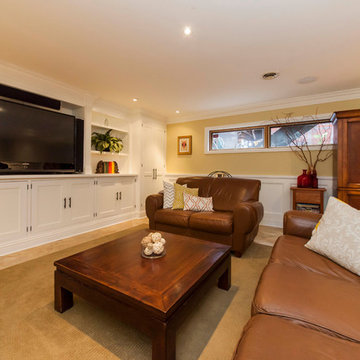
Our family room / home theater measures 22 x 20. It features custom inset door face frame cabinetry storage made on site by the homeowner. All cabinetry and paneling were painted with 3 coats of Target Coatings base white followed by 3 coats of Target Coatings water base polyurethane to give a hard wearing surface. Home theater includes Paradigm Reference speakers, Samsung television and Pioneer Elite components. My only regret is not putting radiant heat under the tile. It would have helped regulate the temperature better in the winter months.
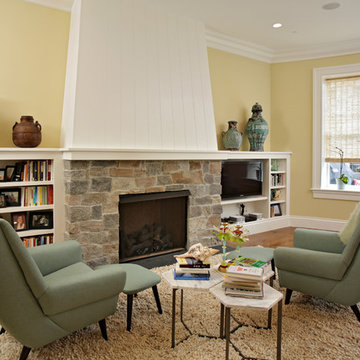
Inredning av ett klassiskt stort avskilt allrum, med gula väggar, mörkt trägolv, en standard öppen spis, en spiselkrans i sten och en inbyggd mediavägg
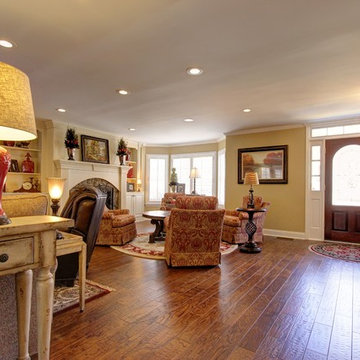
C. Augestad, Fox Photography, Marietta GA
Idéer för att renovera ett stort vintage allrum med öppen planlösning, med gula väggar, mellanmörkt trägolv, en standard öppen spis, en spiselkrans i trä och en inbyggd mediavägg
Idéer för att renovera ett stort vintage allrum med öppen planlösning, med gula väggar, mellanmörkt trägolv, en standard öppen spis, en spiselkrans i trä och en inbyggd mediavägg
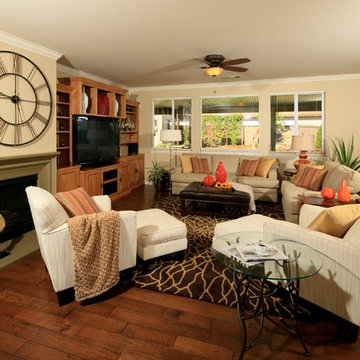
Modern Colorful Great Room. Accents in orange, red and golden rod pull in this clients love for Autumn colors. Exciting patterns on the area rug and textures brought in through fabrics and finishes create a warm and inviting space.
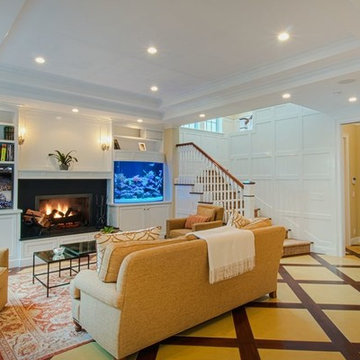
Foto på ett vintage allrum med öppen planlösning, med gula väggar, ljust trägolv, en standard öppen spis, en spiselkrans i sten och en inbyggd mediavägg
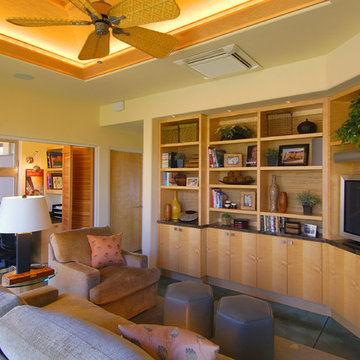
This compact TV room incorporates the transition from the great room to the guest wing and includes not only the media viewing area but the homeowner's built in desk area. The bi-fold doors are available to close off the desk when not in use. Custom figured maple cabinets provide ample storage for books, accessories and the TV. The sofa bed allows for an extra sleeping area for over flow guests. Leather hassocks accent the room colors. Photographer: James Cohn
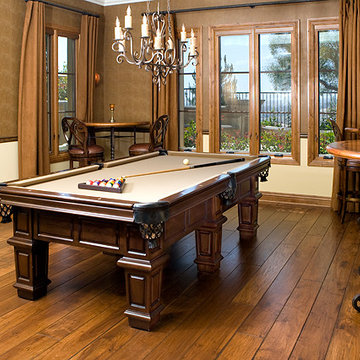
Photo by Bryan Lamb/OC Interior Photography
Inredning av ett medelhavsstil stort allrum med öppen planlösning, med ett spelrum, mellanmörkt trägolv, en inbyggd mediavägg och gula väggar
Inredning av ett medelhavsstil stort allrum med öppen planlösning, med ett spelrum, mellanmörkt trägolv, en inbyggd mediavägg och gula väggar
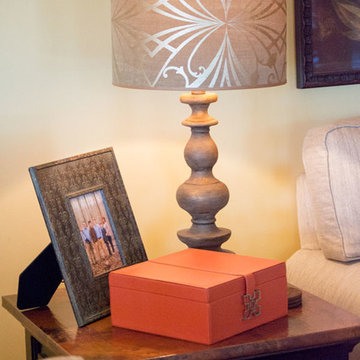
Once the furniture pieces were in place, we turned our attention to the finishing touches. We added a vintage rug to ground the seating area. We used the same fabric as in the Breakfast Area so as you entered the space, the back wall of windows is dressed consistently. This helps to take the rooms in as one space. We grounded the built-ins with family photos in decorative frames then added unique accessories to support the color theme. Notice the circle in the mirror, the clock, the plate and the hearth accessories. Repetition is a great way to keep the eye moving in a space.
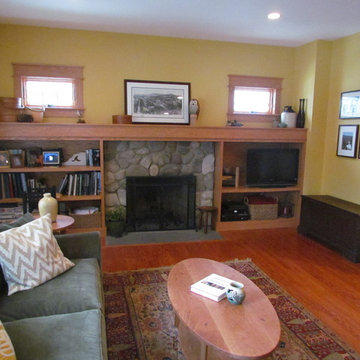
Carolyn Ubben
Idéer för ett mellanstort amerikanskt allrum med öppen planlösning, med gula väggar, mörkt trägolv, en standard öppen spis, en spiselkrans i sten, en inbyggd mediavägg och brunt golv
Idéer för ett mellanstort amerikanskt allrum med öppen planlösning, med gula väggar, mörkt trägolv, en standard öppen spis, en spiselkrans i sten, en inbyggd mediavägg och brunt golv
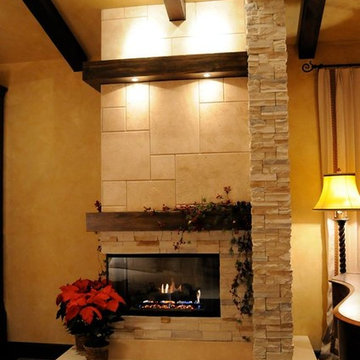
Bild på ett mellanstort vintage avskilt allrum, med gula väggar, mörkt trägolv, en dubbelsidig öppen spis, en spiselkrans i sten och en inbyggd mediavägg
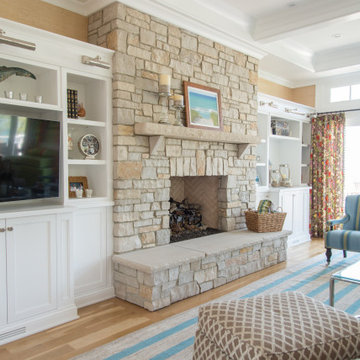
There isn't a room in this house that doesn't have a beach view. The open concept of this home allows the kitchen, dining area and the family room to all join and have some of the best views.
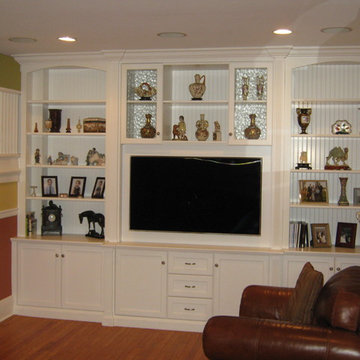
Foto på ett mellanstort vintage avskilt allrum, med gula väggar, mellanmörkt trägolv och en inbyggd mediavägg
431 foton på allrum, med gula väggar och en inbyggd mediavägg
6
