866 foton på allrum, med gula väggar och en spiselkrans i sten
Sortera efter:
Budget
Sortera efter:Populärt i dag
1 - 20 av 866 foton
Artikel 1 av 3

Control of the interior lighting allows one to set the ambience for listening to musical performances. Each instrument is connected to the Audio Distribution system so everyone may enjoy the performance; no mater where they are in the house. Audio controls allow precise volume adjustments of incoming and outgoing signals. Automatic shades protect the furnishings from sun damage and works with the Smart Thermostat to keep the environment at the right temperature all-year round. Freezing temperature sensors ensure the fireplace automatically ignites just in case the HVAC lost power or broke down. Contact sensors on the windows and door work with the home weather station to determine if windows/doors need to be closed when raining; not to mention the primary use with the security system to detect unwanted intruders.
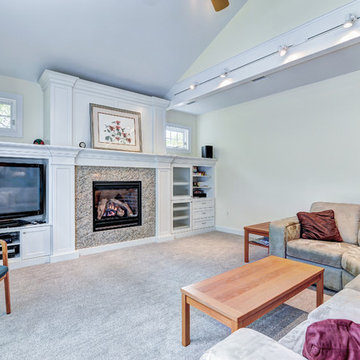
This Ambler, PA family room is truly fit for a family gathering—from the centerpiece fireplace, vaulted ceilings, custom built-in shelving and large comfy couch. This is the perfect room to cozy up in while you watch the snow fall outside. To see the kitchen remodel Meridian Construction also did in this home, head over to our Kitchen Gallery. Design and Construction by Meridian.
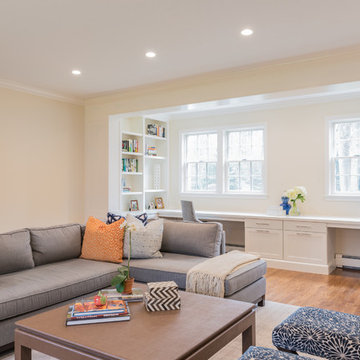
Kayla Lynne Photography
Idéer för mellanstora vintage allrum, med gula väggar, mellanmörkt trägolv, brunt golv, en standard öppen spis, en väggmonterad TV och en spiselkrans i sten
Idéer för mellanstora vintage allrum, med gula väggar, mellanmörkt trägolv, brunt golv, en standard öppen spis, en väggmonterad TV och en spiselkrans i sten
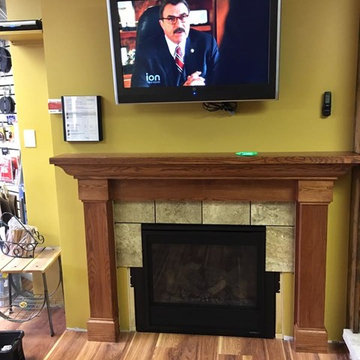
Foto på ett mellanstort vintage allrum med öppen planlösning, med gula väggar, mellanmörkt trägolv, en standard öppen spis, en spiselkrans i sten, en väggmonterad TV och brunt golv

Photo by Everett Fenton Gidley
Inspiration för ett mellanstort eklektiskt avskilt allrum, med ett musikrum, gula väggar, heltäckningsmatta, en standard öppen spis, en spiselkrans i sten och flerfärgat golv
Inspiration för ett mellanstort eklektiskt avskilt allrum, med ett musikrum, gula väggar, heltäckningsmatta, en standard öppen spis, en spiselkrans i sten och flerfärgat golv

This Family room is well connected to both the Kitchen and Dining spaces, with the double-sided fireplace between.
Builder: Calais Custom Homes
Photography: Ashley Randall
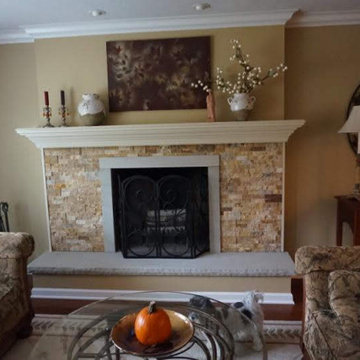
Dry stacked stone fireplace surround with wood mantel and sand stone hearth add warmth to this sitting room. We added ambiance with recessed lighting over fireplace and although homeowner hung art over mantel this area was wired for television mount.
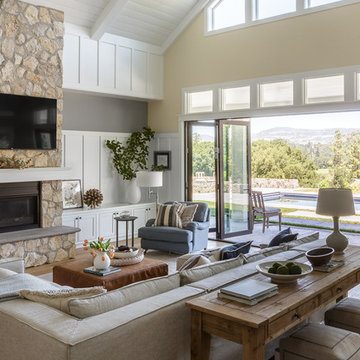
PC: David Duncan Livingston
Idéer för stora lantliga allrum med öppen planlösning, med gula väggar, ljust trägolv, en standard öppen spis, en spiselkrans i sten, en väggmonterad TV och beiget golv
Idéer för stora lantliga allrum med öppen planlösning, med gula väggar, ljust trägolv, en standard öppen spis, en spiselkrans i sten, en väggmonterad TV och beiget golv
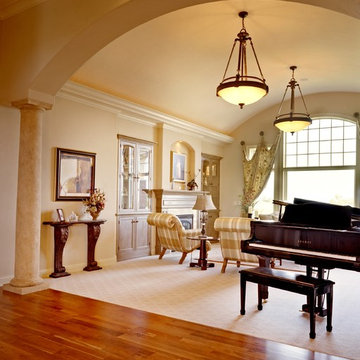
Foto på ett stort vintage avskilt allrum, med ett musikrum, gula väggar, heltäckningsmatta, en standard öppen spis och en spiselkrans i sten

This flat panel tv can be viewed from any angle and any seat in this family room. It is mounted on an articulating mount. The tv hides neatly in the cabinet when not in use.
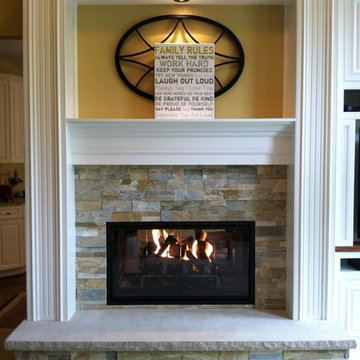
Sierra AccentStone
Exempel på ett mellanstort klassiskt allrum med öppen planlösning, med gula väggar, heltäckningsmatta, en spiselkrans i sten och beiget golv
Exempel på ett mellanstort klassiskt allrum med öppen planlösning, med gula väggar, heltäckningsmatta, en spiselkrans i sten och beiget golv
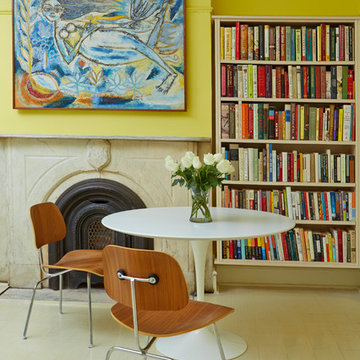
Mentis Photography Inc
Inspiration för klassiska allrum, med ett bibliotek, gula väggar, målat trägolv, en standard öppen spis och en spiselkrans i sten
Inspiration för klassiska allrum, med ett bibliotek, gula väggar, målat trägolv, en standard öppen spis och en spiselkrans i sten
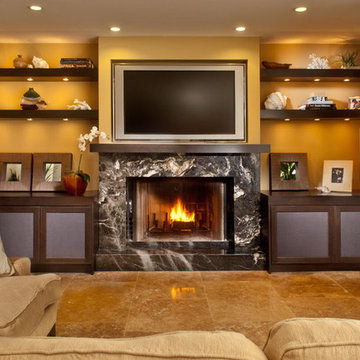
Custom built-in media room area, with floating shelving, mullion glass base cabinets for storage, custom fire-place mantel with picture frame around television.
Photo by: Matt Horton

Off the dining room is a cozy family area where the family can watch TV or sit by the fireplace. Poplar beams, fieldstone fireplace, custom milled arch by Rockwood Door & Millwork, Hickory hardwood floors.
Home design by Phil Jenkins, AIA; general contracting by Martin Bros. Contracting, Inc.; interior design by Stacey Hamilton; photos by Dave Hubler Photography.
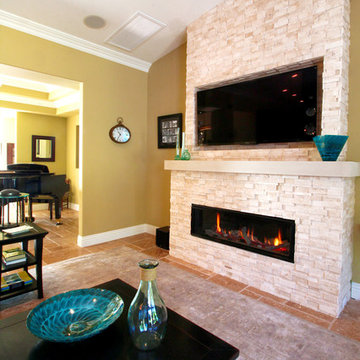
Lucina Ortiz @Pentaprism Photography
Inspiration för ett stort maritimt allrum med öppen planlösning, med gula väggar, travertin golv, en bred öppen spis, en spiselkrans i sten och en väggmonterad TV
Inspiration för ett stort maritimt allrum med öppen planlösning, med gula väggar, travertin golv, en bred öppen spis, en spiselkrans i sten och en väggmonterad TV

A shallow coffered ceiling accents the family room and compliments the white built-in entertainment center; complete with fireplace.
Klassisk inredning av ett stort avskilt allrum, med gula väggar, mörkt trägolv, en standard öppen spis, en fristående TV, en spiselkrans i sten och brunt golv
Klassisk inredning av ett stort avskilt allrum, med gula väggar, mörkt trägolv, en standard öppen spis, en fristående TV, en spiselkrans i sten och brunt golv
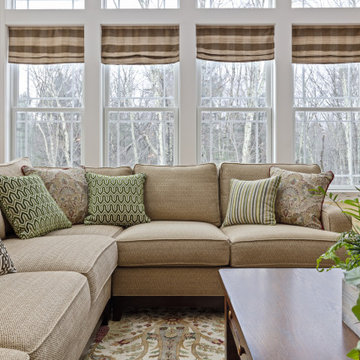
Bild på ett stort vintage allrum med öppen planlösning, med gula väggar, mellanmörkt trägolv, en standard öppen spis, en spiselkrans i sten och en väggmonterad TV
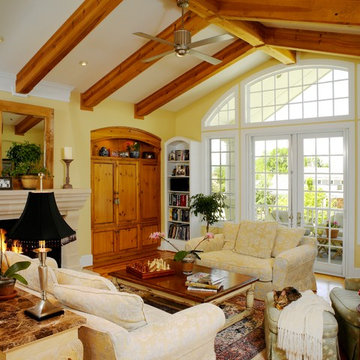
Photography by Ron Ruscio
Foto på ett vintage allrum, med gula väggar, mellanmörkt trägolv, en standard öppen spis och en spiselkrans i sten
Foto på ett vintage allrum, med gula väggar, mellanmörkt trägolv, en standard öppen spis och en spiselkrans i sten
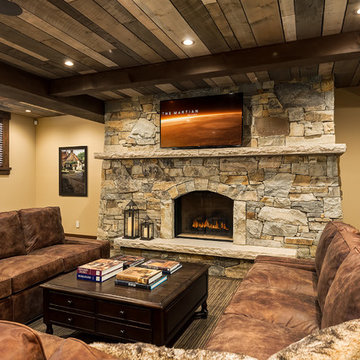
Photographer: Calgary Photos
Builder: www.timberstoneproperties.ca
Exempel på ett stort amerikanskt allrum med öppen planlösning, med gula väggar, heltäckningsmatta, en standard öppen spis, en spiselkrans i sten och en väggmonterad TV
Exempel på ett stort amerikanskt allrum med öppen planlösning, med gula väggar, heltäckningsmatta, en standard öppen spis, en spiselkrans i sten och en väggmonterad TV

Jim Fairchild / Fairchild Creative, Inc.
Exempel på ett mycket stort amerikanskt allrum med öppen planlösning, med mellanmörkt trägolv, en standard öppen spis, en spiselkrans i sten, en inbyggd mediavägg och gula väggar
Exempel på ett mycket stort amerikanskt allrum med öppen planlösning, med mellanmörkt trägolv, en standard öppen spis, en spiselkrans i sten, en inbyggd mediavägg och gula väggar
866 foton på allrum, med gula väggar och en spiselkrans i sten
1