266 foton på allrum, med gula väggar och en spiselkrans i trä
Sortera efter:
Budget
Sortera efter:Populärt i dag
41 - 60 av 266 foton
Artikel 1 av 3
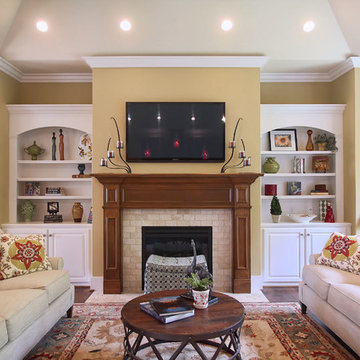
Robbins Architecture
Foto på ett mellanstort vintage allrum med öppen planlösning, med gula väggar, mellanmörkt trägolv, en standard öppen spis, en spiselkrans i trä och en väggmonterad TV
Foto på ett mellanstort vintage allrum med öppen planlösning, med gula väggar, mellanmörkt trägolv, en standard öppen spis, en spiselkrans i trä och en väggmonterad TV
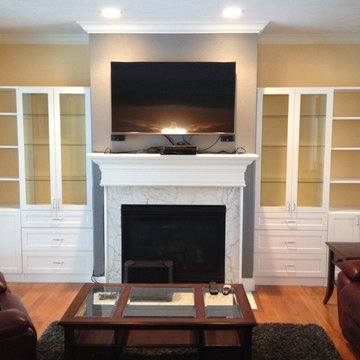
Idéer för att renovera ett mellanstort nordiskt avskilt allrum, med ett spelrum, gula väggar, ljust trägolv, en standard öppen spis, en spiselkrans i trä och en väggmonterad TV
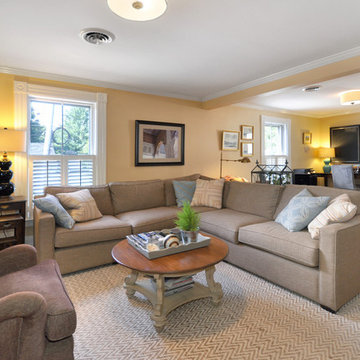
Foto på ett mellanstort vintage allrum med öppen planlösning, med gula väggar, mellanmörkt trägolv, en öppen hörnspis, en spiselkrans i trä, en väggmonterad TV och brunt golv
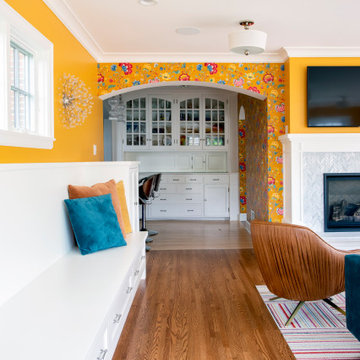
Exempel på ett stort eklektiskt allrum med öppen planlösning, med gula väggar, mellanmörkt trägolv, en standard öppen spis, en spiselkrans i trä och en väggmonterad TV
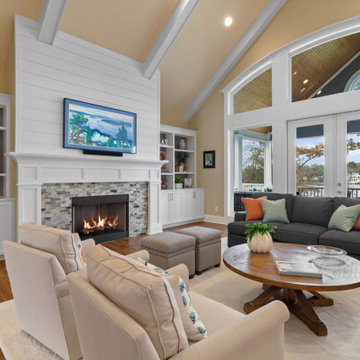
Beautiful vaulted beamed ceiling with large fixed windows overlooking a screened porch on the river. Built in cabinets and gas fireplace with glass tile surround and custom wood surround. Wall mounted flat screen painting tv. The flooring is Luxury Vinyl Tile but you'd swear it was real Acacia Wood because it's absolutely beautiful.
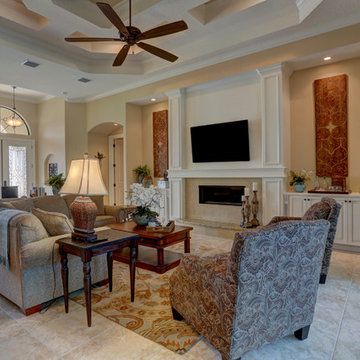
Idéer för ett stort klassiskt allrum med öppen planlösning, med gula väggar, klinkergolv i keramik, en väggmonterad TV, en bred öppen spis, en spiselkrans i trä och beiget golv
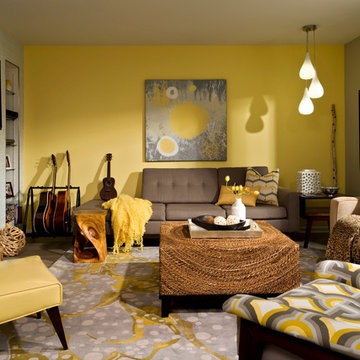
Renovated and newly furnished family room featuring unique glass tiled fireplace with side niche.
Randall Perry Photography
Idéer för mellanstora retro avskilda allrum, med gula väggar, klinkergolv i porslin, en dubbelsidig öppen spis, en spiselkrans i trä och en väggmonterad TV
Idéer för mellanstora retro avskilda allrum, med gula väggar, klinkergolv i porslin, en dubbelsidig öppen spis, en spiselkrans i trä och en väggmonterad TV
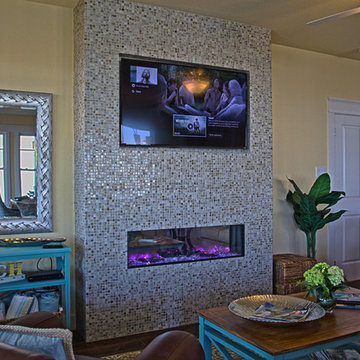
Christa Schreckengost
Exempel på ett mellanstort maritimt allrum med öppen planlösning, med gula väggar, en spiselkrans i trä, en väggmonterad TV, mörkt trägolv och en bred öppen spis
Exempel på ett mellanstort maritimt allrum med öppen planlösning, med gula väggar, en spiselkrans i trä, en väggmonterad TV, mörkt trägolv och en bred öppen spis
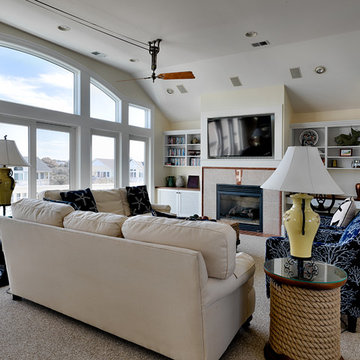
Gordon Kreplin - Ascencion Photography
Foto på ett stort maritimt allrum med öppen planlösning, med heltäckningsmatta, gula väggar, en standard öppen spis, en spiselkrans i trä och en väggmonterad TV
Foto på ett stort maritimt allrum med öppen planlösning, med heltäckningsmatta, gula väggar, en standard öppen spis, en spiselkrans i trä och en väggmonterad TV
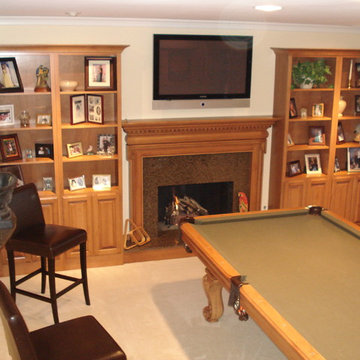
Inredning av ett klassiskt mellanstort avskilt allrum, med ett spelrum, gula väggar, heltäckningsmatta, en standard öppen spis, en spiselkrans i trä och en väggmonterad TV
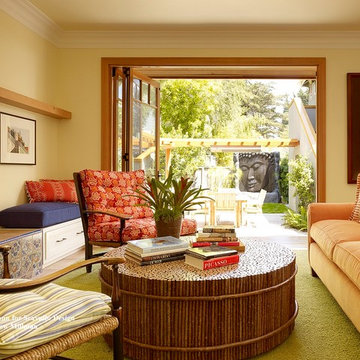
Beachside is the location of this house. This room represents the colorful side of the beach with bright blues, oranges and reds. Special seating for the girls of the family on either side of the fireplace. Open the large folding doors and you are outside complete with a Buddha and climbing wall.
Susan Schippmann for Scavullo Design
Photo by Matthew Millman
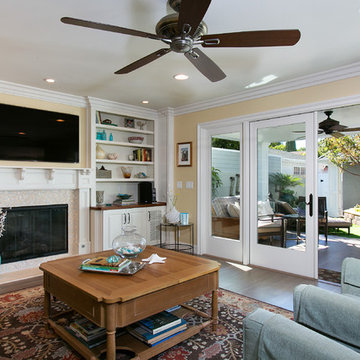
Idéer för ett mellanstort klassiskt allrum med öppen planlösning, med gula väggar, en standard öppen spis, en spiselkrans i trä och en väggmonterad TV
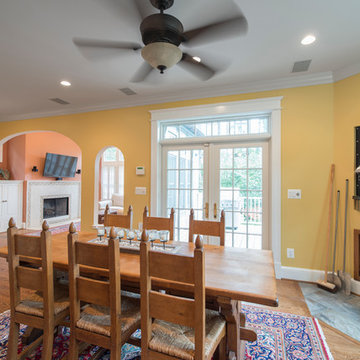
Michael Wilkinson
Their 1927 Tudor-style home in Washington DC lacked flow between the dining room, kitchen and family room. The addition was the missing “pie piece” needed to connect these rooms. The clients also wanted a pizza oven and wine storage. The 500 sq.ft. addition is open to the kitchen and has a pizza oven and table for casual gatherings. It’s separated from the formal dining room by a hallway that is flanked by two new wine closets. A new deck provides access to the backyard and grill.
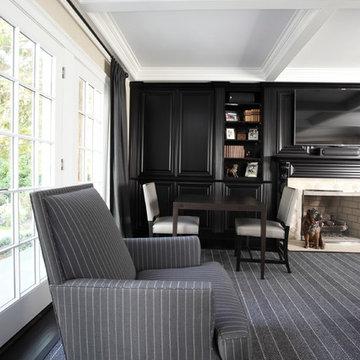
Modern-Contemporary family room / living room with black custom built-in media center, shelving, and cabinets. Also includes sharp black fireplace mantle over a yellow tile fireplace surround. Large glass french doors allow natural light to fill the space. The room is accented by gray sofas & chairs, a chess table, and a traditional dark hardwood corner chair.
Architect - Hierarchy Architecture + Design, PLLC
Interior Decorator - Maura Torpe
Photographer - Brian Jordan
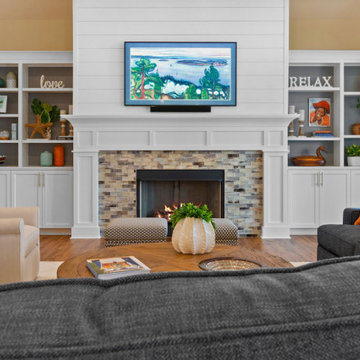
Beautiful vaulted beamed ceiling with large fixed windows overlooking a screened porch on the river. Built in cabinets and gas fireplace with glass tile surround and custom wood surround. Wall mounted flat screen painting tv. The flooring is Luxury Vinyl Tile but you'd swear it was real Acacia Wood because it's absolutely beautiful.
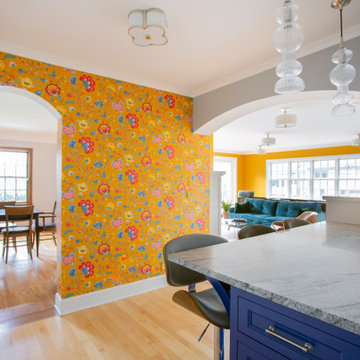
Exempel på ett stort eklektiskt allrum med öppen planlösning, med gula väggar, mellanmörkt trägolv, en standard öppen spis, en spiselkrans i trä och en väggmonterad TV
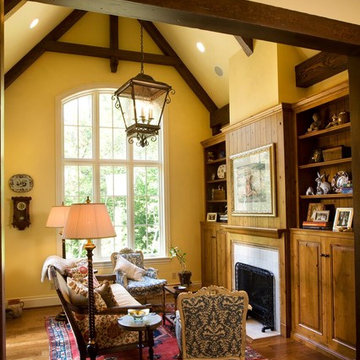
Exempel på ett mellanstort amerikanskt allrum med öppen planlösning, med gula väggar, mörkt trägolv, en standard öppen spis och en spiselkrans i trä
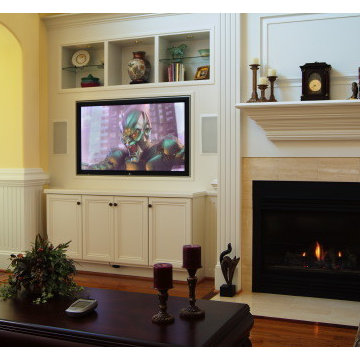
Inredning av ett klassiskt mellanstort allrum med öppen planlösning, med gula väggar, mörkt trägolv, en standard öppen spis, en spiselkrans i trä och en väggmonterad TV
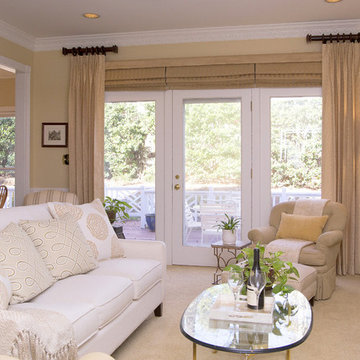
We took down the heavy, dark red valance, installed custom drapery panels up high and took the mullions out of those beautiful french doors. NOW the light comes in and we see the garden beyond. The white, beige and gold color palette makes this room soft and easy.
Style House Photography
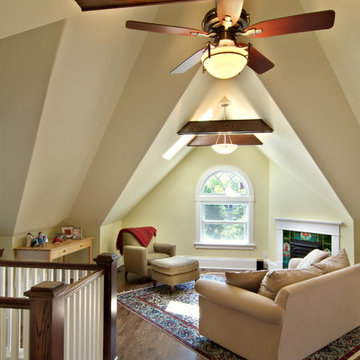
The unfinished attic of this older home provided a large amount of storage space, crowded with boxes. With a combination of creativity, craftsmanship and desire the attic was converted into an uncrowded, comfortable yet elegant living space with an open family room of angles and alcoves, a cozy bedroom and a full bathroom with separate tub and shower.
Design by: Knutson Residential Design
Photography by Ehlen Creative
266 foton på allrum, med gula väggar och en spiselkrans i trä
3