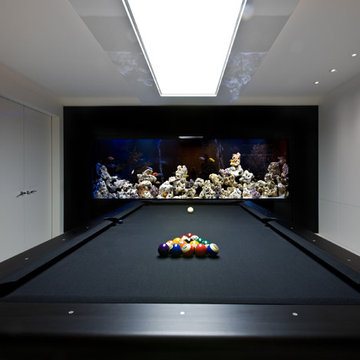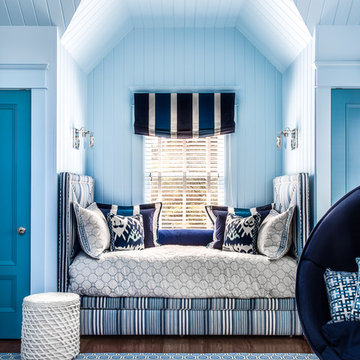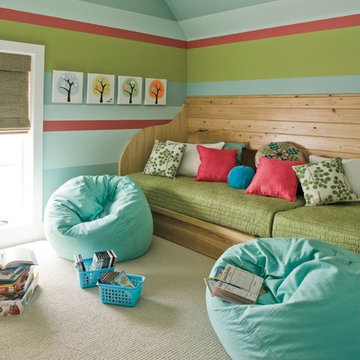6 570 foton på allrum, med gula väggar och flerfärgade väggar
Sortera efter:
Budget
Sortera efter:Populärt i dag
121 - 140 av 6 570 foton
Artikel 1 av 3
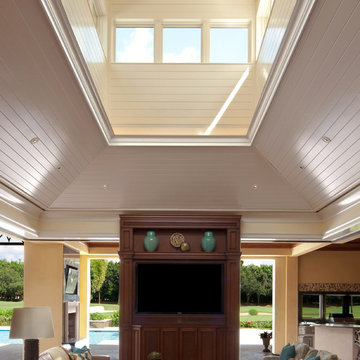
Lori Hamilton Photography
Foto på ett stort vintage allrum med öppen planlösning, med gula väggar och en inbyggd mediavägg
Foto på ett stort vintage allrum med öppen planlösning, med gula väggar och en inbyggd mediavägg
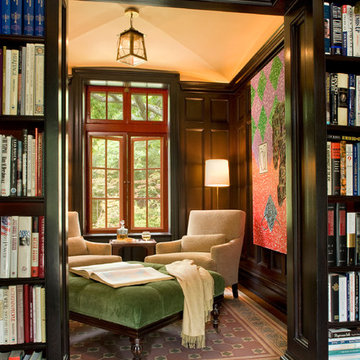
Billy Cunningham Photography & Austin Patterson Disston Architects, Southport CT
Inredning av ett klassiskt litet avskilt allrum, med flerfärgade väggar, ett bibliotek, mörkt trägolv och brunt golv
Inredning av ett klassiskt litet avskilt allrum, med flerfärgade väggar, ett bibliotek, mörkt trägolv och brunt golv
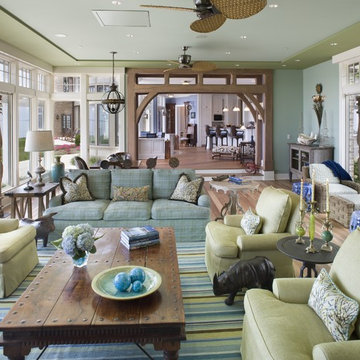
Inspiration för ett stort vintage allrum, med mellanmörkt trägolv och flerfärgade väggar

Interior Desing Rendering: open concept living room with an amazing natural lighting
Exempel på ett mellanstort modernt allrum med öppen planlösning, med flerfärgade väggar, mörkt trägolv och brunt golv
Exempel på ett mellanstort modernt allrum med öppen planlösning, med flerfärgade väggar, mörkt trägolv och brunt golv

Photo - Jessica Glynn Photography
Klassisk inredning av ett mellanstort avskilt allrum, med en standard öppen spis, en väggmonterad TV, flerfärgade väggar, ljust trägolv, en spiselkrans i sten och beiget golv
Klassisk inredning av ett mellanstort avskilt allrum, med en standard öppen spis, en väggmonterad TV, flerfärgade väggar, ljust trägolv, en spiselkrans i sten och beiget golv
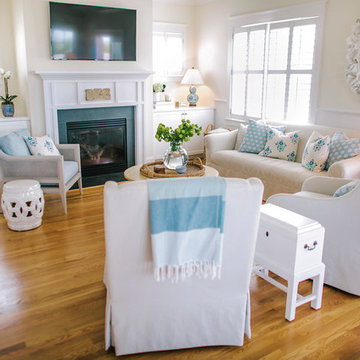
Inredning av ett maritimt mellanstort allrum med öppen planlösning, med gula väggar, mellanmörkt trägolv, en standard öppen spis, en spiselkrans i trä och en väggmonterad TV
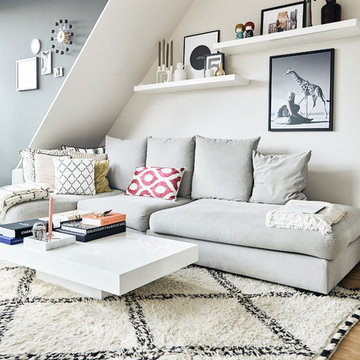
Das Kernstück der offen geschnittenen Wohnung ist das Wohnzimmer. Die ohnehin schon sehr helle Wohnung wird durch die Möbel noch hervorgehoben.
Auf den vielen Reisen nehmen die beiden oft Etwas für ihre Wohnung mit: Der Teppich aus Marrakesch oder Kissen aus Istanbul.
Darüber hängt Julianes Lieblingsfotografie in der Wohnung, gekauft bei Lumas.
Für das Sofa wurde lange gesucht, jetzt sind aber beide mit dem Stück von BoConcept sehr glücklich.
Während Juliane sich vorwiegend mit Büchern über Design beschäftigt, ist es bei Gökhan die Fotokunst.
Teppich: Beni Ourain
Sofa: Bo Concept
Uhr: Vitra
Bild: Lumas
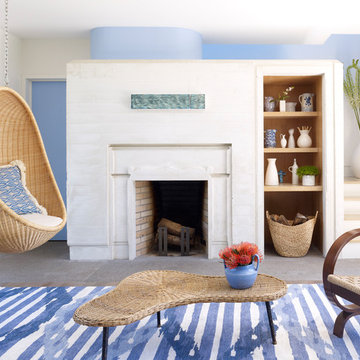
Peter Murdock
Idéer för funkis allrum med öppen planlösning, med en standard öppen spis och flerfärgade väggar
Idéer för funkis allrum med öppen planlösning, med en standard öppen spis och flerfärgade väggar

Family room makeover. New stucco, gas fireplace and built-ins. New wood flooring, reclaimed wood beam and floating shelves.
Bild på ett mellanstort vintage allrum, med flerfärgade väggar, mellanmörkt trägolv, en standard öppen spis, en spiselkrans i gips, en inbyggd mediavägg och brunt golv
Bild på ett mellanstort vintage allrum, med flerfärgade väggar, mellanmörkt trägolv, en standard öppen spis, en spiselkrans i gips, en inbyggd mediavägg och brunt golv

The owners requested a Private Resort that catered to their love for entertaining friends and family, a place where 2 people would feel just as comfortable as 42. Located on the western edge of a Wisconsin lake, the site provides a range of natural ecosystems from forest to prairie to water, allowing the building to have a more complex relationship with the lake - not merely creating large unencumbered views in that direction. The gently sloping site to the lake is atypical in many ways to most lakeside lots - as its main trajectory is not directly to the lake views - allowing for focus to be pushed in other directions such as a courtyard and into a nearby forest.
The biggest challenge was accommodating the large scale gathering spaces, while not overwhelming the natural setting with a single massive structure. Our solution was found in breaking down the scale of the project into digestible pieces and organizing them in a Camp-like collection of elements:
- Main Lodge: Providing the proper entry to the Camp and a Mess Hall
- Bunk House: A communal sleeping area and social space.
- Party Barn: An entertainment facility that opens directly on to a swimming pool & outdoor room.
- Guest Cottages: A series of smaller guest quarters.
- Private Quarters: The owners private space that directly links to the Main Lodge.
These elements are joined by a series green roof connectors, that merge with the landscape and allow the out buildings to retain their own identity. This Camp feel was further magnified through the materiality - specifically the use of Doug Fir, creating a modern Northwoods setting that is warm and inviting. The use of local limestone and poured concrete walls ground the buildings to the sloping site and serve as a cradle for the wood volumes that rest gently on them. The connections between these materials provided an opportunity to add a delicate reading to the spaces and re-enforce the camp aesthetic.
The oscillation between large communal spaces and private, intimate zones is explored on the interior and in the outdoor rooms. From the large courtyard to the private balcony - accommodating a variety of opportunities to engage the landscape was at the heart of the concept.
Overview
Chenequa, WI
Size
Total Finished Area: 9,543 sf
Completion Date
May 2013
Services
Architecture, Landscape Architecture, Interior Design
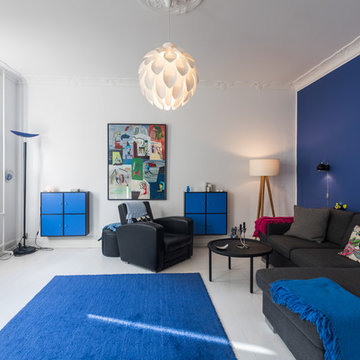
Inredning av ett minimalistiskt mellanstort avskilt allrum, med flerfärgade väggar, målat trägolv och vitt golv
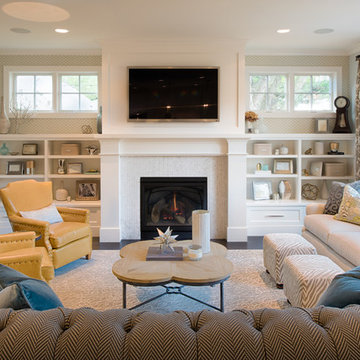
Scott Amundson Photography
Exempel på ett klassiskt avskilt allrum, med flerfärgade väggar, mörkt trägolv, en standard öppen spis, en spiselkrans i trä och en väggmonterad TV
Exempel på ett klassiskt avskilt allrum, med flerfärgade väggar, mörkt trägolv, en standard öppen spis, en spiselkrans i trä och en väggmonterad TV
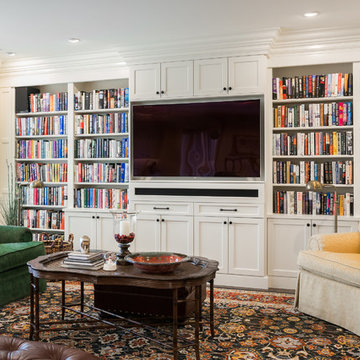
Karen Palmer Photographer
Builder: Universal Design Services
Idéer för ett stort klassiskt allrum med öppen planlösning, med ett bibliotek, gula väggar och en inbyggd mediavägg
Idéer för ett stort klassiskt allrum med öppen planlösning, med ett bibliotek, gula väggar och en inbyggd mediavägg
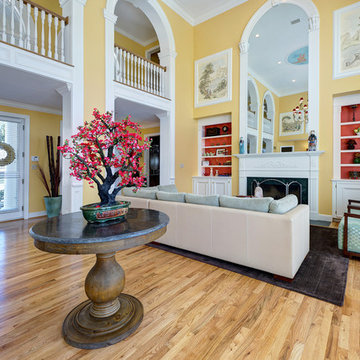
Inredning av ett modernt mellanstort allrum med öppen planlösning, med gula väggar, ljust trägolv, en standard öppen spis och brunt golv

Klassisk inredning av ett stort allrum på loftet, med ett spelrum, flerfärgade väggar, betonggolv, en fristående TV och svart golv

Modern inredning av ett allrum med öppen planlösning, med ett spelrum, flerfärgade väggar, mellanmörkt trägolv och brunt golv

New 2-story residence with additional 9-car garage, exercise room, enoteca and wine cellar below grade. Detached 2-story guest house and 2 swimming pools.
6 570 foton på allrum, med gula väggar och flerfärgade väggar
7
