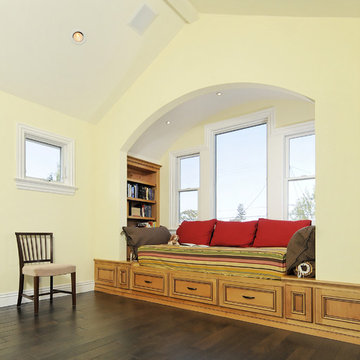577 foton på allrum, med gula väggar och mörkt trägolv
Sortera efter:
Budget
Sortera efter:Populärt i dag
41 - 60 av 577 foton
Artikel 1 av 3
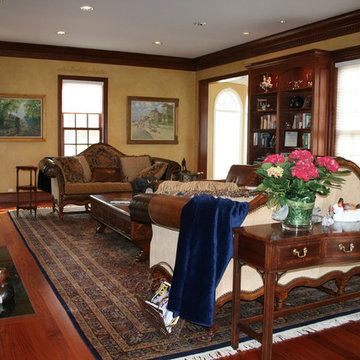
The challenge in this great room was to select pieces that could float in the middle of the space while honoring access to the bookcase wall, the view of the lake and the function of the TV angle. The existing area rug was the inspiration for the color story.
The symmetry of the pair of camel-back sofas anchors the arrangement around
the huge wood inlay coffee table from Art Italia. Blending end tables from the existing collection was a snap.
Photo taken by Michelle Lecinski
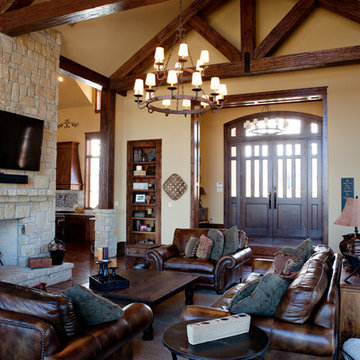
Family room flooded with natural light, double-sided stone fireplace, open to the Kitchen and Dining space. 24' x 36'
Builder: Calais Custom Homes
Photography: Ashley Randall
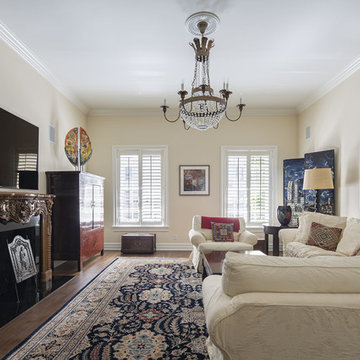
Inredning av ett klassiskt stort avskilt allrum, med gula väggar, mörkt trägolv, en standard öppen spis, en spiselkrans i trä och en väggmonterad TV
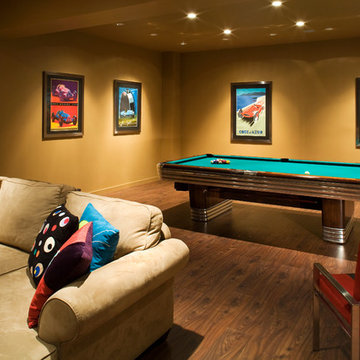
Curtis Martin
Idéer för att renovera ett funkis allrum, med gula väggar och mörkt trägolv
Idéer för att renovera ett funkis allrum, med gula väggar och mörkt trägolv
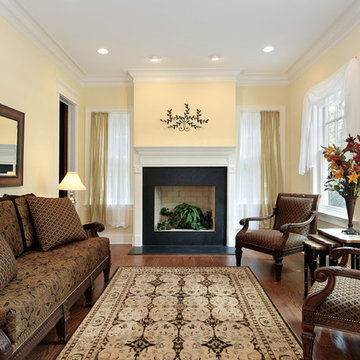
Neutral shades of grey, black, and cream mix with soft blues and bright aquamarines in this imaginative, artistic rug. A complex, intricate border stretches almost halfway to the rug's center, featuring miniature flowers and large, royal motifs. Shades of rose and pink add warmth and contrast. This rug is completely hand-knotted and consists of pure wool for added comfort and quality. Make a statement in a space by rolling out this one-of-a-kind work of art.
Item Number: AP9-12-7-1629
Collection: Chobi Ziegler
Size: 8.11x12.4
Material: Wool
Knots: 9/9
Color: Grey
50% off until March 15, 2014
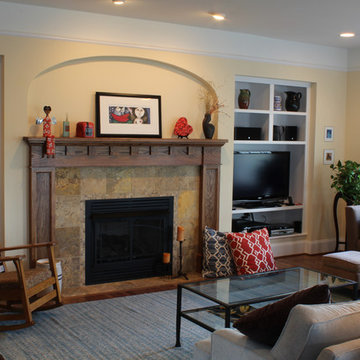
Inspiration för ett vintage allrum med öppen planlösning, med gula väggar, mörkt trägolv, en standard öppen spis, en spiselkrans i trä och en fristående TV
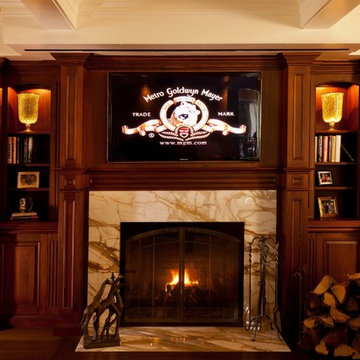
Traditional Family Room with built-in custom cabinetry, fireplace and TV, that converts into a Home-Theater with a large movie screen with a push of a button. The larger movie screen retracts into the soffit above which becomes part of the coffered ceiling.
Designed by Cameron Snyder, CKD & Judith Gamble Whalen.
Photography by Dan Cutrona.
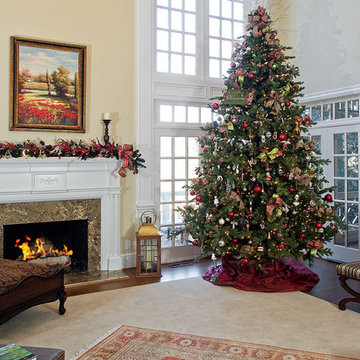
Andrew Mayon Triad real estate photography
Idéer för stora vintage allrum med öppen planlösning, med gula väggar, mörkt trägolv, en standard öppen spis, en spiselkrans i sten och en inbyggd mediavägg
Idéer för stora vintage allrum med öppen planlösning, med gula väggar, mörkt trägolv, en standard öppen spis, en spiselkrans i sten och en inbyggd mediavägg
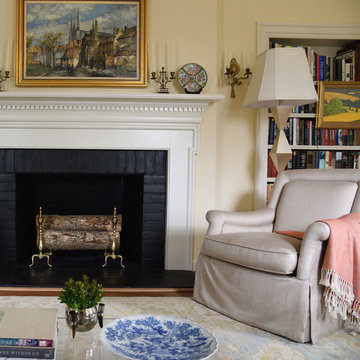
Klassisk inredning av ett mellanstort allrum med öppen planlösning, med gula väggar, mörkt trägolv, en standard öppen spis och en spiselkrans i tegelsten
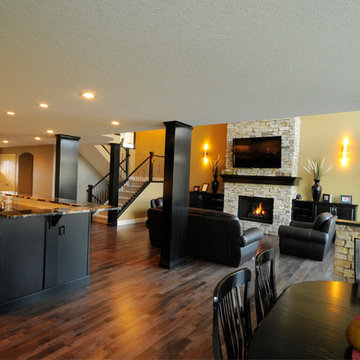
MHB PhotoGraphy
Idéer för att renovera ett mycket stort vintage allrum med öppen planlösning, med ett bibliotek, gula väggar, en standard öppen spis, en spiselkrans i sten, en väggmonterad TV och mörkt trägolv
Idéer för att renovera ett mycket stort vintage allrum med öppen planlösning, med ett bibliotek, gula väggar, en standard öppen spis, en spiselkrans i sten, en väggmonterad TV och mörkt trägolv
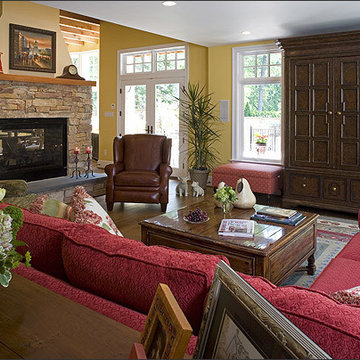
The kitchen is separated from the family room by a two-sided, stone, fireplace creating maximum circulation with style.
This 1961 Cape Cod was well-sited on a beautiful acre of land in a Washington, DC suburb. The new homeowners loved the land and neighborhood and knew the house could be improved. The owners loved the charm of the home’s façade and wanted the overall look to remain true to the original home and neighborhood. Inside, the owners wanted to achieve a feeling of warmth and comfort. The family does a lot of casual entertaining and they wanted to achieve lots of open spaces that flowed well, one into another. So, circulation on the main living level was important. They wanted to use lots of natural materials, like reclaimed wood floors, stone, and granite. In addition, they wanted the house to be filled with light, using lots of large windows where possible.
When all was said and done, the homeowners got a home they love on the land they cherish. This project was truly satisfying and the homeowners LOVE their new residence.
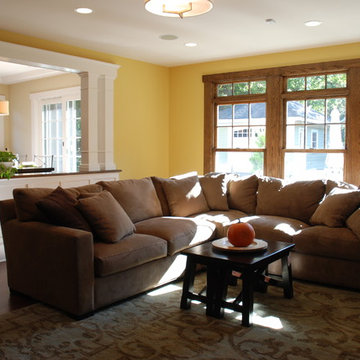
Inspiration för stora amerikanska allrum med öppen planlösning, med gula väggar och mörkt trägolv
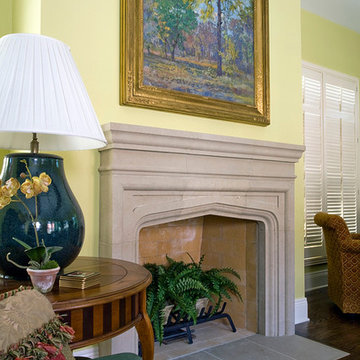
http://www.pickellbuilders.com. Photography by Linda Oyama Bryan. Traditional Kenilworth Family Room with Flush Hearth Limestone Fireplace.
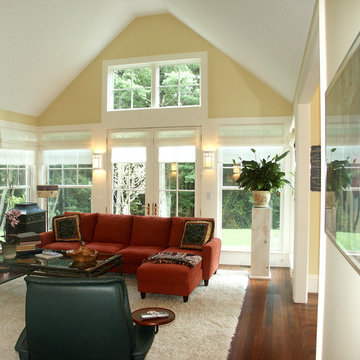
Idéer för ett mellanstort klassiskt allrum med öppen planlösning, med gula väggar och mörkt trägolv
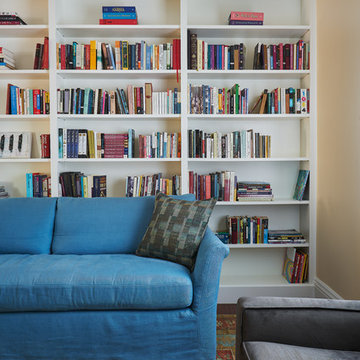
Richardson Architects
Jonathan Mitchell Photography
Exempel på ett mellanstort amerikanskt avskilt allrum, med ett bibliotek, gula väggar, mörkt trägolv och brunt golv
Exempel på ett mellanstort amerikanskt avskilt allrum, med ett bibliotek, gula väggar, mörkt trägolv och brunt golv
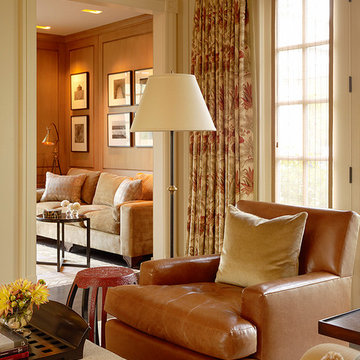
Matthew Millman Photography
Idéer för att renovera ett mellanstort vintage allrum med öppen planlösning, med gula väggar och mörkt trägolv
Idéer för att renovera ett mellanstort vintage allrum med öppen planlösning, med gula väggar och mörkt trägolv
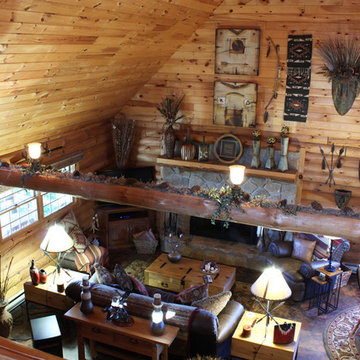
The interior and décor in this remodel was good for starters. The design required cohesion and focal points. Both were accomplished through added accessories and furniture placement.
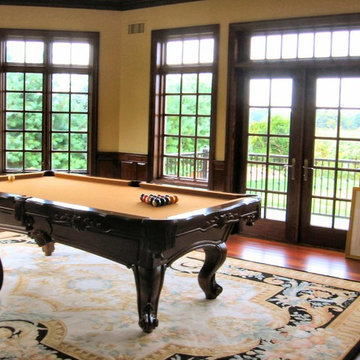
Klassisk inredning av ett mellanstort avskilt allrum, med ett spelrum, gula väggar, mörkt trägolv och en väggmonterad TV
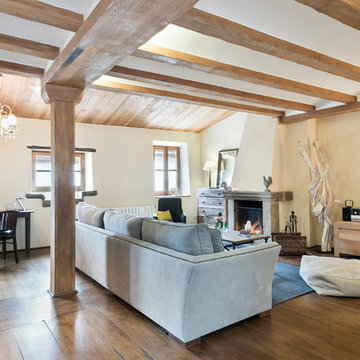
Inspiration för mellanstora lantliga allrum med öppen planlösning, med gula väggar, mörkt trägolv, en standard öppen spis, en spiselkrans i sten och en inbyggd mediavägg
577 foton på allrum, med gula väggar och mörkt trägolv
3
