1 879 foton på allrum, med gula väggar
Sortera efter:
Budget
Sortera efter:Populärt i dag
61 - 80 av 1 879 foton
Artikel 1 av 3
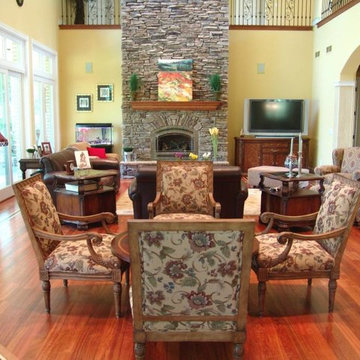
Bucks County Southern Ledgestone by Boral Cultured Stone
Idéer för att renovera ett stort vintage allrum med öppen planlösning, med gula väggar, mellanmörkt trägolv, en standard öppen spis, en spiselkrans i sten och en fristående TV
Idéer för att renovera ett stort vintage allrum med öppen planlösning, med gula väggar, mellanmörkt trägolv, en standard öppen spis, en spiselkrans i sten och en fristående TV
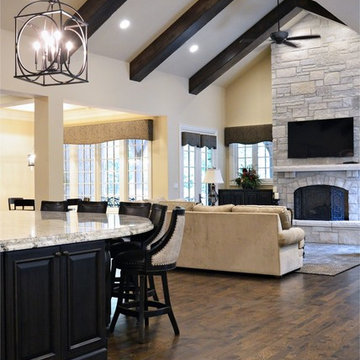
This Tudor style custom home design exudes a distinct touch of heritage and is now nestled within the heart of Town and Country, Missouri. The client wanted a modern open floor plan layout for their family with the ability to entertain formally and informally. They also appreciate privacy and wanted to enjoy views of the rear yard and pool from different vantage points from within the home.
The shape of the house was designed to provide needed privacy for the family from neighboring homes, but also allows for an abundance of glass at the rear of the house; maintaining a connection between indoors and out. A combination of stone, brick and stucco completes the home’s exterior.
The kitchen and great room were designed to create an open yet warm invitation with cathedral ceiling and exposed beams. The living room is bright and clean with a coffered ceiling and fireplace eloquently situated between dual arched entries. This alluring room also steps out onto a courtyard, connecting the pool deck and covered porch.
The large covered porch has an eating area and lounge with TV to watch the game or to enjoy a relaxing fire from the outdoor fireplace. An outdoor bar / kitchen was placed at the far edge of the covered porch and provides a direct link to the pool and pool deck.
The home’s dining room was designed with a stone fireplace, large recessed wall niche and crown molding detail to add a feeling of warmth and serenity.
The master bedroom is a retreat from the main floor level and also has direct access to the pool and patio. A private study was also incorporated with a direct connection to the master bedroom suite.
Each secondary bedroom is a suite with walk in closets and private bathrooms. Over the living room, we placed the kids play room / hang-out space with TV.
The lower level has a 2500 bottle wine room, a guest bedroom suite, a bar / entertainment / game room area and an exercise room.
Photography by Elizabeth Ann Photography.
Interiors by Design Expressions.
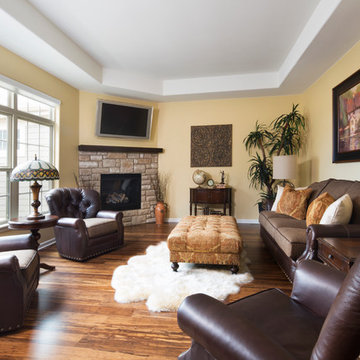
Designer: Aaron Keller | Photographer: Sarah Utech
Exempel på ett stort klassiskt avskilt allrum, med gula väggar, mellanmörkt trägolv, en öppen hörnspis, en spiselkrans i sten och en väggmonterad TV
Exempel på ett stort klassiskt avskilt allrum, med gula väggar, mellanmörkt trägolv, en öppen hörnspis, en spiselkrans i sten och en väggmonterad TV
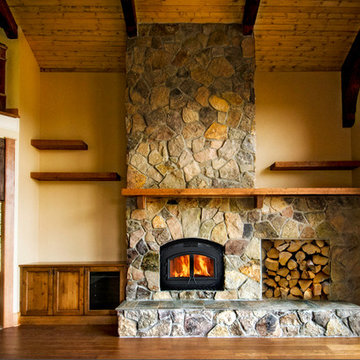
SLS Custom Homes broke ground on this 4000 square foot home in Sherwood, Oregon nestled on 20 acres in the fall of 2011. Honoring the client’s tastes and preferences, our interior design infused a refined rustic lodge with hints of Asian style. We worked with the client covering every interior and exterior inch of the home. Our design included custom great room trusses and corbels, a grand arched stairway, space planning for a hidden bookcase in the den, a custom designed grand lodge fireplace, and custom tile mosaics and millwork throughout the home.
For more about Angela Todd Studios, click here: https://www.angelatoddstudios.com/
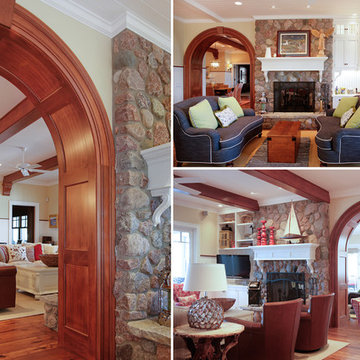
Inspiration för stora klassiska allrum med öppen planlösning, med gula väggar, mellanmörkt trägolv, en dubbelsidig öppen spis och en spiselkrans i sten
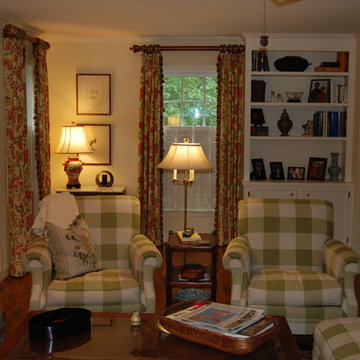
Idéer för mellanstora vintage avskilda allrum, med gula väggar, mellanmörkt trägolv, en standard öppen spis, en spiselkrans i tegelsten, en fristående TV och brunt golv

This reclining leather sectional sofa has foot rests that come out to support your legs. A mix of styles blended together to create this handsome leather sectional sofa. A buttoned back and track arm with welting on the seat and back cushions blend together many options that just work great. The color used here is a putty to bring out the earth tones used throughout this room.
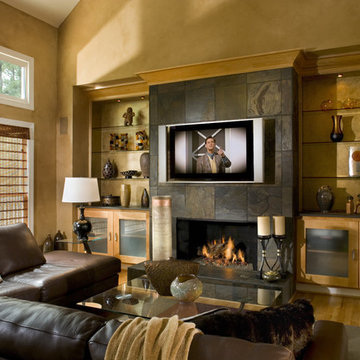
This great room was designed to be both family friendly as well as a modern place to entertain. The fireplace has a relaxed contemporary feeling in slate with the flat screen mounted directly to it. The lush leather sectional is balanced by the glass cocktail table with a metal base. The woven wood blinds filter the light and add additional texture and acoustic control.
Credit: Robert Thien
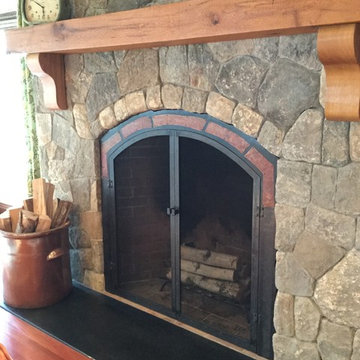
This beautiful fireplace wanted to be used and to be used it needed to be safe with children. This custom fireplace screen door made of wrought iron and hammered copper was just what it needed.
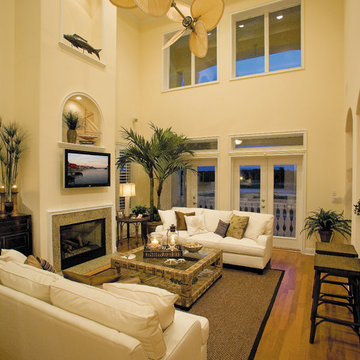
Great Room of The Sater Design Collection's luxury, cottage house plan "Nicholas Park" (Plan #6804). saterdesign.com
Inspiration för ett stort maritimt allrum med öppen planlösning, med gula väggar, mellanmörkt trägolv, en standard öppen spis, en spiselkrans i sten och en väggmonterad TV
Inspiration för ett stort maritimt allrum med öppen planlösning, med gula väggar, mellanmörkt trägolv, en standard öppen spis, en spiselkrans i sten och en väggmonterad TV
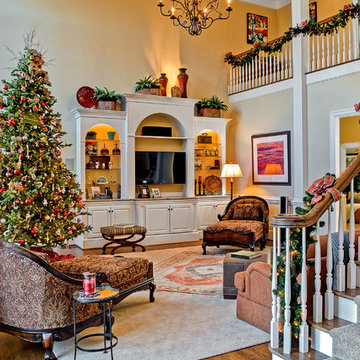
Andrew Mayon Triad real estate photography
Exempel på ett stort klassiskt allrum med öppen planlösning, med gula väggar, mörkt trägolv, en standard öppen spis, en spiselkrans i sten och en inbyggd mediavägg
Exempel på ett stort klassiskt allrum med öppen planlösning, med gula väggar, mörkt trägolv, en standard öppen spis, en spiselkrans i sten och en inbyggd mediavägg
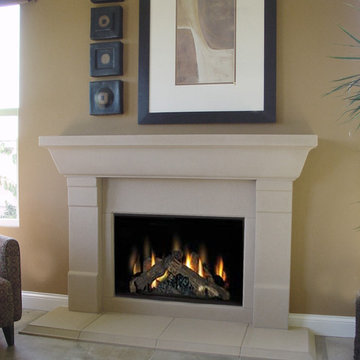
Cedros Mantel on slate flooring.
Idéer för att renovera ett mellanstort vintage allrum, med gula väggar, klinkergolv i porslin, en standard öppen spis och en spiselkrans i sten
Idéer för att renovera ett mellanstort vintage allrum, med gula väggar, klinkergolv i porslin, en standard öppen spis och en spiselkrans i sten
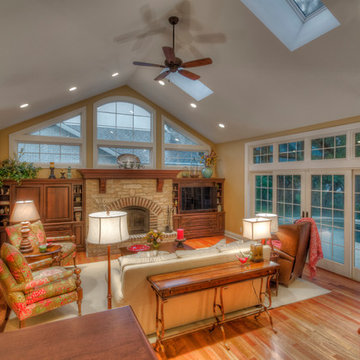
2014 CotY Award - Whole House Remodel $250,000-$500,000
Sutter Photographers
-The outdated stone fireplace was torn out and the entire wall was reframed to accommodate a “wall of windows” (by Marvin) above a newer low profile gas Lenox fireplace.
-Additional headers were needed for the family room wall where the large space of windows now resides.
-The new sliding doors and new transom windows allow much more natural sunlight into the room.
-The large opening/steps down to the family-room were removed. Two half walls were constructed and a smaller opening with steps down to the family room. We created a small bookshelf/play area on the opposite side of the family room for a play area for their grandson.
- A palette of 5 colors was used throughout the home to create a peaceful and tranquil feeling.
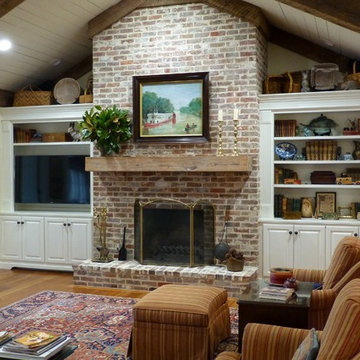
Foto på ett stort vintage allrum med öppen planlösning, med en inbyggd mediavägg, gula väggar, mörkt trägolv, en standard öppen spis, en spiselkrans i tegelsten och brunt golv
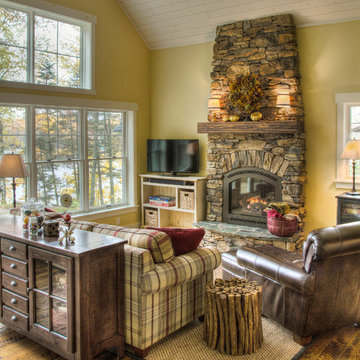
Family room
Inredning av ett rustikt litet allrum, med gula väggar, mörkt trägolv, en standard öppen spis, en spiselkrans i sten och en fristående TV
Inredning av ett rustikt litet allrum, med gula väggar, mörkt trägolv, en standard öppen spis, en spiselkrans i sten och en fristående TV
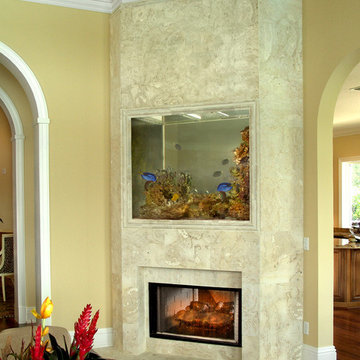
Credit: Ron Rosenzweig
Inredning av ett klassiskt mellanstort allrum med öppen planlösning, med gula väggar, mörkt trägolv, en öppen hörnspis och en spiselkrans i sten
Inredning av ett klassiskt mellanstort allrum med öppen planlösning, med gula väggar, mörkt trägolv, en öppen hörnspis och en spiselkrans i sten
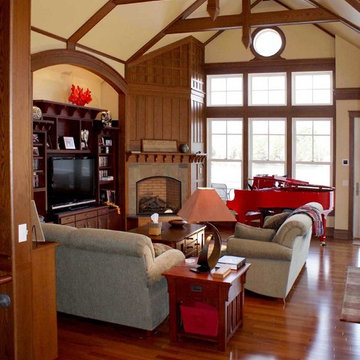
The open space is broken up with a true colar tie wrapped in pre-finished oak trim with a Stick Victorian flavor. Marvin windows done with a cottage SDL grill finish the space
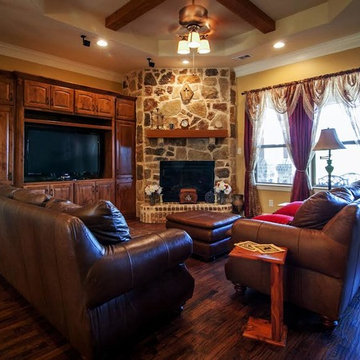
This warm and inviting living room is based around the custom corner stone fireplace and beautiful oak built-in media cabinet and storage. The angled layout also emphasizes the unique octagonal tray ceiling with exposed beams.
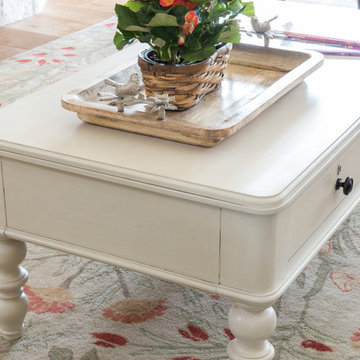
Light colored farm style coffee table sits on a lovely floral rug.
Idéer för mycket stora lantliga allrum med öppen planlösning, med gula väggar, ljust trägolv, en standard öppen spis, en spiselkrans i sten och en väggmonterad TV
Idéer för mycket stora lantliga allrum med öppen planlösning, med gula väggar, ljust trägolv, en standard öppen spis, en spiselkrans i sten och en väggmonterad TV
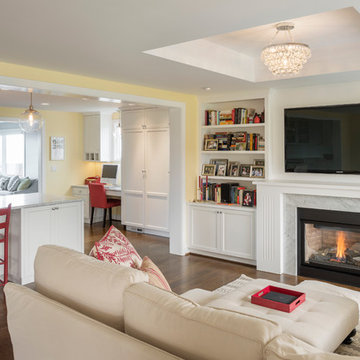
Aaron Leitz Photography
Inspiration för moderna allrum med öppen planlösning, med gula väggar, mörkt trägolv, en standard öppen spis och en väggmonterad TV
Inspiration för moderna allrum med öppen planlösning, med gula väggar, mörkt trägolv, en standard öppen spis och en väggmonterad TV
1 879 foton på allrum, med gula väggar
4