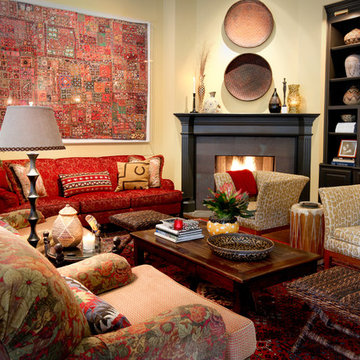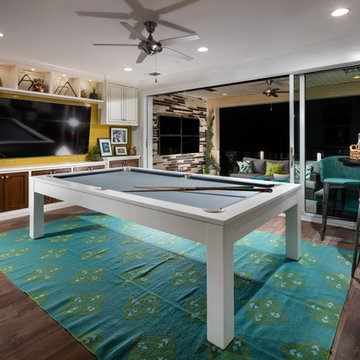1 878 foton på allrum, med gula väggar
Sortera efter:
Budget
Sortera efter:Populärt i dag
1 - 20 av 1 878 foton
Artikel 1 av 3
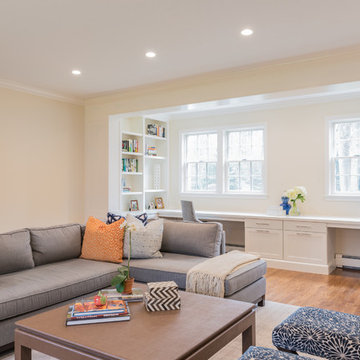
Kayla Lynne Photography
Idéer för mellanstora vintage allrum, med gula väggar, mellanmörkt trägolv, brunt golv, en standard öppen spis, en väggmonterad TV och en spiselkrans i sten
Idéer för mellanstora vintage allrum, med gula väggar, mellanmörkt trägolv, brunt golv, en standard öppen spis, en väggmonterad TV och en spiselkrans i sten
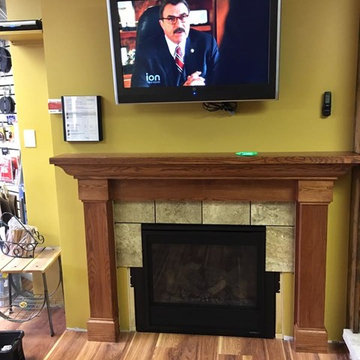
Foto på ett mellanstort vintage allrum med öppen planlösning, med gula väggar, mellanmörkt trägolv, en standard öppen spis, en spiselkrans i sten, en väggmonterad TV och brunt golv

A California Mission-style home in Hillsborough was designed by the architect Farro Esslatt. The clients had an extensive contemporary collection and wanted a warm mix of contemporary and traditional furnishings. Photos are by Farro Esslatt.

Please visit my website directly by copying and pasting this link directly into your browser: http://www.berensinteriors.com/ to learn more about this project and how we may work together!
The Venetian plaster walls, carved stone fireplace and french accents complete the look of this sweet family room. Robert Naik Photography.
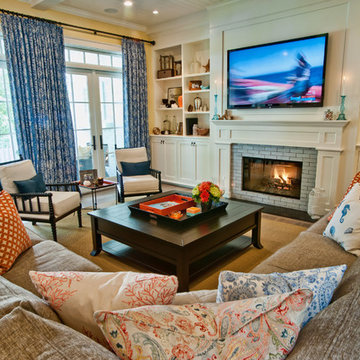
http://belairphotography.com/
Foto på ett vintage allrum, med gula väggar, en standard öppen spis och en inbyggd mediavägg
Foto på ett vintage allrum, med gula väggar, en standard öppen spis och en inbyggd mediavägg

Et voici le projet fini !!!
Création d'une ouverture et pose d'une verrière coulissante sur rail.
Faire entrer la lumière et gagner en espace, mission accomplie !
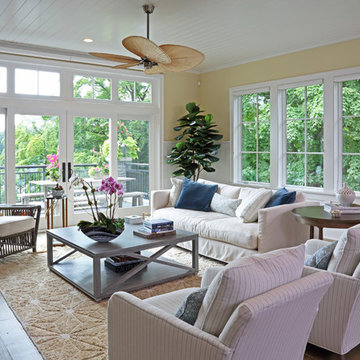
Shooting Star Photography
In Collaboration with Charles Cudd Co.
Foto på ett mellanstort funkis allrum med öppen planlösning, med gula väggar, ljust trägolv, en standard öppen spis, en spiselkrans i trä och en väggmonterad TV
Foto på ett mellanstort funkis allrum med öppen planlösning, med gula väggar, ljust trägolv, en standard öppen spis, en spiselkrans i trä och en väggmonterad TV

Michael Lee
Idéer för stora vintage allrum med öppen planlösning, med en dold TV, brunt golv, gula väggar och mörkt trägolv
Idéer för stora vintage allrum med öppen planlösning, med en dold TV, brunt golv, gula väggar och mörkt trägolv

This Family room is well connected to both the Kitchen and Dining spaces, with the double-sided fireplace between.
Builder: Calais Custom Homes
Photography: Ashley Randall
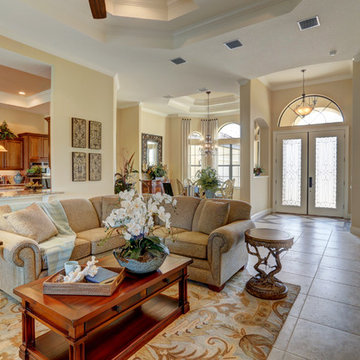
Idéer för att renovera ett stort vintage allrum med öppen planlösning, med gula väggar, klinkergolv i keramik, en väggmonterad TV, beiget golv, en bred öppen spis och en spiselkrans i trä

Shooot'in
Idéer för att renovera ett mellanstort funkis allrum med öppen planlösning, med gula väggar, ljust trägolv, en väggmonterad TV och brunt golv
Idéer för att renovera ett mellanstort funkis allrum med öppen planlösning, med gula väggar, ljust trägolv, en väggmonterad TV och brunt golv
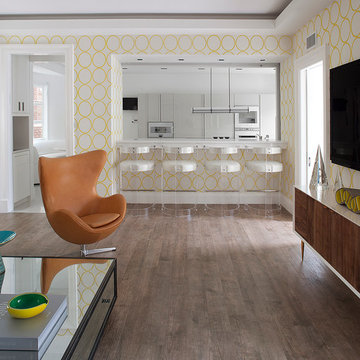
Interiors by Morris & Woodhouse Interiors LLC, Architecture by ARCHONSTRUCT LLC
© Robert Granoff
Inspiration för ett funkis allrum med öppen planlösning, med gula väggar, mellanmörkt trägolv och en väggmonterad TV
Inspiration för ett funkis allrum med öppen planlösning, med gula väggar, mellanmörkt trägolv och en väggmonterad TV
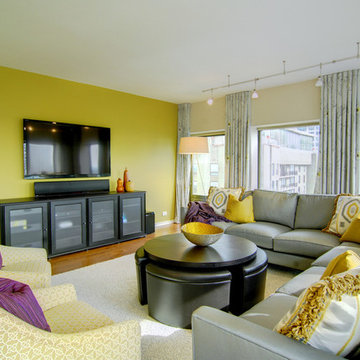
We wanted to frame the windows to take advantage of the view from the 37th floor of the high rise condo building. We wanted a crisp & clean look, with a contemporary color palette of soft greys, creams and metallics.
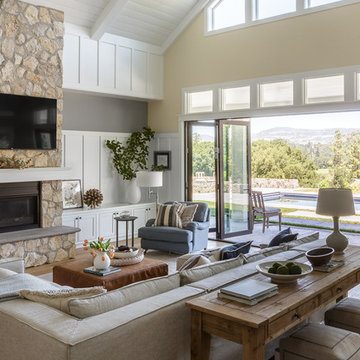
PC: David Duncan Livingston
Idéer för stora lantliga allrum med öppen planlösning, med gula väggar, ljust trägolv, en standard öppen spis, en spiselkrans i sten, en väggmonterad TV och beiget golv
Idéer för stora lantliga allrum med öppen planlösning, med gula väggar, ljust trägolv, en standard öppen spis, en spiselkrans i sten, en väggmonterad TV och beiget golv

This open floor plan allows for a relaxed morning breakfast or casual dinner spilling into the inviting family room with builtin fireplace and entrainment unit. Rich woods and warm toned walls and fabrics create a soothing environment.

This flat panel tv can be viewed from any angle and any seat in this family room. It is mounted on an articulating mount. The tv hides neatly in the cabinet when not in use.
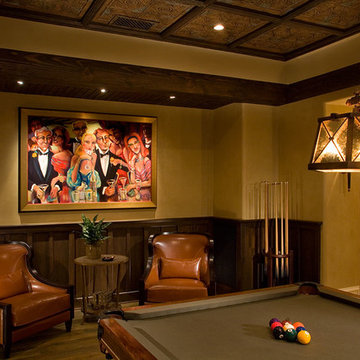
Sports Lounge - Crystal Cove New Construction. Upscale Sports Lounge w/ Dual TV Screens and Generous Bar - Art Deco Antique Pool Table. Venetian Plaster Walls, Cozy Leather Club Chairs, Painting by Sandra Jones Campbell.
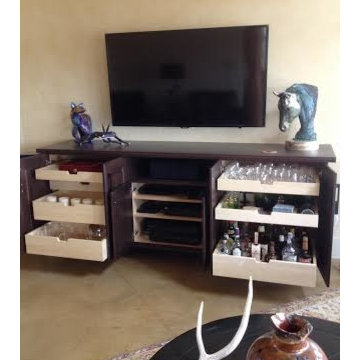
This specialty cabinet was designed by Phil Rudick, Architect of Urban kirchens + Baths of Austin, Tx to house media equipment and to provide general storage on full extension soft close drawer guides.
No space was wasted.
The cabinet doors have a traditional look but the finish and cabinet sculpting put it in the transitional camp. Doors are self and soft closing.
The toe recesses are exaggerated giving this eight foot long piece of furniture a floating look.
Photo by Urban Kitchens + Baths
1 878 foton på allrum, med gula väggar
1
