173 foton på allrum, med heltäckningsmatta och en spiselkrans i metall
Sortera efter:
Budget
Sortera efter:Populärt i dag
1 - 20 av 173 foton
Artikel 1 av 3

This room was redesigned to accommodate the latest in audio/visual technology. The exposed brick fireplace was clad with wood paneling, sconces were added and the hearth covered with marble.
photo by Anne Gummerson

The snug was treated to several coats of high gloss lacquer on the original panelling by a Swiss artisan and a bespoke 4m long sofa upholstered in sumptuous cotton velvet. A blind and cushions in coordinating paisley from Etro complete this decadent and comfortable sitting room.
Alex James

Jim Fairchild
Inspiration för mellanstora moderna allrum med öppen planlösning, med heltäckningsmatta, en bred öppen spis, en spiselkrans i metall, en inbyggd mediavägg, vita väggar och brunt golv
Inspiration för mellanstora moderna allrum med öppen planlösning, med heltäckningsmatta, en bred öppen spis, en spiselkrans i metall, en inbyggd mediavägg, vita väggar och brunt golv

For this project, we were hired to refinish this family's unfinished basement. A few unique components that were incorporated in this project were installing custom bookshelves, wainscoting, doors, and a fireplace. The goal of the whole project was to transform the space from one that was unfinished to one that is perfect for spending time together as a family in a beautiful space of the home.
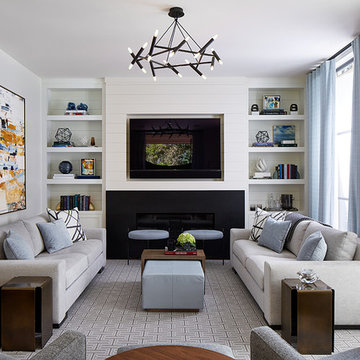
Photography by John Merkl
Inspiration för ett mellanstort vintage avskilt allrum, med ett bibliotek, vita väggar, heltäckningsmatta, en spiselkrans i metall, en inbyggd mediavägg, en bred öppen spis och grått golv
Inspiration för ett mellanstort vintage avskilt allrum, med ett bibliotek, vita väggar, heltäckningsmatta, en spiselkrans i metall, en inbyggd mediavägg, en bred öppen spis och grått golv
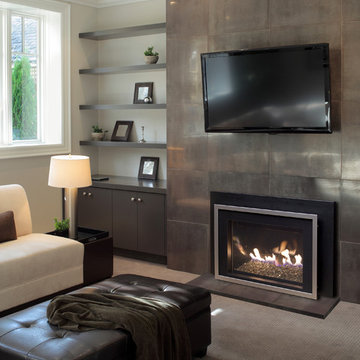
Real Fyre's D2 gas DV system with satin nickel frame overlay
Inspiration för ett mellanstort funkis avskilt allrum, med beige väggar, heltäckningsmatta, en standard öppen spis, en spiselkrans i metall, en väggmonterad TV och brunt golv
Inspiration för ett mellanstort funkis avskilt allrum, med beige väggar, heltäckningsmatta, en standard öppen spis, en spiselkrans i metall, en väggmonterad TV och brunt golv
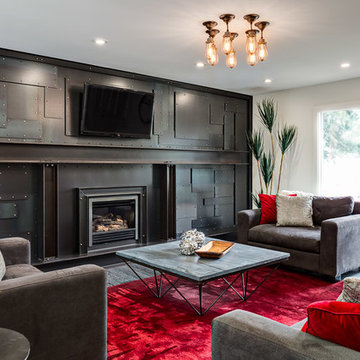
This extraordinary feature wall of custom metal paneling... absolutely singular, absolutely unique.
(Calgary Photos)
Idéer för stora industriella avskilda allrum, med vita väggar, en väggmonterad TV, heltäckningsmatta, en standard öppen spis och en spiselkrans i metall
Idéer för stora industriella avskilda allrum, med vita väggar, en väggmonterad TV, heltäckningsmatta, en standard öppen spis och en spiselkrans i metall
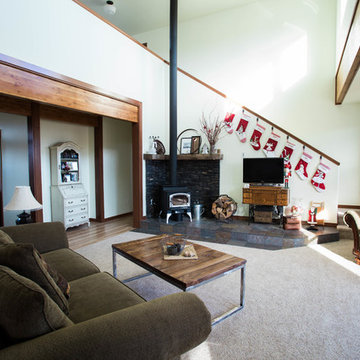
Jamie Ronning
Klassisk inredning av ett allrum på loftet, med vita väggar, heltäckningsmatta, en öppen vedspis, en spiselkrans i metall, en fristående TV och beiget golv
Klassisk inredning av ett allrum på loftet, med vita väggar, heltäckningsmatta, en öppen vedspis, en spiselkrans i metall, en fristående TV och beiget golv
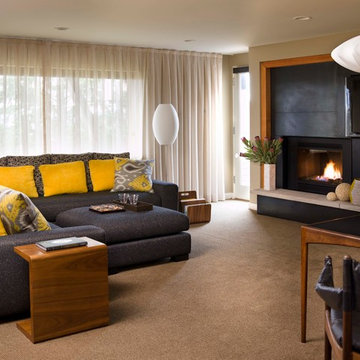
Deering Design Studio, Inc.
Exempel på ett 50 tals allrum, med heltäckningsmatta, en standard öppen spis, en spiselkrans i metall och en inbyggd mediavägg
Exempel på ett 50 tals allrum, med heltäckningsmatta, en standard öppen spis, en spiselkrans i metall och en inbyggd mediavägg
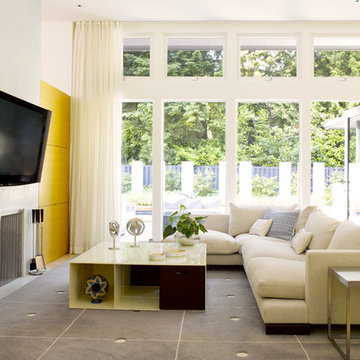
Photographer: Alex Hayden
Modern inredning av ett allrum med öppen planlösning, med vita väggar, heltäckningsmatta, en standard öppen spis, en spiselkrans i metall och en väggmonterad TV
Modern inredning av ett allrum med öppen planlösning, med vita väggar, heltäckningsmatta, en standard öppen spis, en spiselkrans i metall och en väggmonterad TV

Lisa Romerein (photography)
Oz Architects (architecture) Don Ziebell Principal, Zahir Poonawala Project Architect
Oz Interiors (interior design) Inga Rehmann Principal, Tiffani Mosset Designer
Magelby Construction (Contractor)
Joe Rametta (Construction Coordination)
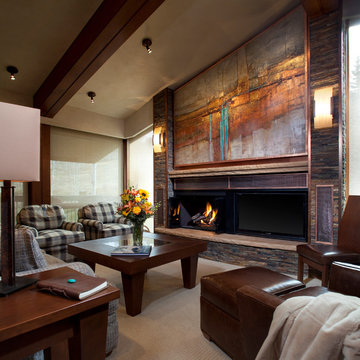
This fireplace and television piece surrounded with natural stone and a stunning piece of art sits center stage as the focal point of the Great Room.
Brent Moss Photography
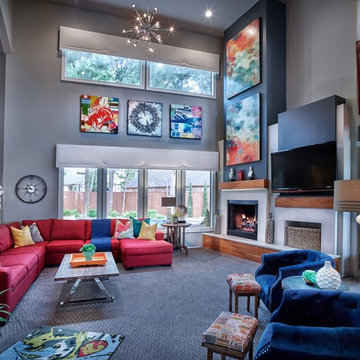
Inspiration för ett funkis allrum med öppen planlösning, med grå väggar, heltäckningsmatta, en standard öppen spis, en spiselkrans i metall, en väggmonterad TV och grått golv
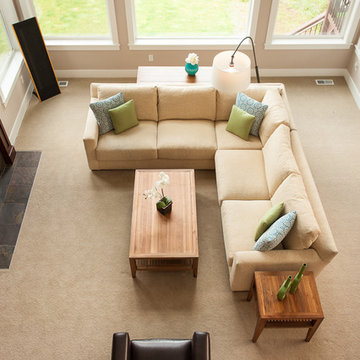
This Bellevue home was a delight to work on. The clients loved clean and simple lines and wanted a sophisticated yet comfortable look for their new home. We achieved that throughout the design and brought in punches of color through the artwork and the the accessories. These clients loved blues and greens so we carried those colors throughout the four rooms we designed for them and gave them a cohesive look throughout their home. They were very pleased with the overall design and love living in their new space.
---Photos taken by Bright House Images. ---
Project designed by interior design studio Kimberlee Marie Interiors. They serve the Seattle metro area including Seattle, Bellevue, Kirkland, Medina, Clyde Hill, and Hunts Point.
For more about Kimberlee Marie Interiors, see here: https://www.kimberleemarie.com/
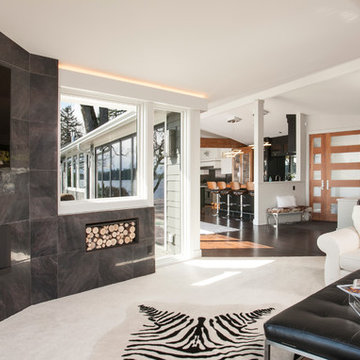
Exempel på ett mellanstort modernt allrum med öppen planlösning, med lila väggar, heltäckningsmatta, en bred öppen spis, en spiselkrans i metall och en väggmonterad TV
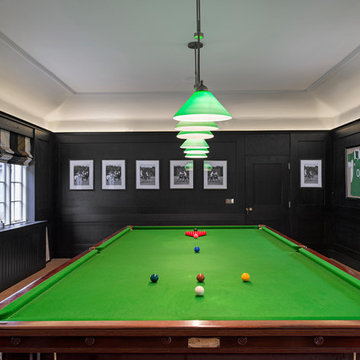
Photography by Gareth Byrne
Interior Design by Maria Fenlon www.mariafenlon.com
Idéer för mellanstora lantliga allrum med öppen planlösning, med svarta väggar, heltäckningsmatta, en öppen hörnspis, en spiselkrans i metall och en inbyggd mediavägg
Idéer för mellanstora lantliga allrum med öppen planlösning, med svarta väggar, heltäckningsmatta, en öppen hörnspis, en spiselkrans i metall och en inbyggd mediavägg
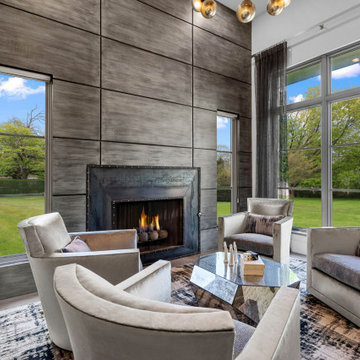
Inspiration för ett mellanstort industriellt avskilt allrum, med flerfärgade väggar, heltäckningsmatta, en standard öppen spis, en spiselkrans i metall och flerfärgat golv
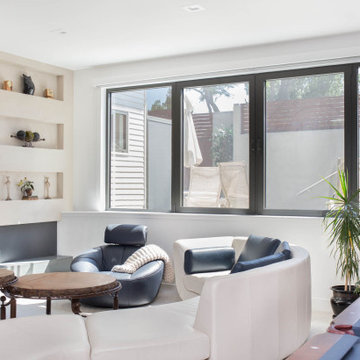
The open space plan on the main level of the Prairie Style home is deceiving of the actual separation of spaces. This home packs a punch with a private hot tub, craft room, library, and even a theater. The interior of the home features the same attention to place, as the natural world is evident in the use of granite, basalt, walnut, poplar, and natural river rock throughout. Floor to ceiling windows in strategic locations eliminates the sense of compression on the interior, while the overall window design promotes natural daylighting and cross-ventilation in nearly every space of the home.
Glo’s A5 Series in double pane was selected for the high performance values and clean, minimal frame profiles. High performance spacers, double pane glass, multiple air seals, and a larger continuous thermal break combine to reduce convection and eliminate condensation, ultimately providing energy efficiency and thermal performance unheard of in traditional aluminum windows. The A5 Series provides smooth operation and long-lasting durability without sacrificing style for this Prairie Style home.
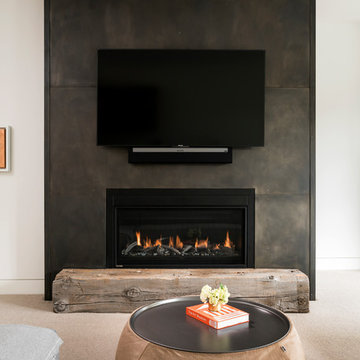
Idéer för ett stort rustikt allrum med öppen planlösning, med vita väggar, heltäckningsmatta, en bred öppen spis, en spiselkrans i metall, en väggmonterad TV och beiget golv
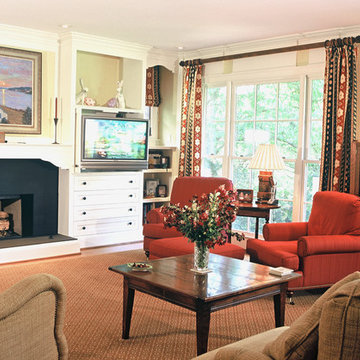
Foto på ett mellanstort vintage allrum med öppen planlösning, med gula väggar, heltäckningsmatta, en standard öppen spis, en spiselkrans i metall och en fristående TV
173 foton på allrum, med heltäckningsmatta och en spiselkrans i metall
1