3 460 foton på allrum, med heltäckningsmatta och en spiselkrans i sten
Sortera efter:
Budget
Sortera efter:Populärt i dag
161 - 180 av 3 460 foton
Artikel 1 av 3
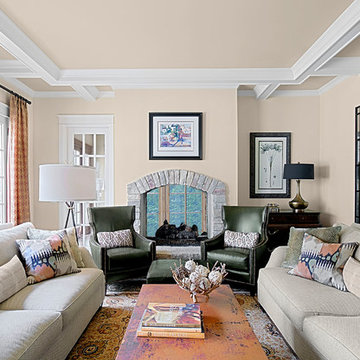
Idéer för ett mellanstort klassiskt allrum med öppen planlösning, med beige väggar, heltäckningsmatta, en standard öppen spis och en spiselkrans i sten
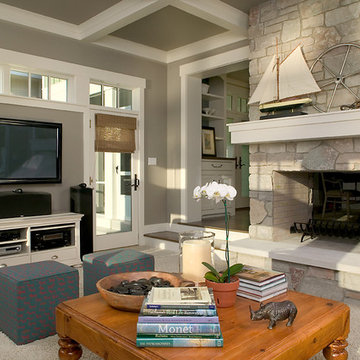
Packed with cottage attributes, Sunset View features an open floor plan without sacrificing intimate spaces. Detailed design elements and updated amenities add both warmth and character to this multi-seasonal, multi-level Shingle-style-inspired home.
Columns, beams, half-walls and built-ins throughout add a sense of Old World craftsmanship. Opening to the kitchen and a double-sided fireplace, the dining room features a lounge area and a curved booth that seats up to eight at a time. When space is needed for a larger crowd, furniture in the sitting area can be traded for an expanded table and more chairs. On the other side of the fireplace, expansive lake views are the highlight of the hearth room, which features drop down steps for even more beautiful vistas.
An unusual stair tower connects the home’s five levels. While spacious, each room was designed for maximum living in minimum space. In the lower level, a guest suite adds additional accommodations for friends or family. On the first level, a home office/study near the main living areas keeps family members close but also allows for privacy.
The second floor features a spacious master suite, a children’s suite and a whimsical playroom area. Two bedrooms open to a shared bath. Vanities on either side can be closed off by a pocket door, which allows for privacy as the child grows. A third bedroom includes a built-in bed and walk-in closet. A second-floor den can be used as a master suite retreat or an upstairs family room.
The rear entrance features abundant closets, a laundry room, home management area, lockers and a full bath. The easily accessible entrance allows people to come in from the lake without making a mess in the rest of the home. Because this three-garage lakefront home has no basement, a recreation room has been added into the attic level, which could also function as an additional guest room.
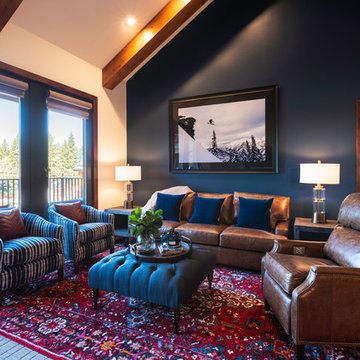
Open great room with navy blue and merlot color palette.
Photography by Brad Scott Visuals.
Idéer för att renovera ett mellanstort rustikt allrum med öppen planlösning, med blå väggar, heltäckningsmatta, en standard öppen spis, en spiselkrans i sten, en väggmonterad TV och flerfärgat golv
Idéer för att renovera ett mellanstort rustikt allrum med öppen planlösning, med blå väggar, heltäckningsmatta, en standard öppen spis, en spiselkrans i sten, en väggmonterad TV och flerfärgat golv
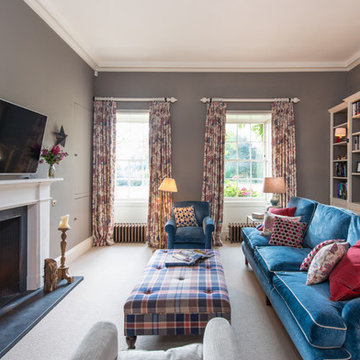
Sean Begley
Idéer för ett klassiskt allrum, med grå väggar, heltäckningsmatta, en standard öppen spis, en väggmonterad TV och en spiselkrans i sten
Idéer för ett klassiskt allrum, med grå väggar, heltäckningsmatta, en standard öppen spis, en väggmonterad TV och en spiselkrans i sten
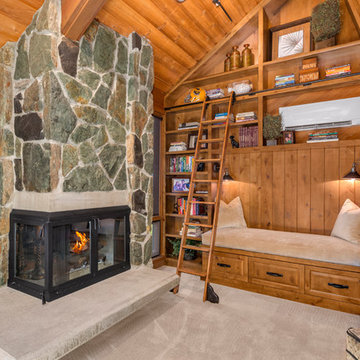
Andrew O'Neill, Clarity Northwest (Seattle)
Amerikansk inredning av ett mycket stort allrum, med beige väggar, heltäckningsmatta, en öppen hörnspis och en spiselkrans i sten
Amerikansk inredning av ett mycket stort allrum, med beige väggar, heltäckningsmatta, en öppen hörnspis och en spiselkrans i sten
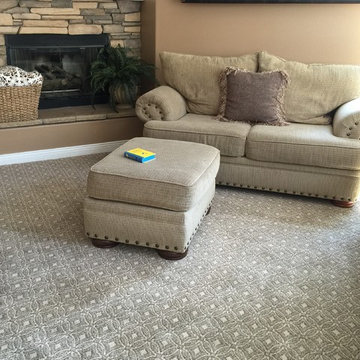
Karastan Patterned Carpet
Bild på ett mellanstort rustikt avskilt allrum, med heltäckningsmatta, beige väggar, en standard öppen spis och en spiselkrans i sten
Bild på ett mellanstort rustikt avskilt allrum, med heltäckningsmatta, beige väggar, en standard öppen spis och en spiselkrans i sten
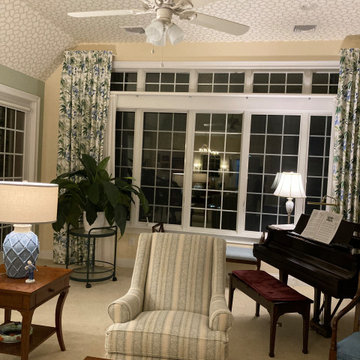
These sweet widowed retirees met at church, fell in love and married in 2019. Soon after, they moved into one of the lovely estate homes at Dunwoody Village. The leather sofas that they purchased turned out to be too low and soft to meet their needs. We selected a beautiful, supportive sofa upholstered with a worry free performance fabric and two lovely swivel chairs in a coordinating fabric. The wood cocktail table has a unique contrasting woven accents. The generously sized ceramic lamps on the graceful end tables offer ample light.They needed window treatments to enliven the decor. The artful floral fabric chosen for the drapery is a perfect fit for the lady of the house, who is an avid gardener and painter. The same fabric was used on the smart valances in the kitchen to tie the adjoining spaces together. The trellis wall paper on the vaulted ceiling makes the space feel like an atrium in springtime.
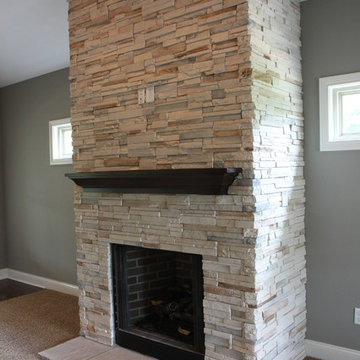
Amerikansk inredning av ett stort allrum med öppen planlösning, med grå väggar, heltäckningsmatta, en standard öppen spis, en spiselkrans i sten och en väggmonterad TV
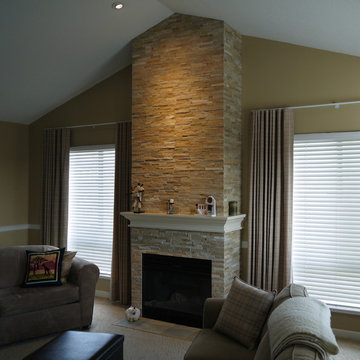
Refacing the fireplace in Ledgestone and giving the Wood Mantel a bit more Detail, the family room was given a refined rustic feeling. We reused the existing firebox and painted it black to update the look and update the look.
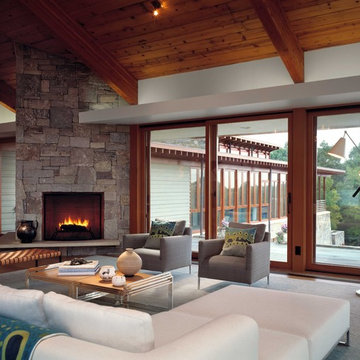
Peter Aaron
Bild på ett mellanstort funkis avskilt allrum, med vita väggar, en standard öppen spis, en spiselkrans i sten och heltäckningsmatta
Bild på ett mellanstort funkis avskilt allrum, med vita väggar, en standard öppen spis, en spiselkrans i sten och heltäckningsmatta
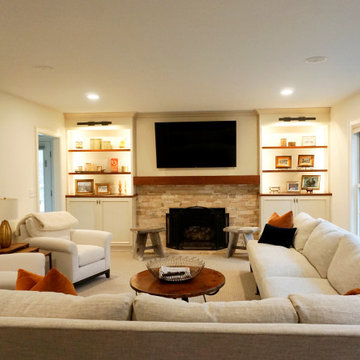
This project took an outdated family room and brought it to life. The original space had very dark colors and finishes and not much light. The fireplace surround was a dated wooden design, and the room was wrapped with dark wainscoting.
The built in's were updated with a creamy white instead of dark stain and closed storage was added at the bottom with open shelves on top. The fireplace surround is faced with stone to complement the style of the rest of the home and a quartzite hearth replaced old brick. A stained wooden mantel and floating shelves add some warmth back into the room after brightening all the finishes. Accent lighting was added for both function and mood. The cabinetry opposite the kitchen is fully equipped with under-counter refrigeration and storage pull-outs. New furniture, decorative accents, and a paint job put the finishing touches on this beautiful space.
The bright red walls of the powder room were replaced with a textured wall covering for something more soft and subtle. A new vanity and updated lighting give this powder room a luxurious overall aesthetic.
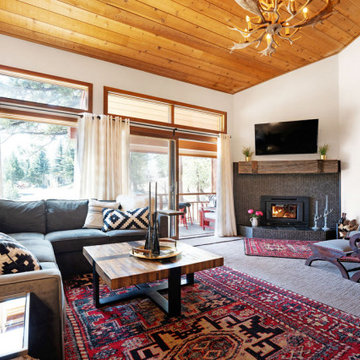
Bye, bye 1970, hello fresh new look! Open plan family room with new wood burning high efficient fireplace. Mantel is a lintel from Tonopah gold mine, eastern Sierras.
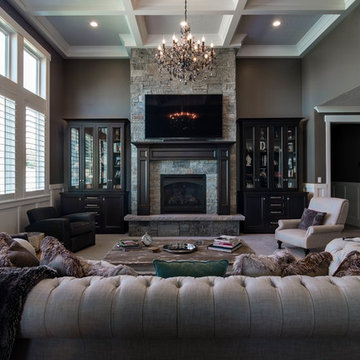
Foto på ett stort vintage avskilt allrum, med beige väggar, heltäckningsmatta, en standard öppen spis, en spiselkrans i sten, en väggmonterad TV och beiget golv
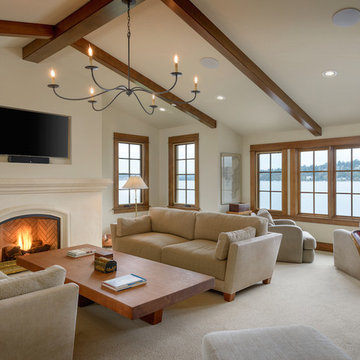
Aaron Leitz
Inredning av ett medelhavsstil allrum, med heltäckningsmatta, en standard öppen spis, en spiselkrans i sten och en väggmonterad TV
Inredning av ett medelhavsstil allrum, med heltäckningsmatta, en standard öppen spis, en spiselkrans i sten och en väggmonterad TV
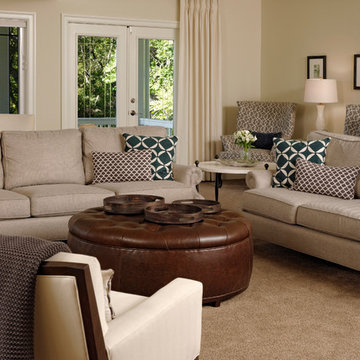
The large family room needed a conversation area, television viewing, a place to curl up was a their toddler to read, a work space that allowed them to be with the family - all toddler safe and pet friendly. All was provided!
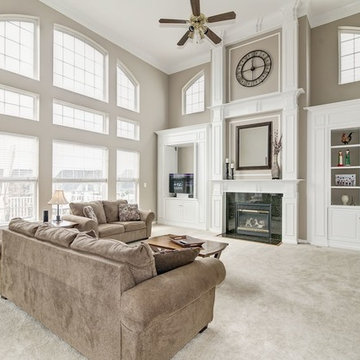
The gray-taupe paint color perfectly compliments the fabric of the seating and shows off the architectural details of the stunning built in cabinets. By painting the back wall of the open bookshelves, these are given depth and interest.
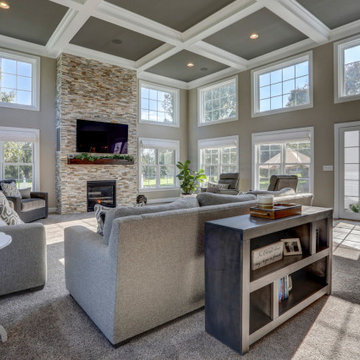
Photo Credits: Vivid Home Real Estate Photography
Foto på ett mycket stort allrum med öppen planlösning, med grå väggar, heltäckningsmatta, en standard öppen spis, en spiselkrans i sten, en väggmonterad TV och grått golv
Foto på ett mycket stort allrum med öppen planlösning, med grå väggar, heltäckningsmatta, en standard öppen spis, en spiselkrans i sten, en väggmonterad TV och grått golv
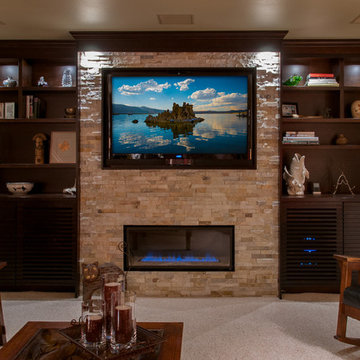
Gilbert Design Build helped these Florida homeowners complete their perfect family room. With a built-in television, wine cooler, and bookshelves. The stacked stone gas fireplace creates the perfect contrast of materials.
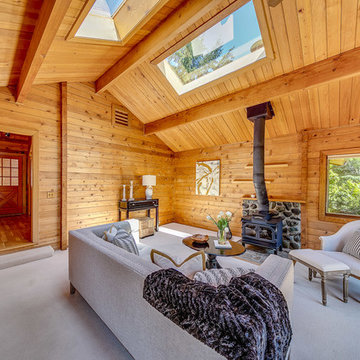
Foto på ett stort rustikt avskilt allrum, med heltäckningsmatta, en öppen vedspis, en spiselkrans i sten och grått golv
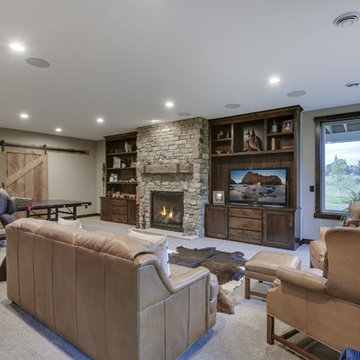
Lower Level Family Room features custom built ins, barn doors, reclaimed wood mantle, stone fireplace, and home bar!
Idéer för mellanstora vintage allrum med öppen planlösning, med en hemmabar, grå väggar, heltäckningsmatta, en standard öppen spis, en spiselkrans i sten, en inbyggd mediavägg och grått golv
Idéer för mellanstora vintage allrum med öppen planlösning, med en hemmabar, grå väggar, heltäckningsmatta, en standard öppen spis, en spiselkrans i sten, en inbyggd mediavägg och grått golv
3 460 foton på allrum, med heltäckningsmatta och en spiselkrans i sten
9