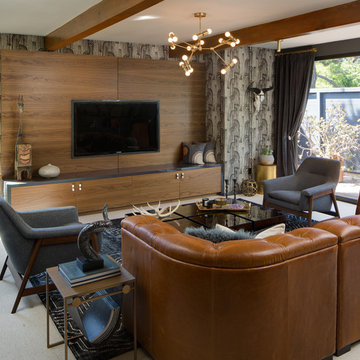382 foton på allrum, med heltäckningsmatta och vitt golv
Sortera efter:
Budget
Sortera efter:Populärt i dag
1 - 20 av 382 foton
Artikel 1 av 3

Basement finished to include game room, family room, shiplap wall treatment, sliding barn door and matching beam, new staircase, home gym, locker room and bathroom in addition to wine bar area.
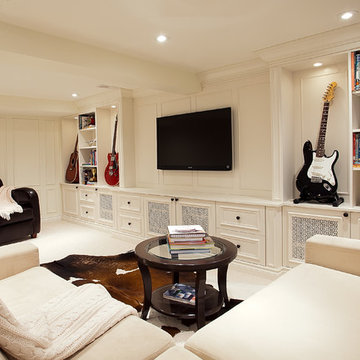
Melanie Rebane Photography - Architectural Interiors, Dalton Distinctive Renovations
Inspiration för klassiska allrum, med vita väggar, heltäckningsmatta och vitt golv
Inspiration för klassiska allrum, med vita väggar, heltäckningsmatta och vitt golv
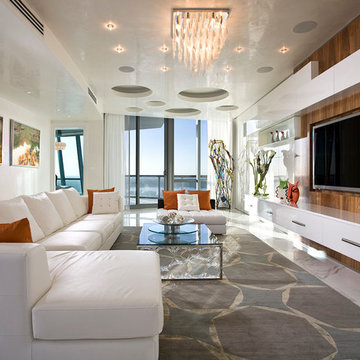
Luxurious high-rise living in Miami
Interior Design: Renata Pfuner
Pfunerdesign.com
Exempel på ett stort modernt allrum med öppen planlösning, med beige väggar, heltäckningsmatta, en inbyggd mediavägg och vitt golv
Exempel på ett stort modernt allrum med öppen planlösning, med beige väggar, heltäckningsmatta, en inbyggd mediavägg och vitt golv

Fulfilling a vision of the future to gather an expanding family, the open home is designed for multi-generational use, while also supporting the everyday lifestyle of the two homeowners. The home is flush with natural light and expansive views of the landscape in an established Wisconsin village. Charming European homes, rich with interesting details and fine millwork, inspired the design for the Modern European Residence. The theming is rooted in historical European style, but modernized through simple architectural shapes and clean lines that steer focus to the beautifully aligned details. Ceiling beams, wallpaper treatments, rugs and furnishings create definition to each space, and fabrics and patterns stand out as visual interest and subtle additions of color. A brighter look is achieved through a clean neutral color palette of quality natural materials in warm whites and lighter woods, contrasting with color and patterned elements. The transitional background creates a modern twist on a traditional home that delivers the desired formal house with comfortable elegance.

The Grand Family Room furniture selection includes a stunning beaded chandelier that is sure to catch anyone’s eye along with bright, metallic chairs that add unique texture to the space. The cocktail table is ideal as the pivoting feature allows for maximum space when lounging or entertaining in the family room. The cabinets will be designed in a versatile grey oak wood with a new slab selected for behind the TV & countertops. The neutral colors and natural black walnut columns allow for the accent teal coffered ceilings to pop.
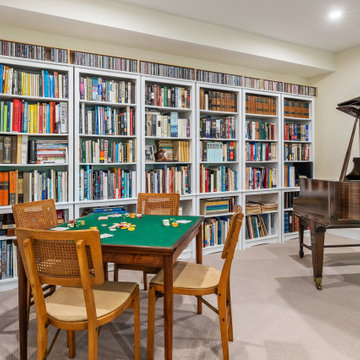
"Victoria Point" farmhouse barn home by Yankee Barn Homes, customized by Paul Dierkes, Architect. Family room/music room/TV room/game room/library.
Foto på ett mellanstort lantligt allrum, med ett bibliotek, vita väggar, heltäckningsmatta, en väggmonterad TV och vitt golv
Foto på ett mellanstort lantligt allrum, med ett bibliotek, vita väggar, heltäckningsmatta, en väggmonterad TV och vitt golv
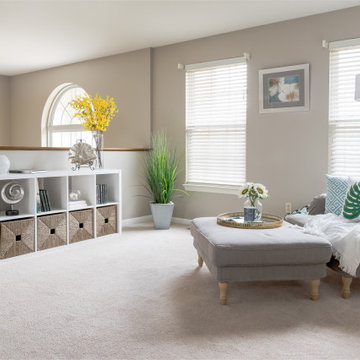
Exempel på ett mellanstort klassiskt allrum med öppen planlösning, med grå väggar, heltäckningsmatta och vitt golv
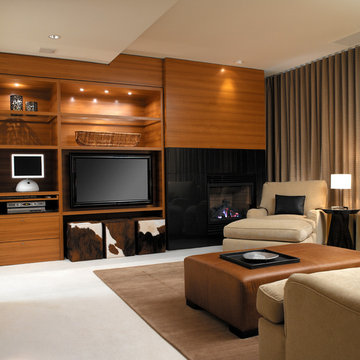
This project was an absolute labour of love as it was a complete transformation from a plain shell to an elegant and rich home. With nine custom pieces of meticulously detailed engineered custom millwork, beautiful wool carpeting and American walnut engineered flooring we created a canvass for a gorgeous, designer selected fine furniture package and rich toned wall covering and venetian plaster wall and ceiling paint. The list of luxury details in this project is endless including a Marvel beer dispenser, an Alabaster Onyx marble bar, a master bedroom with automated TV lift cabinet and beautifully upholstered custom bed not to mention the killer views.
Do you want to renovate your condo?
Showcase Interiors Ltd. specializes in condo renovations. As well as thorough planning assistance including feasibility reviews and inspections, we can also provide permit acquisition services. We also possess Advanced Clearance through Worksafe BC and all General Liability Insurance for Strata Approval required for your proposed project.
Showcase Interiors Ltd. is a trusted, fully licensed and insured renovations firm offering exceptional service and high quality workmanship. We work with home and business owners to develop, manage and execute small to large renovations and unique installations. We work with accredited interior designers, engineers and authorities to deliver special projects from concept to completion on time & on budget. Our loyal clients love our integrity, reliability, level of service and depth of experience. Contact us today about your project and join our long list of satisfied clients!
We are a proud family business!

Contemporary family room featuring a two sided fireplace with a semi precious tigers eye surround.
Foto på ett stort funkis avskilt allrum, med bruna väggar, heltäckningsmatta, en dubbelsidig öppen spis, en spiselkrans i sten, en inbyggd mediavägg och vitt golv
Foto på ett stort funkis avskilt allrum, med bruna väggar, heltäckningsmatta, en dubbelsidig öppen spis, en spiselkrans i sten, en inbyggd mediavägg och vitt golv
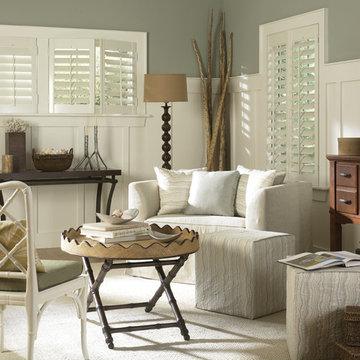
WINDOWS DRESSED UP SHOWROOM – located at 38th on Tennyson – www.windowsdressedup.com Complete line of window treatments - blinds, shutters, shades, custom drapes, curtains, valances, bedding. Over 3,000 designer fabrics. Bob & Linnie Leo have over 58 years experience in window fashions. Let them help you with your next project. Design recommendations and installation available. Hunter Douglas Showcase Dealer, Graber & Lafayette Interior Fashions too. Curtain & drapery hardware. OUT OF STATE? Visit our online store: www.ddccustomwindowfashions.com
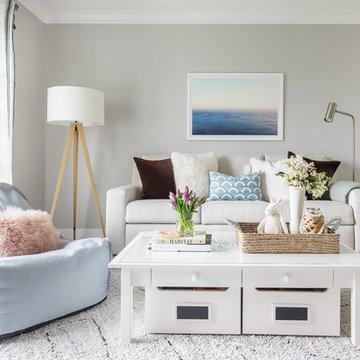
A playful yet sophisticated playroom and guest area.
Idéer för att renovera ett litet vintage allrum på loftet, med grå väggar, heltäckningsmatta och vitt golv
Idéer för att renovera ett litet vintage allrum på loftet, med grå väggar, heltäckningsmatta och vitt golv
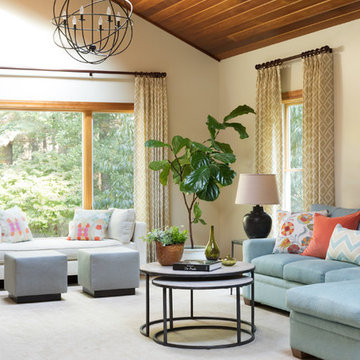
Emily O'Brien Photography
Inredning av ett klassiskt mellanstort avskilt allrum, med heltäckningsmatta, beige väggar och vitt golv
Inredning av ett klassiskt mellanstort avskilt allrum, med heltäckningsmatta, beige väggar och vitt golv
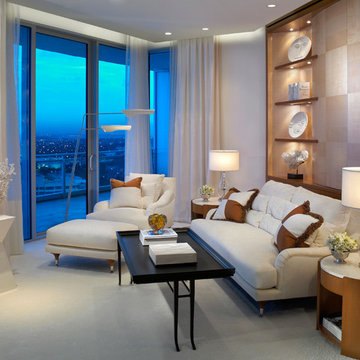
The seating area of this luxurious and generous master bedroom features a warm and relaxing area that is in keeping with the overall theme of the home. Soft whites accented with woodwork and great lighting allows the evening view to permeate the space.
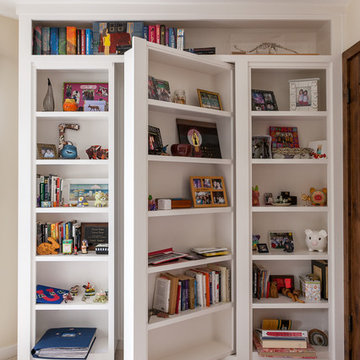
Exempel på ett mellanstort klassiskt avskilt allrum, med ett bibliotek, vita väggar, heltäckningsmatta och vitt golv
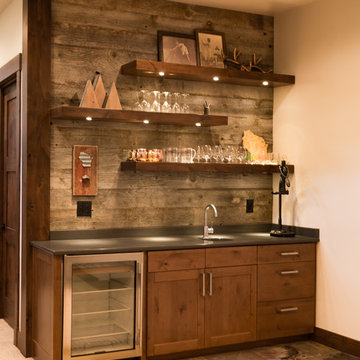
Mountain Modern Contemporary Steamboat Springs Ski Resort Custom Home built by Amaron Folkestad General Contractors www.AmaronBuilders.com
Apex Architecture
Photos by Brian Adams
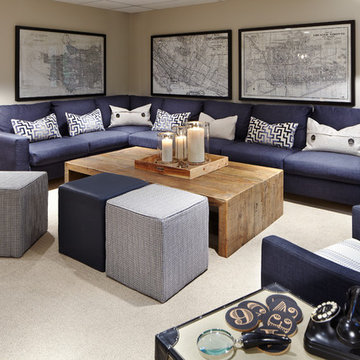
Idéer för ett stort klassiskt avskilt allrum, med flerfärgade väggar, heltäckningsmatta, en väggmonterad TV och vitt golv
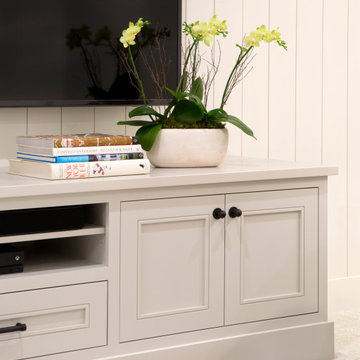
Basement finished to include game room, family room, shiplap wall treatment, sliding barn door and matching beam, new staircase, home gym, locker room and bathroom in addition to wine bar area.
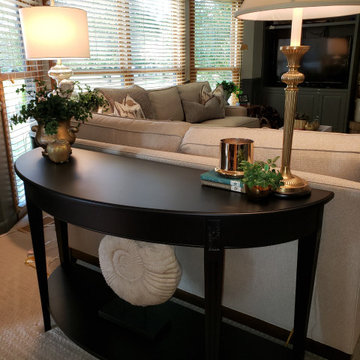
Family room needed a refresh! The previous sofas and window treatments were dated and dark. The entire space was lightened and made more comfortable, using light Performance (kid and dog friendly) fabrics.
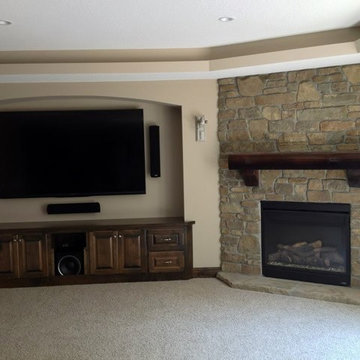
Rainier thin stone veneer from the Quarry Mill gives this fireplace an elegant appearance. Rainier stone brings a blend of browns, tans, whites, some blacks and a few bands of red to your natural stone veneer project. The random shapes of Rainier stone help you create imaginative patterns for both large and small projects. Fireplaces, accent walls, and kitchen backsplashes all look great with the random shapes and textures of Rainier stone. Smaller projects like door and window trim, mailboxes and light posts will all benefit from the mosaic of colors. The brown variations of tans, browns, and bands of red will compliment basic and modern decors.
382 foton på allrum, med heltäckningsmatta och vitt golv
1
