77 foton på allrum, med kalkstensgolv
Sortera efter:
Budget
Sortera efter:Populärt i dag
21 - 40 av 77 foton
Artikel 1 av 3
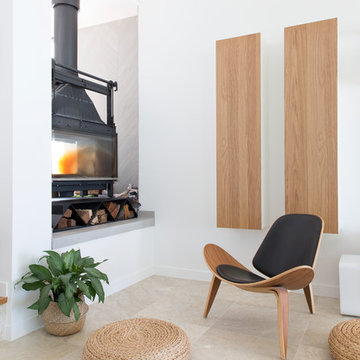
Interior Design by Donna Guyler Design
Bild på ett stort funkis allrum med öppen planlösning, med vita väggar, kalkstensgolv, en dubbelsidig öppen spis och beiget golv
Bild på ett stort funkis allrum med öppen planlösning, med vita väggar, kalkstensgolv, en dubbelsidig öppen spis och beiget golv
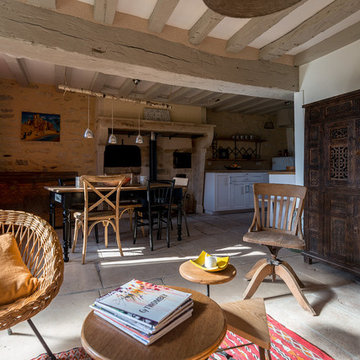
Pierre Chancy Photographies
Lantlig inredning av ett stort allrum med öppen planlösning, med vita väggar, kalkstensgolv, en öppen vedspis, en spiselkrans i sten och beiget golv
Lantlig inredning av ett stort allrum med öppen planlösning, med vita väggar, kalkstensgolv, en öppen vedspis, en spiselkrans i sten och beiget golv
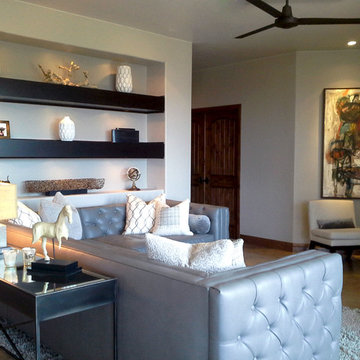
Original art work by Walter Redondo add red and black accents to tie the room together
Exempel på ett mellanstort modernt allrum med öppen planlösning, med grå väggar, kalkstensgolv, en standard öppen spis, en spiselkrans i sten och en väggmonterad TV
Exempel på ett mellanstort modernt allrum med öppen planlösning, med grå väggar, kalkstensgolv, en standard öppen spis, en spiselkrans i sten och en väggmonterad TV
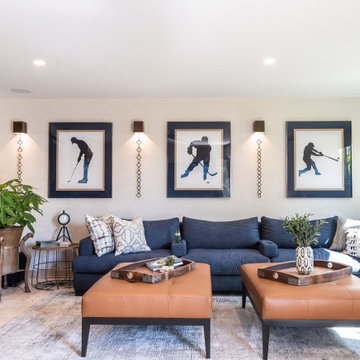
__
We had so much fun designing in this Spanish meets beach style with wonderful clients who travel the world with their 3 sons. The clients had excellent taste and ideas they brought to the table, and were always open to Jamie's suggestions that seemed wildly out of the box at the time. The end result was a stunning mix of traditional, Meditteranean, and updated coastal that reflected the many facets of the clients. The bar area downstairs is a sports lover's dream, while the bright and beachy formal living room upstairs is perfect for book club meetings. One of the son's personal photography is tastefully framed and lines the hallway, and custom art also ensures this home is uniquely and divinely designed just for this lovely family.
__
Design by Eden LA Interiors
Photo by Kim Pritchard Photography
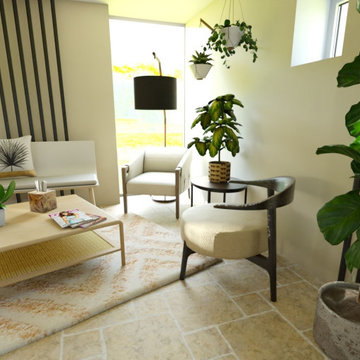
Vue depuis l'espace cosy
Lantlig inredning av ett stort allrum med öppen planlösning, med ett bibliotek, beige väggar, kalkstensgolv och beiget golv
Lantlig inredning av ett stort allrum med öppen planlösning, med ett bibliotek, beige väggar, kalkstensgolv och beiget golv
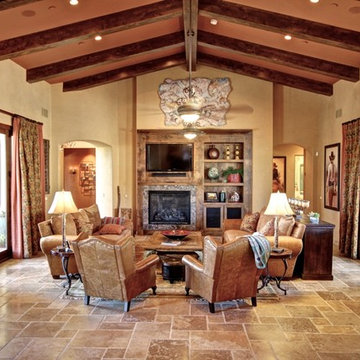
Media room with high ceilings and wooden beams.
Foto på ett mellanstort vintage allrum med öppen planlösning, med beige väggar, kalkstensgolv, en standard öppen spis, en spiselkrans i trä, en väggmonterad TV och brunt golv
Foto på ett mellanstort vintage allrum med öppen planlösning, med beige väggar, kalkstensgolv, en standard öppen spis, en spiselkrans i trä, en väggmonterad TV och brunt golv
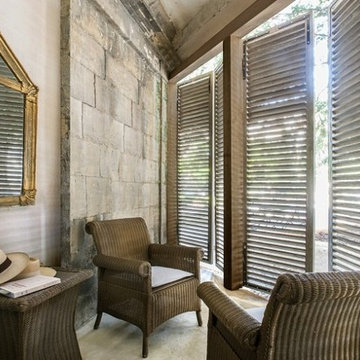
Ancient Surfaces
Contact us at: (212) 461-0245
Email at: sales@ancientsurfaces.com
Visit our website at: www.Asurfaces.com
Antique stone wall for the living room, dining room even for the shower walls, back splashes and the entire exterior of the home.This stone is one of our favorites when used as a cladding stone. It gives you this feeling of perpetual serenity, no matter how hectic your day was like. We describe it as draping your living spaces with shades of smooth silk.
Also worth noting that the 'Kronos Stone' is one of the few stones in the world stable for both wall stone cladding as well as exterior stone paving and indoor floor covering!
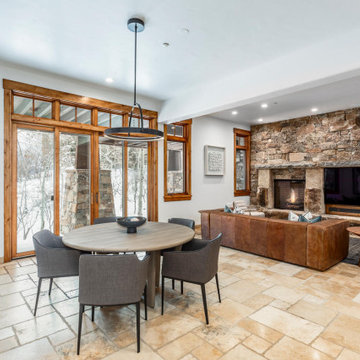
Family room renovation. Interior Design and decoration services. Furniture, accessories and art selection for a residence in Park City UT.
Architecture by Michael Upwall.
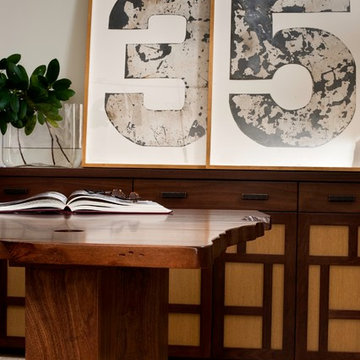
John Healey
Idéer för ett mellanstort klassiskt avskilt allrum, med ett bibliotek, grå väggar, kalkstensgolv, en standard öppen spis, en spiselkrans i trä och en väggmonterad TV
Idéer för ett mellanstort klassiskt avskilt allrum, med ett bibliotek, grå väggar, kalkstensgolv, en standard öppen spis, en spiselkrans i trä och en väggmonterad TV
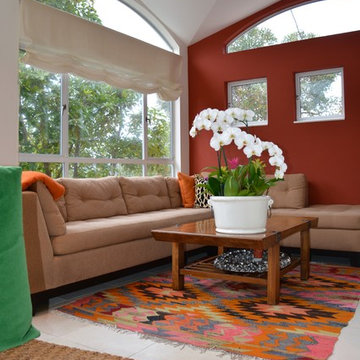
This inviting media room mixes a traditional sectional with a Moroccan inspirered kilm rug and leopard pillow under a vaulted ceiling. Brick red accent wall adds vibrancy and soft billowy Roman shade soften the architectural eyebrow windows.
Beige and orange. When a comfortable, cozy look is what you want, turn to natural shades of orange (with a little brown in them), beige and off-white. Pair these warm tones with rich red walls and natural fibers.
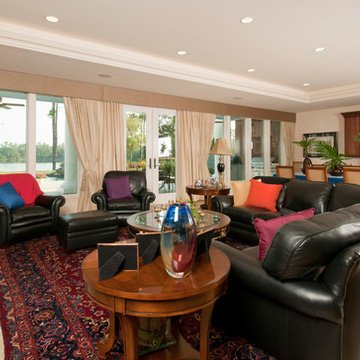
Klassisk inredning av ett stort allrum med öppen planlösning, med beige väggar, kalkstensgolv och en inbyggd mediavägg
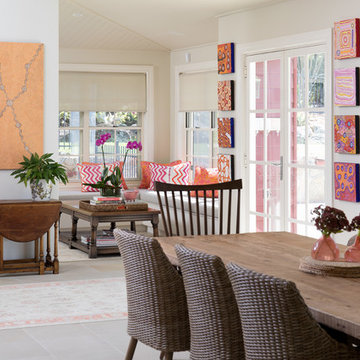
Bathed in beautiful northern light, this dining area is part of a large open plan kitchen/family/dining area in this large semi-rural family home. The clients' extensive collection of Indigenous Australian art was the starting point for the colours chosen in this area. A large reclaimed timber dining table and dining chairs were sourced to cater for large family gatherings.
Photography - John Downs
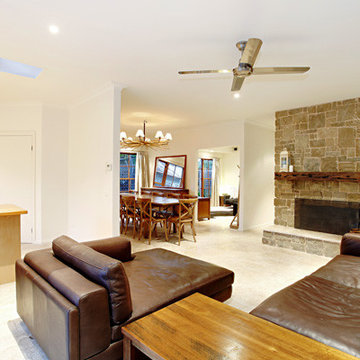
The Electric Crew Melbourne Electricians upgraded the lighting and added home automation to create convenience and style to managing this Mornington beach house. The rental manager can now control entry to the front door by generating unique pin codes to use with the digital lock. The security camera can be accessed with live stream digitally, the lighting, electrical appliances, heating and air conditioning can be controlled remotely and the automation allows various controls and sequences to be trigger. In this living room, our electricians installed surround sound speakers into the roof, upgraded WIFI network, consolidated the HIFI system, and we consulted with the clients about data and AV installation.
Everything can be controlled from the owner's smart phone or for guests, using an ipad in the home.
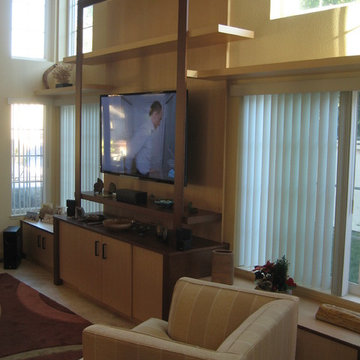
Interior design for open concept residence in Sonoma, CA features a custom living/family room and entertainment unit.
Bild på ett stort funkis allrum, med ett musikrum, beige väggar, kalkstensgolv, en inbyggd mediavägg och beiget golv
Bild på ett stort funkis allrum, med ett musikrum, beige väggar, kalkstensgolv, en inbyggd mediavägg och beiget golv
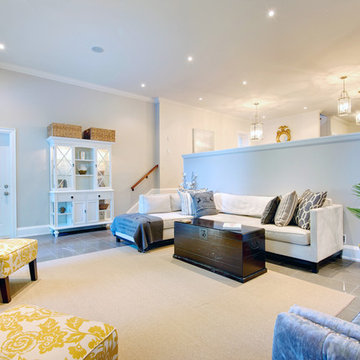
Andrew Snow Photography
Idéer för att renovera ett stort amerikanskt allrum på loftet, med grå väggar, kalkstensgolv, en dubbelsidig öppen spis och en spiselkrans i sten
Idéer för att renovera ett stort amerikanskt allrum på loftet, med grå väggar, kalkstensgolv, en dubbelsidig öppen spis och en spiselkrans i sten
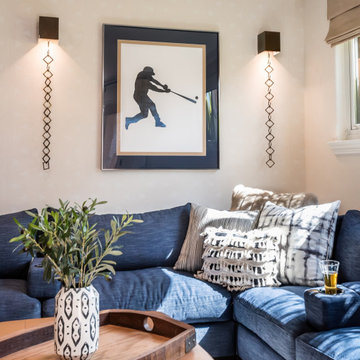
__
We had so much fun designing in this Spanish meets beach style with wonderful clients who travel the world with their 3 sons. The clients had excellent taste and ideas they brought to the table, and were always open to Jamie's suggestions that seemed wildly out of the box at the time. The end result was a stunning mix of traditional, Meditteranean, and updated coastal that reflected the many facets of the clients. The bar area downstairs is a sports lover's dream, while the bright and beachy formal living room upstairs is perfect for book club meetings. One of the son's personal photography is tastefully framed and lines the hallway, and custom art also ensures this home is uniquely and divinely designed just for this lovely family.
__
Design by Eden LA Interiors
Photo by Kim Pritchard Photography
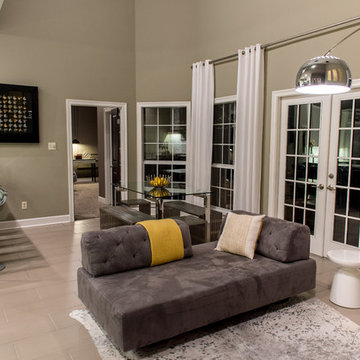
Full view of the keeping room and dining room. The keeping room helps bring in warm tones, with different shades of gray and yellow accents moving from room to room.
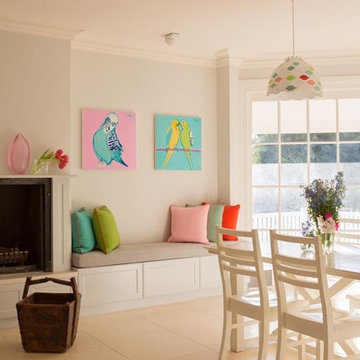
Simon Whitbread
Bild på ett stort funkis allrum med öppen planlösning, med grå väggar, kalkstensgolv, en standard öppen spis och en spiselkrans i sten
Bild på ett stort funkis allrum med öppen planlösning, med grå väggar, kalkstensgolv, en standard öppen spis och en spiselkrans i sten
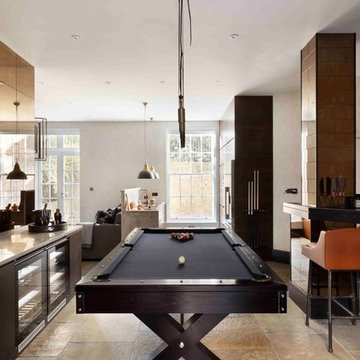
Industriell inredning av ett litet allrum med öppen planlösning, med ett spelrum, grå väggar och kalkstensgolv
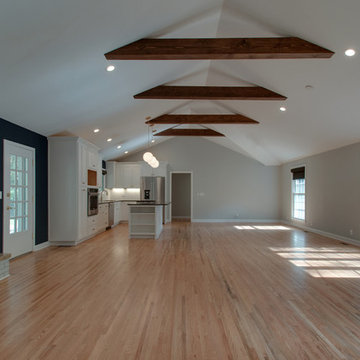
Another angle.
Retro inredning av ett mellanstort allrum med öppen planlösning, med blå väggar, kalkstensgolv, en standard öppen spis och brunt golv
Retro inredning av ett mellanstort allrum med öppen planlösning, med blå väggar, kalkstensgolv, en standard öppen spis och brunt golv
77 foton på allrum, med kalkstensgolv
2