419 foton på allrum, med kalkstensgolv
Sortera efter:
Budget
Sortera efter:Populärt i dag
161 - 180 av 419 foton
Artikel 1 av 3
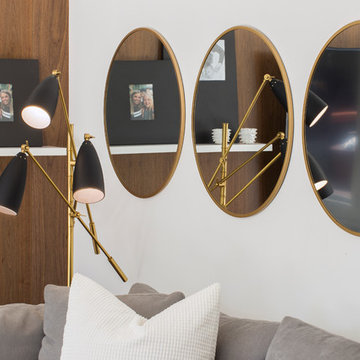
Jimmy Cohrssen Photography
Inredning av ett retro mellanstort allrum med öppen planlösning, med vita väggar, kalkstensgolv, en väggmonterad TV och beiget golv
Inredning av ett retro mellanstort allrum med öppen planlösning, med vita väggar, kalkstensgolv, en väggmonterad TV och beiget golv
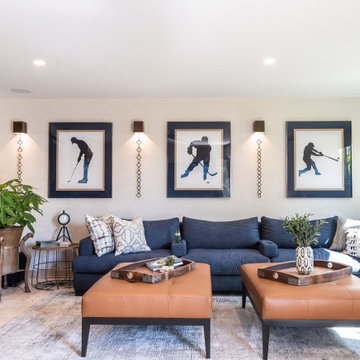
__
We had so much fun designing in this Spanish meets beach style with wonderful clients who travel the world with their 3 sons. The clients had excellent taste and ideas they brought to the table, and were always open to Jamie's suggestions that seemed wildly out of the box at the time. The end result was a stunning mix of traditional, Meditteranean, and updated coastal that reflected the many facets of the clients. The bar area downstairs is a sports lover's dream, while the bright and beachy formal living room upstairs is perfect for book club meetings. One of the son's personal photography is tastefully framed and lines the hallway, and custom art also ensures this home is uniquely and divinely designed just for this lovely family.
__
Design by Eden LA Interiors
Photo by Kim Pritchard Photography
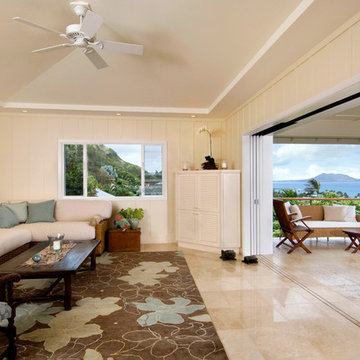
Seamless boundary between living space and covered outdoor patio. Sliding pocket doors with hidden track and limestone flooring spanning interior to exterior. Photo Credit: Hal Lum
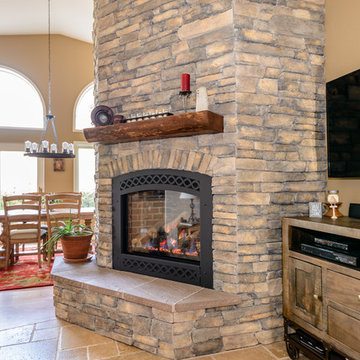
Andrew Clark
Exempel på ett stort rustikt allrum med öppen planlösning, med beige väggar, kalkstensgolv, en standard öppen spis, en spiselkrans i sten, en väggmonterad TV och beiget golv
Exempel på ett stort rustikt allrum med öppen planlösning, med beige väggar, kalkstensgolv, en standard öppen spis, en spiselkrans i sten, en väggmonterad TV och beiget golv
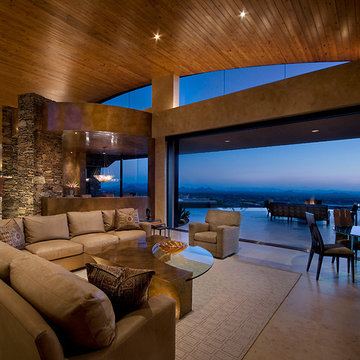
Designed by architect Bing Hu, this modern open-plan home has sweeping views of Desert Mountain from every room. The high ceilings, large windows and pocketing doors create an airy feeling and the patios are an extension of the indoor spaces. The warm tones of the limestone floors and wood ceilings are enhanced by the soft colors in the Donghia furniture. The walls are hand-trowelled venetian plaster or stacked stone. Wool and silk area rugs by Scott Group.
Project designed by Susie Hersker’s Scottsdale interior design firm Design Directives. Design Directives is active in Phoenix, Paradise Valley, Cave Creek, Carefree, Sedona, and beyond.
For more about Design Directives, click here: https://susanherskerasid.com/
To learn more about this project, click here: https://susanherskerasid.com/modern-desert-classic-home/
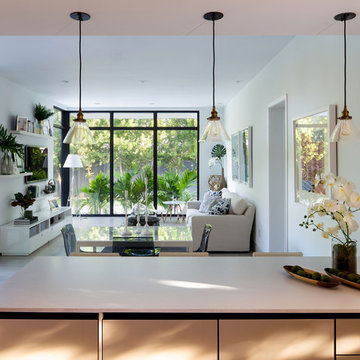
Idéer för att renovera ett stort funkis allrum med öppen planlösning, med vita väggar, kalkstensgolv, en väggmonterad TV och beiget golv
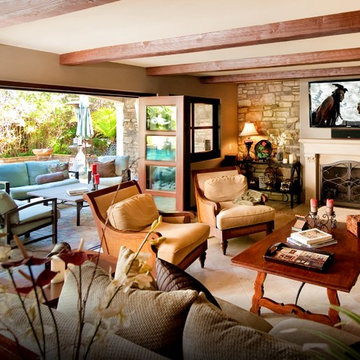
The newly designed indoor/outdoor space features a bi-fold door system which opens the room to the backyard. Perfect for family gatherings and entertaining; the homeowners new fireplace insures comfort & warmth on cool California evenings.
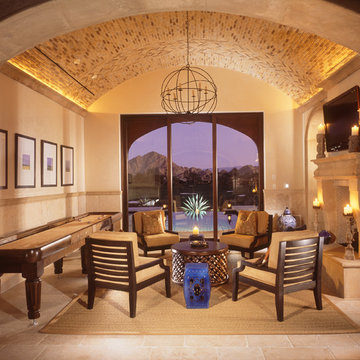
Inspiration för ett mellanstort vintage allrum med öppen planlösning, med ett spelrum, beige väggar, kalkstensgolv, en standard öppen spis, en spiselkrans i betong, en väggmonterad TV och beiget golv
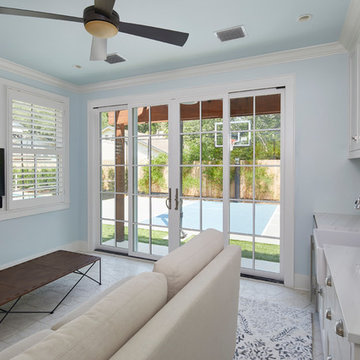
Woodmont Ave. Residence Guest House. Construction by RisherMartin Fine Homes. Photography by Andrea Calo. Landscaping by West Shop Design.
Inspiration för stora lantliga avskilda allrum, med ett spelrum, vita väggar, en väggmonterad TV, kalkstensgolv och vitt golv
Inspiration för stora lantliga avskilda allrum, med ett spelrum, vita väggar, en väggmonterad TV, kalkstensgolv och vitt golv
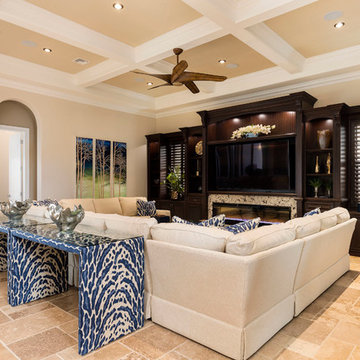
Idéer för att renovera ett mellanstort vintage allrum med öppen planlösning, med beige väggar, kalkstensgolv, en bred öppen spis, en spiselkrans i sten och en väggmonterad TV
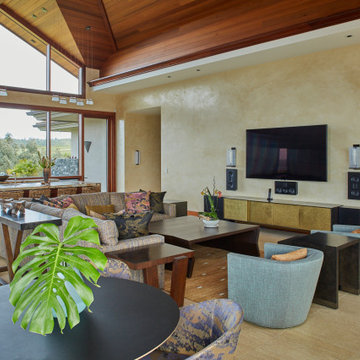
Inspiration för ett mycket stort funkis allrum med öppen planlösning, med flerfärgade väggar, kalkstensgolv, en väggmonterad TV och flerfärgat golv
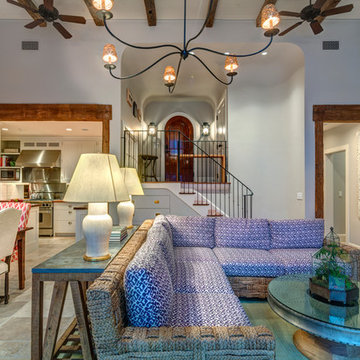
Exempel på ett stort medelhavsstil allrum med öppen planlösning, med beige väggar, kalkstensgolv och en inbyggd mediavägg
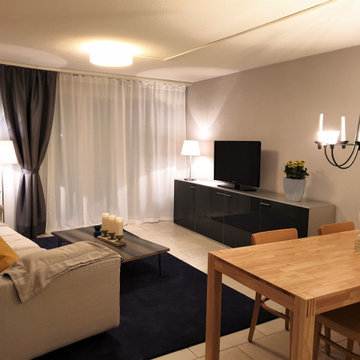
In diesem Raum haben wir keine neue Möbelstücke gekauft sondern viel mit Licht und Dekoration gearbeitet. Zudem haben wir das Layout geändert, sodass das Wohnzimmer nun grösser erscheint.
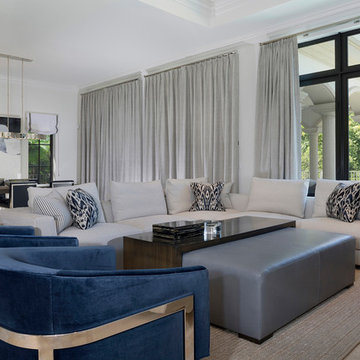
Comfy contemporary L-shaped sectional sofa with Ikat and striped accent pillows anchors this inviting family room. Two deep blue velvet club chairs with stainless steel frames provide more seating and a good contrast. The large custom leather ottoman with table section is perfect for family room lounging.
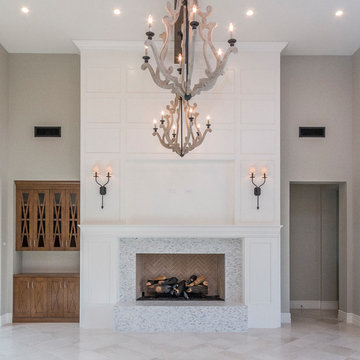
This 7,000 square foot Spec Home in the Arcadia Silverleaf neighborhood was designed by Red Egg Design Group in conjunction with Marbella Homes. All of the finishes, millwork, doors, light fixtures, and appliances were specified by Red Egg and created this Modern Spanish Revival-style home for the future family to enjoy
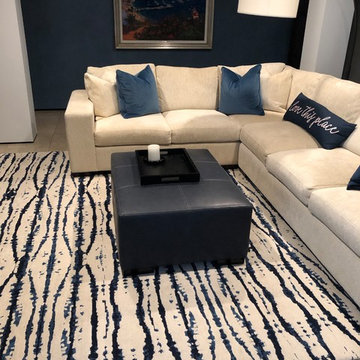
This hand knotted rug has the perfect sophisticated coastal design for this home in Newport Beach, CA
Klassisk inredning av ett mellanstort allrum med öppen planlösning, med blå väggar, kalkstensgolv, en dold TV och beiget golv
Klassisk inredning av ett mellanstort allrum med öppen planlösning, med blå väggar, kalkstensgolv, en dold TV och beiget golv
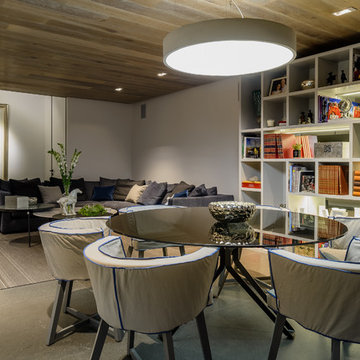
Bild på ett funkis avskilt allrum, med ett bibliotek, grå väggar, kalkstensgolv och en väggmonterad TV
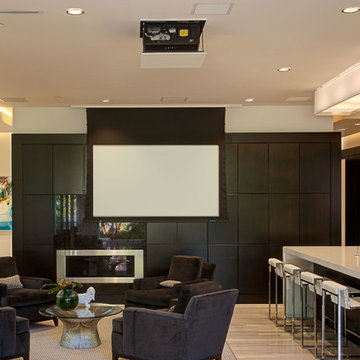
Azalea is The 2012 New American Home as commissioned by the National Association of Home Builders and was featured and shown at the International Builders Show and in Florida Design Magazine, Volume 22; No. 4; Issue 24-12. With 4,335 square foot of air conditioned space and a total under roof square footage of 5,643 this home has four bedrooms, four full bathrooms, and two half bathrooms. It was designed and constructed to achieve the highest level of “green” certification while still including sophisticated technology such as retractable window shades, motorized glass doors and a high-tech surveillance system operable just by the touch of an iPad or iPhone. This showcase residence has been deemed an “urban-suburban” home and happily dwells among single family homes and condominiums. The two story home brings together the indoors and outdoors in a seamless blend with motorized doors opening from interior space to the outdoor space. Two separate second floor lounge terraces also flow seamlessly from the inside. The front door opens to an interior lanai, pool, and deck while floor-to-ceiling glass walls reveal the indoor living space. An interior art gallery wall is an entertaining masterpiece and is completed by a wet bar at one end with a separate powder room. The open kitchen welcomes guests to gather and when the floor to ceiling retractable glass doors are open the great room and lanai flow together as one cohesive space. A summer kitchen takes the hospitality poolside.
Awards:
2012 Golden Aurora Award – “Best of Show”, Southeast Building Conference
– Grand Aurora Award – “Best of State” – Florida
– Grand Aurora Award – Custom Home, One-of-a-Kind $2,000,001 – $3,000,000
– Grand Aurora Award – Green Construction Demonstration Model
– Grand Aurora Award – Best Energy Efficient Home
– Grand Aurora Award – Best Solar Energy Efficient House
– Grand Aurora Award – Best Natural Gas Single Family Home
– Aurora Award, Green Construction – New Construction over $2,000,001
– Aurora Award – Best Water-Wise Home
– Aurora Award – Interior Detailing over $2,000,001
2012 Parade of Homes – “Grand Award Winner”, HBA of Metro Orlando
– First Place – Custom Home
2012 Major Achievement Award, HBA of Metro Orlando
– Best Interior Design
2012 Orlando Home & Leisure’s:
– Outdoor Living Space of the Year
– Specialty Room of the Year
2012 Gold Nugget Awards, Pacific Coast Builders Conference
– Grand Award, Indoor/Outdoor Space
– Merit Award, Best Custom Home 3,000 – 5,000 sq. ft.
2012 Design Excellence Awards, Residential Design & Build magazine
– Best Custom Home 4,000 – 4,999 sq ft
– Best Green Home
– Best Outdoor Living
– Best Specialty Room
– Best Use of Technology
2012 Residential Coverings Award, Coverings Show
2012 AIA Orlando Design Awards
– Residential Design, Award of Merit
– Sustainable Design, Award of Merit
2012 American Residential Design Awards, AIBD
– First Place – Custom Luxury Homes, 4,001 – 5,000 sq ft
– Second Place – Green Design
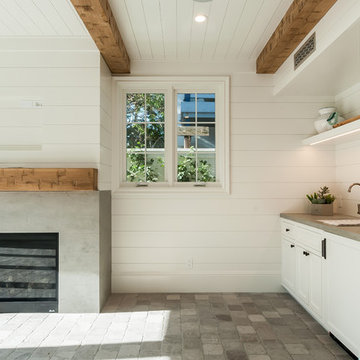
Inspiration för mellanstora lantliga allrum med öppen planlösning, med ett spelrum, vita väggar, kalkstensgolv, en standard öppen spis, en spiselkrans i betong, en väggmonterad TV och grått golv
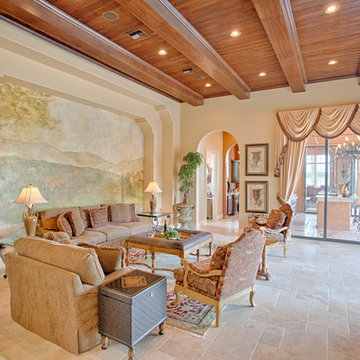
Custom designed family room interior architecture and finishes by Susan Berry Design, Inc. The Tuscan countryside mural was added to the long wall to create more visual width for the room. the original design had a media wall located on this wall, which would have positioned the seating group view away from the outdoor living area, pool and lake views. The TV is located above the tall console to the right of the sliding glass doors. When the sliding glass doors are open, the entire corner of the room transitions to the exterior with the same travertine flooring. R.L. Vogel, Builder. Furnishings by Homeowner.
419 foton på allrum, med kalkstensgolv
9