3 151 foton på allrum, med klinkergolv i keramik
Sortera efter:
Budget
Sortera efter:Populärt i dag
1 - 20 av 3 151 foton
Artikel 1 av 3

This photos shows all of the colors of the room together. Color blocked pillows are layered with floral pillows. The sunny yellow chair brightens up the primarily neutral space with large navy sectional. Hexagon marble pieces top the brass nesting tables.

Inredning av ett industriellt stort allrum med öppen planlösning, med ett spelrum, grå väggar, klinkergolv i keramik, en öppen vedspis, en spiselkrans i tegelsten, en fristående TV och brunt golv

Idéer för ett litet modernt avskilt allrum, med vita väggar, klinkergolv i keramik, en inbyggd mediavägg och brunt golv
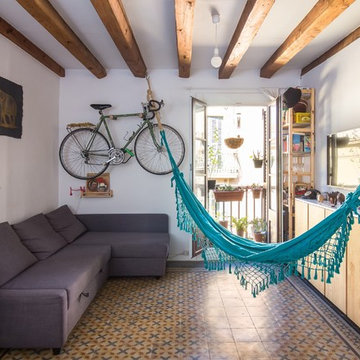
Juan Miguel Pla, Maribel Mata
Foto på ett litet maritimt allrum med öppen planlösning, med vita väggar, klinkergolv i keramik, en väggmonterad TV och flerfärgat golv
Foto på ett litet maritimt allrum med öppen planlösning, med vita väggar, klinkergolv i keramik, en väggmonterad TV och flerfärgat golv
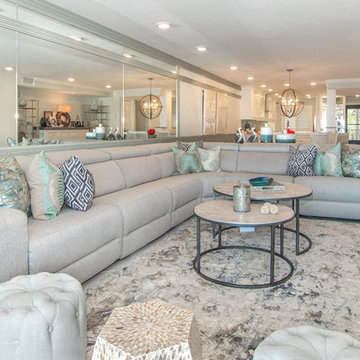
Elegant Coastal Design - home remodeling in Clearwater beach . We are in love with the final look and the customer is very happy. Pay special attention to the details: the custom made wall trim and mirrors, the leather texture kitchen countertop, the beautiful back splash, the very chic and trendy mosaic kitchen fllor
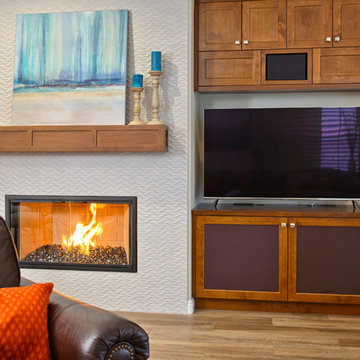
CairnsCraft Design & Remodel transformed this dated kitchen into a bright modern space with abundant counter prep areas and easy access. We did this by removing the existing pantry. We created storage on both sides of the island by installing brand new custom cabinets. We remodeled the existing fireplace with new tile, a custom mantel, and fireplace box.
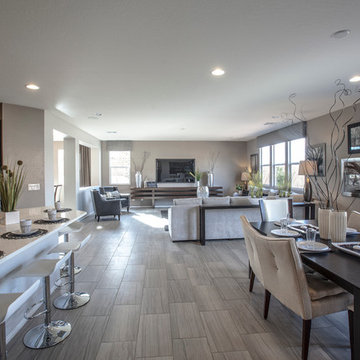
Idéer för att renovera ett mellanstort funkis allrum med öppen planlösning, med grå väggar, klinkergolv i keramik och en väggmonterad TV
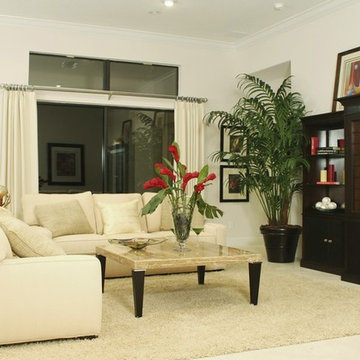
Open family room, dining area, kitchen, - perfect for entertaining.
Modern inredning av ett mycket stort allrum med öppen planlösning, med vita väggar, klinkergolv i keramik och en fristående TV
Modern inredning av ett mycket stort allrum med öppen planlösning, med vita väggar, klinkergolv i keramik och en fristående TV

Idéer för ett stort modernt allrum med öppen planlösning, med ett spelrum, en väggmonterad TV, beige väggar, klinkergolv i keramik och beiget golv

Design and construction of large entertainment unit with electric fireplace, storage cabinets and floating shelves. This remodel also included new tile floor and entire home paint

The Atherton House is a family compound for a professional couple in the tech industry, and their two teenage children. After living in Singapore, then Hong Kong, and building homes there, they looked forward to continuing their search for a new place to start a life and set down roots.
The site is located on Atherton Avenue on a flat, 1 acre lot. The neighboring lots are of a similar size, and are filled with mature planting and gardens. The brief on this site was to create a house that would comfortably accommodate the busy lives of each of the family members, as well as provide opportunities for wonder and awe. Views on the site are internal. Our goal was to create an indoor- outdoor home that embraced the benign California climate.
The building was conceived as a classic “H” plan with two wings attached by a double height entertaining space. The “H” shape allows for alcoves of the yard to be embraced by the mass of the building, creating different types of exterior space. The two wings of the home provide some sense of enclosure and privacy along the side property lines. The south wing contains three bedroom suites at the second level, as well as laundry. At the first level there is a guest suite facing east, powder room and a Library facing west.
The north wing is entirely given over to the Primary suite at the top level, including the main bedroom, dressing and bathroom. The bedroom opens out to a roof terrace to the west, overlooking a pool and courtyard below. At the ground floor, the north wing contains the family room, kitchen and dining room. The family room and dining room each have pocketing sliding glass doors that dissolve the boundary between inside and outside.
Connecting the wings is a double high living space meant to be comfortable, delightful and awe-inspiring. A custom fabricated two story circular stair of steel and glass connects the upper level to the main level, and down to the basement “lounge” below. An acrylic and steel bridge begins near one end of the stair landing and flies 40 feet to the children’s bedroom wing. People going about their day moving through the stair and bridge become both observed and observer.
The front (EAST) wall is the all important receiving place for guests and family alike. There the interplay between yin and yang, weathering steel and the mature olive tree, empower the entrance. Most other materials are white and pure.
The mechanical systems are efficiently combined hydronic heating and cooling, with no forced air required.

This ocean side home shares a balance between high style and comfortable living. The neutral color palette helps create the open airy feeling with a sectional that hosts plenty of seating, martini tables, black nickel bar stools with an Italian Moreno glass chandelier for the breakfast room overlooking the ocean

Andrew Pogue Photography
Bild på ett stort funkis allrum med öppen planlösning, med klinkergolv i keramik, en bred öppen spis, en spiselkrans i metall, en väggmonterad TV, flerfärgade väggar och grått golv
Bild på ett stort funkis allrum med öppen planlösning, med klinkergolv i keramik, en bred öppen spis, en spiselkrans i metall, en väggmonterad TV, flerfärgade väggar och grått golv

Open concept family room, dining room
Inspiration för mellanstora moderna allrum med öppen planlösning, med grå väggar, klinkergolv i keramik, en standard öppen spis, en spiselkrans i trä, en inbyggd mediavägg och grått golv
Inspiration för mellanstora moderna allrum med öppen planlösning, med grå väggar, klinkergolv i keramik, en standard öppen spis, en spiselkrans i trä, en inbyggd mediavägg och grått golv

Bild på ett stort 60 tals allrum med öppen planlösning, med blå väggar, klinkergolv i keramik, en standard öppen spis, en spiselkrans i sten, en väggmonterad TV och orange golv

Inspiration för små moderna avskilda allrum, med grå väggar, klinkergolv i keramik, en väggmonterad TV och beiget golv

The family room is cozy with plenty of seating. The light blue pillows correlate with the area rug while also pulling in the blue from the kitchen and the coffered ceiling. A trendy and comfortable family space.

Brad Montgomery, tym.
Idéer för ett stort medelhavsstil allrum med öppen planlösning, med beige väggar, klinkergolv i keramik, en dubbelsidig öppen spis, en spiselkrans i sten, en väggmonterad TV och brunt golv
Idéer för ett stort medelhavsstil allrum med öppen planlösning, med beige väggar, klinkergolv i keramik, en dubbelsidig öppen spis, en spiselkrans i sten, en väggmonterad TV och brunt golv
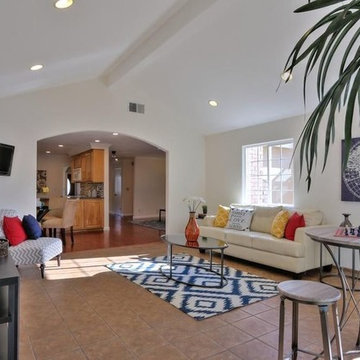
Inspiration för ett stort vintage allrum med öppen planlösning, med vita väggar, klinkergolv i keramik, en väggmonterad TV och brunt golv
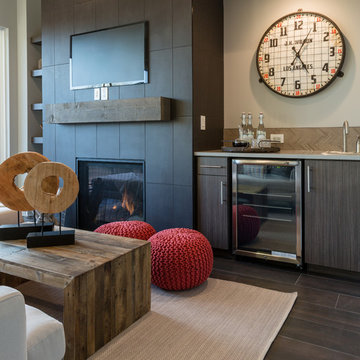
kathy peden photography
Exempel på ett mellanstort industriellt allrum med öppen planlösning, med en standard öppen spis, en spiselkrans i trä, en väggmonterad TV, bruna väggar och klinkergolv i keramik
Exempel på ett mellanstort industriellt allrum med öppen planlösning, med en standard öppen spis, en spiselkrans i trä, en väggmonterad TV, bruna väggar och klinkergolv i keramik
3 151 foton på allrum, med klinkergolv i keramik
1