186 foton på allrum, med klinkergolv i porslin och en dubbelsidig öppen spis
Sortera efter:
Budget
Sortera efter:Populärt i dag
21 - 40 av 186 foton
Artikel 1 av 3
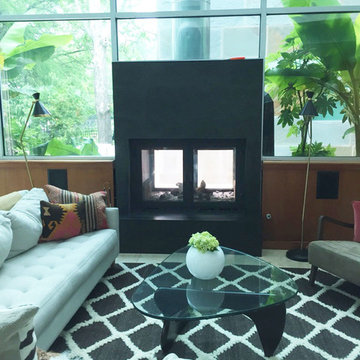
Acucraft UNITY 36 Indoor Outdoor See Through Fireplace with Rectangular Fronts & Doors, Black Matte Finish, Cylinder Handles, Stucco Surround and Hearth.
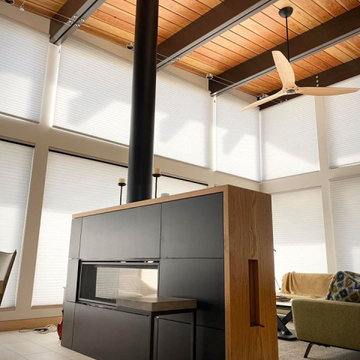
Open Concept Dining Room, Kitchen & Living room with island fireplace.
Inredning av ett modernt mellanstort allrum med öppen planlösning, med klinkergolv i porslin, en dubbelsidig öppen spis, en spiselkrans i metall, en dold TV, beiget golv och vita väggar
Inredning av ett modernt mellanstort allrum med öppen planlösning, med klinkergolv i porslin, en dubbelsidig öppen spis, en spiselkrans i metall, en dold TV, beiget golv och vita väggar
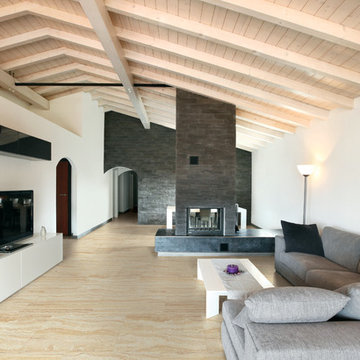
Foto på ett stort funkis allrum med öppen planlösning, med vita väggar, klinkergolv i porslin, en dubbelsidig öppen spis, en spiselkrans i trä, en fristående TV och beiget golv
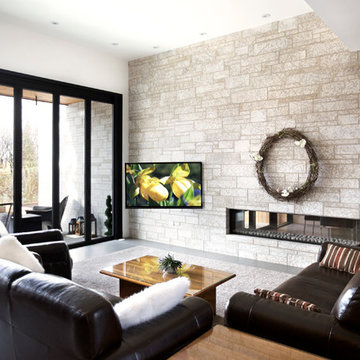
Sartori Custom Homes - Modern Family Room with 3 Sided Tyndall Stone Fireplace. Photo by Glynnis Mutch Photography
Foto på ett mycket stort funkis allrum med öppen planlösning, med vita väggar, klinkergolv i porslin, en dubbelsidig öppen spis, en spiselkrans i sten och en väggmonterad TV
Foto på ett mycket stort funkis allrum med öppen planlösning, med vita väggar, klinkergolv i porslin, en dubbelsidig öppen spis, en spiselkrans i sten och en väggmonterad TV
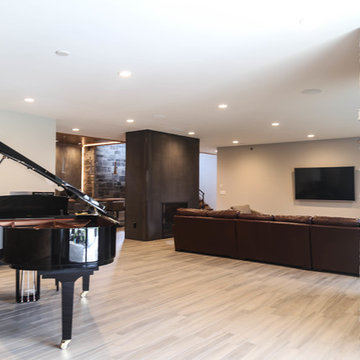
Foto på ett stort vintage allrum med öppen planlösning, med ett musikrum, vita väggar, klinkergolv i porslin, en dubbelsidig öppen spis, en spiselkrans i metall, en väggmonterad TV och beiget golv
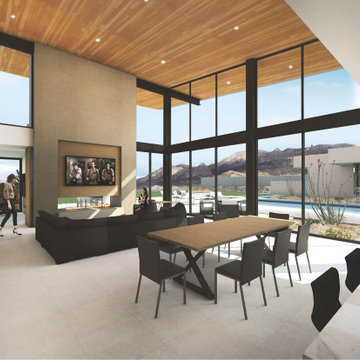
Exempel på ett stort modernt allrum med öppen planlösning, med beige väggar, klinkergolv i porslin, en dubbelsidig öppen spis, en spiselkrans i sten, en väggmonterad TV och vitt golv
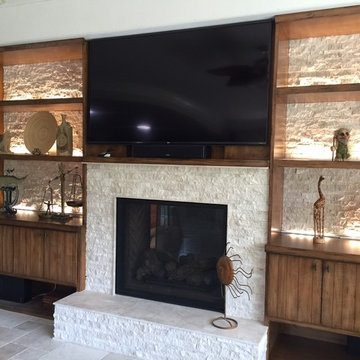
this project turned out gorgeous....the before photos show how the old fireplace was off the the right side...now it is centered, and the large flat screen is set back in the cabinet so you don't see the wires and components when you walk by. We love the natural color of the Diana Royal split face marble, and polished for the hearth.
Linda Jaramillo
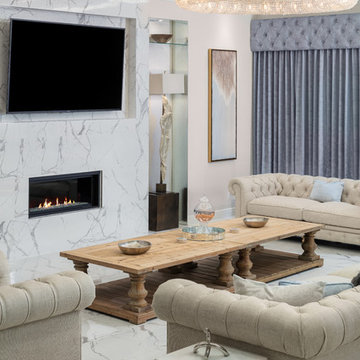
Family / Gathering room, located off the open concept kitchen and dining room. This room features a custom TV Wall, oversized feature chandelier, custom drapery and pillows.
Medelhavsstil inredning av ett stort allrum med öppen planlösning, med beige väggar, klinkergolv i porslin, en dubbelsidig öppen spis och en spiselkrans i trä
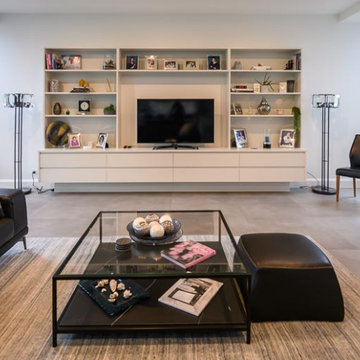
Wall units on two walls in family/dining/kitchen space. Television unit has drawer storage and open display for family photos and treasured items. Fireplace is surrounded with marble-look porcelain and enclosed storage for general items and drinks cabinet.
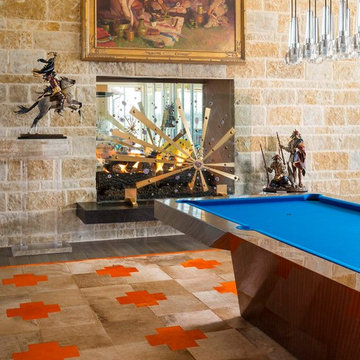
Danny Piassick
Foto på ett mycket stort retro allrum med öppen planlösning, med ett spelrum, beige väggar, klinkergolv i porslin, en dubbelsidig öppen spis, en spiselkrans i sten, en väggmonterad TV och brunt golv
Foto på ett mycket stort retro allrum med öppen planlösning, med ett spelrum, beige väggar, klinkergolv i porslin, en dubbelsidig öppen spis, en spiselkrans i sten, en väggmonterad TV och brunt golv
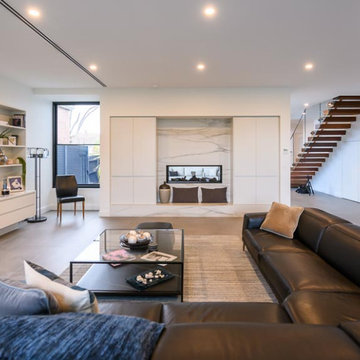
Family room has wall unit for TV with open shelves and drawer storage. Double sided fireplace has porcelain surround and further wall units either size for general storage and a drinks cabinet.
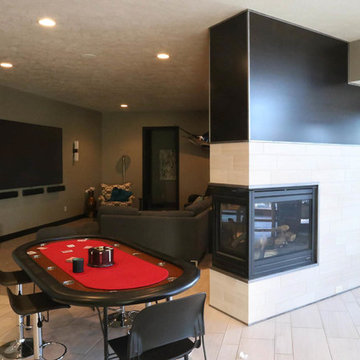
Idéer för stora vintage allrum med öppen planlösning, med en hemmabar, beige väggar, klinkergolv i porslin, en dubbelsidig öppen spis, en spiselkrans i trä, en väggmonterad TV och beiget golv
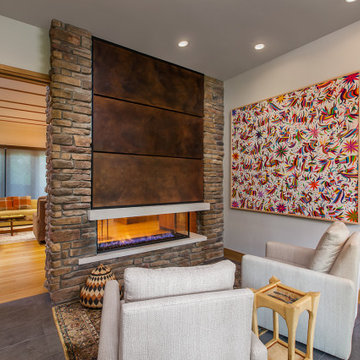
A quiet reading room off of the living area is the perfect spot to relax and enjoy a good book by the fire. Design and Construction by Meadowlark Design + Build. Photography by Jeff Garland. Custom metal work by Drew Kyte of Kyte Metalwerks in Michigan.
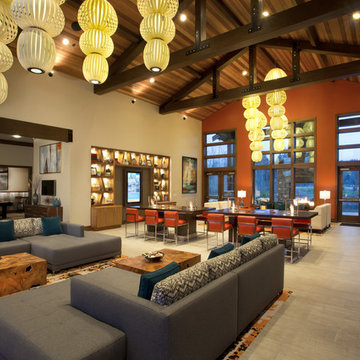
Cavennphoto LImited
Great Room of retirement Lodge, 3 seating areas, wine lockers, interactive touch screen, access to outdoor patio double sided fireplace, clear T & G cedar ceilings with stained glu-lam beam trusses.
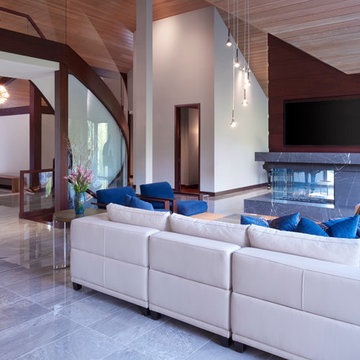
The Renovation of this home held a host of issues to resolve. The original fireplace was awkward and the ceiling was very complex. The original fireplace concept was designed to use a 3-sided fireplace to divide two rooms which became the focal point of the Great Room. For this particular floor plan since the Great Room was open to the rest of the main floor a sectional was the perfect choice to ground the space. It did just that! Although it is an open concept the floor plan creates a comfortable cozy space.
Photography by Carlson Productions, LLC
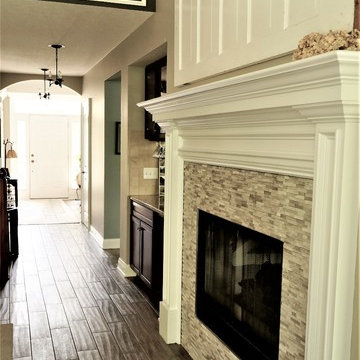
Bild på ett vintage allrum med öppen planlösning, med grå väggar, klinkergolv i porslin, en dubbelsidig öppen spis, en spiselkrans i sten och brunt golv
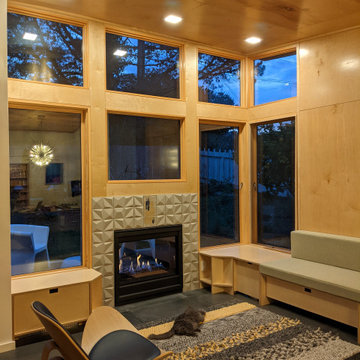
Family room addition to 1906 cottage is anchored by see-thru fireplace.
Foto på ett litet funkis allrum med öppen planlösning, med beige väggar, klinkergolv i porslin, en dubbelsidig öppen spis, en spiselkrans i trä och grått golv
Foto på ett litet funkis allrum med öppen planlösning, med beige väggar, klinkergolv i porslin, en dubbelsidig öppen spis, en spiselkrans i trä och grått golv
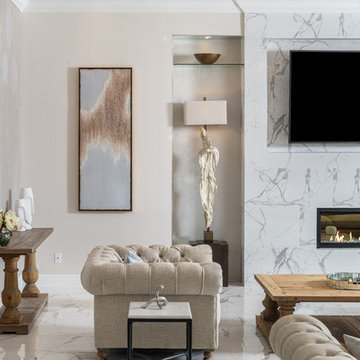
Family / Gathering room, located off the open concept kitchen and dining room. This room features a custom TV Wall, Oversized feature Chandeliercustom drapery and pillows.
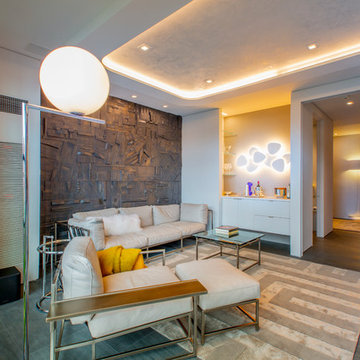
The double-sided steel fireplace with the back-to-back TVs acts as a divider of the long and narrow space into two more pleasing spaces. The Lounge features a leather sofa and lounge chair and a cocktail table, with the backdrop of an ebonized reclaimed wood sculptural wall. The soft curves of the overhead cove are lit with a strip LED light, while the ceiling within the cove is a white-on-white Venetian plaster finish.
Photography: Geoffrey Hodgdon
186 foton på allrum, med klinkergolv i porslin och en dubbelsidig öppen spis
2