52 foton på allrum, med klinkergolv i porslin och en hängande öppen spis
Sortera efter:
Budget
Sortera efter:Populärt i dag
1 - 20 av 52 foton
Artikel 1 av 3
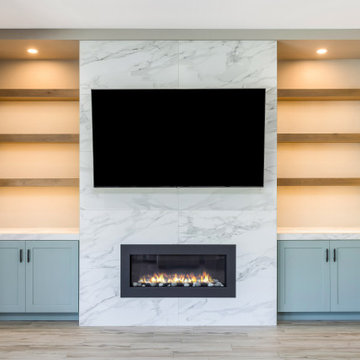
After finishing Devon & Marci’s home office, they wanted us to come back and take their standard fireplace and elevate it to the rest of their home.
After determining what they wanted a clean and modern style we got to work and created the ultimate sleek and modern feature wall.
Because their existing fireplace was in great shape and fit in the design, we designed a new façade and surrounded it in a large format tile. This tile is 24X48 laid in a horizontal stacked pattern.
The porcelain tile chosen is called Tru Marmi Extra Matte.
With the addition of a child, they needed more storage, so they asked us to install new custom cabinets on either sides of the fireplace and install quartz countertops that match their kitchen island called Calacatta Divine.
To finish the project, they needed more decorative shelving. We installed 3 natural stained shelves on each side.
And added lighting above each area to spotlight those family memories they have and will continue to create over the next years.
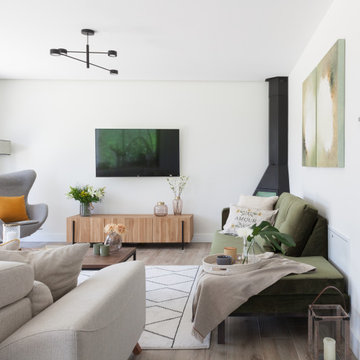
Idéer för att renovera ett mellanstort funkis allrum med öppen planlösning, med vita väggar, klinkergolv i porslin, en hängande öppen spis, en spiselkrans i metall, en väggmonterad TV och brunt golv
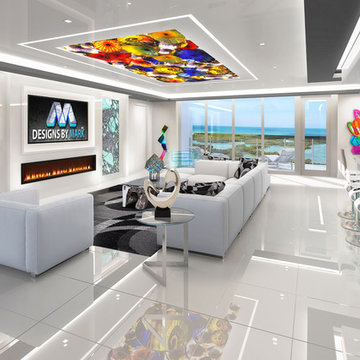
Inredning av ett modernt stort allrum, med vita väggar, klinkergolv i porslin, en hängande öppen spis, en inbyggd mediavägg och vitt golv
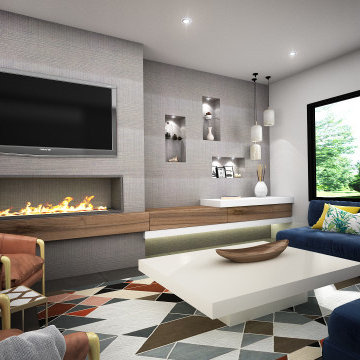
Inspiration för retro allrum med öppen planlösning, med grå väggar, klinkergolv i porslin, en hängande öppen spis, en inbyggd mediavägg, grått golv och en spiselkrans i trä
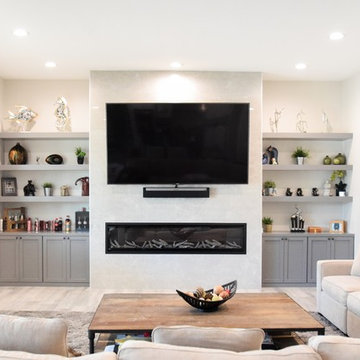
Inspiration för ett stort funkis allrum med öppen planlösning, med grå väggar, klinkergolv i porslin, en hängande öppen spis, en spiselkrans i trä, en inbyggd mediavägg och grått golv
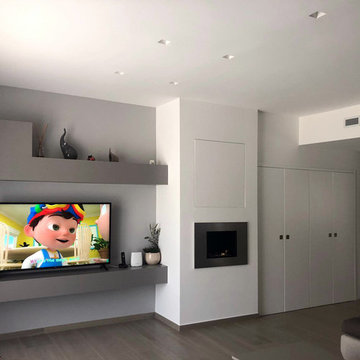
Idéer för ett litet modernt avskilt allrum, med grå väggar, klinkergolv i porslin, en hängande öppen spis, en spiselkrans i gips, en inbyggd mediavägg och flerfärgat golv
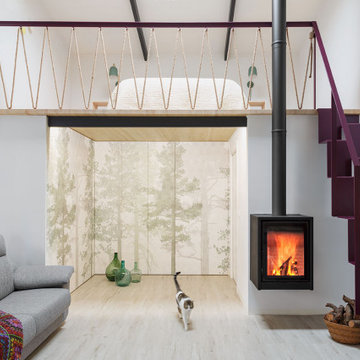
Espacio abierto multidisciplinar que sirve de casita de invitados, zona de juegos o tertulia, lavadero... Un espacio de deshago familiar donde las premisas fueron: la luminosidad, armarios integrados y una zona amplia en la planta baja. Por eso, distribuimos el espacio para tener todo lo necesario en la zona baja, baño incluido. Y sobre la zona de armarios y baño, creamos un altillo para la zona de noche, de acceso a través de una escalera diseñada a medida de escalones alternos.
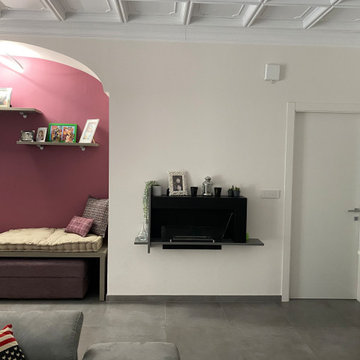
Data l'impossibilità, sia per questioni tecniche che per questioni economiche, di installare un classico camino a legna, la scelta è ricaduta su un modello de design al bioetanolo, subito utilizzato dalla cliente.
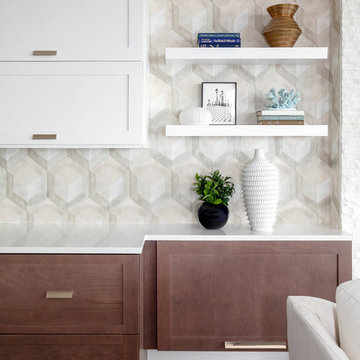
Photography by Kristen Hechler
Idéer för att renovera ett mycket stort funkis allrum med öppen planlösning, med vita väggar, klinkergolv i porslin, en hängande öppen spis, en spiselkrans i sten, en väggmonterad TV och beiget golv
Idéer för att renovera ett mycket stort funkis allrum med öppen planlösning, med vita väggar, klinkergolv i porslin, en hängande öppen spis, en spiselkrans i sten, en väggmonterad TV och beiget golv
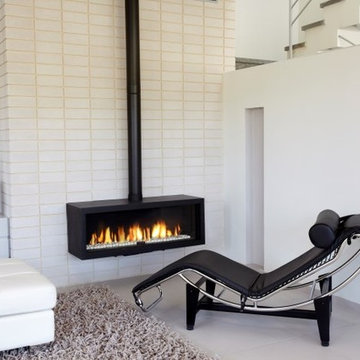
Clean white space featuring an fireplace with a white brick surround.
Modern inredning av ett mellanstort allrum, med vita väggar, klinkergolv i porslin, en hängande öppen spis och en spiselkrans i tegelsten
Modern inredning av ett mellanstort allrum, med vita väggar, klinkergolv i porslin, en hängande öppen spis och en spiselkrans i tegelsten
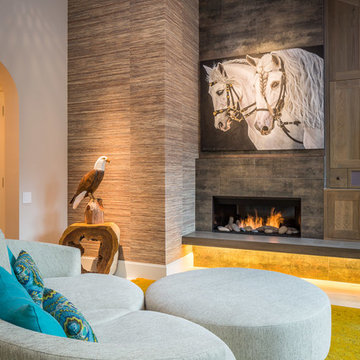
Lux West Interiors
Inspiration för mellanstora klassiska allrum med öppen planlösning, med klinkergolv i porslin, en hängande öppen spis, en spiselkrans i trä och en dold TV
Inspiration för mellanstora klassiska allrum med öppen planlösning, med klinkergolv i porslin, en hängande öppen spis, en spiselkrans i trä och en dold TV
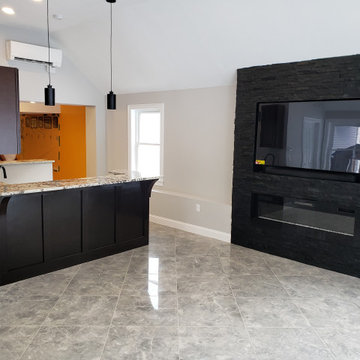
We designed and built this family room addition off the back of the house. Designed for entertaining with a custom made two tier bar, and a black stone accent wall with a niche for a fireplace and tv above.
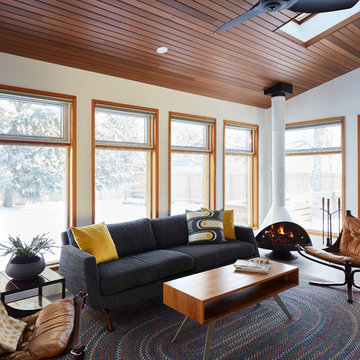
info@ryanpatrickkelly.comThree walls of windows and two skylights flood this family room with natural light. Has become the favourite room in the house with the heated porcelain floors and malm fireplace
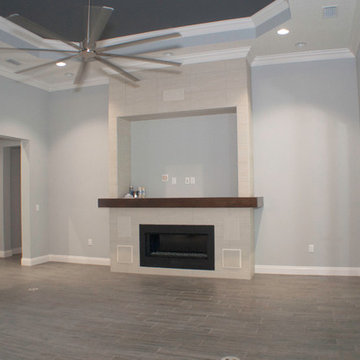
Regina Puckett
Idéer för stora funkis allrum med öppen planlösning, med grå väggar, klinkergolv i porslin, en hängande öppen spis, en spiselkrans i trä, en inbyggd mediavägg och grått golv
Idéer för stora funkis allrum med öppen planlösning, med grå väggar, klinkergolv i porslin, en hängande öppen spis, en spiselkrans i trä, en inbyggd mediavägg och grått golv
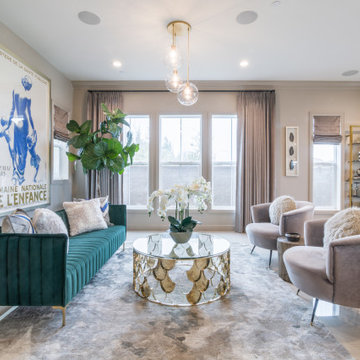
This chic/contemporary formal family room was designed for a working mom. After a long day of work she loves to have friends over & sip champagne and wine in this open concept space, while still being able to see her children. In this space, you will also see the living room, the kitchen, and the dining room. The fireplace was added to give the room a grand gesture for such a large space. The tile gives the space texture and depth.
JL Interiors is a LA-based creative/diverse firm that specializes in residential interiors. JL Interiors empowers homeowners to design their dream home that they can be proud of! The design isn’t just about making things beautiful; it’s also about making things work beautifully. Contact us for a free consultation Hello@JLinteriors.design _ 310.390.6849_ www.JLinteriors.design
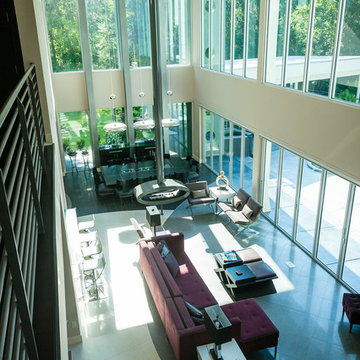
Photography by Chris Redd
Idéer för stora funkis allrum med öppen planlösning, med beige väggar, klinkergolv i porslin och en hängande öppen spis
Idéer för stora funkis allrum med öppen planlösning, med beige väggar, klinkergolv i porslin och en hängande öppen spis
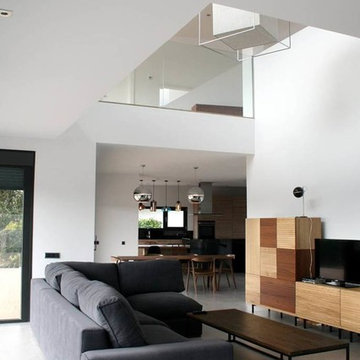
Inspiration för ett stort funkis allrum på loftet, med vita väggar, klinkergolv i porslin, en hängande öppen spis, en spiselkrans i metall och grått golv
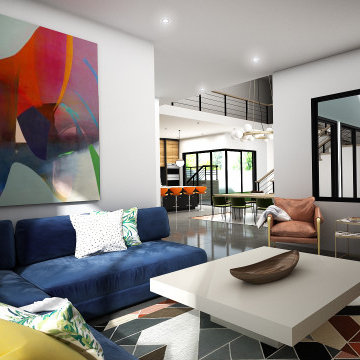
Exempel på ett 60 tals allrum, med vita väggar, klinkergolv i porslin, en hängande öppen spis, grått golv och en spiselkrans i trä
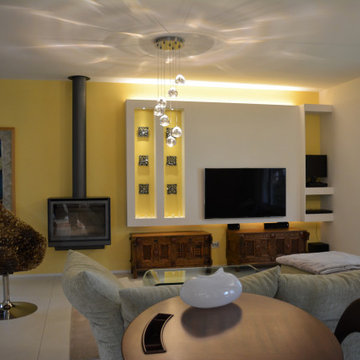
Appartamento appartenente a casa privata arredato in stile eclettico, miscelando elementi moderni e lineari a pezzi di design contemporaneo e mobili etnici.
Ogni ambiente è caratterizzato da colori morbidi ed eleganti, da elementi iconici di design e da pezzi unici di stile etnico.
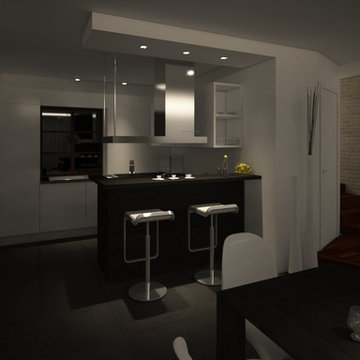
Foto på ett mellanstort funkis allrum med öppen planlösning, med vita väggar, klinkergolv i porslin, en hängande öppen spis, en spiselkrans i trä och grått golv
52 foton på allrum, med klinkergolv i porslin och en hängande öppen spis
1