850 foton på allrum, med klinkergolv i terrakotta
Sortera efter:
Budget
Sortera efter:Populärt i dag
101 - 120 av 850 foton
Artikel 1 av 2

Our clients wanted a lot of comfortable seating, so we chose a sectional that can accommodate six to seven people, plus two arm chairs and an ottoman that can double as another seat. The layout encourages conversation or watching a movie or sports on the wall-mounted TV. A fire is optional.
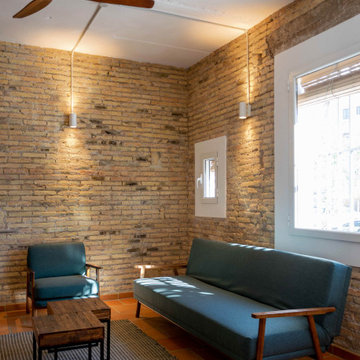
Vista del salón abierto.
Inredning av ett medelhavsstil mellanstort allrum med öppen planlösning, med bruna väggar, klinkergolv i terrakotta, en väggmonterad TV och brunt golv
Inredning av ett medelhavsstil mellanstort allrum med öppen planlösning, med bruna väggar, klinkergolv i terrakotta, en väggmonterad TV och brunt golv
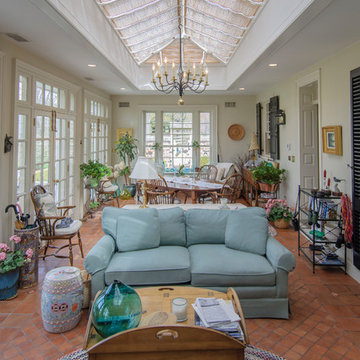
Bild på ett lantligt avskilt allrum, med vita väggar, klinkergolv i terrakotta och rött golv
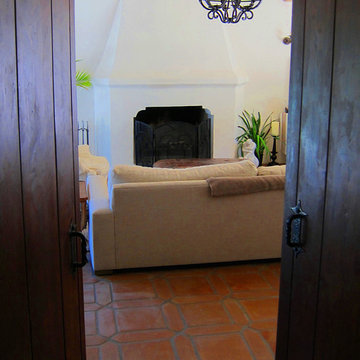
Design Consultant Jeff Doubét is the author of Creating Spanish Style Homes: Before & After – Techniques – Designs – Insights. The 240 page “Design Consultation in a Book” is now available. Please visit SantaBarbaraHomeDesigner.com for more info.
Jeff Doubét specializes in Santa Barbara style home and landscape designs. To learn more info about the variety of custom design services I offer, please visit SantaBarbaraHomeDesigner.com
Jeff Doubét is the Founder of Santa Barbara Home Design - a design studio based in Santa Barbara, California USA.
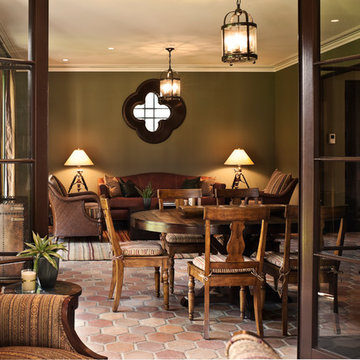
Photo by Durston Saylor
Inredning av ett medelhavsstil mellanstort allrum, med gröna väggar och klinkergolv i terrakotta
Inredning av ett medelhavsstil mellanstort allrum, med gröna väggar och klinkergolv i terrakotta
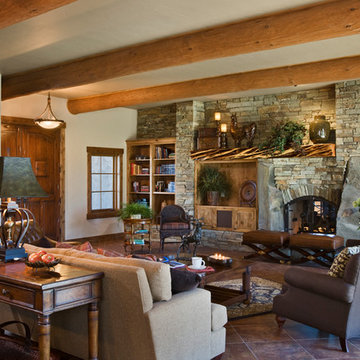
This rustic retreat in central Oregon is loaded with modern amenities.
This stone see-thru fireplace features a juniper mantle, and a built-in juniper wood cabinets to the left. In front of the fireplace sit two leather ottomans and a seating group for seven. To the left, built in bookcases hold cherished memories. An arched entryway leads to a smaller den.
Timber frame and log houses often conjure notions of remote rustic outposts located in solitary surroundings of open grasslands or mature woodlands. When the owner approached MossCreek to design a timber-framed log home on a less than one acre site in an upscale Oregon golf community, the principle of the firm, Allen Halcomb, was intrigued. Bend, OR, on the eastern side of the Cascades Mountains, has an arid desert climate, creating an ideal environment for a Tuscan influenced exterior.
Photo: Roger Wade
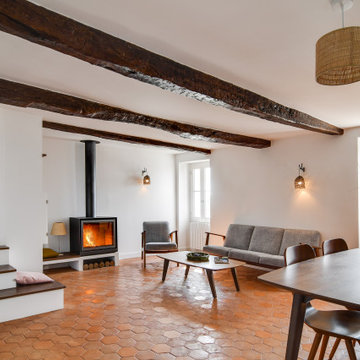
Idéer för mellanstora lantliga allrum med öppen planlösning, med vita väggar, klinkergolv i terrakotta, en öppen vedspis och orange golv
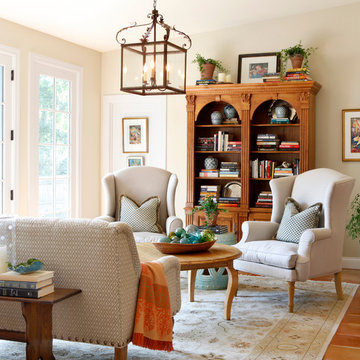
A room for gathering together. Designed by AJ Margulis. Photo byTom Grimes
Exempel på ett mellanstort klassiskt allrum med öppen planlösning, med klinkergolv i terrakotta och beige väggar
Exempel på ett mellanstort klassiskt allrum med öppen planlösning, med klinkergolv i terrakotta och beige väggar
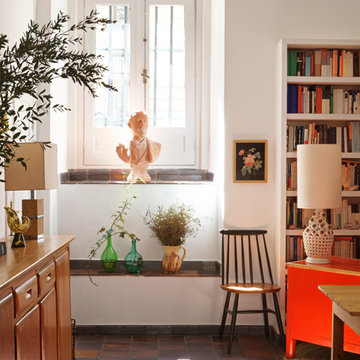
Asier Rua
Idéer för små medelhavsstil allrum med öppen planlösning, med ett bibliotek, vita väggar och klinkergolv i terrakotta
Idéer för små medelhavsstil allrum med öppen planlösning, med ett bibliotek, vita väggar och klinkergolv i terrakotta
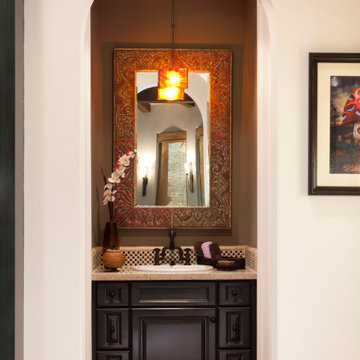
This lavatory in the Family Room, adjacent to the Pool, becomes a visual focal point. Jule Lucero, Interior Designer, created a visually impactful design appoach, appropriate for guests' use.
Jule selected a painted wood framed mirror from Pier One, added a pendent light from Hubberton Forge, had the builder's quality cabinet refinished in a dramatic deep blue/grey, a historic designed lavatory faucet, and a deep olive grey/green for a depth-increasing back wall.
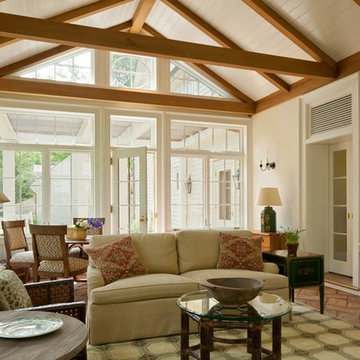
© Gordon Beall
Idéer för att renovera ett mellanstort lantligt avskilt allrum, med ett spelrum, vita väggar och klinkergolv i terrakotta
Idéer för att renovera ett mellanstort lantligt avskilt allrum, med ett spelrum, vita väggar och klinkergolv i terrakotta
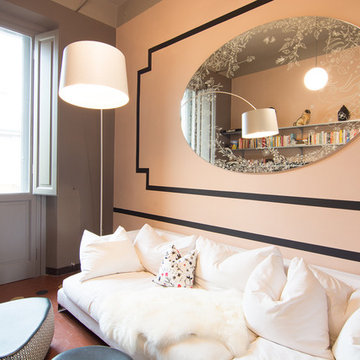
RBS Photo
Klassisk inredning av ett litet avskilt allrum, med ett bibliotek, rosa väggar, klinkergolv i terrakotta och en fristående TV
Klassisk inredning av ett litet avskilt allrum, med ett bibliotek, rosa väggar, klinkergolv i terrakotta och en fristående TV
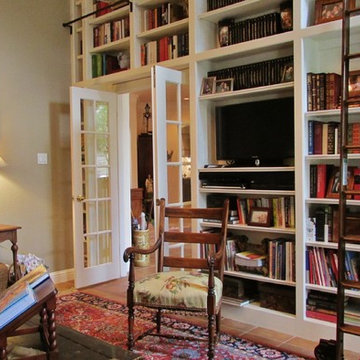
library
Idéer för att renovera ett mellanstort vintage avskilt allrum, med ett bibliotek, beige väggar, klinkergolv i terrakotta och en fristående TV
Idéer för att renovera ett mellanstort vintage avskilt allrum, med ett bibliotek, beige väggar, klinkergolv i terrakotta och en fristående TV
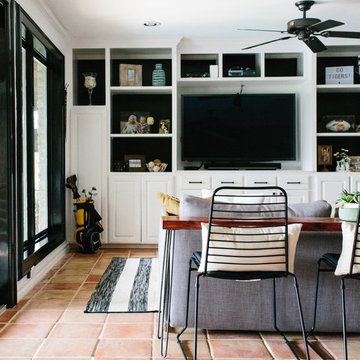
An eclectic, modern media room with bold accents of black metals, natural woods, and terra cotta tile floors. We wanted to design a fresh and modern hangout spot for these clients, whether they’re hosting friends or watching the game, this entertainment room had to fit every occasion.
We designed a full home bar, which looks dashing right next to the wooden accent wall and foosball table. The sitting area is full of luxe seating, with a large gray sofa and warm brown leather arm chairs. Additional seating was snuck in via black metal chairs that fit seamlessly into the built-in desk and sideboard table (behind the sofa).... In total, there is plenty of seats for a large party, which is exactly what our client needed.
Lastly, we updated the french doors with a chic, modern black trim, a small detail that offered an instant pick-me-up. The black trim also looks effortless against the black accents.
Designed by Sara Barney’s BANDD DESIGN, who are based in Austin, Texas and serving throughout Round Rock, Lake Travis, West Lake Hills, and Tarrytown.
For more about BANDD DESIGN, click here: https://bandddesign.com/
To learn more about this project, click here: https://bandddesign.com/lost-creek-game-room/
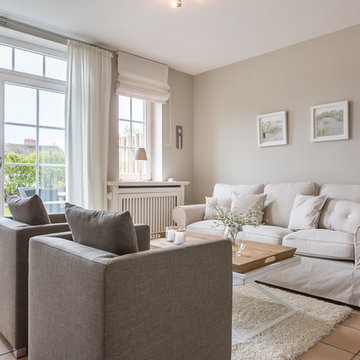
immofoto-sylt.de
Idéer för små avskilda allrum, med grå väggar och klinkergolv i terrakotta
Idéer för små avskilda allrum, med grå väggar och klinkergolv i terrakotta
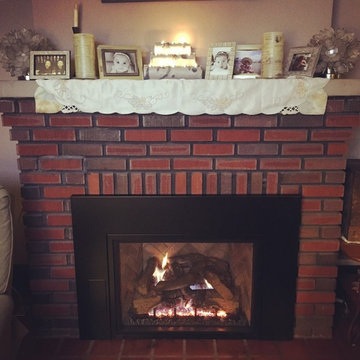
This is a Peterson Real Fyre direct vent gas insert that we installed in a 1920's farmhouse. It has a dual burner so you can enjoy the fire without too much heat and a variable speed blower. Since it is direct vent you are not using heated room air for combustion and the by-product of combustion is going out the flue.
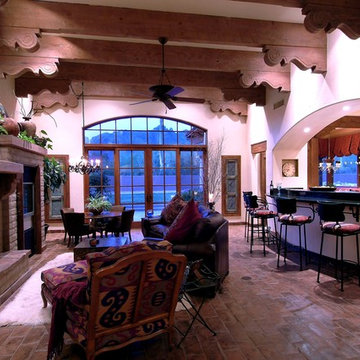
THE FAMILY ROOM: "I have seen many magnificent and precise homes that yet were cold. However, this home is different. IT has unique moments. It is immediately comfortable. The way the rooms communicate to one another is as good as I have ever seen." (Frank Macri, President Andrews/Birt Advertising * Newmedia Minneapolis/Denver). This Family Room is oriented toward 'Finger Rock' of the Catalina Mountains beyond. The design is bright and airy with the spaces of the Family Room, Kitchen, and Nook flowing together. Heavy chamfered doug-fir beams with beautiful corbels add character at the ceiling level. Plain slump block masonry is given life by the 'Adobe Mortar Wash' finish, as black hand made wrought-iron detaining at the mantle, bar/foot-rail, and kitchen fan hood, (not seen here) help tie the spaces together with a common material of unique application.
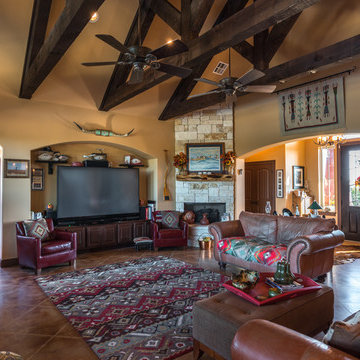
Inspiration för mellanstora amerikanska allrum med öppen planlösning, med beige väggar, en öppen hörnspis, en spiselkrans i sten, en fristående TV och klinkergolv i terrakotta
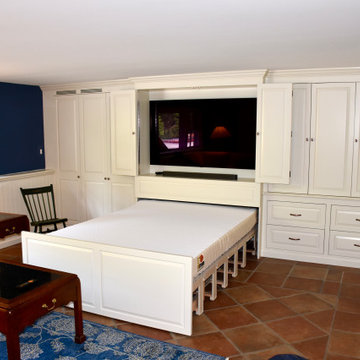
This Family Room is updated with painted Wall Unit that features a hidden retractable Zoom Bed, TV media center, concealed storage with drawers for plenty of storage. This Unit works twofold by transforming this family room into a sleeping area for guests with a Zoom Bed and a Media /TV room. The TV is beautifully tucked behind bifold doors creating a no clutter look to the room. We also did the wainscot to create a totally finished look.
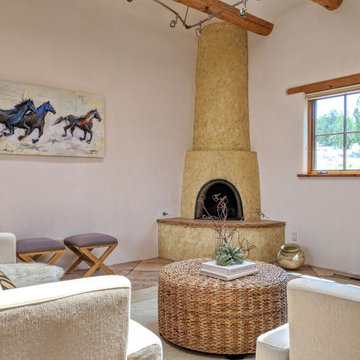
Exempel på ett mellanstort amerikanskt allrum med öppen planlösning, med beige väggar, klinkergolv i terrakotta, en öppen hörnspis, en spiselkrans i gips och beiget golv
850 foton på allrum, med klinkergolv i terrakotta
6