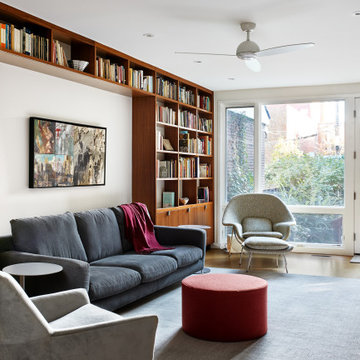973 foton på allrum, med korkgolv och kalkstensgolv
Sortera efter:
Budget
Sortera efter:Populärt i dag
1 - 20 av 973 foton
Artikel 1 av 3

The focal point of this beautiful family room is the bookmatched marble fireplace wall. A contemporary linear fireplace and big screen TV provide comfort and entertainment for the family room, while a large sectional sofa and comfortable chaise provide seating for up to nine guests. Lighted LED bookcase cabinets flank the fireplace with ample storage in the deep drawers below. This family room is both functional and beautiful for an active family.

Idéer för att renovera ett mellanstort retro allrum med öppen planlösning, med ett bibliotek, vita väggar, korkgolv, en standard öppen spis, en spiselkrans i tegelsten och brunt golv

James Brady
Idéer för mellanstora vintage allrum med öppen planlösning, med vita väggar, en bred öppen spis, en väggmonterad TV, kalkstensgolv och en spiselkrans i gips
Idéer för mellanstora vintage allrum med öppen planlösning, med vita väggar, en bred öppen spis, en väggmonterad TV, kalkstensgolv och en spiselkrans i gips

Carrera countertops with white laminate custom cabinets. Custom stainless steel bar counter supports and baleri italia counter stools. Open plan with kitchen at center, dining room at right, dinette at left, family room in the foreground and living room behind. Kitchen with integrated Viking 48" refrigerator/freezer, is adjacent to double side-by-side ovens and warming drawers.

Exempel på ett stort allrum med öppen planlösning, med beige väggar, kalkstensgolv och beiget golv

CCI Design Inc.
Idéer för ett mellanstort modernt allrum med öppen planlösning, med beige väggar, korkgolv, en dold TV och brunt golv
Idéer för ett mellanstort modernt allrum med öppen planlösning, med beige väggar, korkgolv, en dold TV och brunt golv

Everywhere you look in this home, there is a surprise to be had and a detail that was worth preserving. One of the more iconic interior features was this original copper fireplace shroud that was beautifully restored back to it's shiny glory. The sofa was custom made to fit "just so" into the drop down space/ bench wall separating the family room from the dining space. Not wanting to distract from the design of the space by hanging TV on the wall - there is a concealed projector and screen that drop down from the ceiling when desired. Flooded with natural light from both directions from the original sliding glass doors - this home glows day and night - by sunlight or firelight.

Adding a level of organic nature to his work, C.P. Drewett used wood to calm the architecture down on this contemporary house and make it more elegant. A wood ceiling and custom furnishings with walnut bases and tapered legs suit the muted tones of the living room.
Project Details // Straight Edge
Phoenix, Arizona
Architecture: Drewett Works
Builder: Sonora West Development
Interior design: Laura Kehoe
Landscape architecture: Sonoran Landesign
Photographer: Laura Moss
https://www.drewettworks.com/straight-edge/

Photography by ibi Designs, Boca Raton, Florida
Inspiration för ett stort maritimt allrum med öppen planlösning, med en inbyggd mediavägg, beige väggar och kalkstensgolv
Inspiration för ett stort maritimt allrum med öppen planlösning, med en inbyggd mediavägg, beige väggar och kalkstensgolv

Builder/Designer/Owner – Masud Sarshar
Photos by – Simon Berlyn, BerlynPhotography
Our main focus in this beautiful beach-front Malibu home was the view. Keeping all interior furnishing at a low profile so that your eye stays focused on the crystal blue Pacific. Adding natural furs and playful colors to the homes neutral palate kept the space warm and cozy. Plants and trees helped complete the space and allowed “life” to flow inside and out. For the exterior furnishings we chose natural teak and neutral colors, but added pops of orange to contrast against the bright blue skyline.
This multipurpose room is a game room, a pool room, a family room, a built in bar, and a in door out door space. Please place to entertain and have a cocktail at the same time.
JL Interiors is a LA-based creative/diverse firm that specializes in residential interiors. JL Interiors empowers homeowners to design their dream home that they can be proud of! The design isn’t just about making things beautiful; it’s also about making things work beautifully. Contact us for a free consultation Hello@JLinteriors.design _ 310.390.6849_ www.JLinteriors.design
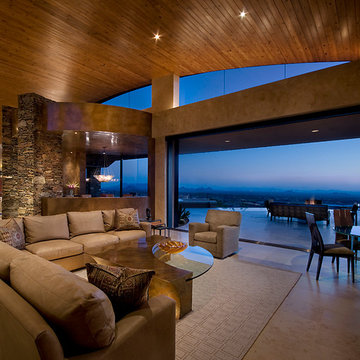
Designed by architect Bing Hu, this modern open-plan home has sweeping views of Desert Mountain from every room. The high ceilings, large windows and pocketing doors create an airy feeling and the patios are an extension of the indoor spaces. The warm tones of the limestone floors and wood ceilings are enhanced by the soft colors in the Donghia furniture. The walls are hand-trowelled venetian plaster or stacked stone. Wool and silk area rugs by Scott Group.
Project designed by Susie Hersker’s Scottsdale interior design firm Design Directives. Design Directives is active in Phoenix, Paradise Valley, Cave Creek, Carefree, Sedona, and beyond.
For more about Design Directives, click here: https://susanherskerasid.com/
To learn more about this project, click here: https://susanherskerasid.com/modern-desert-classic-home/

NW Architectural Photography
Inspiration för mellanstora amerikanska allrum med öppen planlösning, med ett bibliotek, röda väggar, korkgolv, en standard öppen spis, en spiselkrans i sten och brunt golv
Inspiration för mellanstora amerikanska allrum med öppen planlösning, med ett bibliotek, röda väggar, korkgolv, en standard öppen spis, en spiselkrans i sten och brunt golv
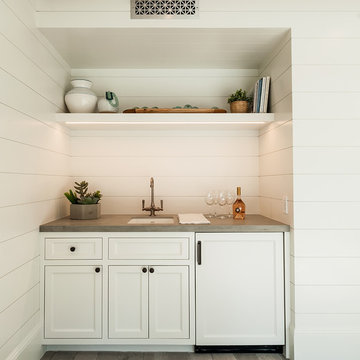
Exempel på ett lantligt avskilt allrum, med vita väggar, kalkstensgolv, en standard öppen spis, en spiselkrans i betong och grått golv
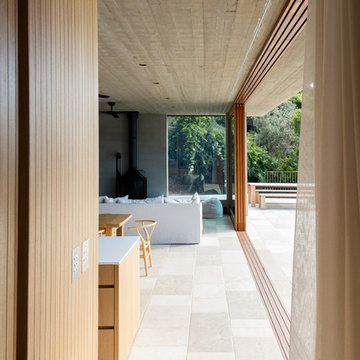
Architect - Polly Harbison. Landscaping - Michael Cooke. Photography - Brett Boardman.
Maritim inredning av ett mellanstort allrum med öppen planlösning, med grå väggar, kalkstensgolv, en standard öppen spis och beiget golv
Maritim inredning av ett mellanstort allrum med öppen planlösning, med grå väggar, kalkstensgolv, en standard öppen spis och beiget golv
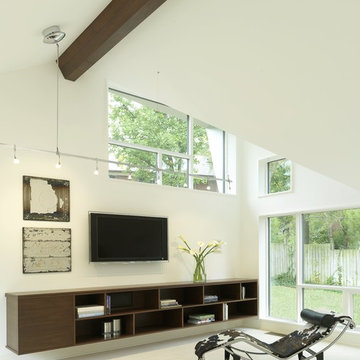
View of renovated Family Room, with custom built walnut storage wall mounted, and limestone tiles.
Alise O'Brien Photography
Idéer för ett mellanstort modernt allrum med öppen planlösning, med vita väggar, en väggmonterad TV och kalkstensgolv
Idéer för ett mellanstort modernt allrum med öppen planlösning, med vita väggar, en väggmonterad TV och kalkstensgolv

Idéer för att renovera ett mellanstort medelhavsstil avskilt allrum, med ett bibliotek, kalkstensgolv, beiget golv och beige väggar
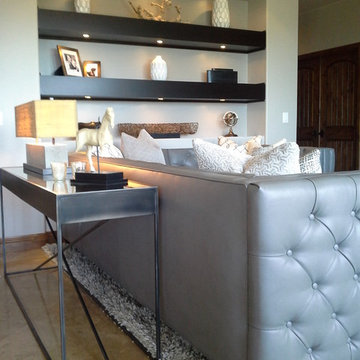
Tufted leather sectional
Idéer för att renovera ett mellanstort funkis allrum med öppen planlösning, med grå väggar, kalkstensgolv, en standard öppen spis, en spiselkrans i sten och en väggmonterad TV
Idéer för att renovera ett mellanstort funkis allrum med öppen planlösning, med grå väggar, kalkstensgolv, en standard öppen spis, en spiselkrans i sten och en väggmonterad TV

NW Architectural Photography
Exempel på ett mellanstort amerikanskt allrum med öppen planlösning, med ett bibliotek, korkgolv, en standard öppen spis, lila väggar, en spiselkrans i tegelsten och brunt golv
Exempel på ett mellanstort amerikanskt allrum med öppen planlösning, med ett bibliotek, korkgolv, en standard öppen spis, lila väggar, en spiselkrans i tegelsten och brunt golv

John McManus
Inredning av ett klassiskt stort allrum med öppen planlösning, med en väggmonterad TV, beige väggar, kalkstensgolv, en standard öppen spis, en spiselkrans i sten och beiget golv
Inredning av ett klassiskt stort allrum med öppen planlösning, med en väggmonterad TV, beige väggar, kalkstensgolv, en standard öppen spis, en spiselkrans i sten och beiget golv
973 foton på allrum, med korkgolv och kalkstensgolv
1
