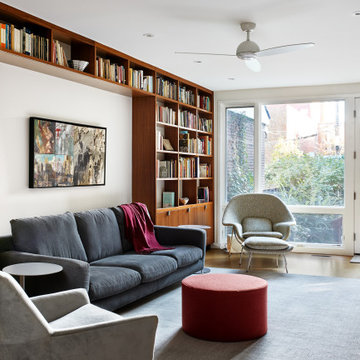441 foton på allrum, med korkgolv och linoleumgolv
Sortera efter:
Budget
Sortera efter:Populärt i dag
1 - 20 av 441 foton
Artikel 1 av 3

Idéer för att renovera ett mellanstort retro allrum med öppen planlösning, med ett bibliotek, vita väggar, korkgolv, en standard öppen spis, en spiselkrans i tegelsten och brunt golv

We dug down into the basement floor to achieve 9'0" ceiling height. Now the space is perfect for entertaining, whether your tastes run towards a drink at the home bar, watching movies on the drop down screen (concealed in the ceiling), or building a lego creation from the lego pieces stored in the bins that line two walls. Architectural design by Board & Vellum. Photo by John G. Wilbanks.

Contractor: Gary Howe Construction Photography: Roger Turk
Foto på ett funkis allrum, med korkgolv
Foto på ett funkis allrum, med korkgolv

Modern inredning av ett litet avskilt allrum, med ett bibliotek, vita väggar, korkgolv, en väggmonterad TV och brunt golv

NW Architectural Photography
Inspiration för mellanstora amerikanska allrum med öppen planlösning, med ett bibliotek, röda väggar, korkgolv, en standard öppen spis, en spiselkrans i sten och brunt golv
Inspiration för mellanstora amerikanska allrum med öppen planlösning, med ett bibliotek, röda väggar, korkgolv, en standard öppen spis, en spiselkrans i sten och brunt golv
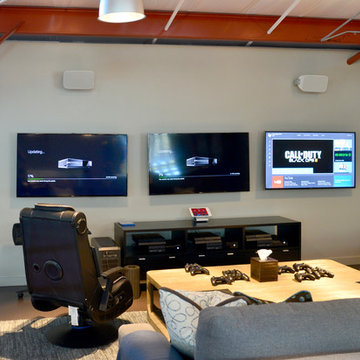
Video game loft with three televisions.
Lantlig inredning av ett mellanstort allrum på loftet, med beige väggar, en väggmonterad TV, linoleumgolv och en spiselkrans i sten
Lantlig inredning av ett mellanstort allrum på loftet, med beige väggar, en väggmonterad TV, linoleumgolv och en spiselkrans i sten

Lower level remodel for a custom Billard room and guest suite. Vintage antiques are used and repurposed to create an vintage industrial man cave.
Photos by Ezra Marcos

Great Room at lower level with home theater and Acoustic ceiling
Photo by: Jeffrey Edward Tryon
Inspiration för stora moderna avskilda allrum, med vita väggar, korkgolv, en inbyggd mediavägg, ett spelrum och brunt golv
Inspiration för stora moderna avskilda allrum, med vita väggar, korkgolv, en inbyggd mediavägg, ett spelrum och brunt golv

Dave Fox Design Build Remodelers
This room addition encompasses many uses for these homeowners. From great room, to sunroom, to parlor, and gathering/entertaining space; it’s everything they were missing, and everything they desired. This multi-functional room leads out to an expansive outdoor living space complete with a full working kitchen, fireplace, and large covered dining space. The vaulted ceiling in this room gives a dramatic feel, while the stained pine keeps the room cozy and inviting. The large windows bring the outside in with natural light and expansive views of the manicured landscaping.

stephen allen photography
Exempel på ett mellanstort modernt avskilt allrum, med beige väggar, linoleumgolv, en standard öppen spis och en spiselkrans i tegelsten
Exempel på ett mellanstort modernt avskilt allrum, med beige väggar, linoleumgolv, en standard öppen spis och en spiselkrans i tegelsten

Christy Wood Wright
Foto på ett litet 50 tals avskilt allrum, med ett spelrum, blå väggar, korkgolv och en väggmonterad TV
Foto på ett litet 50 tals avskilt allrum, med ett spelrum, blå väggar, korkgolv och en väggmonterad TV
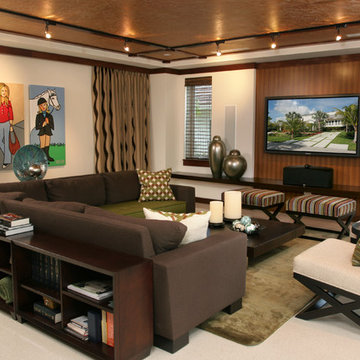
Foto på ett mellanstort funkis allrum med öppen planlösning, med beige väggar, en väggmonterad TV, linoleumgolv och vitt golv

This home was built in 1960 and retains all of its original interiors. This photograph shows the den which was empty when the project began. The furniture, artwork, lamps, recessed lighting, custom wall mounted console behind the sofa, area rug and accessories shown were added. The pieces you see are a mix of vintage and new. The original walnut paneled walls, walnut cabinetry, and plank linoleum flooring was restored. photographs by rafterman.com

Das steile, schmale Hanggrundstück besticht durch sein Panorama und ergibt durch die gezielte Positionierung und reduziert gewählter ökologische Materialwahl ein stimmiges Konzept für Wohnen im Schwarzwald.
Das Wohnhaus bietet unterschiedliche Arten von Aufenthaltsräumen. Im Erdgeschoss gibt es den offene Wohn- Ess- & Kochbereich mit einem kleinen überdachten Balkon, welcher dem Garten zugewandt ist. Die Galerie im Obergeschoss ist als Leseplatz vorgesehen mit niedriger Brüstung zum Erdgeschoss und einer Fensteröffnung in Richtung Westen. Im Untergeschoss befindet sich neben dem Schlafzimmer noch ein weiterer Raum, der als Studio und Gästezimmer dient mit direktem Ausgang zur Terrasse. Als Nebenräume gibt es zu Technik- und Lagerräumen noch zwei Bäder.
Natürliche, echte und ökologische Materialien sind ein weiteres essentielles Merkmal, die den Entwurf stärken. Beginnend bei der verkohlten Holzfassade, die eine fast vergessene Technik der Holzkonservierung wiederaufleben lässt.
Die Außenwände der Erd- & Obergeschosse sind mit Lehmplatten und Lehmputz verkleidet und wirken sich zusammen mit den Massivholzwänden positiv auf das gute Innenraumklima aus.
Eine Photovoltaik Anlage auf dem Dach ergänzt das nachhaltige Konzept des Gebäudes und speist Energie für die Luft-Wasser- Wärmepumpe und später das Elektroauto in der Garage ein.

Chad Mellon Photography
Exempel på ett mellanstort retro allrum med öppen planlösning, med korkgolv, ett musikrum, vita väggar och brunt golv
Exempel på ett mellanstort retro allrum med öppen planlösning, med korkgolv, ett musikrum, vita väggar och brunt golv
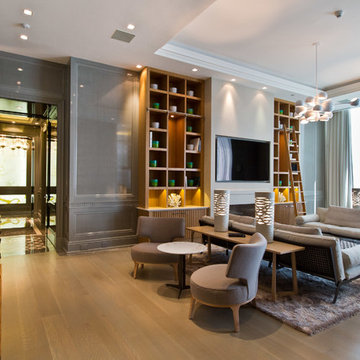
Foto på ett stort funkis avskilt allrum, med grå väggar, linoleumgolv, en väggmonterad TV och grått golv
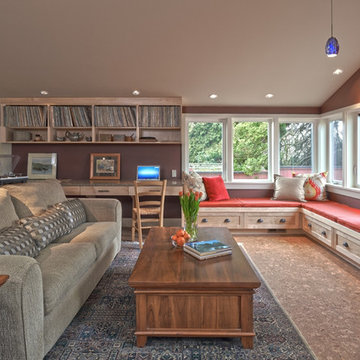
NW Architectural Photography
Idéer för att renovera ett mellanstort amerikanskt allrum med öppen planlösning, med korkgolv, en standard öppen spis, ett bibliotek, lila väggar och en spiselkrans i tegelsten
Idéer för att renovera ett mellanstort amerikanskt allrum med öppen planlösning, med korkgolv, en standard öppen spis, ett bibliotek, lila väggar och en spiselkrans i tegelsten
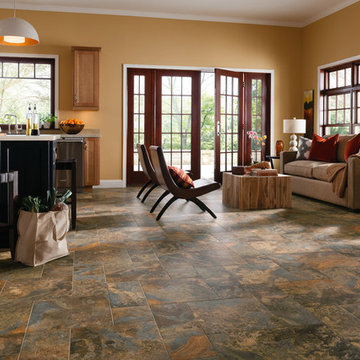
Inspiration för ett mellanstort vintage allrum med öppen planlösning, med gula väggar och linoleumgolv
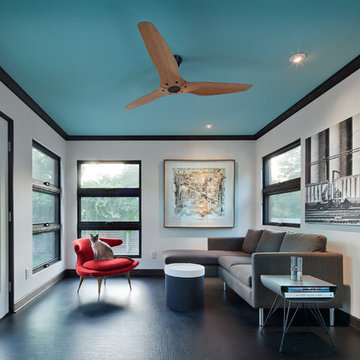
The porch functions as a sunny place to overwinter plants and as a great place to read or entertain guests in the summer.
Inspiration för moderna allrum, med linoleumgolv och vita väggar
Inspiration för moderna allrum, med linoleumgolv och vita väggar
441 foton på allrum, med korkgolv och linoleumgolv
1
