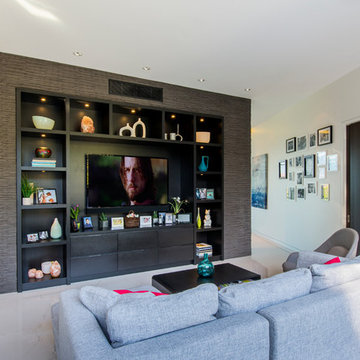1 933 foton på allrum, med korkgolv och marmorgolv
Sortera efter:
Budget
Sortera efter:Populärt i dag
161 - 180 av 1 933 foton
Artikel 1 av 3
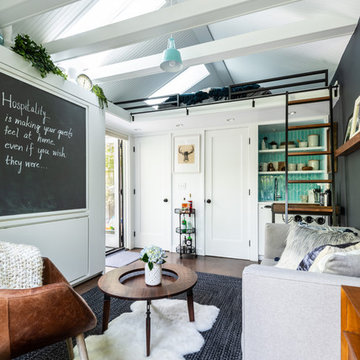
Custom, collapsable coffee table built by Ben Cruzat.
Custom couch designed by Jeff Pelletier, AIA, CPHC, and built by Couch Seattle.
Photos by Andrew Giammarco Photography.
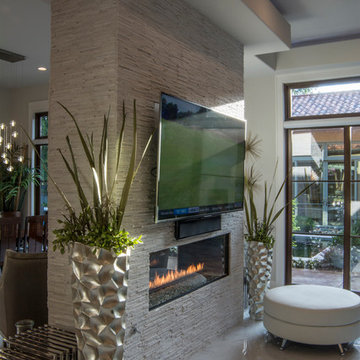
Ann Sherman
Inspiration för stora moderna allrum med öppen planlösning, med beige väggar, marmorgolv, en dubbelsidig öppen spis, en spiselkrans i sten och en inbyggd mediavägg
Inspiration för stora moderna allrum med öppen planlösning, med beige väggar, marmorgolv, en dubbelsidig öppen spis, en spiselkrans i sten och en inbyggd mediavägg
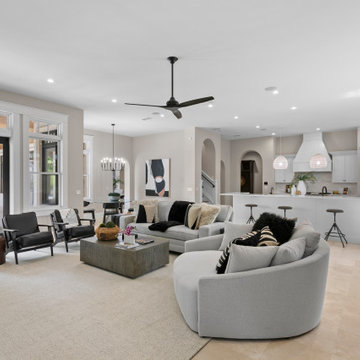
For the spacious living room, we ensured plenty of comfortable seating with luxe furnishings for the sophisticated appeal. We added two elegant leather chairs with muted brass accents and a beautiful center table in similar accents to complement the chairs. A tribal artwork strategically placed above the fireplace makes for a great conversation starter at family gatherings. In the large dining area, we chose a wooden dining table with modern chairs and a statement lighting fixture that creates a sharp focal point. A beautiful round mirror on the rear wall creates an illusion of vastness in the dining area. The kitchen has a beautiful island with stunning countertops and plenty of work area to prepare delicious meals for the whole family. Built-in appliances and a cooking range add a sophisticated appeal to the kitchen. The home office is designed to be a space that ensures plenty of productivity and positive energy. We added a rust-colored office chair, a sleek glass table, muted golden decor accents, and natural greenery to create a beautiful, earthy space.
---
Project designed by interior design studio Home Frosting. They serve the entire Tampa Bay area including South Tampa, Clearwater, Belleair, and St. Petersburg.
For more about Home Frosting, see here: https://homefrosting.com/
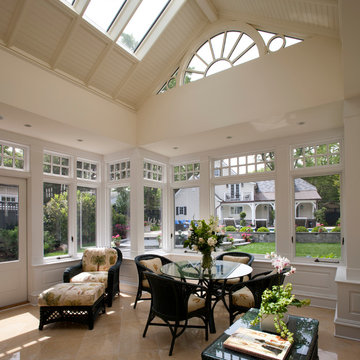
A key component of the remodeling project was the custom-designed conservatory, which features panoramic views of the pool and gardens. Special care was taken to carry finishes, such as the 16″x16″ floor tile, from the existing home into the new space. Custom woodwork is highlighted throughout the addition including finely detailed moldings and a beautiful bead-board ceiling. The roof boasts a state-of-the-art snow melting system, and double french doors provide a gracious egress to the garden.
BOWA and Lydia Cutter Photography
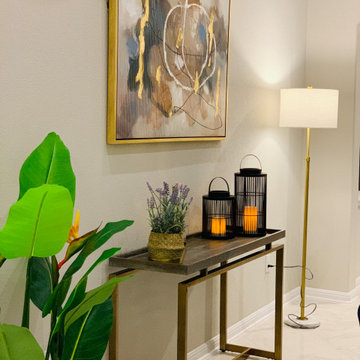
Fun and functional family room where the family gets together after a long day and spend some quality time together!
Inspiration för ett stort funkis allrum med öppen planlösning, med beige väggar, marmorgolv, en öppen hörnspis, en spiselkrans i trä, en fristående TV och vitt golv
Inspiration för ett stort funkis allrum med öppen planlösning, med beige väggar, marmorgolv, en öppen hörnspis, en spiselkrans i trä, en fristående TV och vitt golv
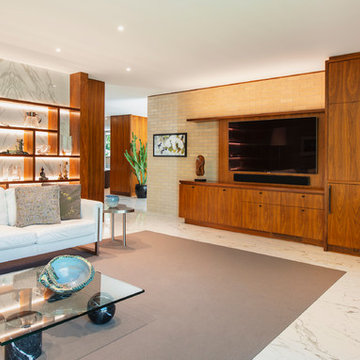
New back-lit marble & walnut display shelving was installed along with a media center and wood storage adjacent to the large brick fireplace (not shown in photo).
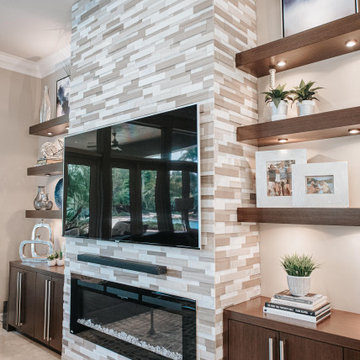
Bild på ett stort vintage allrum med öppen planlösning, med vita väggar, marmorgolv, en hängande öppen spis, en spiselkrans i sten, en väggmonterad TV och beiget golv
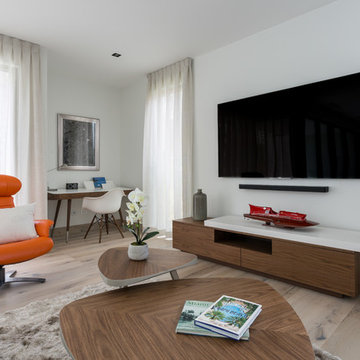
Bild på ett litet funkis allrum med öppen planlösning, med marmorgolv och en väggmonterad TV
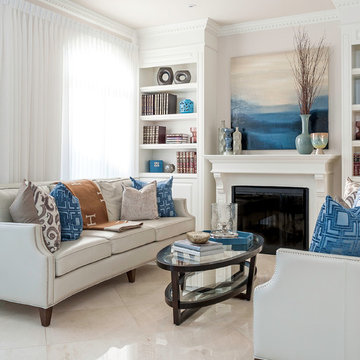
Leona Mozes Photography for Atelier Greige
Foto på ett mellanstort vintage allrum med öppen planlösning, med ett bibliotek, vita väggar, marmorgolv, en standard öppen spis och en spiselkrans i trä
Foto på ett mellanstort vintage allrum med öppen planlösning, med ett bibliotek, vita väggar, marmorgolv, en standard öppen spis och en spiselkrans i trä

Everywhere you look in this home, there is a surprise to be had and a detail that was worth preserving. One of the more iconic interior features was this original copper fireplace shroud that was beautifully restored back to it's shiny glory. The sofa was custom made to fit "just so" into the drop down space/ bench wall separating the family room from the dining space. Not wanting to distract from the design of the space by hanging TV on the wall - there is a concealed projector and screen that drop down from the ceiling when desired. Flooded with natural light from both directions from the original sliding glass doors - this home glows day and night - by sunlight or firelight.
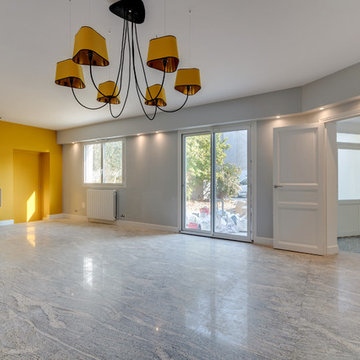
Inspiration för stora moderna avskilda allrum, med gula väggar, marmorgolv, en öppen vedspis, en spiselkrans i sten och grått golv
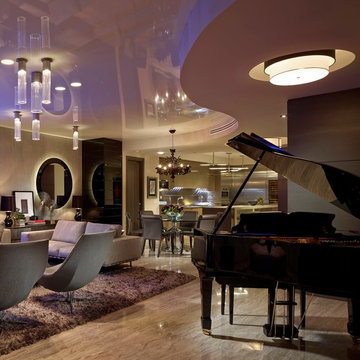
Barry Grossman Photography
Bild på ett funkis allrum med öppen planlösning, med marmorgolv
Bild på ett funkis allrum med öppen planlösning, med marmorgolv
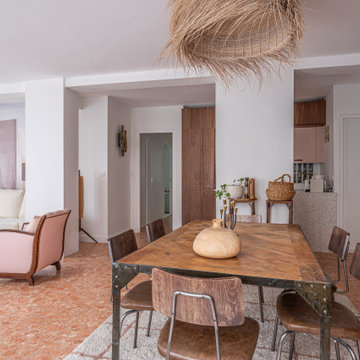
Projet livré fin novembre 2022, budget tout compris 100 000 € : un appartement de vieille dame chic avec seulement deux chambres et des prestations datées, à transformer en appartement familial de trois chambres, moderne et dans l'esprit Wabi-sabi : épuré, fonctionnel, minimaliste, avec des matières naturelles, de beaux meubles en bois anciens ou faits à la main et sur mesure dans des essences nobles, et des objets soigneusement sélectionnés eux aussi pour rappeler la nature et l'artisanat mais aussi le chic classique des ambiances méditerranéennes de l'Antiquité qu'affectionnent les nouveaux propriétaires.
La salle de bain a été réduite pour créer une cuisine ouverte sur la pièce de vie, on a donc supprimé la baignoire existante et déplacé les cloisons pour insérer une cuisine minimaliste mais très design et fonctionnelle ; de l'autre côté de la salle de bain une cloison a été repoussée pour gagner la place d'une très grande douche à l'italienne. Enfin, l'ancienne cuisine a été transformée en chambre avec dressing (à la place de l'ancien garde manger), tandis qu'une des chambres a pris des airs de suite parentale, grâce à une grande baignoire d'angle qui appelle à la relaxation.
Côté matières : du noyer pour les placards sur mesure de la cuisine qui se prolongent dans la salle à manger (avec une partie vestibule / manteaux et chaussures, une partie vaisselier, et une partie bibliothèque).
On a conservé et restauré le marbre rose existant dans la grande pièce de réception, ce qui a grandement contribué à guider les autres choix déco ; ailleurs, les moquettes et carrelages datés beiges ou bordeaux ont été enlevés et remplacés par du béton ciré blanc coco milk de chez Mercadier. Dans la salle de bain il est même monté aux murs dans la douche !
Pour réchauffer tout cela : de la laine bouclette, des tapis moelleux ou à l'esprit maison de vanaces, des fibres naturelles, du lin, de la gaze de coton, des tapisseries soixante huitardes chinées, des lampes vintage, et un esprit revendiqué "Mad men" mêlé à des vibrations douces de finca ou de maison grecque dans les Cyclades...
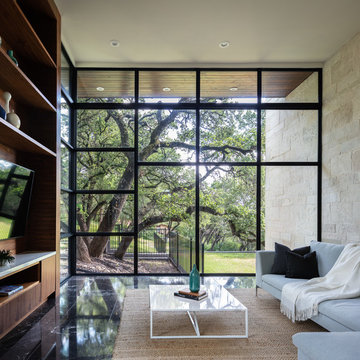
Bild på ett funkis allrum, med beige väggar, marmorgolv, en väggmonterad TV och svart golv
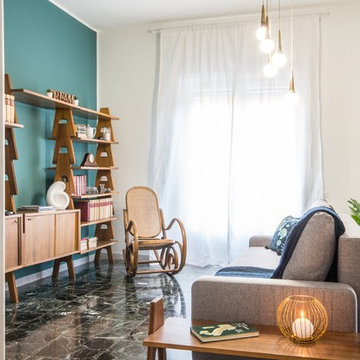
Inredning av ett skandinaviskt allrum, med gröna väggar, marmorgolv, grönt golv och ett bibliotek
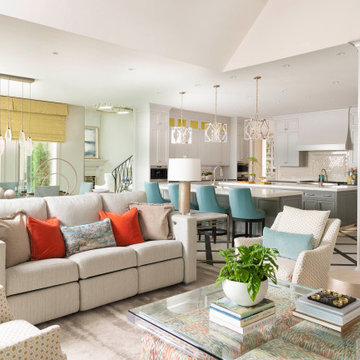
View of family room looking into the kitchen
Bild på ett stort vintage allrum med öppen planlösning, med vita väggar, marmorgolv och vitt golv
Bild på ett stort vintage allrum med öppen planlösning, med vita väggar, marmorgolv och vitt golv
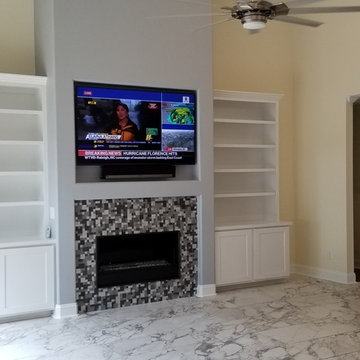
Inspiration för ett mellanstort vintage avskilt allrum, med vita väggar, marmorgolv, en standard öppen spis, en spiselkrans i trä, en inbyggd mediavägg och grått golv
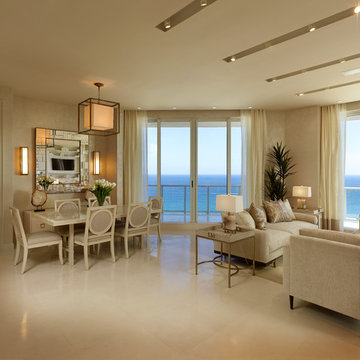
In the Family Room, off-white chairs are from Bernhardt furniture and lighting by Circa
Idéer för mellanstora vintage allrum med öppen planlösning, med beige väggar och marmorgolv
Idéer för mellanstora vintage allrum med öppen planlösning, med beige väggar och marmorgolv
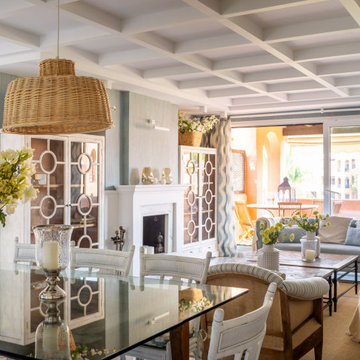
Inspiration för ett stort maritimt allrum med öppen planlösning, med blå väggar, marmorgolv, en standard öppen spis, en spiselkrans i gips och grått golv
1 933 foton på allrum, med korkgolv och marmorgolv
9
