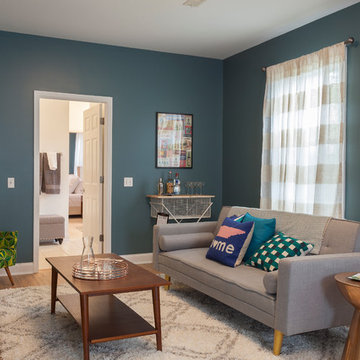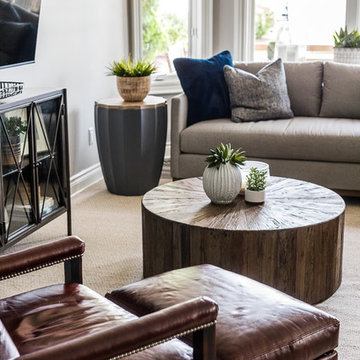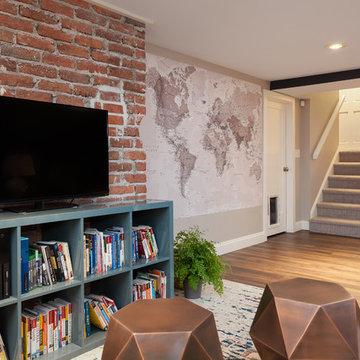2 860 foton på allrum, med korkgolv och vinylgolv
Sortera efter:
Budget
Sortera efter:Populärt i dag
1 - 20 av 2 860 foton
Artikel 1 av 3

Foto på ett stort allrum på loftet, med grå väggar, vinylgolv, en standard öppen spis, en spiselkrans i trä, en inbyggd mediavägg och grått golv

Idéer för att renovera ett mellanstort retro allrum med öppen planlösning, med ett bibliotek, vita väggar, korkgolv, en standard öppen spis, en spiselkrans i tegelsten och brunt golv

This impressive great room features plenty of room to entertain guests. It contains a wall-mounted TV, a ribbon fireplace, two couches and chairs, an area rug and is conveniently connected to the kitchen, sunroom, dining room and other first floor rooms.

Une touche de style anglais pour se projet d'aménagement rénovation.
Un choix de luminaire et la pose d'une corniche avec bandeau LED pour mettre en valeur la rosace en lumière indirecte.

Seamus Payne
Idéer för ett stort maritimt allrum med öppen planlösning, med vita väggar, vinylgolv och brunt golv
Idéer för ett stort maritimt allrum med öppen planlösning, med vita väggar, vinylgolv och brunt golv

This cozy family room features a custom wall unit with chevron pattern shiplap and a vapor fireplace. Adjacent to the seating area is a custom wet bar which has an old chicago brick backsplash to tie in to the kitchen's backsplash. A teak root coffee table sits in the center of a large sectional and green is the accent color throughout.

eSPC features a hand designed embossing that is registered with picture. With a wood grain embossing directly over the 20 mil with ceramic wear layer, Gaia Flooring Red Series is industry leading for durability. Gaia Engineered Solid Polymer Core Composite (eSPC) combines advantages of both SPC and LVT, with excellent dimensional stability being water-proof, rigidness of SPC, but also provides softness of LVT. With IXPE cushioned backing, Gaia eSPC provides a quieter, warmer vinyl flooring, surpasses luxury standards for multilevel estates. Waterproof and guaranteed in all rooms in your home and all regular commercial environments.

The Kristin Entertainment center has been everyone's favorite at Mallory Park, 15 feet long by 9 feet high, solid wood construction, plenty of storage, white oak shelves, and a shiplap backdrop.

Klassisk inredning av ett mellanstort avskilt allrum, med ett spelrum, blå väggar, vinylgolv och en fristående TV

CCI Design Inc.
Idéer för ett mellanstort modernt allrum med öppen planlösning, med beige väggar, korkgolv, en dold TV och brunt golv
Idéer för ett mellanstort modernt allrum med öppen planlösning, med beige väggar, korkgolv, en dold TV och brunt golv

Modern Farmhouse designed for entertainment and gatherings. French doors leading into the main part of the home and trim details everywhere. Shiplap, board and batten, tray ceiling details, custom barrel tables are all part of this modern farmhouse design.
Half bath with a custom vanity. Clean modern windows. Living room has a fireplace with custom cabinets and custom barn beam mantel with ship lap above. The Master Bath has a beautiful tub for soaking and a spacious walk in shower. Front entry has a beautiful custom ceiling treatment.

In the large space, we added framing detail to separate the room into a joined, but visually zoned room. This allowed us to have a separate area for the kids games and a space for gathering around the TV during a moving or while watching sports.
We added a large ceiling light to lower the ceiling in the space as well as soffits to give more visual dimension to the room.
The large interior window in the back leads to an office up the stairs.
Photos by Spacecrafting Photography.

Idéer för stora lantliga allrum med öppen planlösning, med grå väggar, vinylgolv, en väggmonterad TV och grått golv

Giant hearth extends the entire length of theater wall. Perfect for extra seating when hosting large gatherings. Shiplap wall, wood beams, tv niche and stacked stone add to the creative elements in this space.

60" TV nicely tucked into a recess above a modern fireplace
Idéer för ett stort modernt allrum med öppen planlösning, med vita väggar, vinylgolv, en bred öppen spis, en spiselkrans i trä, en väggmonterad TV och brunt golv
Idéer för ett stort modernt allrum med öppen planlösning, med vita väggar, vinylgolv, en bred öppen spis, en spiselkrans i trä, en väggmonterad TV och brunt golv

Everywhere you look in this home, there is a surprise to be had and a detail that was worth preserving. One of the more iconic interior features was this original copper fireplace shroud that was beautifully restored back to it's shiny glory. The sofa was custom made to fit "just so" into the drop down space/ bench wall separating the family room from the dining space. Not wanting to distract from the design of the space by hanging TV on the wall - there is a concealed projector and screen that drop down from the ceiling when desired. Flooded with natural light from both directions from the original sliding glass doors - this home glows day and night - by sunlight or firelight.

Exempel på ett mellanstort klassiskt allrum med öppen planlösning, med beige väggar, vinylgolv, en standard öppen spis, en spiselkrans i sten, en dold TV och beiget golv

family room
Maritim inredning av ett litet allrum, med vita väggar, vinylgolv, en väggmonterad TV och beiget golv
Maritim inredning av ett litet allrum, med vita väggar, vinylgolv, en väggmonterad TV och beiget golv

Open Concept family room
Idéer för att renovera ett mellanstort vintage allrum med öppen planlösning, med ett musikrum, vita väggar, vinylgolv, en standard öppen spis, en väggmonterad TV och grått golv
Idéer för att renovera ett mellanstort vintage allrum med öppen planlösning, med ett musikrum, vita väggar, vinylgolv, en standard öppen spis, en väggmonterad TV och grått golv
2 860 foton på allrum, med korkgolv och vinylgolv
1
