847 foton på allrum, med laminatgolv och en väggmonterad TV
Sortera efter:
Budget
Sortera efter:Populärt i dag
101 - 120 av 847 foton
Artikel 1 av 3
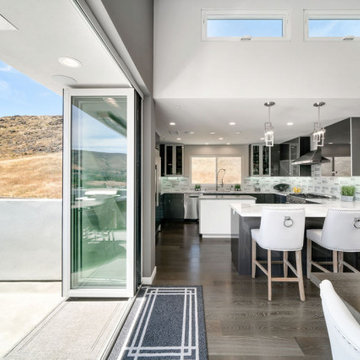
The open plan great room is the hub for the family. The kitchen is stocked with modern amenities. The bar and dining area have plenty of seating options. Sliding doors lead out to a patio for sweeping views of the city.
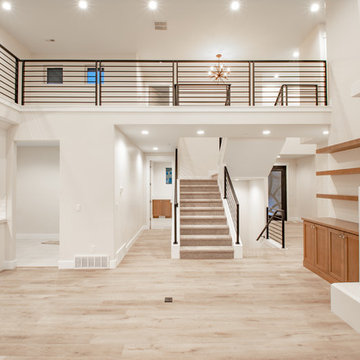
Drone Your Homes
Idéer för att renovera ett stort funkis allrum med öppen planlösning, med grå väggar, laminatgolv, en standard öppen spis, en spiselkrans i gips, en väggmonterad TV och beiget golv
Idéer för att renovera ett stort funkis allrum med öppen planlösning, med grå väggar, laminatgolv, en standard öppen spis, en spiselkrans i gips, en väggmonterad TV och beiget golv
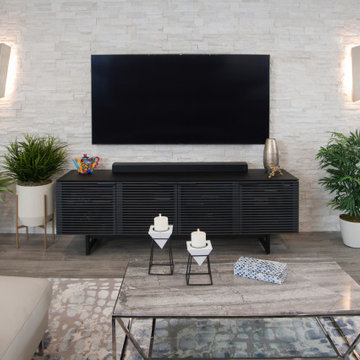
Family room opening to kitchen with a leather sofa, rug. ledger stone wall with sconces and mixed metal accents and much more...
Bild på ett mellanstort funkis allrum med öppen planlösning, med grå väggar, laminatgolv, en väggmonterad TV och grått golv
Bild på ett mellanstort funkis allrum med öppen planlösning, med grå väggar, laminatgolv, en väggmonterad TV och grått golv
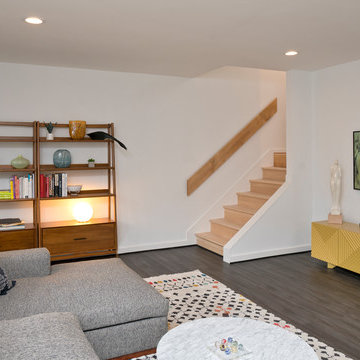
Ken Wyner
Inspiration för ett mellanstort retro allrum med öppen planlösning, med ett bibliotek, vita väggar, laminatgolv, en väggmonterad TV och grått golv
Inspiration för ett mellanstort retro allrum med öppen planlösning, med ett bibliotek, vita väggar, laminatgolv, en väggmonterad TV och grått golv
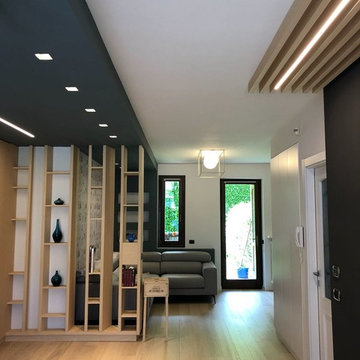
Ristrutturazione della zona giorno di una casa privata: ingresso, cucina, libreria, soggiorno, divano, mobile TV. Progettazione, fornitura arredamento, realizzazione con cura cantiere, coordinamento artigiani e affiancamento nella scelta delle finiture.
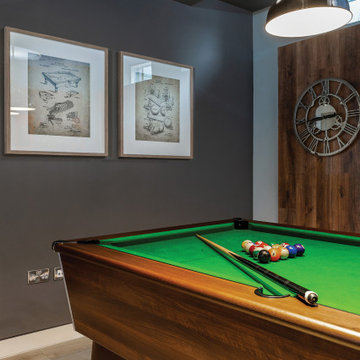
This expansive contemporary home encompasses four levels with generously proportioned rooms throughout. The brief was to keep the clean minimal look but infuse with colour and texture to create a cosy and welcoming home.
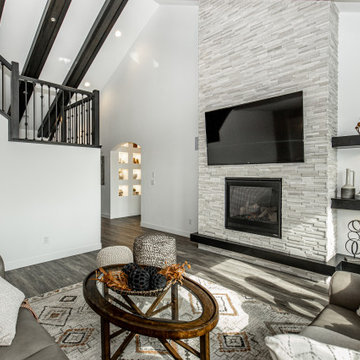
Idéer för att renovera ett amerikanskt allrum med öppen planlösning, med vita väggar, laminatgolv, en standard öppen spis, en spiselkrans i sten, en väggmonterad TV och grått golv
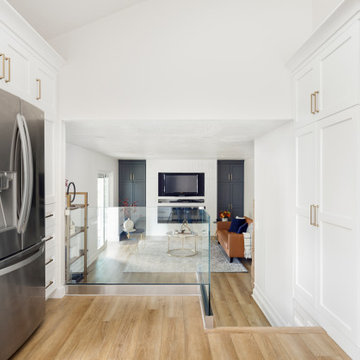
kitchen with drop down family room
Inspiration för mellanstora moderna allrum med öppen planlösning, med ett bibliotek, vita väggar, laminatgolv, en standard öppen spis, en spiselkrans i trä, en väggmonterad TV och beiget golv
Inspiration för mellanstora moderna allrum med öppen planlösning, med ett bibliotek, vita väggar, laminatgolv, en standard öppen spis, en spiselkrans i trä, en väggmonterad TV och beiget golv

The clients had an unused swimming pool room which doubled up as a gym. They wanted a complete overhaul of the room to create a sports bar/games room. We wanted to create a space that felt like a London members club, dark and atmospheric. We opted for dark navy panelled walls and wallpapered ceiling. A beautiful black parquet floor was installed. Lighting was key in this space. We created a large neon sign as the focal point and added striking Buster and Punch pendant lights to create a visual room divider. The result was a room the clients are proud to say is "instagramable"
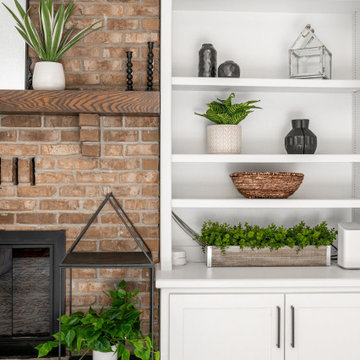
A referral from an awesome client lead to this project that we paired with Tschida Construction.
We did a complete gut and remodel of the kitchen and powder bathroom and the change was so impactful.
We knew we couldn't leave the outdated fireplace and built-in area in the family room adjacent to the kitchen so we painted the golden oak cabinetry and updated the hardware and mantle.
The staircase to the second floor was also an area the homeowners wanted to address so we removed the landing and turn and just made it a straight shoot with metal spindles and new flooring.
The whole main floor got new flooring, paint, and lighting.
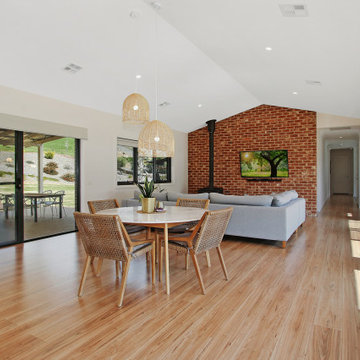
Open plan central kitchen-dining-family zone
Idéer för ett stort modernt allrum med öppen planlösning, med vita väggar, laminatgolv, en öppen vedspis, en spiselkrans i tegelsten, en väggmonterad TV och brunt golv
Idéer för ett stort modernt allrum med öppen planlösning, med vita väggar, laminatgolv, en öppen vedspis, en spiselkrans i tegelsten, en väggmonterad TV och brunt golv
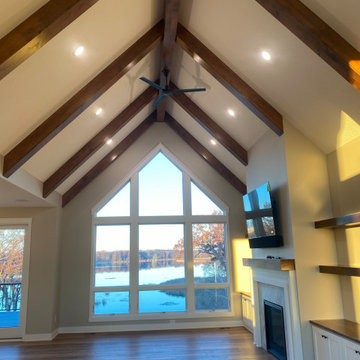
Foto på ett stort allrum, med grå väggar, laminatgolv, en standard öppen spis, en spiselkrans i tegelsten, en väggmonterad TV och brunt golv
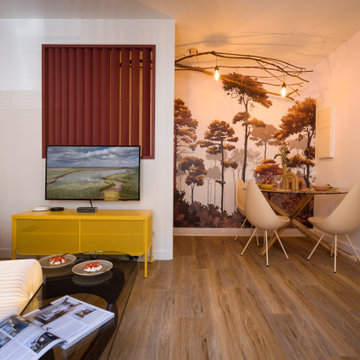
Salon chaleureux, délimité par une zone colorée
Un claustra bois délimite l'entrée, les couleurs s'accordent avec le papier peint, point de départ de la décoration
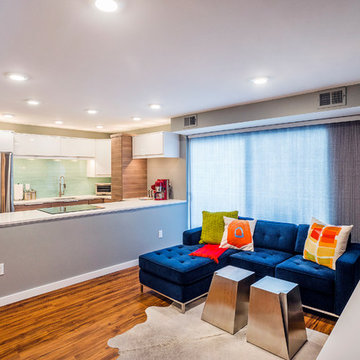
This small condo near the beach received a major remodel. We removed a wall and updated all the surfaces. Who said living at the beach has to be beachy?
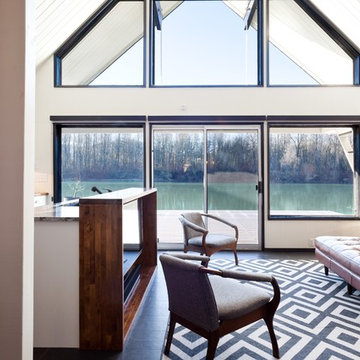
IDS (Interior Design Society) Designer of the Year - National Competition - 3rd Place award winning Living Spaces ($30,000 & Under category)
Photo by: Shawn St. Peter Photography -
What designer could pass on the opportunity to buy a floating home like the one featured in the movie Sleepless in Seattle? Well, not this one! When I purchased this floating home from my aunt and uncle, I undertook a huge out-of-state remodel. Up for the challenge, I grabbed my water wings, sketchpad, & measuring tape. It was sink or swim for Patricia Lockwood to finish before the end of 2014. The big reveal for the finished houseboat on Sauvie Island will be in the summer of 2015 - so stay tuned.
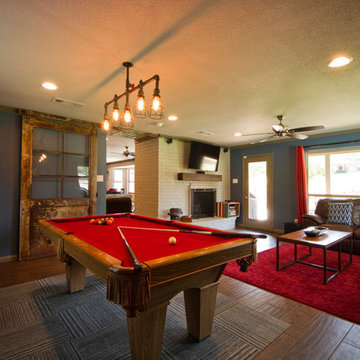
Idéer för ett stort klassiskt avskilt allrum, med ett spelrum, gröna väggar, laminatgolv, en standard öppen spis, en spiselkrans i tegelsten och en väggmonterad TV
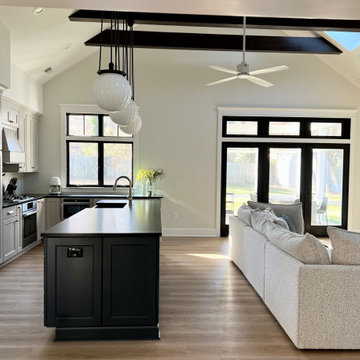
Idéer för mellanstora vintage allrum på loftet, med vita väggar, laminatgolv, en standard öppen spis, en spiselkrans i trä, en väggmonterad TV och brunt golv
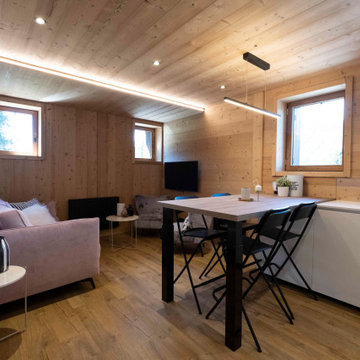
Vue de la cuisine sur le salon, composé d'un canapé convertible. faux plafond bois avec spots integrés. Bandeau led dans le decroché du plafond.
Rustik inredning av ett litet allrum med öppen planlösning, med en väggmonterad TV, vita väggar, laminatgolv och brunt golv
Rustik inredning av ett litet allrum med öppen planlösning, med en väggmonterad TV, vita väggar, laminatgolv och brunt golv
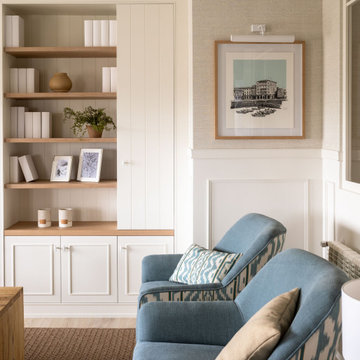
Foto på ett stort vintage allrum med öppen planlösning, med ett bibliotek, beige väggar, laminatgolv, en väggmonterad TV och beiget golv
The family room is easily the hardest working room in the house. With 19' ceilings and a towering black panel fireplace this room makes everyday living just a little easier with easy access to the dining area, kitchen, mudroom, and outdoor space. The large windows bathe the room with sunlight and warmth.
847 foton på allrum, med laminatgolv och en väggmonterad TV
6