9 404 foton på allrum, med laminatgolv och klinkergolv i keramik
Sortera efter:
Budget
Sortera efter:Populärt i dag
81 - 100 av 9 404 foton
Artikel 1 av 3

Vaulted Ceiling - Large double slider - Panoramic views of Columbia River - LVP flooring - Custom Concrete Hearth - Southern Ledge Stone Echo Ridge - Capstock windows - Custom Built-in cabinets - Custom Beam Mantel - View from the 2nd floor Loft

Inspiration för små moderna avskilda allrum, med grå väggar, klinkergolv i keramik, en väggmonterad TV och beiget golv

Contemporary-Modern Design - Living Space - General View from Breakfast Nook
Inspiration för stora moderna allrum med öppen planlösning, med grå väggar, klinkergolv i keramik, en dubbelsidig öppen spis, en spiselkrans i gips och en väggmonterad TV
Inspiration för stora moderna allrum med öppen planlösning, med grå väggar, klinkergolv i keramik, en dubbelsidig öppen spis, en spiselkrans i gips och en väggmonterad TV

This Great room is where the family spends a majority of their time. A large navy blue velvet sectional is extra deep for hanging out or watching movies. We layered floral pillows, color blocked pillows, and a vintage rug fragment turned decorative pillow on the sectional. The sunny yellow chairs flank the fireplace and an oversized custom gray leather cocktail ottoman does double duty as a coffee table and extra seating. The large wood tray warms up the cool color palette. A trio of openwork brass chandeliers are scaled for the large space. We created a vertical element in the room with stacked gray stone and installed a reclaimed timber as a mantel.

Les propriétaires ont hérité de cette maison de campagne datant de l'époque de leurs grands parents et inhabitée depuis de nombreuses années. Outre la dimension affective du lieu, il était difficile pour eux de se projeter à y vivre puisqu'ils n'avaient aucune idée des modifications à réaliser pour améliorer les espaces et s'approprier cette maison. La conception s'est faite en douceur et à été très progressive sur de longs mois afin que chacun se projette dans son nouveau chez soi. Je me suis sentie très investie dans cette mission et j'ai beaucoup aimé réfléchir à l'harmonie globale entre les différentes pièces et fonctions puisqu'ils avaient à coeur que leur maison soit aussi idéale pour leurs deux enfants.
Caractéristiques de la décoration : inspirations slow life dans le salon et la salle de bain. Décor végétal et fresques personnalisées à l'aide de papier peint panoramiques les dominotiers et photowall. Tapisseries illustrées uniques.
A partir de matériaux sobres au sol (carrelage gris clair effet béton ciré et parquet massif en bois doré) l'enjeu à été d'apporter un univers à chaque pièce à l'aide de couleurs ou de revêtement muraux plus marqués : Vert / Verte / Tons pierre / Parement / Bois / Jaune / Terracotta / Bleu / Turquoise / Gris / Noir ... Il y a en a pour tout les gouts dans cette maison !

Red reading room
Idéer för mellanstora funkis avskilda allrum, med ett bibliotek, röda väggar, klinkergolv i keramik och beiget golv
Idéer för mellanstora funkis avskilda allrum, med ett bibliotek, röda väggar, klinkergolv i keramik och beiget golv

This mid-century modern adobe home was designed by Jack Wier and features high beamed ceilings, lots of natural light, a swimming pool in the living & entertainment area, and a free-standing grill with overhead vent and seating off the kitchen! Staged by Homescapes Home Staging

View of the living room, nook and kitchen. This is an open concept plan that will make it easy to entertain family & friends.
Inspiration för stora amerikanska allrum med öppen planlösning, med beige väggar, laminatgolv, en bred öppen spis, en väggmonterad TV och brunt golv
Inspiration för stora amerikanska allrum med öppen planlösning, med beige väggar, laminatgolv, en bred öppen spis, en väggmonterad TV och brunt golv

Inspiration för mycket stora klassiska allrum med öppen planlösning, med ett spelrum, vita väggar, klinkergolv i keramik och beiget golv
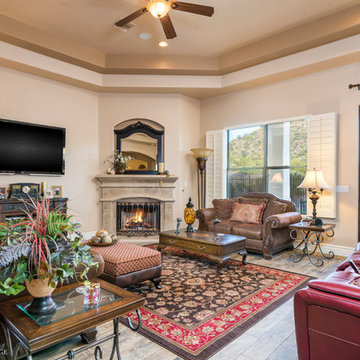
Sean Colon
Amerikansk inredning av ett mellanstort allrum med öppen planlösning, med beige väggar, klinkergolv i keramik, en öppen hörnspis, en spiselkrans i sten, en väggmonterad TV och brunt golv
Amerikansk inredning av ett mellanstort allrum med öppen planlösning, med beige väggar, klinkergolv i keramik, en öppen hörnspis, en spiselkrans i sten, en väggmonterad TV och brunt golv
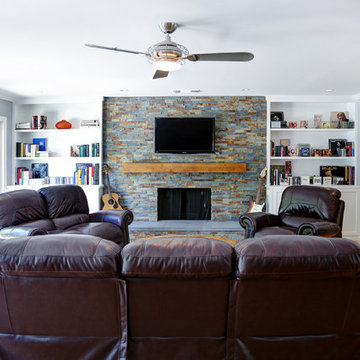
Stephanie Wiley Photography
Idéer för mellanstora vintage allrum med öppen planlösning, med grå väggar, laminatgolv, en standard öppen spis, en spiselkrans i trä och en väggmonterad TV
Idéer för mellanstora vintage allrum med öppen planlösning, med grå väggar, laminatgolv, en standard öppen spis, en spiselkrans i trä och en väggmonterad TV

Studio Shed home office and music studio - not just for mom & dad but the whole family! Satellite family room....
Inspiration för ett litet funkis avskilt allrum, med vita väggar och laminatgolv
Inspiration för ett litet funkis avskilt allrum, med vita väggar och laminatgolv
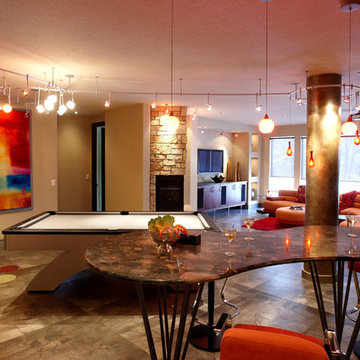
Colorful game room with natural light. Pendant lighting, track lighting, and sectional couch.
Exempel på ett modernt allrum, med beige väggar, klinkergolv i keramik och brunt golv
Exempel på ett modernt allrum, med beige väggar, klinkergolv i keramik och brunt golv
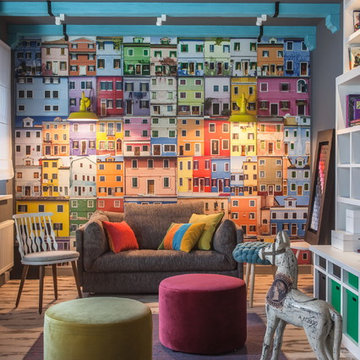
Архитектор-дизайнер-декоратор Ксения Бобрикова,
фотограф Зинон Разутдинов
Foto på ett stort eklektiskt allrum, med ett spelrum, grå väggar och laminatgolv
Foto på ett stort eklektiskt allrum, med ett spelrum, grå väggar och laminatgolv

Foto på ett rustikt allrum, med beige väggar, en spiselkrans i sten, klinkergolv i keramik och beiget golv
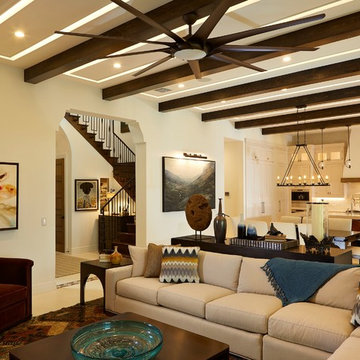
Inspiration för ett stort amerikanskt allrum med öppen planlösning, med beige väggar, klinkergolv i keramik och beiget golv

The oversize Tahoe map wallpaper continues over the bar countertop made from a custom surf-board with Lake Tahoe ‘spilling over the countertop’. The home owners are avid surfers as well as skiers.

Exposed wood beams and split faced scabbos clad fireplace add character and personality to this gorgeous space.
Builder: Wamhoff Development
Designer: Erika Barczak, Allied ASID - By Design Interiors, Inc.
Photography by: Brad Carr - B-Rad Studios
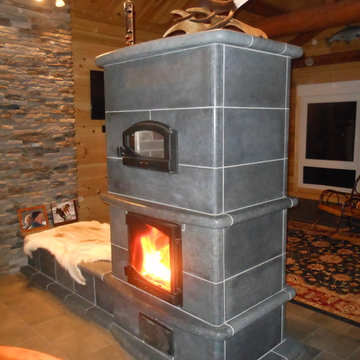
Soapstone Masonry Heater with heated bench. This unit has two fire view doors and an integrated bake oven.
Inspiration för rustika allrum, med klinkergolv i keramik och en spiselkrans i sten
Inspiration för rustika allrum, med klinkergolv i keramik och en spiselkrans i sten

MAIN LEVEL FAMILY ROOM
Idéer för funkis allrum med öppen planlösning, med laminatgolv, en standard öppen spis, en spiselkrans i sten, en väggmonterad TV och brunt golv
Idéer för funkis allrum med öppen planlösning, med laminatgolv, en standard öppen spis, en spiselkrans i sten, en väggmonterad TV och brunt golv
9 404 foton på allrum, med laminatgolv och klinkergolv i keramik
5