3 719 foton på allrum, med laminatgolv och skiffergolv
Sortera efter:
Budget
Sortera efter:Populärt i dag
101 - 120 av 3 719 foton
Artikel 1 av 3

Idéer för mellanstora vintage allrum med öppen planlösning, med en hemmabar, vita väggar, laminatgolv, en öppen vedspis, en fristående TV och brunt golv
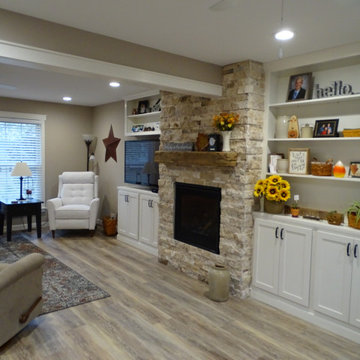
Inspiration för ett stort vintage avskilt allrum, med beige väggar, laminatgolv, en standard öppen spis, en inbyggd mediavägg och brunt golv
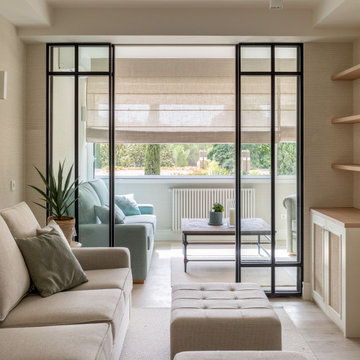
Foto på ett stort vintage avskilt allrum, med beige väggar, laminatgolv, en väggmonterad TV och beiget golv

Fireplace Re-Design
Bild på ett stort lantligt allrum, med vita väggar, laminatgolv, en standard öppen spis och beiget golv
Bild på ett stort lantligt allrum, med vita väggar, laminatgolv, en standard öppen spis och beiget golv

The sunny new family room/breakfast room addition enjoys wrap-around views of the garden. Large skylights bring in lots of daylight.
Photo: Jeffrey Totaro
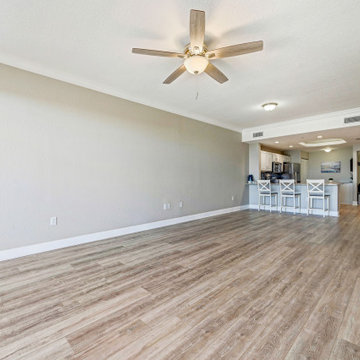
A 2005 built Cape Canaveral condo updated to 2021 Coastal Chic. The existing bar top was reduced to countertop height, entry way columns were removed and brand new Dorchester laminate plank flooring was installed throughout the condo for a open coastal feel.
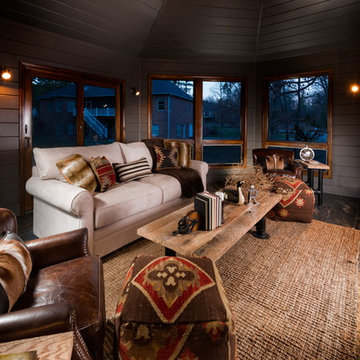
Jeremy Mason Mcgraw
Rustik inredning av ett mellanstort allrum med öppen planlösning, med grå väggar, skiffergolv och en väggmonterad TV
Rustik inredning av ett mellanstort allrum med öppen planlösning, med grå väggar, skiffergolv och en väggmonterad TV
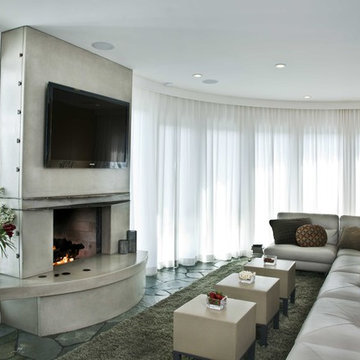
Shelley Metcalf
Maritim inredning av ett stort avskilt allrum, med en hemmabar, vita väggar, skiffergolv, en dubbelsidig öppen spis, en spiselkrans i betong och en väggmonterad TV
Maritim inredning av ett stort avskilt allrum, med en hemmabar, vita väggar, skiffergolv, en dubbelsidig öppen spis, en spiselkrans i betong och en väggmonterad TV
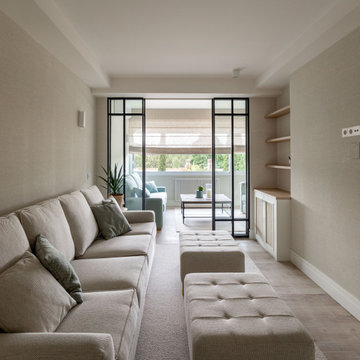
Exempel på ett stort klassiskt avskilt allrum, med beige väggar, laminatgolv, en väggmonterad TV och beiget golv

Designed in 1949 by Pietro Belluschi this Northwest style house sits adjacent to a stream in a 2-acre garden. The current owners asked us to design a new wing with a sitting room, master bedroom and bath and to renovate the kitchen. Details and materials from the original design were used throughout the addition. Special foundations were employed at the Master Bedroom to protect a mature Japanese maple. In the Master Bath a private garden court opens the shower and lavatory area to generous outside light.
In 2004 this project received a citation Award from the Portland AIA
Michael Mathers Photography

Vaulted Ceiling - Large double slider - Panoramic views of Columbia River - LVP flooring - Custom Concrete Hearth - Southern Ledge Stone Echo Ridge - Capstock windows - Custom Built-in cabinets - Custom Beam Mantel
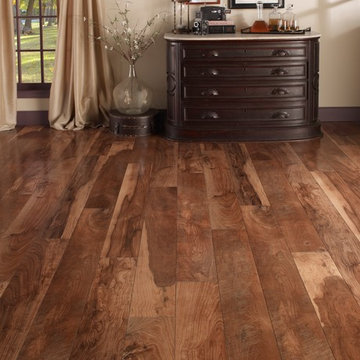
Mannington
Idéer för stora amerikanska allrum med öppen planlösning, med beige väggar, laminatgolv och brunt golv
Idéer för stora amerikanska allrum med öppen planlösning, med beige väggar, laminatgolv och brunt golv
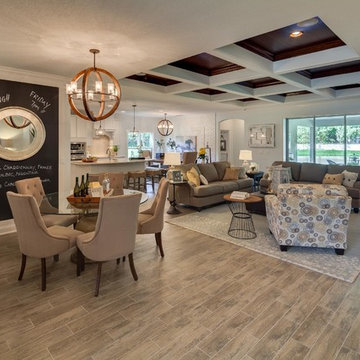
Exempel på ett stort klassiskt allrum med öppen planlösning, med grå väggar och laminatgolv
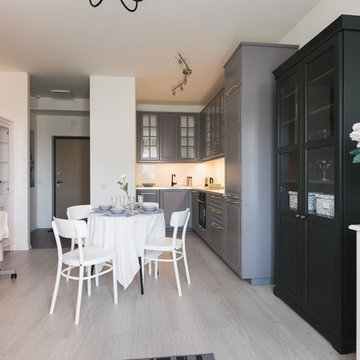
Inredning av ett skandinaviskt mellanstort allrum med öppen planlösning, med vita väggar, laminatgolv och grått golv
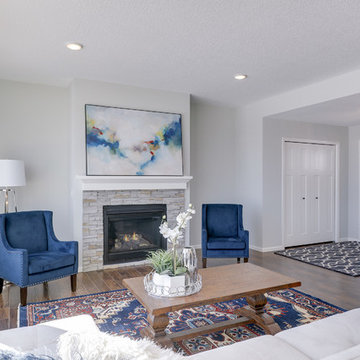
Inspiration för stora lantliga allrum med öppen planlösning, med ett spelrum, grå väggar, laminatgolv och en väggmonterad TV

The family room addition to this 1930's stone house
was conceived of as an outdoor room, with floor-to-ceiling
glass doors, large skylights and a fieldstone floor. White
cabinets, cherry and slate countertops harmonize with the
exposed stone walls.
Photo: Jeffrey Totaro

Ric Stovall
Amerikansk inredning av ett stort allrum med öppen planlösning, med ett spelrum, vita väggar, skiffergolv och flerfärgat golv
Amerikansk inredning av ett stort allrum med öppen planlösning, med ett spelrum, vita väggar, skiffergolv och flerfärgat golv
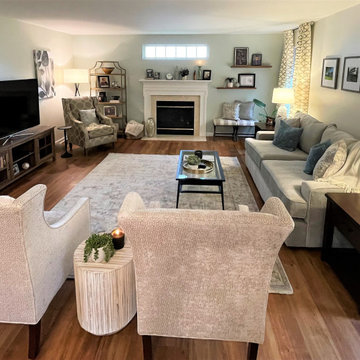
This project was such a pleasure. My clients needed assistance with flooring for the entire first floor, paint consultation and a completely new Interior design for their Family room. My toughest design element was selecting a new LVP flooring. I had to consider coordinating other wood elements in the home and resale in approximately 5 years. Coordinating all of this was definitely something that experience brings. My clients like dark flooring but I didn't feel that was the direction for this project and I was right. My client was in tears after the installation. She commented that she was so glad she followed my recommendations. These beautiful floors product provided and installed by Get Floored.
Next was paint. Goodbye sponged textured accent wall- hello warm gray with hint of green from the Sherwin Williams collection.
All new furniture, window treatments, lighting and accents that I selected delivered a most inviting space for my clients.
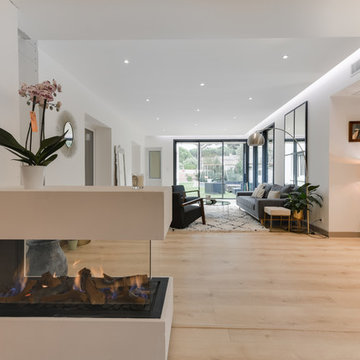
Cheminée à gaz
Inredning av ett modernt stort allrum med öppen planlösning, med vita väggar, laminatgolv, en dubbelsidig öppen spis, en spiselkrans i gips och beiget golv
Inredning av ett modernt stort allrum med öppen planlösning, med vita väggar, laminatgolv, en dubbelsidig öppen spis, en spiselkrans i gips och beiget golv
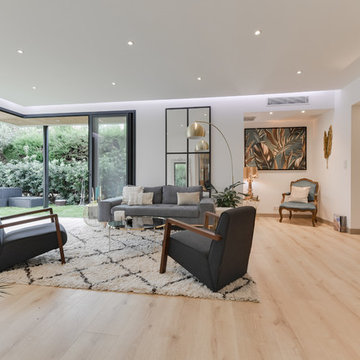
Idéer för stora funkis allrum med öppen planlösning, med vita väggar, laminatgolv, en dubbelsidig öppen spis, en spiselkrans i gips och beiget golv
3 719 foton på allrum, med laminatgolv och skiffergolv
6