4 763 foton på allrum, med laminatgolv och travertin golv
Sortera efter:
Budget
Sortera efter:Populärt i dag
121 - 140 av 4 763 foton
Artikel 1 av 3
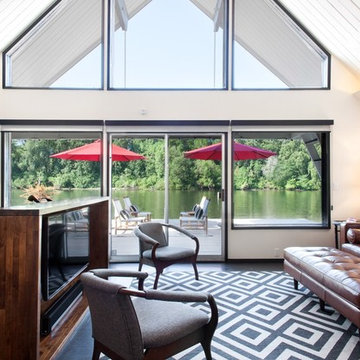
Photo by: Shawn St. Peter Photography - What designer could pass on the opportunity to buy a floating home like the one featured in the movie Sleepless in Seattle? Well, not this one! When I purchased this floating home from my aunt and uncle, I didn’t know about floats and stringers and other issues specific to floating homes. Nor had I really thought about the hassle of an out of state remodel. Believing that I was up for the challenge, I grabbed my water wings, sketchpad, and measuring tape and jumped right in!
If you’ve ever thought of buying a floating home, I’ve already tripped over some of the hurdles you will face. So hop on board - hopefully you will enjoy the ride.
I have shared my story of this floating home remodel and accidental flip in my eBook "Sleepless in Portland." Just subscribe to our monthly design newsletter and you will be sent a link to view all the photos and stories in my eBook.
http://www.designvisionstudio.com/contact.html
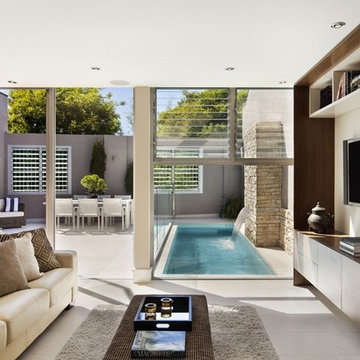
seamless indoor and outdoor space.
Exempel på ett mellanstort lantligt allrum med öppen planlösning, med vita väggar, travertin golv och en väggmonterad TV
Exempel på ett mellanstort lantligt allrum med öppen planlösning, med vita väggar, travertin golv och en väggmonterad TV
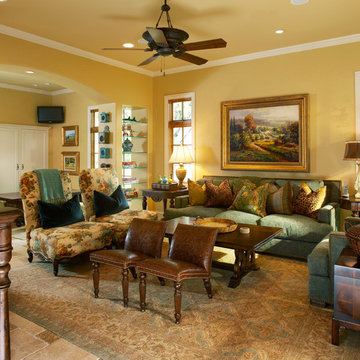
Photographer: Ken Vaughan
Inredning av ett klassiskt allrum, med ett spelrum, beige väggar och travertin golv
Inredning av ett klassiskt allrum, med ett spelrum, beige väggar och travertin golv
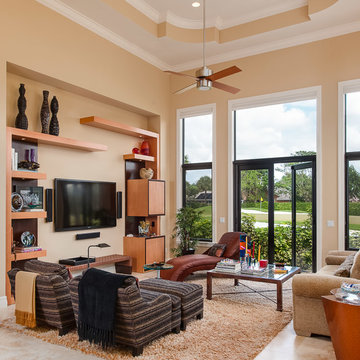
Klassisk inredning av ett stort allrum med öppen planlösning, med beige väggar, travertin golv, en väggmonterad TV och beiget golv

In this beautiful Houston remodel, we took on the exterior AND interior - with a new outdoor kitchen, patio cover and balcony outside and a Mid-Century Modern redesign on the inside:
"This project was really unique, not only in the extensive scope of it, but in the number of different elements needing to be coordinated with each other," says Outdoor Homescapes of Houston owner Wayne Franks. "Our entire team really rose to the challenge."
OUTSIDE
The new outdoor living space includes a 14 x 20-foot patio addition with an outdoor kitchen and balcony.
We also extended the roof over the patio between the house and the breezeway (the new section is 26 x 14 feet).
On the patio and balcony, we laid about 1,100-square foot of new hardscaping in the place of pea gravel. The new material is a gorgeous, honed-and-filled Nysa travertine tile in a Versailles pattern. We used the same tile for the new pool coping, too.
We also added French doors leading to the patio and balcony from a lower bedroom and upper game room, respectively:
The outdoor kitchen above features Southern Cream cobblestone facing and a Titanium granite countertop and raised bar.
The 8 x 12-foot, L-shaped kitchen island houses an RCS 27-inch grill, plus an RCS ice maker, lowered power burner, fridge and sink.
The outdoor ceiling is tongue-and-groove pine boards, done in the Minwax stain "Jacobean."
INSIDE
Inside, we repainted the entire house from top to bottom, including baseboards, doors, crown molding and cabinets. We also updated the lighting throughout.
"Their style before was really non-existent," says Lisha Maxey, senior designer with Outdoor Homescapes and owner of LGH Design Services in Houston.
"They did what most families do - got items when they needed them, worrying less about creating a unified style for the home."
Other than a new travertine tile floor the client had put in 6 months earlier, the space had never been updated. The drapery had been there for 15 years. And the living room had an enormous leather sectional couch that virtually filled the entire room.
In its place, we put all new, Mid-Century Modern furniture from World Market. The drapery fabric and chandelier came from High Fashion Home.
All the other new sconces and chandeliers throughout the house came from Pottery Barn and all décor accents from World Market.
The couple and their two teenaged sons got bedroom makeovers as well.
One of the sons, for instance, started with childish bunk beds and piles of books everywhere.
"We gave him a grown-up space he could enjoy well into his high school years," says Lisha.
The new bed is also from World Market.
We also updated the kitchen by removing all the old wallpaper and window blinds and adding new paint and knobs and pulls for the cabinets. (The family plans to update the backsplash later.)
The top handrail on the stairs got a coat of black paint, and we added a console table (from Kirkland's) in the downstairs hallway.
In the dining room, we painted the cabinet and mirror frames black and added new drapes, but kept the existing furniture and flooring.
"I'm just so pleased with how it turned out - especially Lisha's coordination of all the materials and finishes," says Wayne. "But as a full-service outdoor design team, this is what we do, and our all our great reviews are telling us we're doing it well."
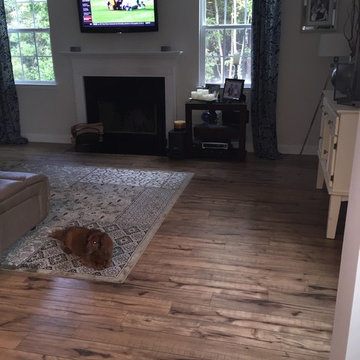
Inredning av ett klassiskt stort avskilt allrum, med beige väggar, en standard öppen spis, en väggmonterad TV och laminatgolv
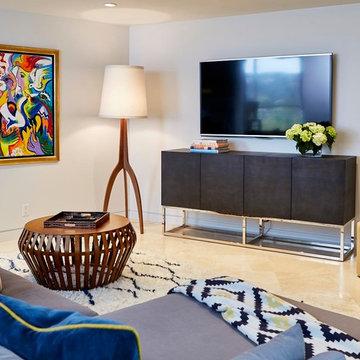
Cozy family room in this East Bay home.
Photos by Eric Zepeda Studio
Idéer för mellanstora retro allrum med öppen planlösning, med vita väggar, travertin golv, en öppen hörnspis, en spiselkrans i trä och en väggmonterad TV
Idéer för mellanstora retro allrum med öppen planlösning, med vita väggar, travertin golv, en öppen hörnspis, en spiselkrans i trä och en väggmonterad TV
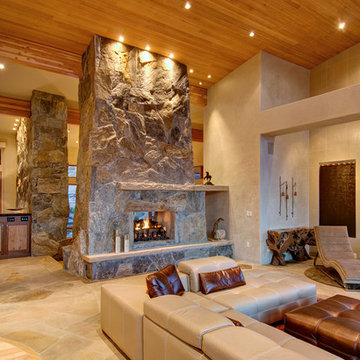
Jon Eady Photography
Modern inredning av ett stort allrum med öppen planlösning, med en spiselkrans i sten, beige väggar, travertin golv, en dubbelsidig öppen spis och beiget golv
Modern inredning av ett stort allrum med öppen planlösning, med en spiselkrans i sten, beige väggar, travertin golv, en dubbelsidig öppen spis och beiget golv
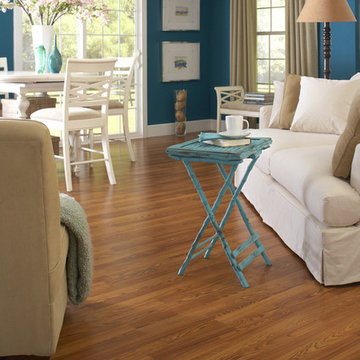
Toffee Oak
8mm
Style Selections
.99
Idéer för stora funkis allrum, med ett bibliotek, blå väggar och laminatgolv
Idéer för stora funkis allrum, med ett bibliotek, blå väggar och laminatgolv

The kitchen in this DC Ranch custom built home by Century Custom Homes flows into the family room, which features an amazing modern wet bar designed in conjunction with VM Concept Interiors of Scottsdale, AZ.
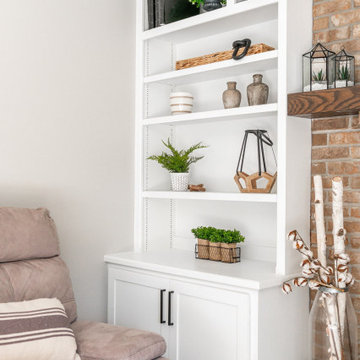
A referral from an awesome client lead to this project that we paired with Tschida Construction.
We did a complete gut and remodel of the kitchen and powder bathroom and the change was so impactful.
We knew we couldn't leave the outdated fireplace and built-in area in the family room adjacent to the kitchen so we painted the golden oak cabinetry and updated the hardware and mantle.
The staircase to the second floor was also an area the homeowners wanted to address so we removed the landing and turn and just made it a straight shoot with metal spindles and new flooring.
The whole main floor got new flooring, paint, and lighting.

Foto på ett litet medelhavsstil allrum med öppen planlösning, med vita väggar, laminatgolv och brunt golv

Foto på ett litet funkis allrum med öppen planlösning, med ett bibliotek, blå väggar, laminatgolv, en dold TV och brunt golv
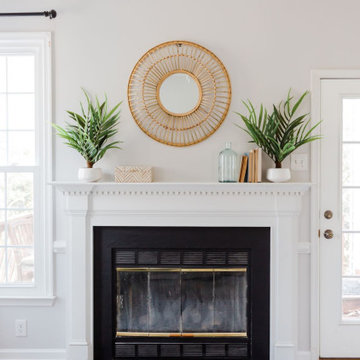
When it came to the mantel we kept it fairly simple, opting for a round, rattan mirror, some greenery, glass bottles, and vintage books. The overall effect is calming, coastal and timeless.

Modern lake house decorated with warm wood tones and blue accents.
Inspiration för stora klassiska allrum, med flerfärgade väggar, laminatgolv och beiget golv
Inspiration för stora klassiska allrum, med flerfärgade väggar, laminatgolv och beiget golv
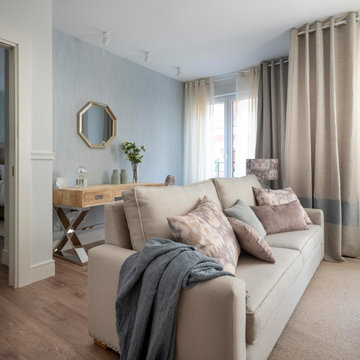
Proyecto de decoración de reforma integral de vivienda: Sube Interiorismo, Bilbao.
Fotografía Erlantz Biderbost
Foto på ett mellanstort vintage allrum med öppen planlösning, med ett bibliotek, blå väggar, laminatgolv, en inbyggd mediavägg och brunt golv
Foto på ett mellanstort vintage allrum med öppen planlösning, med ett bibliotek, blå väggar, laminatgolv, en inbyggd mediavägg och brunt golv
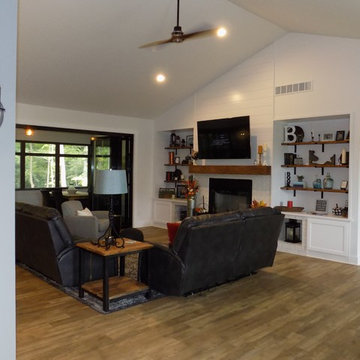
Exempel på ett stort amerikanskt allrum med öppen planlösning, med vita väggar, laminatgolv, en standard öppen spis, en spiselkrans i tegelsten, en väggmonterad TV och brunt golv
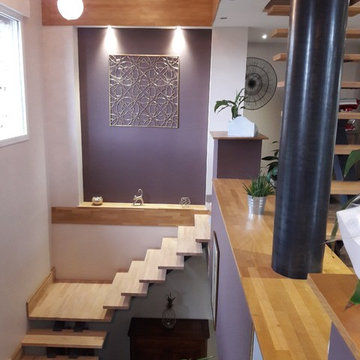
Nelly
Bild på ett stort funkis allrum med öppen planlösning, med bruna väggar, laminatgolv och en spiselkrans i sten
Bild på ett stort funkis allrum med öppen planlösning, med bruna väggar, laminatgolv och en spiselkrans i sten
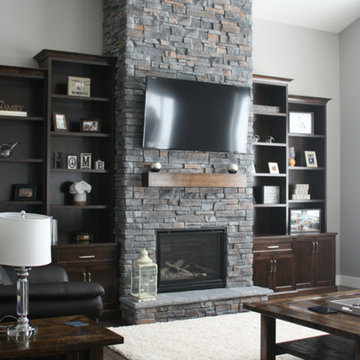
Kevin Walsh
Idéer för ett stort klassiskt allrum med öppen planlösning, med grå väggar, laminatgolv, en standard öppen spis, en spiselkrans i sten och en väggmonterad TV
Idéer för ett stort klassiskt allrum med öppen planlösning, med grå väggar, laminatgolv, en standard öppen spis, en spiselkrans i sten och en väggmonterad TV
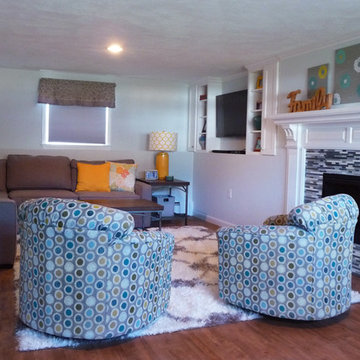
The owners of this home wanted a room that allowed them to relax and unwind in a comfortable, laid back space. The design of this transitional family room with it's neutral gray backdrop uses turquoise, blues and yellows to achieve a casual yet pulled together upscale look. The compact sectional provides enough seating for family game or movie night along with the swivel chairs upholstered in a lively fabric. Pops of color throughout in the lamps, throw pillows and artwork keep the space fresh and fun. Finally the glass tile fireplace surround and easy-care laminate flooring complete this welcoming family room.
4 763 foton på allrum, med laminatgolv och travertin golv
7