1 146 foton på allrum, med laminatgolv
Sortera efter:
Budget
Sortera efter:Populärt i dag
201 - 220 av 1 146 foton
Artikel 1 av 3
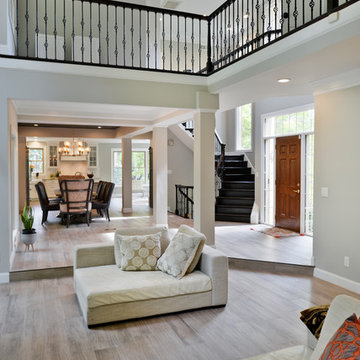
A family in McLean VA decided to remodel two levels of their home.
There was wasted floor space and disconnections throughout the living room and dining room area. The family room was very small and had a closet as washer and dryer closet. Two walls separating kitchen from adjacent dining room and family room.
After several design meetings, the final blue print went into construction phase, gutting entire kitchen, family room, laundry room, open balcony.
We built a seamless main level floor. The laundry room was relocated and we built a new space on the second floor for their convenience.
The family room was expanded into the laundry room space, the kitchen expanded its wing into the adjacent family room and dining room, with a large middle Island that made it all stand tall.
The use of extended lighting throughout the two levels has made this project brighter than ever. A walk -in pantry with pocket doors was added in hallway. We deleted two structure columns by the way of using large span beams, opening up the space. The open foyer was floored in and expanded the dining room over it.
All new porcelain tile was installed in main level, a floor to ceiling fireplace(two story brick fireplace) was faced with highly decorative stone.
The second floor was open to the two story living room, we replaced all handrails and spindles with Rod iron and stained handrails to match new floors. A new butler area with under cabinet beverage center was added in the living room area.
The den was torn up and given stain grade paneling and molding to give a deep and mysterious look to the new library.
The powder room was gutted, redefined, one doorway to the den was closed up and converted into a vanity space with glass accent background and built in niche.
Upscale appliances and decorative mosaic back splash, fancy lighting fixtures and farm sink are all signature marks of the kitchen remodel portion of this amazing project.
I don't think there is only one thing to define the interior remodeling of this revamped home, the transformation has been so grand.
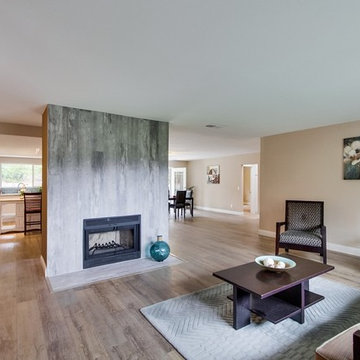
Rancho Photo
Bild på ett funkis allrum med öppen planlösning, med beige väggar, laminatgolv, en standard öppen spis och en spiselkrans i trä
Bild på ett funkis allrum med öppen planlösning, med beige väggar, laminatgolv, en standard öppen spis och en spiselkrans i trä
This great room should really be called the 'grand room'. Spanning over 320 sq ft and with 19 ft ceilings, this room is bathed with sunlight from four huge horizontal windows. Built-ins feature a 100" Napoleon fireplace and floating shelves complete with LED lighting. Built-ins painted Distant Gray (2125-10) and the back pannels are Black Panther (OC-68), both are Benjamin Moore colors. Rough-ins for TV and media. Walls painted in Benjamin Moore American White (2112-70). Flooring supplied by Torlys (Colossia Pelzer Oak).
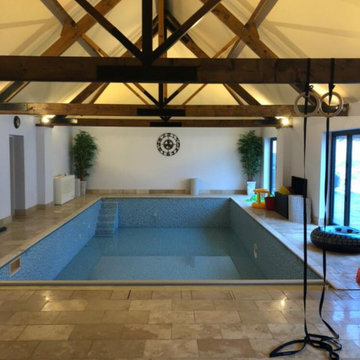
Our clients were keen to get more from this space. They didn't use the pool so were looking for a space that they could get more use out of. Big entertainers they wanted a multifunctional space that could accommodate many guests at a time. The space has be redesigned to incorporate a home bar area, large dining space and lounge and sitting space as well as dance floor.
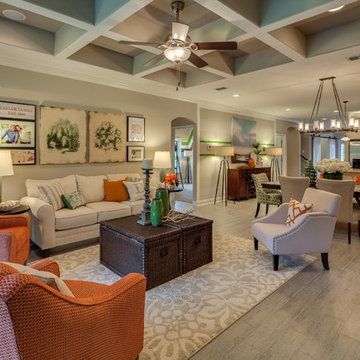
Idéer för mellanstora eklektiska allrum med öppen planlösning, med grå väggar, laminatgolv, en standard öppen spis, en spiselkrans i sten och en väggmonterad TV
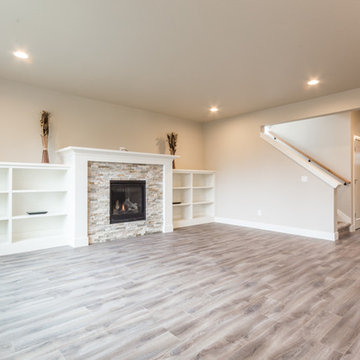
Idéer för att renovera ett mellanstort vintage allrum med öppen planlösning, med beige väggar, laminatgolv, en standard öppen spis, en spiselkrans i sten och brunt golv
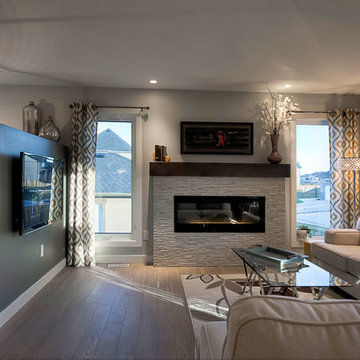
The Great Room is where you’ll be spending most of your time cuddled up next to the ones you love. The tiled electric fireplace and built in entertainment unit create a warm ambiance, perfect for a quiet cozy evening or a fun night entertaining guests.
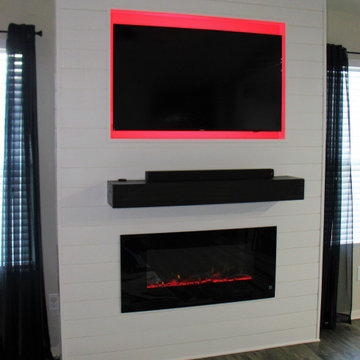
Idéer för ett mellanstort klassiskt allrum med öppen planlösning, med grå väggar, laminatgolv, en bred öppen spis, en inbyggd mediavägg och grått golv
Foto på ett mellanstort funkis allrum med öppen planlösning, med grå väggar, laminatgolv, en standard öppen spis, en spiselkrans i trä, en fristående TV och grått golv
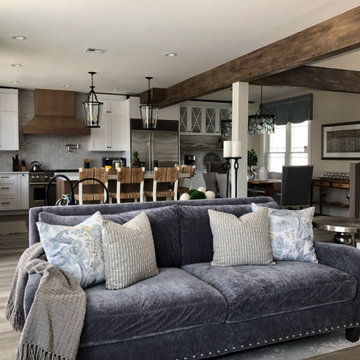
Maritim inredning av ett mellanstort allrum med öppen planlösning, med vita väggar, laminatgolv, en standard öppen spis, en spiselkrans i sten, en väggmonterad TV och grått golv
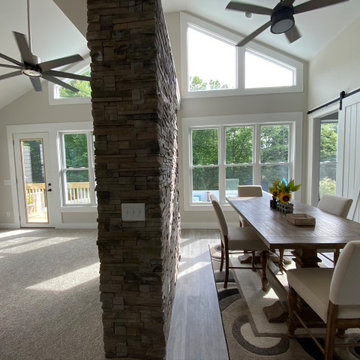
This gives a clear shot of the room addition and eat-in area. The vaulted ceiling gives way to the windows that line the rear of the house.
Idéer för ett mycket stort lantligt allrum med öppen planlösning, med beige väggar, laminatgolv, en standard öppen spis, en inbyggd mediavägg och grått golv
Idéer för ett mycket stort lantligt allrum med öppen planlösning, med beige väggar, laminatgolv, en standard öppen spis, en inbyggd mediavägg och grått golv
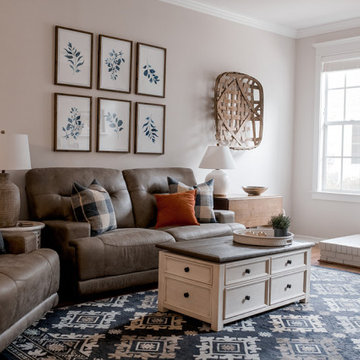
A sweet family hideaway featuring a refurbished fireplace with a wood mantle.
Inspiration för ett stort lantligt allrum med öppen planlösning, med grå väggar, laminatgolv, en standard öppen spis, en spiselkrans i tegelsten, en fristående TV och brunt golv
Inspiration för ett stort lantligt allrum med öppen planlösning, med grå väggar, laminatgolv, en standard öppen spis, en spiselkrans i tegelsten, en fristående TV och brunt golv
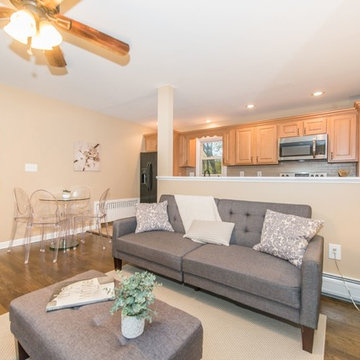
Foto på ett litet vintage allrum med öppen planlösning, med beige väggar, laminatgolv, en standard öppen spis, en spiselkrans i sten och brunt golv
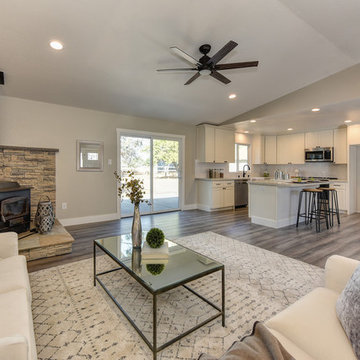
Great room concept with freestanding stove and stacked stone surround.
Foto på ett mellanstort lantligt allrum med öppen planlösning, med beige väggar, laminatgolv, en öppen vedspis, en spiselkrans i sten och grått golv
Foto på ett mellanstort lantligt allrum med öppen planlösning, med beige väggar, laminatgolv, en öppen vedspis, en spiselkrans i sten och grått golv
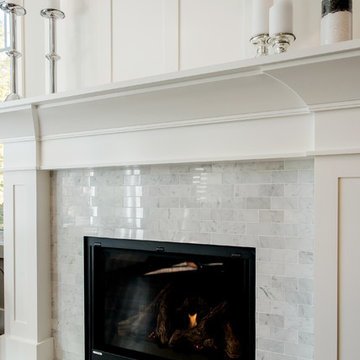
D&M Images
Inspiration för ett mellanstort vintage allrum med öppen planlösning, med grå väggar, laminatgolv, en standard öppen spis, en spiselkrans i trä, en fristående TV och brunt golv
Inspiration för ett mellanstort vintage allrum med öppen planlösning, med grå väggar, laminatgolv, en standard öppen spis, en spiselkrans i trä, en fristående TV och brunt golv
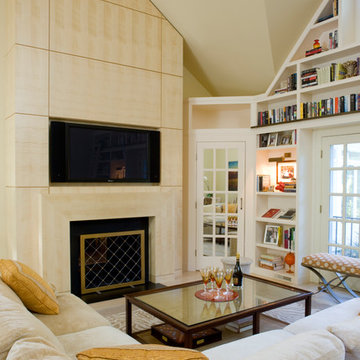
Exempel på ett stort klassiskt allrum på loftet, med ett bibliotek, beige väggar, laminatgolv, en standard öppen spis, en spiselkrans i sten, en väggmonterad TV och beiget golv
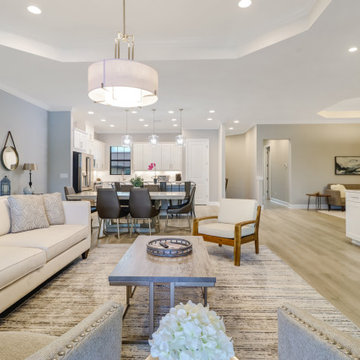
Step inside to this fabulous 2nd floor Bellisimo VII coach home with an attached one car garage, exceptional modern design & views overlooking lake. The den & main living areas of the home boast high tray ceilings, crown molding, wood flooring, modern fixtures, electric fireplace. The eat-in kitchen is white & bright complimented with a custom backsplash and features a large center island & countertops for dining and prep-work, white cabinetry, GE stainless steel appliances, and pantry. The private master bedroom possesses an oversized walk-in closet, his and her sinks & spacious clear glassed chrome shower. The main living flows seamlessly onto the screened lanai overlooking the lake. Esplanade Golf & CC is ideally located in North Naples with amenity rich lifestyle & resort style amenities including: golf course, resort pool, cabanas, walking trails, 6 tennis courts, dog park, fitness center, salon, tiki bar & more! SOCIAL MEMBERSHIP IS INCLUDED
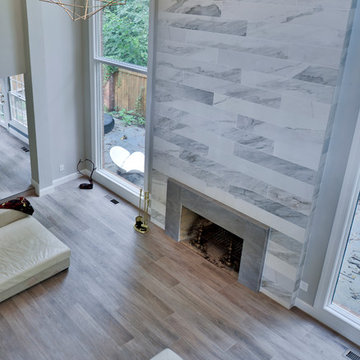
A family in McLean VA decided to remodel two levels of their home.
There was wasted floor space and disconnections throughout the living room and dining room area. The family room was very small and had a closet as washer and dryer closet. Two walls separating kitchen from adjacent dining room and family room.
After several design meetings, the final blue print went into construction phase, gutting entire kitchen, family room, laundry room, open balcony.
We built a seamless main level floor. The laundry room was relocated and we built a new space on the second floor for their convenience.
The family room was expanded into the laundry room space, the kitchen expanded its wing into the adjacent family room and dining room, with a large middle Island that made it all stand tall.
The use of extended lighting throughout the two levels has made this project brighter than ever. A walk -in pantry with pocket doors was added in hallway. We deleted two structure columns by the way of using large span beams, opening up the space. The open foyer was floored in and expanded the dining room over it.
All new porcelain tile was installed in main level, a floor to ceiling fireplace(two story brick fireplace) was faced with highly decorative stone.
The second floor was open to the two story living room, we replaced all handrails and spindles with Rod iron and stained handrails to match new floors. A new butler area with under cabinet beverage center was added in the living room area.
The den was torn up and given stain grade paneling and molding to give a deep and mysterious look to the new library.
The powder room was gutted, redefined, one doorway to the den was closed up and converted into a vanity space with glass accent background and built in niche.
Upscale appliances and decorative mosaic back splash, fancy lighting fixtures and farm sink are all signature marks of the kitchen remodel portion of this amazing project.
I don't think there is only one thing to define the interior remodeling of this revamped home, the transformation has been so grand.
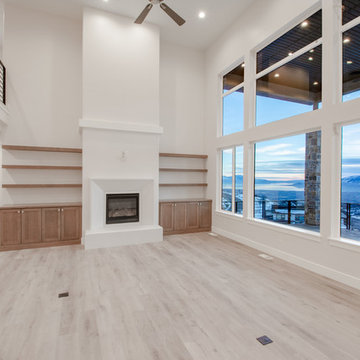
Drone Your Home
Foto på ett stort funkis allrum med öppen planlösning, med grå väggar, laminatgolv, en standard öppen spis, en spiselkrans i gips, en väggmonterad TV och beiget golv
Foto på ett stort funkis allrum med öppen planlösning, med grå väggar, laminatgolv, en standard öppen spis, en spiselkrans i gips, en väggmonterad TV och beiget golv
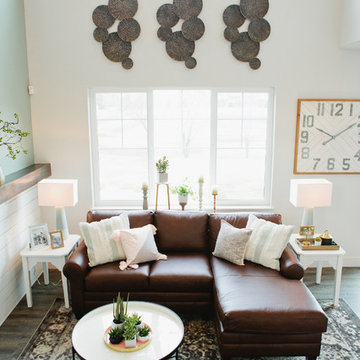
The Printer's Daughter Photography by Jenn Culley
Foto på ett litet amerikanskt allrum på loftet, med grå väggar, laminatgolv, en standard öppen spis, en väggmonterad TV och grått golv
Foto på ett litet amerikanskt allrum på loftet, med grå väggar, laminatgolv, en standard öppen spis, en väggmonterad TV och grått golv
1 146 foton på allrum, med laminatgolv
11