945 foton på allrum, med laminatgolv
Sortera efter:
Budget
Sortera efter:Populärt i dag
1 - 20 av 945 foton
Artikel 1 av 3

From kitchen looking in to the great room.
Idéer för mellanstora vintage allrum med öppen planlösning, med grå väggar, laminatgolv, en standard öppen spis, en spiselkrans i tegelsten, en väggmonterad TV och brunt golv
Idéer för mellanstora vintage allrum med öppen planlösning, med grå väggar, laminatgolv, en standard öppen spis, en spiselkrans i tegelsten, en väggmonterad TV och brunt golv

Bright and cheerful basement rec room with beige sectional, game table, built-in storage, and aqua and red accents.
Photo by Stacy Zarin Goldberg Photography

Industriell inredning av ett stort allrum med öppen planlösning, med svarta väggar, en väggmonterad TV, en bred öppen spis, en spiselkrans i metall och laminatgolv

Modern inredning av ett stort allrum med öppen planlösning, med vita väggar, laminatgolv, en standard öppen spis, en spiselkrans i trä, en väggmonterad TV och grått golv

Vaulted Ceiling - Large double slider - Panoramic views of Columbia River - LVP flooring - Custom Concrete Hearth - Southern Ledge Stone Echo Ridge - Capstock windows - Custom Built-in cabinets - Custom Beam Mantel - View from the 2nd floor Loft

Opening up the great room to the rest of the lower level was a major priority in this remodel. Walls were removed to allow more light and open-concept design transpire with the same LVT flooring throughout. The fireplace received a new look with splitface stone and cantilever hearth. Painting the back wall a rich blue gray brings focus to the heart of this home around the fireplace. New artwork and accessories accentuate the bold blue color. Large sliding glass doors to the back of the home are covered with a sleek roller shade and window cornice in a solid fabric with a geometric shape trim.
Barn doors to the office add a little depth to the space when closed. Prospect into the family room, dining area, and stairway from the front door were important in this design.
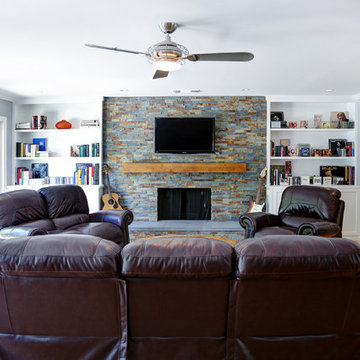
Stephanie Wiley Photography
Idéer för mellanstora vintage allrum med öppen planlösning, med grå väggar, laminatgolv, en standard öppen spis, en spiselkrans i trä och en väggmonterad TV
Idéer för mellanstora vintage allrum med öppen planlösning, med grå väggar, laminatgolv, en standard öppen spis, en spiselkrans i trä och en väggmonterad TV

This ranch was a complete renovation! We took it down to the studs and redesigned the space for this young family. We opened up the main floor to create a large kitchen with two islands and seating for a crowd and a dining nook that looks out on the beautiful front yard. We created two seating areas, one for TV viewing and one for relaxing in front of the bar area. We added a new mudroom with lots of closed storage cabinets, a pantry with a sliding barn door and a powder room for guests. We raised the ceilings by a foot and added beams for definition of the spaces. We gave the whole home a unified feel using lots of white and grey throughout with pops of orange to keep it fun.

MAIN LEVEL FAMILY ROOM
Idéer för funkis allrum med öppen planlösning, med laminatgolv, en standard öppen spis, en spiselkrans i sten, en väggmonterad TV och brunt golv
Idéer för funkis allrum med öppen planlösning, med laminatgolv, en standard öppen spis, en spiselkrans i sten, en väggmonterad TV och brunt golv

Transitional family room is tranquil and inviting The blue walls with luscious furnishings make it very cozy. The gold drum chandelier and gold accents makes this room very sophisticated. The decorative pillows adds pop of colors with the custom area rug. The patterns in the custom area rug and pillows, along with the blue walls makes it all balance. The off white rustic console adds flare and a perfect size for large Media wall T.V. The gold console lamps frames the Media center perfect. The gold floor lamps, and and gold chandelier brings a contemporary style into this space. The Large square ottoman in a neutral grey offsetting the carpet color makes it nice to prop up your feet. The gold drink tables in quite trendy and so functional and practical.

Inredning av ett klassiskt stort allrum med öppen planlösning, med grå väggar, en standard öppen spis, en spiselkrans i sten, grått golv och laminatgolv

Un salon Hygge : doux, graphique et très lumineux !
Inspiration för mellanstora minimalistiska allrum med öppen planlösning, med vita väggar, laminatgolv, en spiselkrans i trä, en fristående TV, grått golv och en standard öppen spis
Inspiration för mellanstora minimalistiska allrum med öppen planlösning, med vita väggar, laminatgolv, en spiselkrans i trä, en fristående TV, grått golv och en standard öppen spis

Beautiful naturally lit home with amazing views. Full, modern remodel with geometric tiles and iron railings.
Exempel på ett stort modernt allrum med öppen planlösning, med vita väggar, laminatgolv, en standard öppen spis, en spiselkrans i tegelsten och beiget golv
Exempel på ett stort modernt allrum med öppen planlösning, med vita väggar, laminatgolv, en standard öppen spis, en spiselkrans i tegelsten och beiget golv
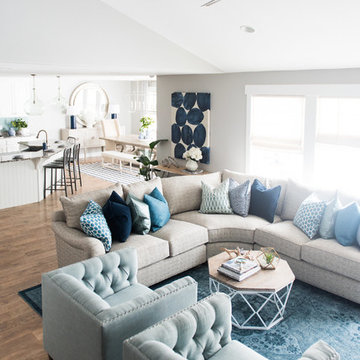
Jessica White Photography
Idéer för ett mellanstort klassiskt allrum med öppen planlösning, med grå väggar, laminatgolv, en standard öppen spis och en spiselkrans i trä
Idéer för ett mellanstort klassiskt allrum med öppen planlösning, med grå väggar, laminatgolv, en standard öppen spis och en spiselkrans i trä
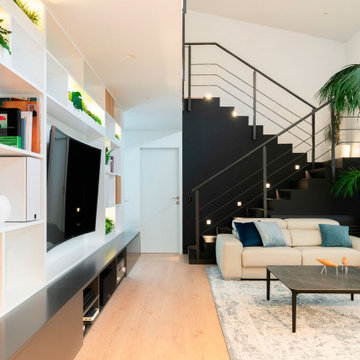
Proyecto de interiorismo y decoración para un unifamiliar en La Cañada, Valencia. En esta ocasión, la premisa principal era unificar las estancias de la zona de día de esta vivienda, aunar con un mismo estilo la cocina, el comedor y el salón. Para ello, diseñamos un mueble corrido como elemento unificador de espacios. Combinamos madera y vegetación como punto natural y lacados opuestos en blanco y negro que aporta elegancia y distinción al conjunto.
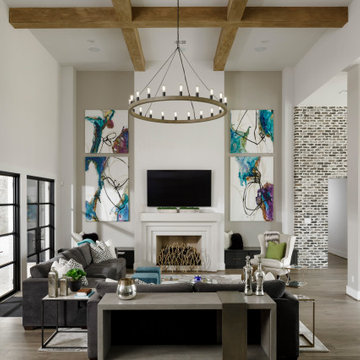
Bild på ett stort vintage allrum med öppen planlösning, med vita väggar, laminatgolv, en standard öppen spis, en spiselkrans i sten, en väggmonterad TV och grått golv

Idéer för stora vintage allrum med öppen planlösning, med beige väggar, laminatgolv, en standard öppen spis, en spiselkrans i trä och en väggmonterad TV

Foto på ett funkis allrum med öppen planlösning, med svarta väggar, laminatgolv, en öppen hörnspis, en spiselkrans i trä och en väggmonterad TV
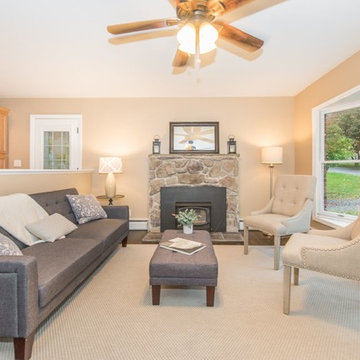
Bild på ett litet vintage allrum med öppen planlösning, med beige väggar, laminatgolv, en standard öppen spis, en spiselkrans i sten och brunt golv

Inspiration för ett mellanstort medelhavsstil allrum på loftet, med en hemmabar, rosa väggar, laminatgolv, en spiselkrans i sten, en inbyggd mediavägg och grått golv
945 foton på allrum, med laminatgolv
1