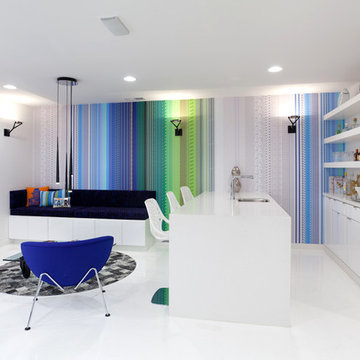2 415 foton på allrum, med lila golv och vitt golv
Sortera efter:
Budget
Sortera efter:Populärt i dag
61 - 80 av 2 415 foton
Artikel 1 av 3
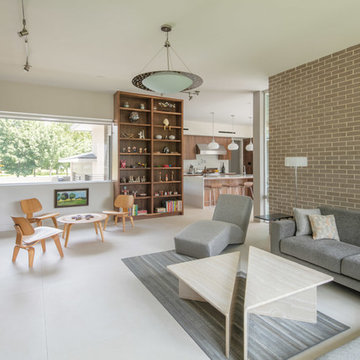
Foto på ett mellanstort retro allrum med öppen planlösning, med vita väggar, klinkergolv i porslin, en bred öppen spis, en spiselkrans i tegelsten och vitt golv
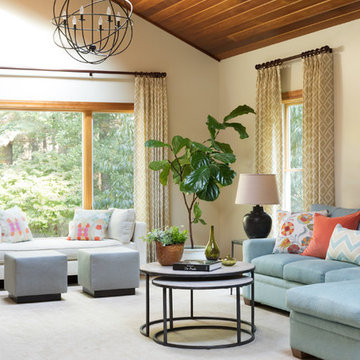
Emily O'Brien Photography
Inredning av ett klassiskt mellanstort avskilt allrum, med heltäckningsmatta, beige väggar och vitt golv
Inredning av ett klassiskt mellanstort avskilt allrum, med heltäckningsmatta, beige väggar och vitt golv
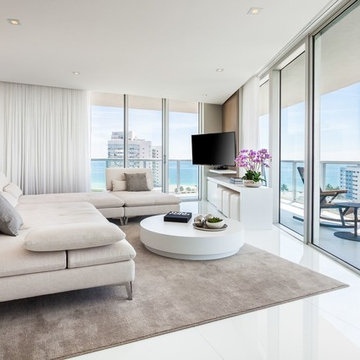
Foto på ett mellanstort funkis allrum med öppen planlösning, med vita väggar, en väggmonterad TV, vitt golv och klinkergolv i porslin
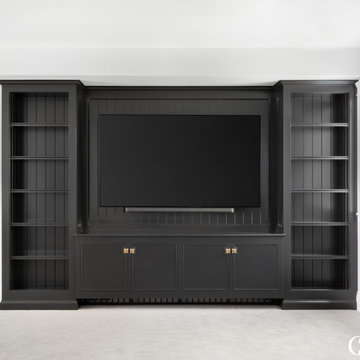
This beautiful black entertainment center is a focal point rather than an eye sore in the room.
Idéer för ett stort klassiskt allrum med öppen planlösning, med vita väggar, en inbyggd mediavägg och vitt golv
Idéer för ett stort klassiskt allrum med öppen planlösning, med vita väggar, en inbyggd mediavägg och vitt golv

The Atherton House is a family compound for a professional couple in the tech industry, and their two teenage children. After living in Singapore, then Hong Kong, and building homes there, they looked forward to continuing their search for a new place to start a life and set down roots.
The site is located on Atherton Avenue on a flat, 1 acre lot. The neighboring lots are of a similar size, and are filled with mature planting and gardens. The brief on this site was to create a house that would comfortably accommodate the busy lives of each of the family members, as well as provide opportunities for wonder and awe. Views on the site are internal. Our goal was to create an indoor- outdoor home that embraced the benign California climate.
The building was conceived as a classic “H” plan with two wings attached by a double height entertaining space. The “H” shape allows for alcoves of the yard to be embraced by the mass of the building, creating different types of exterior space. The two wings of the home provide some sense of enclosure and privacy along the side property lines. The south wing contains three bedroom suites at the second level, as well as laundry. At the first level there is a guest suite facing east, powder room and a Library facing west.
The north wing is entirely given over to the Primary suite at the top level, including the main bedroom, dressing and bathroom. The bedroom opens out to a roof terrace to the west, overlooking a pool and courtyard below. At the ground floor, the north wing contains the family room, kitchen and dining room. The family room and dining room each have pocketing sliding glass doors that dissolve the boundary between inside and outside.
Connecting the wings is a double high living space meant to be comfortable, delightful and awe-inspiring. A custom fabricated two story circular stair of steel and glass connects the upper level to the main level, and down to the basement “lounge” below. An acrylic and steel bridge begins near one end of the stair landing and flies 40 feet to the children’s bedroom wing. People going about their day moving through the stair and bridge become both observed and observer.
The front (EAST) wall is the all important receiving place for guests and family alike. There the interplay between yin and yang, weathering steel and the mature olive tree, empower the entrance. Most other materials are white and pure.
The mechanical systems are efficiently combined hydronic heating and cooling, with no forced air required.
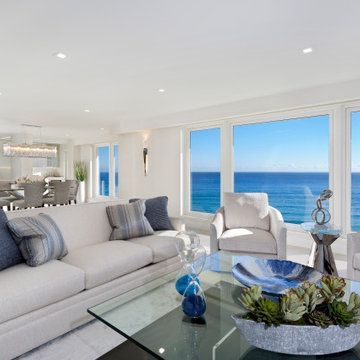
Exempel på ett mellanstort klassiskt allrum med öppen planlösning, med vita väggar, marmorgolv, en väggmonterad TV och vitt golv
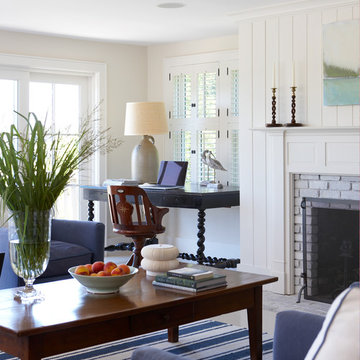
Bild på ett stort maritimt allrum med öppen planlösning, med beige väggar, klinkergolv i porslin, en standard öppen spis, en spiselkrans i tegelsten och vitt golv
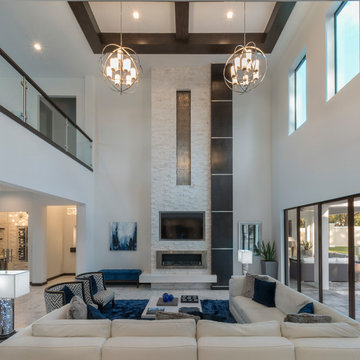
The glass panel stairway overlooks the great room and connects both wings of the home upstairs. Three glass windows upstairs infuse lots of natural light.
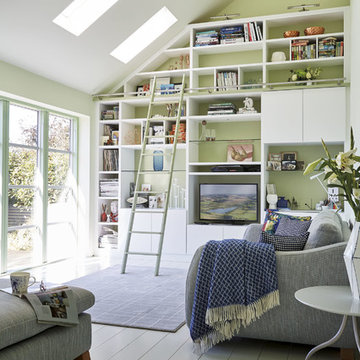
Painted in ‘sorrel’ this superb example of a large bespoke bookcase complements this spacious lounge perfectly.
This is a stunning fitted bookcase that not only looks great but fits the client’s initial vision by incorporating a small study area that can be neatly hidden away when not in use. Storage for books, pictures, trinkets and keepsakes has been carefully considered and designed sympathetically to the interior decor.
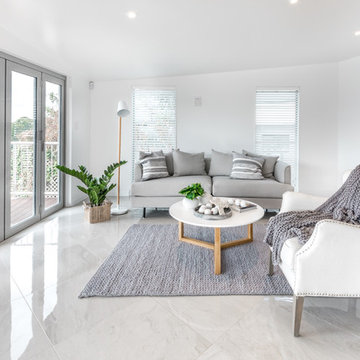
Wanganui Photography
Inredning av ett maritimt mellanstort allrum med öppen planlösning, med vita väggar, marmorgolv och vitt golv
Inredning av ett maritimt mellanstort allrum med öppen planlösning, med vita väggar, marmorgolv och vitt golv
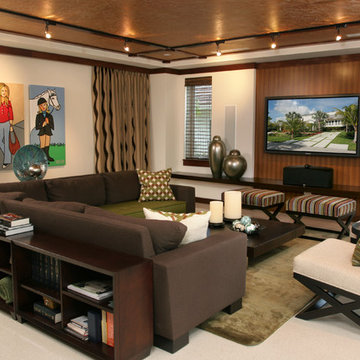
Foto på ett mellanstort funkis allrum med öppen planlösning, med beige väggar, en väggmonterad TV, linoleumgolv och vitt golv

Après : le salon a été entièrement repeint en blanc sauf les poutres apparentes, pour une grande clarté et beaucoup de douceur. Tout semble pur, lumineux, apaisé. Le bois des meubles chinés n'en ressort que mieux. Une grande bibliothèque a été maçonnée, tout comme un meuble de rangement pour les jouets des bébés dans le coin nursery, pour donner du cachet et un caractère unique à la pièce.
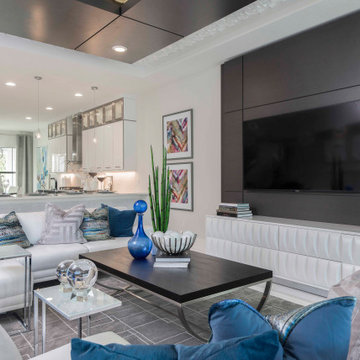
This contemporary white palette family room is brought to life with the introduction of pops of color in the artwork, soft goods, detailing and accessories. The espresso ceiling cloud is surrounded by a textured product to add interest and drama.
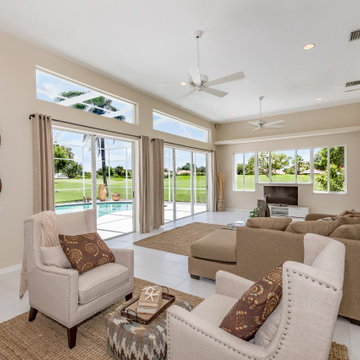
Family Room in Laurel Oak Estates, Sarasota, Florida. Design by Doshia Wagner, of NonStop Staging. Photography by Christina Cook Lee.
Exempel på ett stort medelhavsstil allrum med öppen planlösning, med beige väggar, klinkergolv i porslin, en fristående TV och vitt golv
Exempel på ett stort medelhavsstil allrum med öppen planlösning, med beige väggar, klinkergolv i porslin, en fristående TV och vitt golv

Open Concept Family Room, Featuring a 20' long Custom Made Douglas Fir Wood Paneled Wall with 15' Overhang, 10' Bio-Ethenol Fireplace, LED Lighting and Built-In Speakers.

People ask us all the time to make their wood floors look like they're something else. In this case, please turn my red oak floors into something shabby chic that looks more like white oak. And so we did!
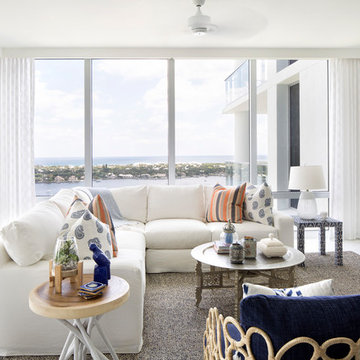
Photography By Jessica Klewicki Glynn
Bild på ett maritimt allrum, med flerfärgade väggar, en fristående TV och vitt golv
Bild på ett maritimt allrum, med flerfärgade väggar, en fristående TV och vitt golv
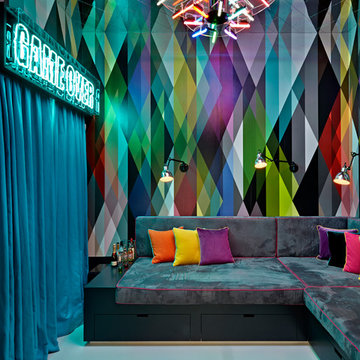
Nick Smith Photography
Bild på ett eklektiskt avskilt allrum, med ett spelrum, flerfärgade väggar, en väggmonterad TV och vitt golv
Bild på ett eklektiskt avskilt allrum, med ett spelrum, flerfärgade väggar, en väggmonterad TV och vitt golv

Inredning av ett modernt stort allrum med öppen planlösning, med ett spelrum, blå väggar, ljust trägolv, en fristående TV och vitt golv
2 415 foton på allrum, med lila golv och vitt golv
4
