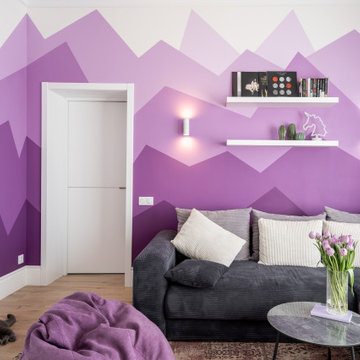41 foton på allrum, med lila väggar och beiget golv
Sortera efter:
Budget
Sortera efter:Populärt i dag
1 - 20 av 41 foton
Artikel 1 av 3
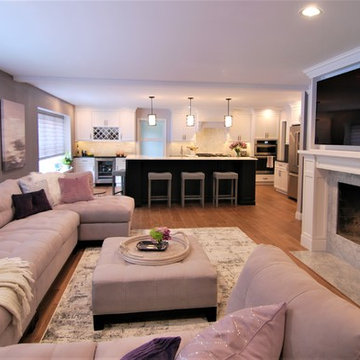
Inredning av ett klassiskt stort allrum med öppen planlösning, med lila väggar, mellanmörkt trägolv, en standard öppen spis, en spiselkrans i sten, en väggmonterad TV och beiget golv
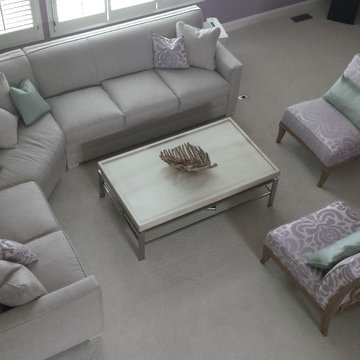
Bild på ett stort vintage allrum med öppen planlösning, med lila väggar, heltäckningsmatta och beiget golv

This gallery room design elegantly combines cool color tones with a sleek modern look. The wavy area rug anchors the room with subtle visual textures reminiscent of water. The art in the space makes the room feel much like a museum, while the furniture and accessories will bring in warmth into the room.
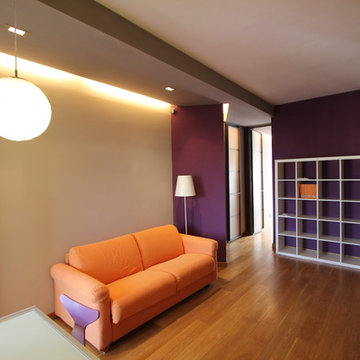
massimo de salvia architetto
Inspiration för ett mellanstort funkis allrum med öppen planlösning, med ett bibliotek, lila väggar, mellanmörkt trägolv, en väggmonterad TV och beiget golv
Inspiration för ett mellanstort funkis allrum med öppen planlösning, med ett bibliotek, lila väggar, mellanmörkt trägolv, en väggmonterad TV och beiget golv
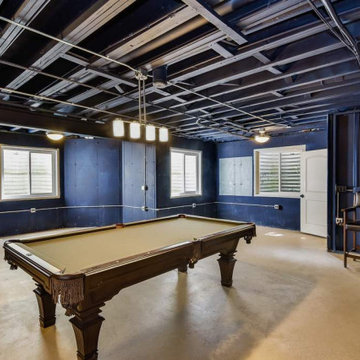
Not planning to finish your basement just yet. How about creating a moody game room by painting the exposed walls and ceiling a deep color?
Inspiration för ett stort vintage allrum, med ett spelrum, lila väggar, betonggolv och beiget golv
Inspiration för ett stort vintage allrum, med ett spelrum, lila väggar, betonggolv och beiget golv
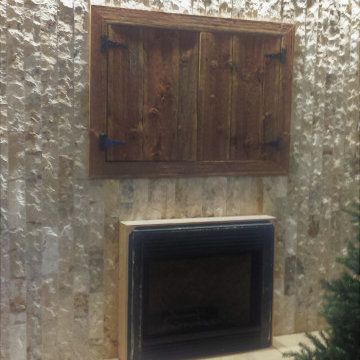
Existing 10 year old home with family, dining and kitchen areas with plain maple cabinets is transformed over a 7 year span for this Chandler 4 bedroom 3 bath home as homeowners have had time and budget for the transformation from a plain to a rustic but, REFINED "cook and family hangout" kitchen and home! The homeowner loves to cook so, a "floor model" Viking Stove moved with him to this home. The first order of business was reworking cabinets to accommodate the Viking stove. Next was transforming the island from plain to bead board and carved legs in an antiqued dark color to contrast with the custom stained main cabinets.
Next came new counter tops and then under cabinet lighting and then another stage was a new back splash in satin glass tile and a "statement" section of glass mosaic over the cook top to compliment the deep purple of the Viking stove.
Last but, not least was a tile flooring upgrade over 2 years for the entire home. See red clay borders, a classic clay tile in a herringbone pattern and last but, not least a large format naturalistic stone / concrete tile look.
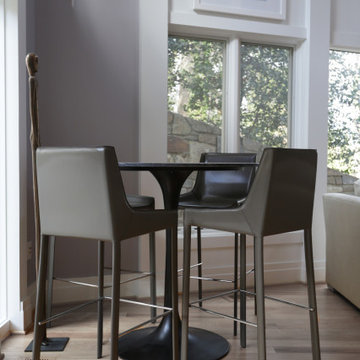
This gallery room design elegantly combines cool color tones with a sleek modern look. The wavy area rug anchors the room with subtle visual textures reminiscent of water. The art in the space makes the room feel much like a museum, while the furniture and accessories will bring in warmth into the room.
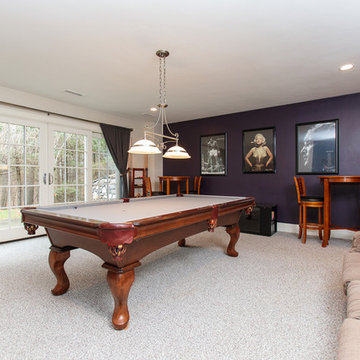
Classic styling meets gracious comfortable living in this custom-built and meticulously maintained stone-and-shingle colonial. The foyer with a sweeping staircase sets the stage for the elegant interior with high ceilings, gleaming hardwoods, walls of windows and a beautiful open floor plan. Adjacent to the stunning family room, the spacious gourmet kitchen opens to a breakfast room and leads to a window-filled sunroom. French doors access the deck and patio and overlook 2+ acres of professionally landscaped grounds. The perfect home for entertaining with formal living and dining rooms and a handsome paneled library. The second floor has spacious bedrooms and a versatile entertainment room. The master suite includes a fireplace, luxurious marble bath and large walk-in closet. The impressive walk-out lower level includes a game room, family room, home theatre, fitness room, bedroom and bath. A three car garage and convenient location complete this picture perfect home.
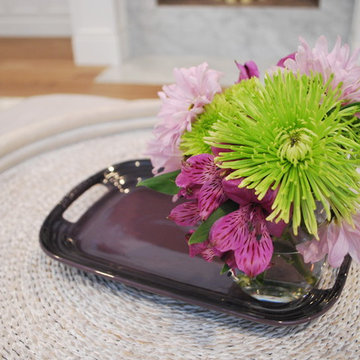
Idéer för ett stort klassiskt allrum med öppen planlösning, med lila väggar, mellanmörkt trägolv, en standard öppen spis, en spiselkrans i sten, en väggmonterad TV och beiget golv
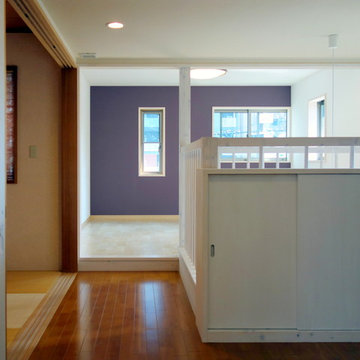
2×4メーカーハウスのリフォーム。手前の吹抜けを囲む戸棚と手摺部分、その奥のファミリールームがリフォームした部分。ファミリールームは、もともとあった壁を撤去し、一部バルコニーだった部分を室内化した。
Foto på ett mellanstort allrum, med lila väggar, plywoodgolv och beiget golv
Foto på ett mellanstort allrum, med lila väggar, plywoodgolv och beiget golv
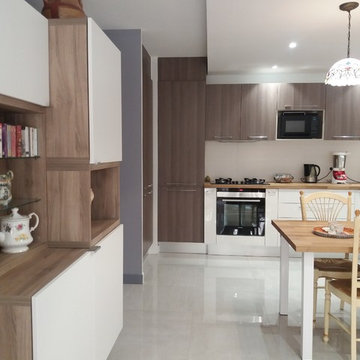
Vaisselier créant le lien entre le salon et la cuisine.
Décroché de plafond pour palier au manque d'éclairage ainsi que pour créer un effet de longueur sur l'ensemble du séjour.
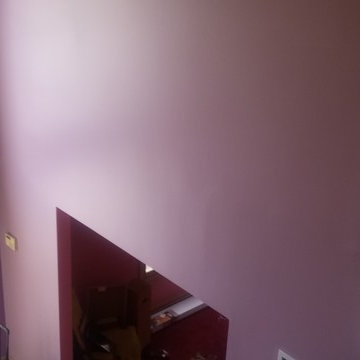
G.Fields Jr.
Idéer för ett stort eklektiskt allrum, med lila väggar, mellanmörkt trägolv, en öppen hörnspis, en spiselkrans i tegelsten, en väggmonterad TV och beiget golv
Idéer för ett stort eklektiskt allrum, med lila väggar, mellanmörkt trägolv, en öppen hörnspis, en spiselkrans i tegelsten, en väggmonterad TV och beiget golv
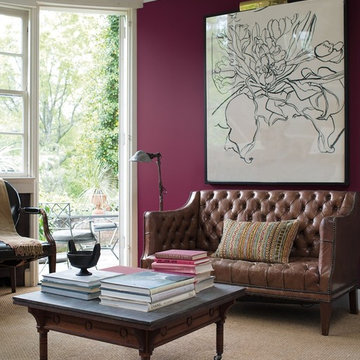
Inredning av ett klassiskt mellanstort avskilt allrum, med lila väggar, heltäckningsmatta och beiget golv
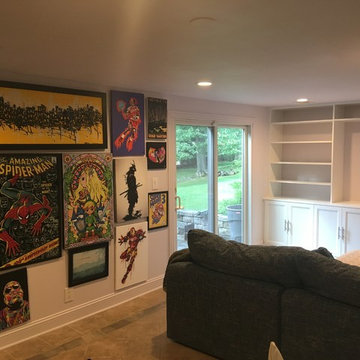
Carlos Class
Foto på ett stort vintage allrum, med ett spelrum, lila väggar, kalkstensgolv, en inbyggd mediavägg och beiget golv
Foto på ett stort vintage allrum, med ett spelrum, lila väggar, kalkstensgolv, en inbyggd mediavägg och beiget golv
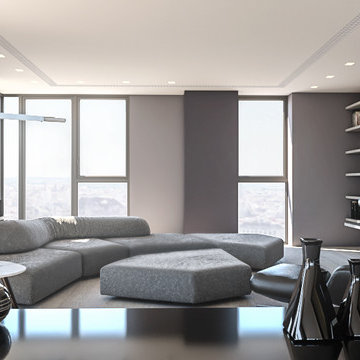
Interior Design di un appartamento di circa 230 mq a Milano, situato nella Torre Solaria, l’edificio resistenziale di 143 metri progettato dallo Studio Arquitectonica di Miami e realizzato nell'ambito del Progetto Milano Porta Nuova .
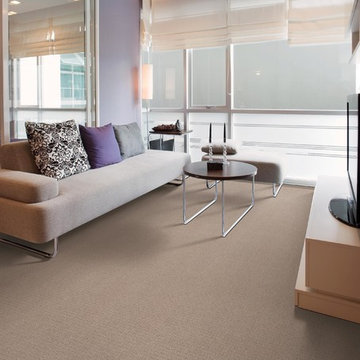
Foto på ett mellanstort funkis allrum med öppen planlösning, med lila väggar, heltäckningsmatta, en fristående TV och beiget golv
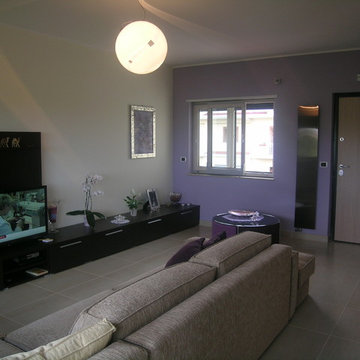
La parete a est con l'ingresso e la parete lilla che continua, lateralmente, nel corridoio.
Particolare progettuale, il radiatore in acciaio, che richiama i particolari di alcune finiture presenti nella stanza.
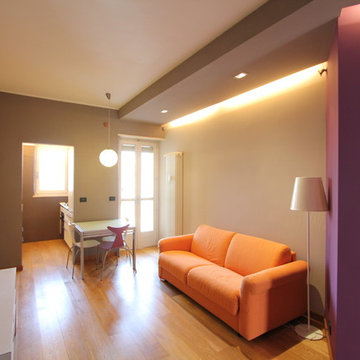
Idéer för ett mellanstort modernt allrum med öppen planlösning, med ett bibliotek, lila väggar, mellanmörkt trägolv, en väggmonterad TV och beiget golv
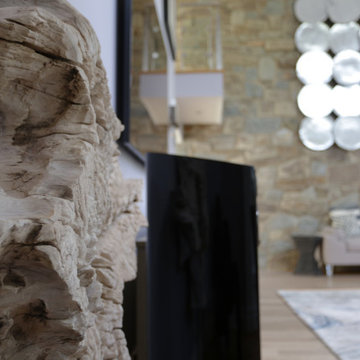
This gallery room design elegantly combines cool color tones with a sleek modern look. The wavy area rug anchors the room with subtle visual textures reminiscent of water. The art in the space makes the room feel much like a museum, while the furniture and accessories will bring in warmth into the room.
41 foton på allrum, med lila väggar och beiget golv
1
