133 foton på allrum, med lila väggar och brunt golv
Sortera efter:
Budget
Sortera efter:Populärt i dag
81 - 100 av 133 foton
Artikel 1 av 3
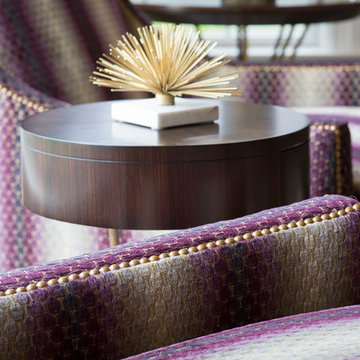
This open concept Family Room pulled inspiration from the purple accent wall. We emphasized the 12 foot ceilings by raising the drapery panels above the window, added motorized Hunter Douglas Silhouettes to the windows, and pops of purple and gold throughout.
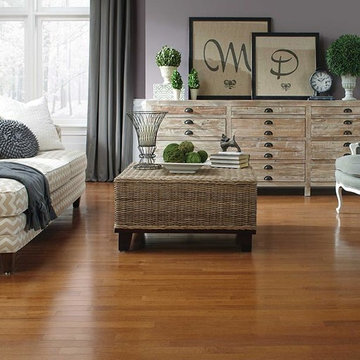
Inspiration för ett stort vintage allrum med öppen planlösning, med lila väggar, mellanmörkt trägolv och brunt golv
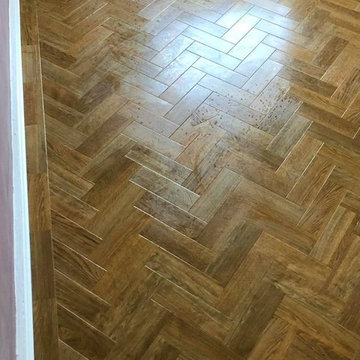
This stunning herringbone flooring is from Amtico Signature and is american oak. It gives a versatile finish which is actually suited equally to classic and contemporary schemes. We fitted this for one of customers in Hertford.
Pic 2/3
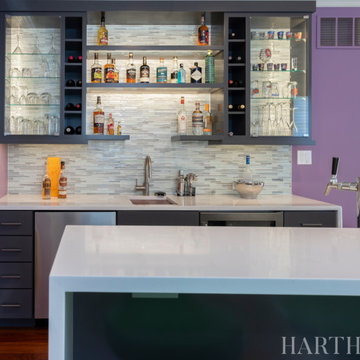
Foto på ett litet funkis avskilt allrum, med en hemmabar, lila väggar, mellanmörkt trägolv, en väggmonterad TV och brunt golv
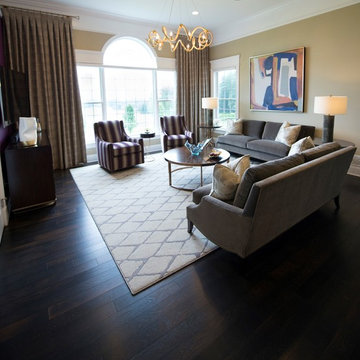
This open concept Family Room pulled inspiration from the purple accent wall. We emphasized the 12 foot ceilings by raising the drapery panels above the window, added motorized Hunter Douglas Silhouettes to the windows, and pops of purple and gold throughout.
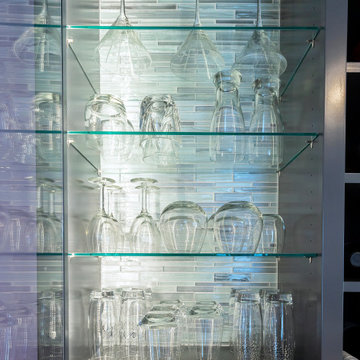
Inredning av ett modernt litet avskilt allrum, med en hemmabar, lila väggar, mellanmörkt trägolv, en väggmonterad TV och brunt golv
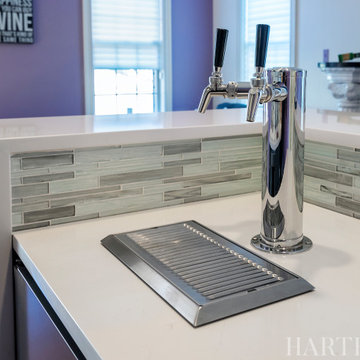
Modern inredning av ett litet avskilt allrum, med en hemmabar, lila väggar, mellanmörkt trägolv, en väggmonterad TV och brunt golv
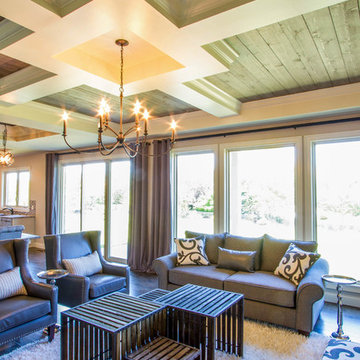
family room chandelier
Idéer för ett mellanstort klassiskt allrum med öppen planlösning, med lila väggar, mörkt trägolv, en standard öppen spis, en spiselkrans i sten och brunt golv
Idéer för ett mellanstort klassiskt allrum med öppen planlösning, med lila väggar, mörkt trägolv, en standard öppen spis, en spiselkrans i sten och brunt golv
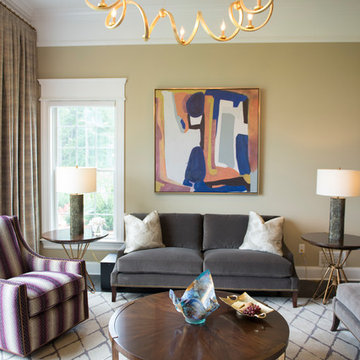
This open concept Family Room pulled inspiration from the purple accent wall. We emphasized the 12 foot ceilings by raising the drapery panels above the window, added motorized Hunter Douglas Silhouettes to the windows, and pops of purple and gold throughout.
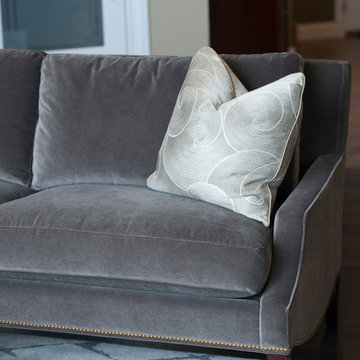
This open concept Family Room pulled inspiration from the purple accent wall. We emphasized the 12 foot ceilings by raising the drapery panels above the window, added motorized Hunter Douglas Silhouettes to the windows, and pops of purple and gold throughout.
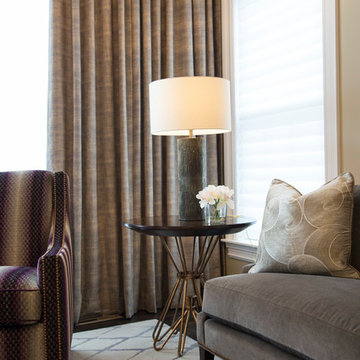
This open concept Family Room pulled inspiration from the purple accent wall. We emphasized the 12 foot ceilings by raising the drapery panels above the window, added motorized Hunter Douglas Silhouettes to the windows, and pops of purple and gold throughout.
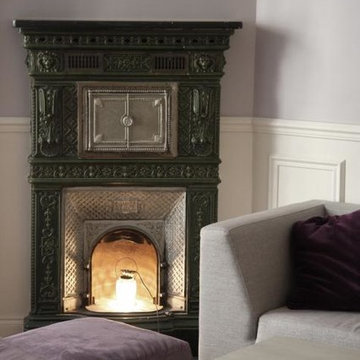
Inredning av ett allrum, med lila väggar, ljust trägolv, en standard öppen spis, en spiselkrans i sten och brunt golv
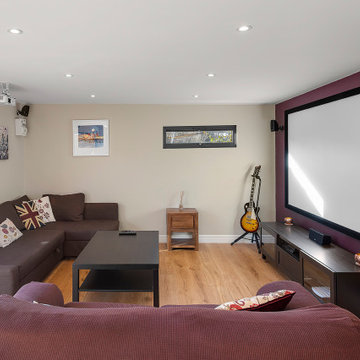
Large games room setup with projector, games consoles and surround sound experience.
The perfect place to hang out and entertain.
Idéer för stora funkis allrum, med ett spelrum, lila väggar, ljust trägolv, en väggmonterad TV och brunt golv
Idéer för stora funkis allrum, med ett spelrum, lila väggar, ljust trägolv, en väggmonterad TV och brunt golv
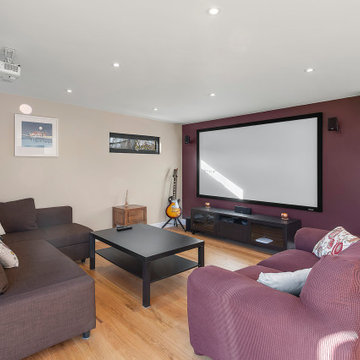
Entertaining space, multifunctional with overhead projector and painted feature wall.
Inspiration för stora moderna allrum, med ett spelrum, lila väggar, ljust trägolv, en väggmonterad TV och brunt golv
Inspiration för stora moderna allrum, med ett spelrum, lila väggar, ljust trägolv, en väggmonterad TV och brunt golv
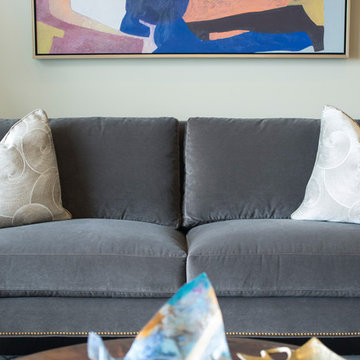
This open concept Family Room pulled inspiration from the purple accent wall. We emphasized the 12 foot ceilings by raising the drapery panels above the window, added motorized Hunter Douglas Silhouettes to the windows, and pops of purple and gold throughout.
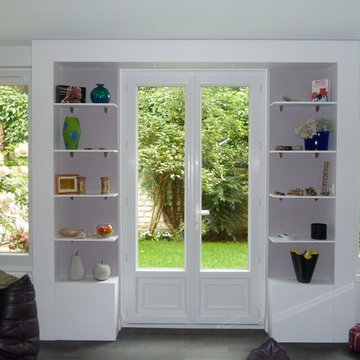
Bild på ett stort funkis allrum med öppen planlösning, med lila väggar, vinylgolv och brunt golv
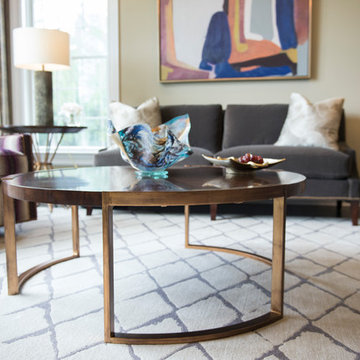
This open concept Family Room pulled inspiration from the purple accent wall. We emphasized the 12 foot ceilings by raising the drapery panels above the window, added motorized Hunter Douglas Silhouettes to the windows, and pops of purple and gold throughout.
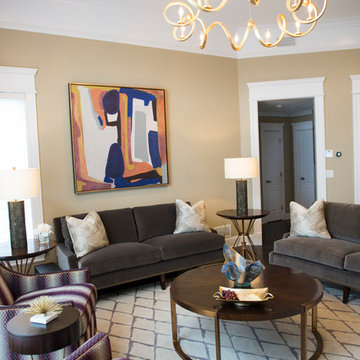
This open concept Family Room pulled inspiration from the purple accent wall. We emphasized the 12 foot ceilings by raising the drapery panels above the window, added motorized Hunter Douglas Silhouettes to the windows, and pops of purple and gold throughout.
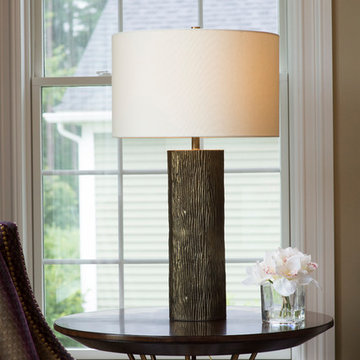
This open concept Family Room pulled inspiration from the purple accent wall. We emphasized the 12 foot ceilings by raising the drapery panels above the window, added motorized Hunter Douglas Silhouettes to the windows, and pops of purple and gold throughout.
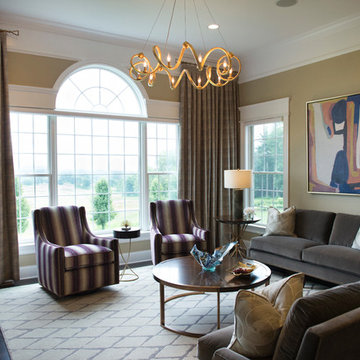
This open concept Family Room pulled inspiration from the purple accent wall. We emphasized the 12 foot ceilings by raising the drapery panels above the window, added motorized Hunter Douglas Silhouettes to the windows, and pops of purple and gold throughout.
133 foton på allrum, med lila väggar och brunt golv
5