251 foton på allrum, med lila väggar
Sortera efter:
Budget
Sortera efter:Populärt i dag
21 - 40 av 251 foton
Artikel 1 av 3
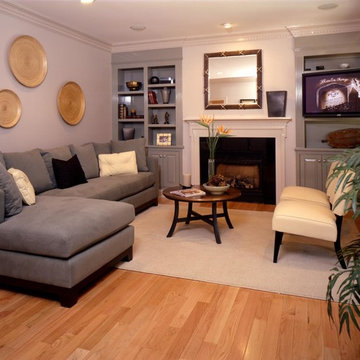
Inspiration för mellanstora klassiska avskilda allrum, med lila väggar, mellanmörkt trägolv, en standard öppen spis, en spiselkrans i trä, en väggmonterad TV och brunt golv
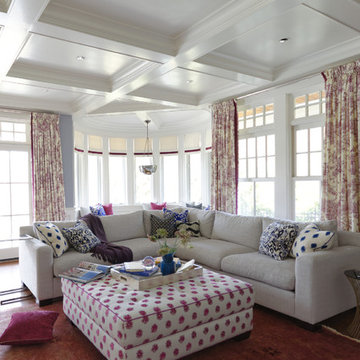
The goal for the family room was to make it feel cozy yet for a small family, this will be the room that entertaining happens in most often. We added a custom sectional and oversized ottoman for maximum lounging. The antique wash/overdyed persian is perfect for family living. The rotunda seating area is perfect for games.
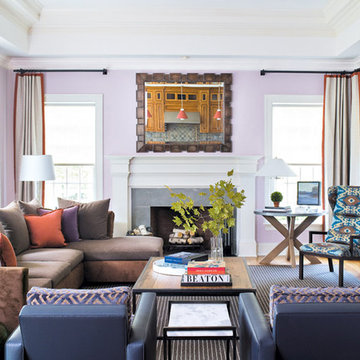
This modern den is alive with color and patterns. The earth tones mixed with bright patterns blend effortlessly.
Inredning av ett klassiskt mellanstort allrum med öppen planlösning, med lila väggar, heltäckningsmatta, en standard öppen spis, en spiselkrans i sten och en väggmonterad TV
Inredning av ett klassiskt mellanstort allrum med öppen planlösning, med lila väggar, heltäckningsmatta, en standard öppen spis, en spiselkrans i sten och en väggmonterad TV
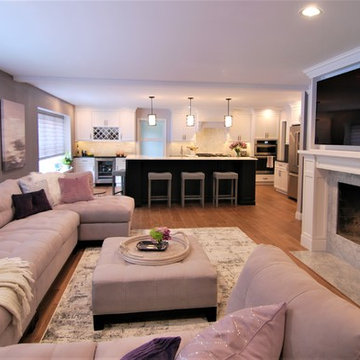
Inredning av ett klassiskt stort allrum med öppen planlösning, med lila väggar, mellanmörkt trägolv, en standard öppen spis, en spiselkrans i sten, en väggmonterad TV och beiget golv
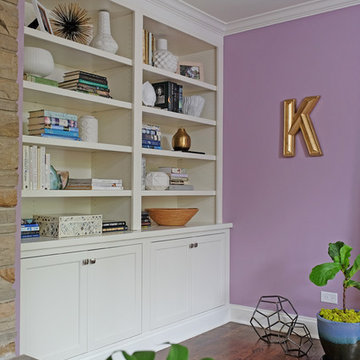
Free ebook, Creating the Ideal Kitchen. DOWNLOAD NOW
The Klimala’s and their three kids are no strangers to moving, this being their fifth house in the same town over the 20-year period they have lived there. “It must be the 7-year itch, because every seven years, we seem to find ourselves antsy for a new project or a new environment. I think part of it is being a designer, I see my own taste evolve and I want my environment to reflect that. Having easy access to wonderful tradesmen and a knowledge of the process makes it that much easier”.
This time, Klimala’s fell in love with a somewhat unlikely candidate. The 1950’s ranch turned cape cod was a bit of a mutt, but it’s location 5 minutes from their design studio and backing up to the high school where their kids can roll out of bed and walk to school, coupled with the charm of its location on a private road and lush landscaping made it an appealing choice for them.
“The bones of the house were really charming. It was typical 1,500 square foot ranch that at some point someone added a second floor to. Its sloped roofline and dormered bedrooms gave it some charm.” With the help of architect Maureen McHugh, Klimala’s gutted and reworked the layout to make the house work for them. An open concept kitchen and dining room allows for more frequent casual family dinners and dinner parties that linger. A dingy 3-season room off the back of the original house was insulated, given a vaulted ceiling with skylights and now opens up to the kitchen. This room now houses an 8’ raw edge white oak dining table and functions as an informal dining room. “One of the challenges with these mid-century homes is the 8’ ceilings. I had to have at least one room that had a higher ceiling so that’s how we did it” states Klimala.
The kitchen features a 10’ island which houses a 5’0” Galley Sink. The Galley features two faucets, and double tiered rail system to which accessories such as cutting boards and stainless steel bowls can be added for ease of cooking. Across from the large sink is an induction cooktop. “My two teen daughters and I enjoy cooking, and the Galley and induction cooktop make it so easy.” A wall of tall cabinets features a full size refrigerator, freezer, double oven and built in coffeemaker. The area on the opposite end of the kitchen features a pantry with mirrored glass doors and a beverage center below.
The rest of the first floor features an entry way, a living room with views to the front yard’s lush landscaping, a family room where the family hangs out to watch TV, a back entry from the garage with a laundry room and mudroom area, one of the home’s four bedrooms and a full bath. There is a double sided fireplace between the family room and living room. The home features pops of color from the living room’s peach grass cloth to purple painted wall in the family room. “I’m definitely a traditionalist at heart but because of the home’s Midcentury roots, I wanted to incorporate some of those elements into the furniture, lighting and accessories which also ended up being really fun. We are not formal people so I wanted a house that my kids would enjoy, have their friends over and feel comfortable.”
The second floor houses the master bedroom suite, two of the kids’ bedrooms and a back room nicknamed “the library” because it has turned into a quiet get away area where the girls can study or take a break from the rest of the family. The area was originally unfinished attic, and because the home was short on closet space, this Jack and Jill area off the girls’ bedrooms houses two large walk-in closets and a small sitting area with a makeup vanity. “The girls really wanted to keep the exposed brick of the fireplace that runs up the through the space, so that’s what we did, and I think they feel like they are in their own little loft space in the city when they are up there” says Klimala.
Designed by: Susan Klimala, CKD, CBD
Photography by: Carlos Vergara
For more information on kitchen and bath design ideas go to: www.kitchenstudio-ge.com

Idéer för mellanstora eklektiska allrum, med lila väggar, betonggolv, en väggmonterad TV och grått golv
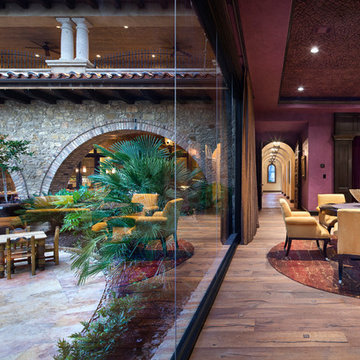
Piston Design
Exempel på ett medelhavsstil avskilt allrum, med ett spelrum, lila väggar och en väggmonterad TV
Exempel på ett medelhavsstil avskilt allrum, med ett spelrum, lila väggar och en väggmonterad TV
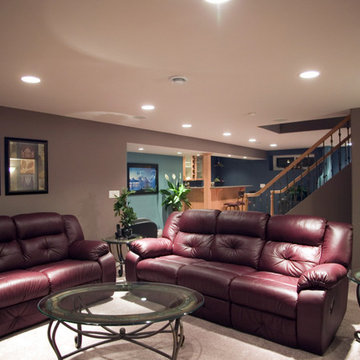
Maroon leather couches add warm feel to room.
Inspiration för mellanstora medelhavsstil allrum med öppen planlösning, med lila väggar, heltäckningsmatta, en standard öppen spis, en spiselkrans i trä och en inbyggd mediavägg
Inspiration för mellanstora medelhavsstil allrum med öppen planlösning, med lila väggar, heltäckningsmatta, en standard öppen spis, en spiselkrans i trä och en inbyggd mediavägg
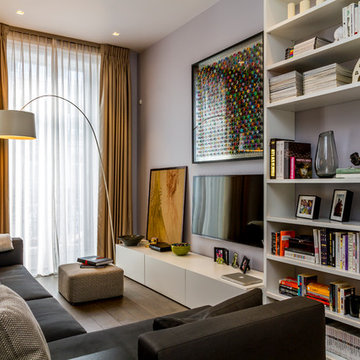
Tony Timmington
Bild på ett funkis avskilt allrum, med lila väggar, ljust trägolv och en väggmonterad TV
Bild på ett funkis avskilt allrum, med lila väggar, ljust trägolv och en väggmonterad TV
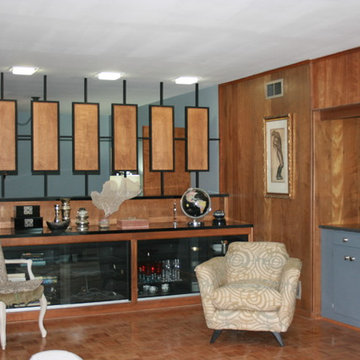
This view of the family room, with the kitchen off tot he right and the dining room in the background. The measurements for this area are roughly 13' by 20'. It's a comfortable room with a great deal of natural light. The panelling, birch and black-trim room dividers, and built-ins are all original to the home. We upgraded the large built-in by replacing the birch doors with glass and custom shelving -- housing not only the television and stereo components, but china and crystal.
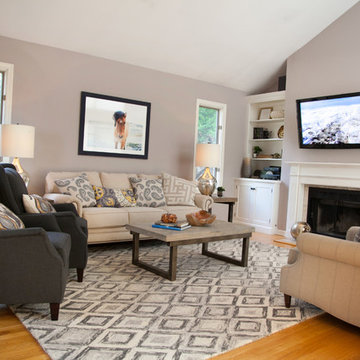
Idéer för mellanstora vintage avskilda allrum, med ljust trägolv, en standard öppen spis, en spiselkrans i gips, en väggmonterad TV och lila väggar
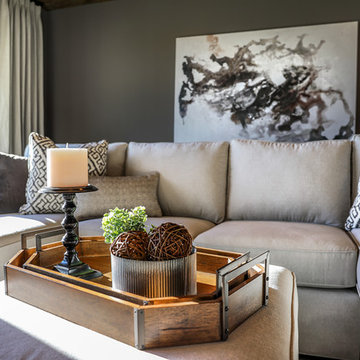
This spacious room features a private balcony overlooking the golf course, offering unparalleled tranquility in a flexible space. With built-in closets and an attached full bathroom, the bonus room can be used as an extra bedroom or as a generous living area.
For more photos of this project visit our website: https://wendyobrienid.com.
Photography by Valve Interactive: https://valveinteractive.com/
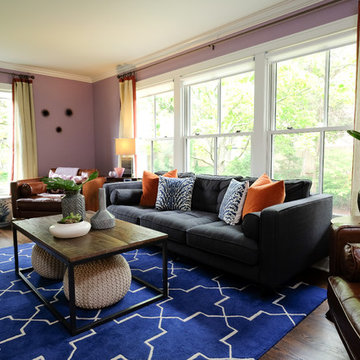
Free ebook, Creating the Ideal Kitchen. DOWNLOAD NOW
The Klimala’s and their three kids are no strangers to moving, this being their fifth house in the same town over the 20-year period they have lived there. “It must be the 7-year itch, because every seven years, we seem to find ourselves antsy for a new project or a new environment. I think part of it is being a designer, I see my own taste evolve and I want my environment to reflect that. Having easy access to wonderful tradesmen and a knowledge of the process makes it that much easier”.
This time, Klimala’s fell in love with a somewhat unlikely candidate. The 1950’s ranch turned cape cod was a bit of a mutt, but it’s location 5 minutes from their design studio and backing up to the high school where their kids can roll out of bed and walk to school, coupled with the charm of its location on a private road and lush landscaping made it an appealing choice for them.
“The bones of the house were really charming. It was typical 1,500 square foot ranch that at some point someone added a second floor to. Its sloped roofline and dormered bedrooms gave it some charm.” With the help of architect Maureen McHugh, Klimala’s gutted and reworked the layout to make the house work for them. An open concept kitchen and dining room allows for more frequent casual family dinners and dinner parties that linger. A dingy 3-season room off the back of the original house was insulated, given a vaulted ceiling with skylights and now opens up to the kitchen. This room now houses an 8’ raw edge white oak dining table and functions as an informal dining room. “One of the challenges with these mid-century homes is the 8’ ceilings. I had to have at least one room that had a higher ceiling so that’s how we did it” states Klimala.
The kitchen features a 10’ island which houses a 5’0” Galley Sink. The Galley features two faucets, and double tiered rail system to which accessories such as cutting boards and stainless steel bowls can be added for ease of cooking. Across from the large sink is an induction cooktop. “My two teen daughters and I enjoy cooking, and the Galley and induction cooktop make it so easy.” A wall of tall cabinets features a full size refrigerator, freezer, double oven and built in coffeemaker. The area on the opposite end of the kitchen features a pantry with mirrored glass doors and a beverage center below.
The rest of the first floor features an entry way, a living room with views to the front yard’s lush landscaping, a family room where the family hangs out to watch TV, a back entry from the garage with a laundry room and mudroom area, one of the home’s four bedrooms and a full bath. There is a double sided fireplace between the family room and living room. The home features pops of color from the living room’s peach grass cloth to purple painted wall in the family room. “I’m definitely a traditionalist at heart but because of the home’s Midcentury roots, I wanted to incorporate some of those elements into the furniture, lighting and accessories which also ended up being really fun. We are not formal people so I wanted a house that my kids would enjoy, have their friends over and feel comfortable.”
The second floor houses the master bedroom suite, two of the kids’ bedrooms and a back room nicknamed “the library” because it has turned into a quiet get away area where the girls can study or take a break from the rest of the family. The area was originally unfinished attic, and because the home was short on closet space, this Jack and Jill area off the girls’ bedrooms houses two large walk-in closets and a small sitting area with a makeup vanity. “The girls really wanted to keep the exposed brick of the fireplace that runs up the through the space, so that’s what we did, and I think they feel like they are in their own little loft space in the city when they are up there” says Klimala.
Designed by: Susan Klimala, CKD, CBD
Photography by: Carlos Vergara
For more information on kitchen and bath design ideas go to: www.kitchenstudio-ge.com
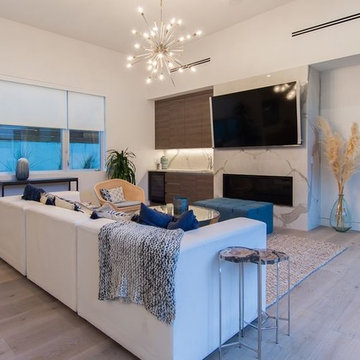
Joana Morrison
Idéer för att renovera ett mellanstort funkis allrum på loftet, med ett musikrum, lila väggar, ljust trägolv, en bred öppen spis, en spiselkrans i gips, en väggmonterad TV och brunt golv
Idéer för att renovera ett mellanstort funkis allrum på loftet, med ett musikrum, lila väggar, ljust trägolv, en bred öppen spis, en spiselkrans i gips, en väggmonterad TV och brunt golv

This gallery room design elegantly combines cool color tones with a sleek modern look. The wavy area rug anchors the room with subtle visual textures reminiscent of water. The art in the space makes the room feel much like a museum, while the furniture and accessories will bring in warmth into the room.
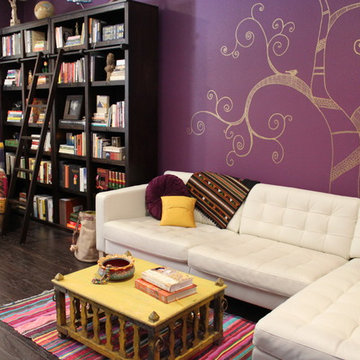
This colorful, bohemian home in San Jose pays homage to the resident's Indian heritage while still reflecting their modern lifestyle. These clients were very hands-on and were very involved in every part of the design plan. The most enjoyable part was sourcing one-of-a-kind items from artisans from around the world. Local artist JC Riccoboni drew the golden Tree of Life mural in the library, drawing inspiration from a book of contemporary Indian interior design borrowed from the client's library.
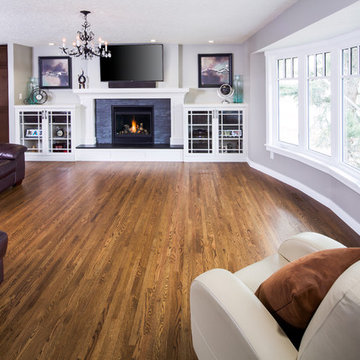
Beautiful open living space with medium toned hardwood, built-in entertainment storage and gorgeous stone fireplace.
Ted Knude Photography
Amerikansk inredning av ett stort allrum med öppen planlösning, med mellanmörkt trägolv, en standard öppen spis, en spiselkrans i sten, en väggmonterad TV och lila väggar
Amerikansk inredning av ett stort allrum med öppen planlösning, med mellanmörkt trägolv, en standard öppen spis, en spiselkrans i sten, en väggmonterad TV och lila väggar
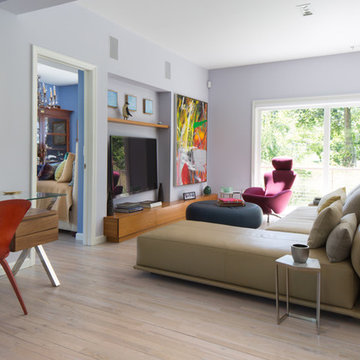
Inspiration för ett mellanstort funkis allrum med öppen planlösning, med lila väggar, ljust trägolv och en väggmonterad TV
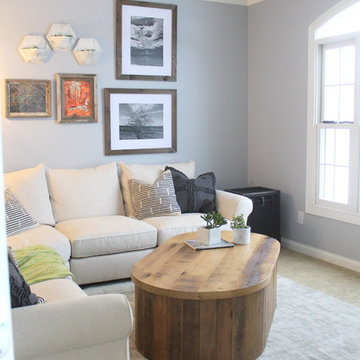
Inspiration för maritima avskilda allrum, med lila väggar, heltäckningsmatta och en väggmonterad TV
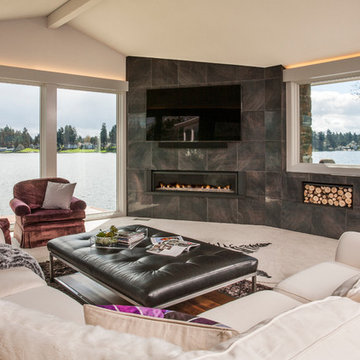
Bild på ett mellanstort funkis allrum med öppen planlösning, med lila väggar, heltäckningsmatta, en bred öppen spis, en spiselkrans i metall och en väggmonterad TV
251 foton på allrum, med lila väggar
2