1 001 foton på allrum, med linoleumgolv och kalkstensgolv
Sortera efter:
Budget
Sortera efter:Populärt i dag
41 - 60 av 1 001 foton
Artikel 1 av 3
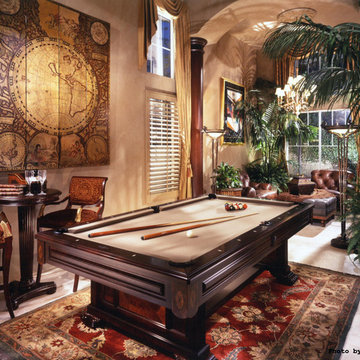
A billiards room in old world elegance with cigar and brandy lounge featuring a hidden bar.
Bild på ett stort vintage avskilt allrum, med beige väggar, beiget golv och kalkstensgolv
Bild på ett stort vintage avskilt allrum, med beige väggar, beiget golv och kalkstensgolv

John McManus
Inredning av ett klassiskt stort allrum med öppen planlösning, med en väggmonterad TV, beige väggar, kalkstensgolv, en standard öppen spis, en spiselkrans i sten och beiget golv
Inredning av ett klassiskt stort allrum med öppen planlösning, med en väggmonterad TV, beige väggar, kalkstensgolv, en standard öppen spis, en spiselkrans i sten och beiget golv
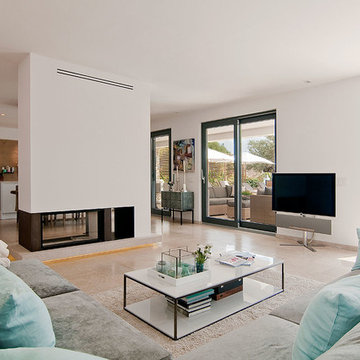
Abad y Cotoner
Idéer för stora medelhavsstil allrum med öppen planlösning, med vita väggar, kalkstensgolv, en fristående TV och en dubbelsidig öppen spis
Idéer för stora medelhavsstil allrum med öppen planlösning, med vita väggar, kalkstensgolv, en fristående TV och en dubbelsidig öppen spis
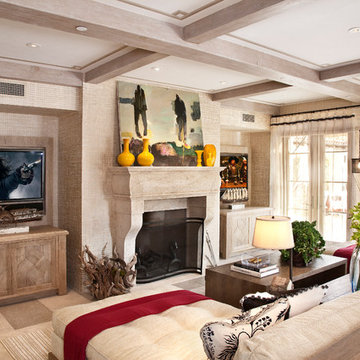
Neolithic Design is the ultimate source for a solid hand-carved limestone firpelace mantels. We stock a huge collection new hand carved and reclaimed fireplaces in California for fast delivery but I are also masters for creating a custom tailored mater piece for your home.
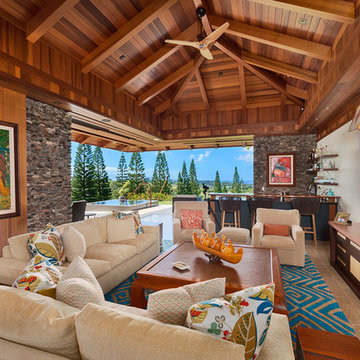
Foto på ett stort tropiskt allrum med öppen planlösning, med en hemmabar, kalkstensgolv, grått golv, bruna väggar och en väggmonterad TV
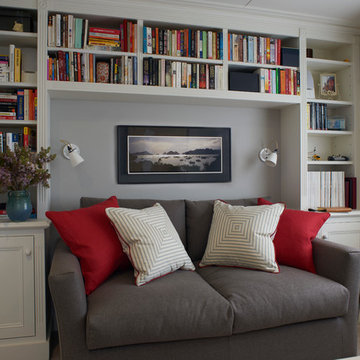
Idéer för att renovera ett litet funkis avskilt allrum, med ett bibliotek, grå väggar och kalkstensgolv
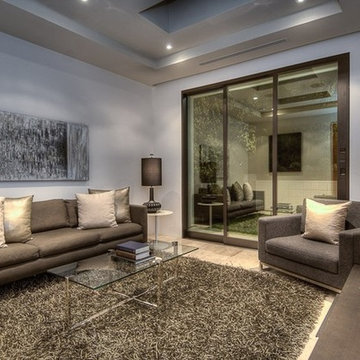
Bild på ett litet funkis allrum, med beige väggar, kalkstensgolv och en väggmonterad TV
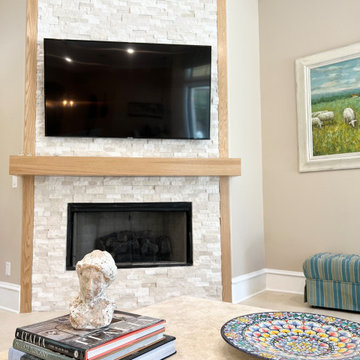
Foto på ett stort vintage allrum med öppen planlösning, med beige väggar, kalkstensgolv, en öppen hörnspis, en väggmonterad TV och beiget golv

This home was built in 1960 and retains all of its original interiors. This photograph shows the den which was empty when the project began. The furniture, artwork, lamps, recessed lighting, custom wall mounted console behind the sofa, area rug and accessories shown were added. The pieces you see are a mix of vintage and new. The original walnut paneled walls, walnut cabinetry, and plank linoleum flooring was restored. photographs by rafterman.com
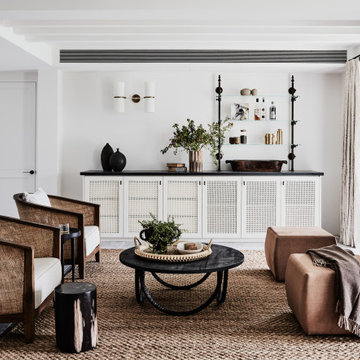
Bild på ett stort vintage allrum med öppen planlösning, med en hemmabar, vita väggar, kalkstensgolv och grått golv

Das steile, schmale Hanggrundstück besticht durch sein Panorama und ergibt durch die gezielte Positionierung und reduziert gewählter ökologische Materialwahl ein stimmiges Konzept für Wohnen im Schwarzwald.
Das Wohnhaus bietet unterschiedliche Arten von Aufenthaltsräumen. Im Erdgeschoss gibt es den offene Wohn- Ess- & Kochbereich mit einem kleinen überdachten Balkon, welcher dem Garten zugewandt ist. Die Galerie im Obergeschoss ist als Leseplatz vorgesehen mit niedriger Brüstung zum Erdgeschoss und einer Fensteröffnung in Richtung Westen. Im Untergeschoss befindet sich neben dem Schlafzimmer noch ein weiterer Raum, der als Studio und Gästezimmer dient mit direktem Ausgang zur Terrasse. Als Nebenräume gibt es zu Technik- und Lagerräumen noch zwei Bäder.
Natürliche, echte und ökologische Materialien sind ein weiteres essentielles Merkmal, die den Entwurf stärken. Beginnend bei der verkohlten Holzfassade, die eine fast vergessene Technik der Holzkonservierung wiederaufleben lässt.
Die Außenwände der Erd- & Obergeschosse sind mit Lehmplatten und Lehmputz verkleidet und wirken sich zusammen mit den Massivholzwänden positiv auf das gute Innenraumklima aus.
Eine Photovoltaik Anlage auf dem Dach ergänzt das nachhaltige Konzept des Gebäudes und speist Energie für die Luft-Wasser- Wärmepumpe und später das Elektroauto in der Garage ein.

Carrera countertops with white laminate custom cabinets. Custom stainless steel bar counter supports and baleri italia counter stools. Open plan with kitchen at center, dining room at right, dinette at left, family room in the foreground and living room behind. Kitchen with integrated Viking 48" refrigerator/freezer, is adjacent to double side-by-side ovens and warming drawers.
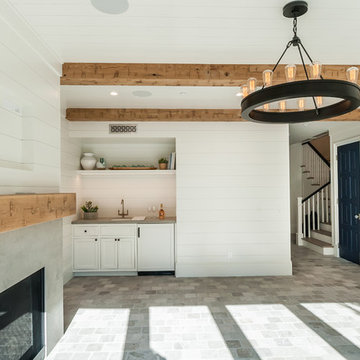
Foto på ett mellanstort lantligt allrum med öppen planlösning, med ett spelrum, vita väggar, kalkstensgolv, en standard öppen spis, en spiselkrans i betong, en väggmonterad TV och grått golv

Opposite the kitchen, a family entertainment space features a cast concrete wall. Within the wall niches, there is space for firewood, the fireplace and a centrally located flat screen television. The home is designed by Pierre Hoppenot of Studio PHH Architects.
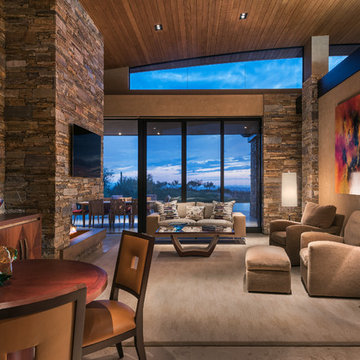
Inviting contemporary family room with neutral palette, warm textures, huge stone fireplace and recessed lighting.
Architect: Bing Hu.
Builder - Manship
Interior Design - Susan Hersker and Elaine Ryckman
Photo - Mark Boisclair
Project designed by Susie Hersker’s Scottsdale interior design firm Design Directives. Design Directives is active in Phoenix, Paradise Valley, Cave Creek, Carefree, Sedona, and beyond.
For more about Design Directives, click here: https://susanherskerasid.com/
To learn more about this project, click here: https://susanherskerasid.com/desert-contemporary/
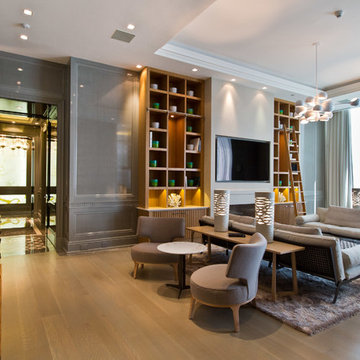
Foto på ett stort funkis avskilt allrum, med grå väggar, linoleumgolv, en väggmonterad TV och grått golv
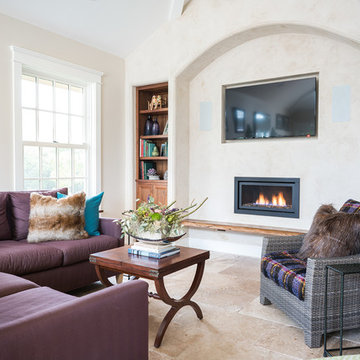
This fireplace wall was designed by listening to the client's need for a transitional look. This comfortable space allows them to escape the daily activities of a busy lifestyle and relax with the latest amenities.
Photo: Joe Kyle
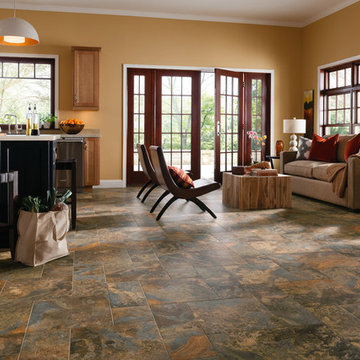
Inspiration för ett mellanstort vintage allrum med öppen planlösning, med gula väggar och linoleumgolv
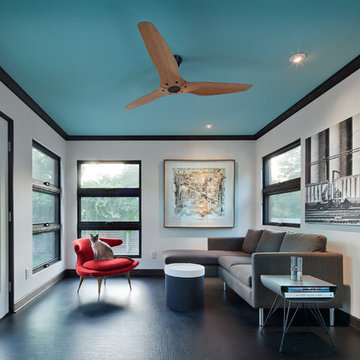
The porch functions as a sunny place to overwinter plants and as a great place to read or entertain guests in the summer.
Inspiration för moderna allrum, med linoleumgolv och vita väggar
Inspiration för moderna allrum, med linoleumgolv och vita väggar
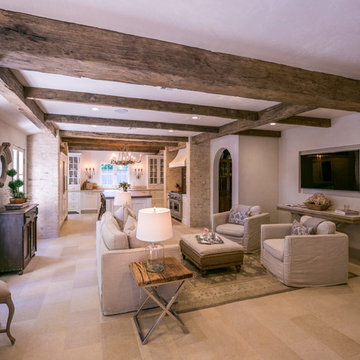
Inspiration för ett mellanstort vintage allrum med öppen planlösning, med vita väggar, kalkstensgolv och en väggmonterad TV
1 001 foton på allrum, med linoleumgolv och kalkstensgolv
3