445 foton på allrum, med linoleumgolv och tegelgolv
Sortera efter:
Budget
Sortera efter:Populärt i dag
1 - 20 av 445 foton
Artikel 1 av 3

Angle Eye Photography
Exempel på ett stort klassiskt allrum med öppen planlösning, med beige väggar, tegelgolv, en standard öppen spis, en spiselkrans i trä, en inbyggd mediavägg och brunt golv
Exempel på ett stort klassiskt allrum med öppen planlösning, med beige väggar, tegelgolv, en standard öppen spis, en spiselkrans i trä, en inbyggd mediavägg och brunt golv

This is a closer view of the first seating arrangement in front of the fireplace.
Photo by Michael Hunter.
Idéer för stora vintage allrum med öppen planlösning, med grå väggar, tegelgolv, en standard öppen spis, en spiselkrans i sten, en dold TV och brunt golv
Idéer för stora vintage allrum med öppen planlösning, med grå väggar, tegelgolv, en standard öppen spis, en spiselkrans i sten, en dold TV och brunt golv
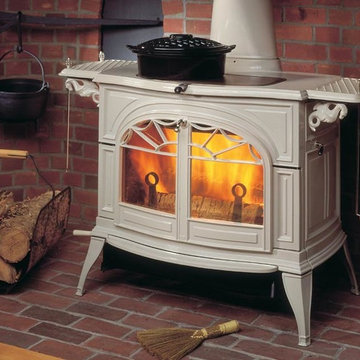
Bild på ett mellanstort amerikanskt allrum, med tegelgolv, en öppen vedspis, en spiselkrans i metall, en fristående TV och rött golv
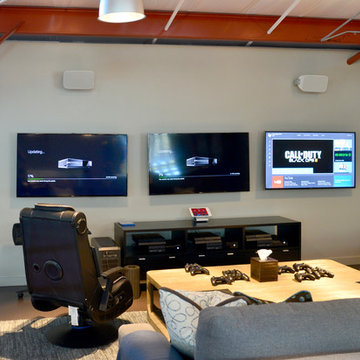
Video game loft with three televisions.
Lantlig inredning av ett mellanstort allrum på loftet, med beige väggar, en väggmonterad TV, linoleumgolv och en spiselkrans i sten
Lantlig inredning av ett mellanstort allrum på loftet, med beige väggar, en väggmonterad TV, linoleumgolv och en spiselkrans i sten

Exempel på ett mycket stort 60 tals allrum med öppen planlösning, med tegelgolv och rött golv

stephen allen photography
Exempel på ett mellanstort modernt avskilt allrum, med beige väggar, linoleumgolv, en standard öppen spis och en spiselkrans i tegelsten
Exempel på ett mellanstort modernt avskilt allrum, med beige väggar, linoleumgolv, en standard öppen spis och en spiselkrans i tegelsten
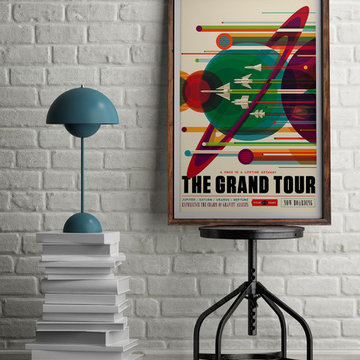
Bild på ett litet shabby chic-inspirerat allrum på loftet, med ett bibliotek, vita väggar och tegelgolv
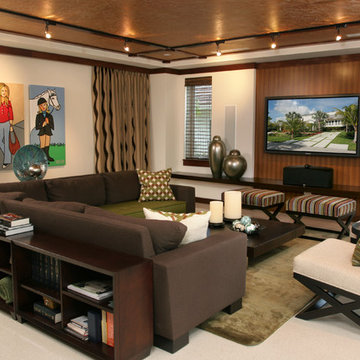
Foto på ett mellanstort funkis allrum med öppen planlösning, med beige väggar, en väggmonterad TV, linoleumgolv och vitt golv

This home was built in 1960 and retains all of its original interiors. This photograph shows the den which was empty when the project began. The furniture, artwork, lamps, recessed lighting, custom wall mounted console behind the sofa, area rug and accessories shown were added. The pieces you see are a mix of vintage and new. The original walnut paneled walls, walnut cabinetry, and plank linoleum flooring was restored. photographs by rafterman.com

Das steile, schmale Hanggrundstück besticht durch sein Panorama und ergibt durch die gezielte Positionierung und reduziert gewählter ökologische Materialwahl ein stimmiges Konzept für Wohnen im Schwarzwald.
Das Wohnhaus bietet unterschiedliche Arten von Aufenthaltsräumen. Im Erdgeschoss gibt es den offene Wohn- Ess- & Kochbereich mit einem kleinen überdachten Balkon, welcher dem Garten zugewandt ist. Die Galerie im Obergeschoss ist als Leseplatz vorgesehen mit niedriger Brüstung zum Erdgeschoss und einer Fensteröffnung in Richtung Westen. Im Untergeschoss befindet sich neben dem Schlafzimmer noch ein weiterer Raum, der als Studio und Gästezimmer dient mit direktem Ausgang zur Terrasse. Als Nebenräume gibt es zu Technik- und Lagerräumen noch zwei Bäder.
Natürliche, echte und ökologische Materialien sind ein weiteres essentielles Merkmal, die den Entwurf stärken. Beginnend bei der verkohlten Holzfassade, die eine fast vergessene Technik der Holzkonservierung wiederaufleben lässt.
Die Außenwände der Erd- & Obergeschosse sind mit Lehmplatten und Lehmputz verkleidet und wirken sich zusammen mit den Massivholzwänden positiv auf das gute Innenraumklima aus.
Eine Photovoltaik Anlage auf dem Dach ergänzt das nachhaltige Konzept des Gebäudes und speist Energie für die Luft-Wasser- Wärmepumpe und später das Elektroauto in der Garage ein.

This previously unused breezeway at a family home in CT was renovated into a multi purpose room. It's part family room, office and entertaining space. The redesign and renovation included installing radiant heated tile floors, wet bar, built in office space and shiplap walls. It was decorated with pops of color against the neutral gray cabinets and white shiplap walls. Part sophistication, part family fun while functioning for the whole family.
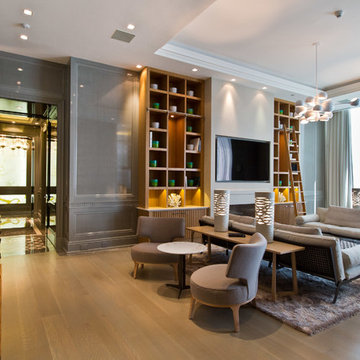
Foto på ett stort funkis avskilt allrum, med grå väggar, linoleumgolv, en väggmonterad TV och grått golv
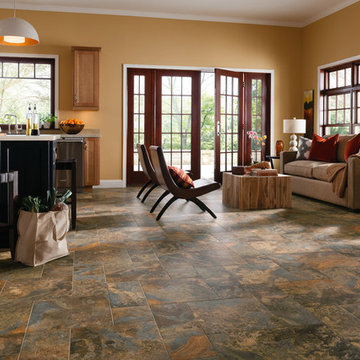
Inspiration för ett mellanstort vintage allrum med öppen planlösning, med gula väggar och linoleumgolv
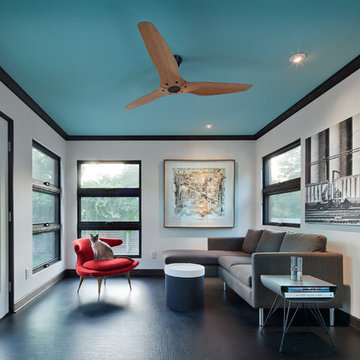
The porch functions as a sunny place to overwinter plants and as a great place to read or entertain guests in the summer.
Inspiration för moderna allrum, med linoleumgolv och vita väggar
Inspiration för moderna allrum, med linoleumgolv och vita väggar
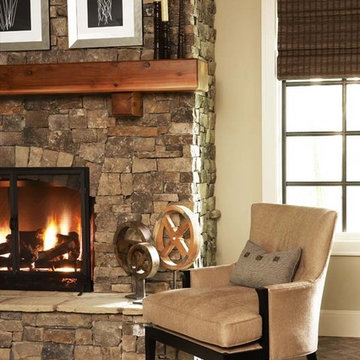
This home at The Cliffs at Walnut Cove is a fine illustration of how rustic can be comfortable and contemporary. Postcard from Paris provided all of the exterior and interior specifications as well as furnished the home. The firm achieved the modern rustic look through an effective combination of reclaimed hardwood floors, stone and brick surfaces, and iron lighting with clean, streamlined plumbing, tile, cabinetry, and furnishings.
Among the standout elements in the home are the reclaimed hardwood oak floors, brick barrel vaulted ceiling in the kitchen, suspended glass shelves in the terrace-level bar, and the stainless steel Lacanche range.
Rachael Boling Photography
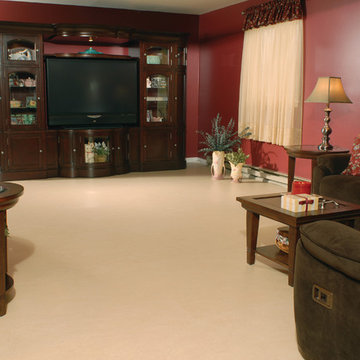
Colors: Caribbean
Idéer för att renovera ett stort vintage avskilt allrum, med röda väggar, linoleumgolv och en inbyggd mediavägg
Idéer för att renovera ett stort vintage avskilt allrum, med röda väggar, linoleumgolv och en inbyggd mediavägg
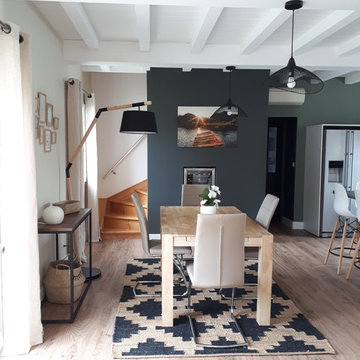
Rénovation totale d'une pièce de vie séjour cuisine : changement de sol, plafond bois repeint, nouvelle cuisine entièrement équipée, création d'un espace séjour. Nouvel aménagement intérieur et nouvelle décoration. les peintures murales ont entièrement été refaites. les ouvertures et menuiseries également.
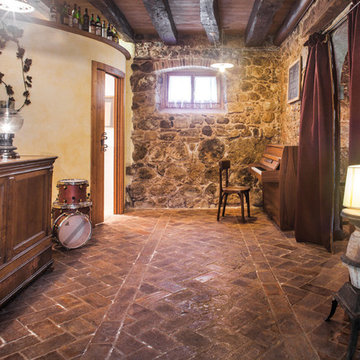
Enrico Dal Zotto
Medelhavsstil inredning av ett mellanstort allrum, med flerfärgade väggar, tegelgolv och brunt golv
Medelhavsstil inredning av ett mellanstort allrum, med flerfärgade väggar, tegelgolv och brunt golv
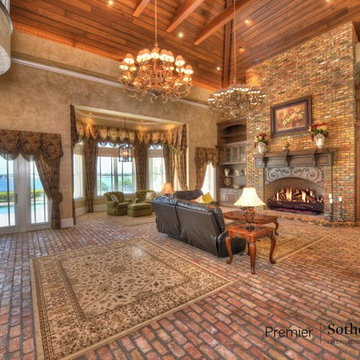
Bild på ett mycket stort vintage allrum med öppen planlösning, med tegelgolv, en öppen vedspis, en spiselkrans i tegelsten och en inbyggd mediavägg
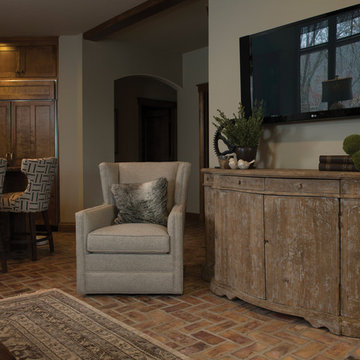
Photos by Randy Colwell
Inredning av ett klassiskt mellanstort avskilt allrum, med beige väggar, tegelgolv och en väggmonterad TV
Inredning av ett klassiskt mellanstort avskilt allrum, med beige väggar, tegelgolv och en väggmonterad TV
445 foton på allrum, med linoleumgolv och tegelgolv
1