653 foton på allrum, med ljust trägolv och en öppen vedspis
Sortera efter:
Budget
Sortera efter:Populärt i dag
61 - 80 av 653 foton
Artikel 1 av 3
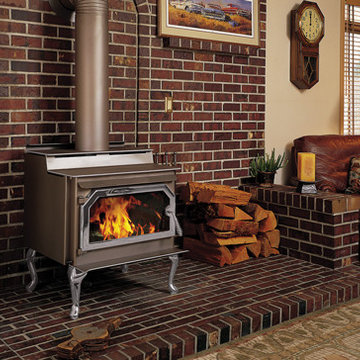
Idéer för ett mellanstort klassiskt allrum med öppen planlösning, med beige väggar, ljust trägolv, en öppen vedspis, en spiselkrans i tegelsten och beiget golv
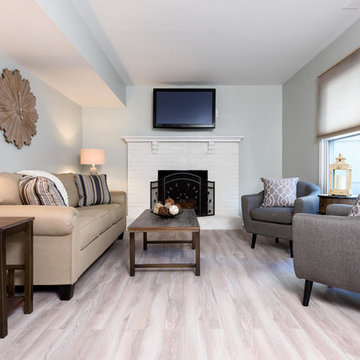
Home Staging of Family Room by Organized by Design
Photo Credit: MJE Photographic
Idéer för ett litet klassiskt avskilt allrum, med grå väggar, ljust trägolv, en öppen vedspis, en spiselkrans i tegelsten och grått golv
Idéer för ett litet klassiskt avskilt allrum, med grå väggar, ljust trägolv, en öppen vedspis, en spiselkrans i tegelsten och grått golv
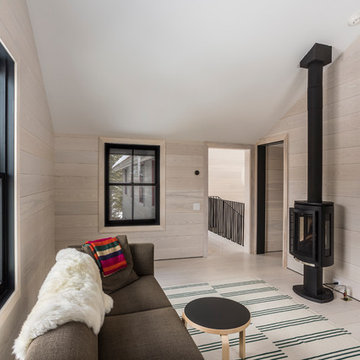
Corey Lack Pictures
Rustik inredning av ett avskilt allrum, med beige väggar, ljust trägolv, en öppen vedspis, en väggmonterad TV och beiget golv
Rustik inredning av ett avskilt allrum, med beige väggar, ljust trägolv, en öppen vedspis, en väggmonterad TV och beiget golv
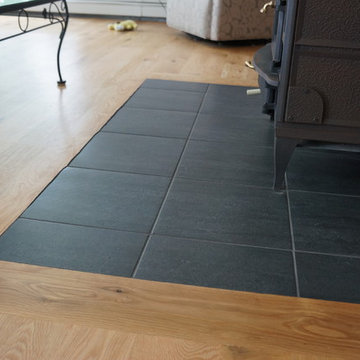
Idéer för ett mellanstort modernt allrum med öppen planlösning, med ljust trägolv, en öppen vedspis, en spiselkrans i trä och beiget golv
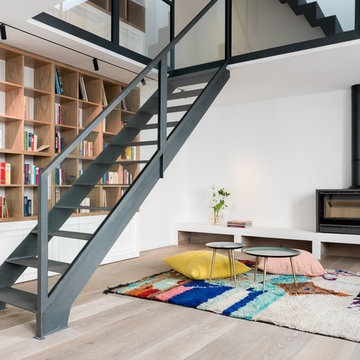
Inredning av ett maritimt allrum med öppen planlösning, med ett bibliotek, vita väggar, ljust trägolv och en öppen vedspis
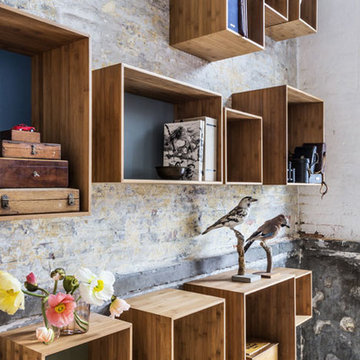
Wandregale, insbesondere Kastenregale aus Holz sind modern und praktisch für Wohnzimmer, Schlafzimmer, Küche und Garderobe. Kastenregale bestehen aus mehreren modularen Kästen und Boxen, die mithilfe einer Leiste individuell befestigt werden können. Wandregale aus Bambus, Eiche, Nussbaum, Buche oder Ahorn sind praktische Aufbewahrungsmöbel, die durch ihr offenes Design viele dekorative Möglichkeiten bieten.
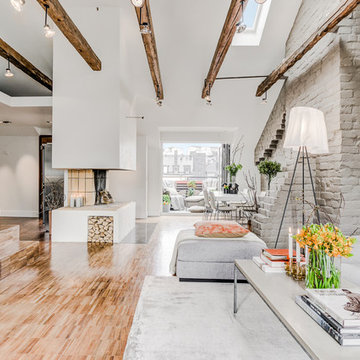
Idéer för mellanstora funkis allrum med öppen planlösning, med grå väggar, ljust trägolv, brunt golv, en öppen vedspis och en spiselkrans i betong
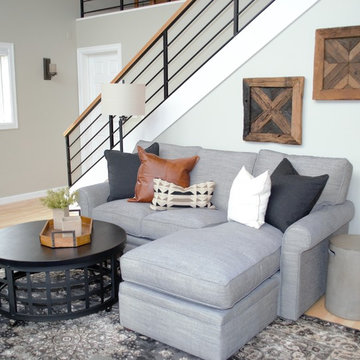
Refreshing Designs
Klassisk inredning av ett mellanstort allrum med öppen planlösning, med grå väggar, ljust trägolv, en öppen vedspis och en spiselkrans i metall
Klassisk inredning av ett mellanstort allrum med öppen planlösning, med grå väggar, ljust trägolv, en öppen vedspis och en spiselkrans i metall
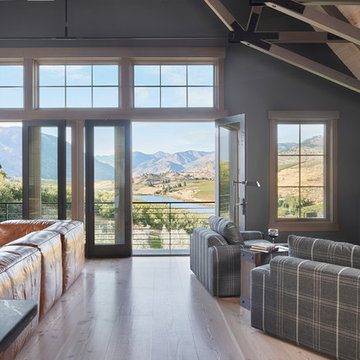
Inspiration för stora lantliga allrum med öppen planlösning, med beige väggar, ljust trägolv, en öppen vedspis, en spiselkrans i tegelsten, TV i ett hörn och beiget golv
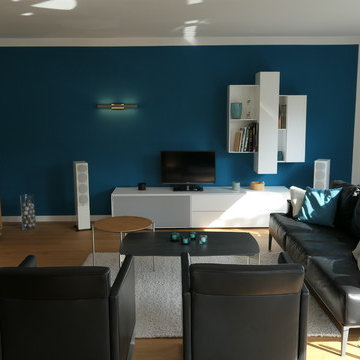
Der vorher sehr dunkle Wohnbereich wird komplett umgestaltet. Durch die Vergrößerung der Fensterfront fließt nun deutlich mehr Tageslicht in den Raum. Der Boden wird aus Eichenparkett gestaltet. Einen bewußten Kontrast dazu setzt die Akzentwand in petrol auf der sich die weißen Möbel gut abheben. Die schwarzen Ledersitzmöbel runden den Bereich perfekt ab.

Periscope House draws light into a young family’s home, adding thoughtful solutions and flexible spaces to 1950s Art Deco foundations.
Our clients engaged us to undertake a considered extension to their character-rich home in Malvern East. They wanted to celebrate their home’s history while adapting it to the needs of their family, and future-proofing it for decades to come.
The extension’s form meets with and continues the existing roofline, politely emerging at the rear of the house. The tones of the original white render and red brick are reflected in the extension, informing its white Colorbond exterior and selective pops of red throughout.
Inside, the original home’s layout has been reimagined to better suit a growing family. Once closed-in formal dining and lounge rooms were converted into children’s bedrooms, supplementing the main bedroom and a versatile fourth room. Grouping these rooms together has created a subtle definition of zones: private spaces are nestled to the front, while the rear extension opens up to shared living areas.
A tailored response to the site, the extension’s ground floor addresses the western back garden, and first floor (AKA the periscope) faces the northern sun. Sitting above the open plan living areas, the periscope is a mezzanine that nimbly sidesteps the harsh afternoon light synonymous with a western facing back yard. It features a solid wall to the west and a glass wall to the north, emulating the rotation of a periscope to draw gentle light into the extension.
Beneath the mezzanine, the kitchen, dining, living and outdoor spaces effortlessly overlap. Also accessible via an informal back door for friends and family, this generous communal area provides our clients with the functionality, spatial cohesion and connection to the outdoors they were missing. Melding modern and heritage elements, Periscope House honours the history of our clients’ home while creating light-filled shared spaces – all through a periscopic lens that opens the home to the garden.
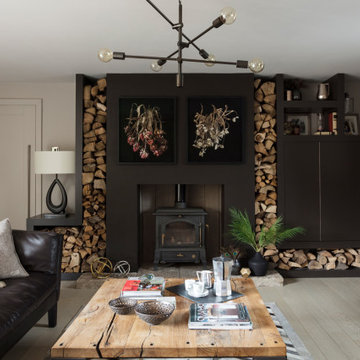
This is the 'comfy lounge' - in contrast to the family room this one is calm, it is peaceful and it is not a place for toys!
The neutral tones and textures in here are a delight and the colour is subtle, shaded and tonal rather than bold and pop like. You can kick of your shoes and grab a cuppa in here thats for sure.
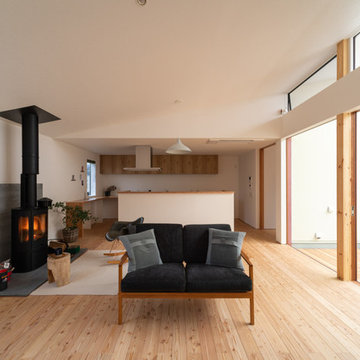
Bild på ett skandinaviskt allrum med öppen planlösning, med vita väggar, ljust trägolv, en öppen vedspis, en spiselkrans i betong och en fristående TV
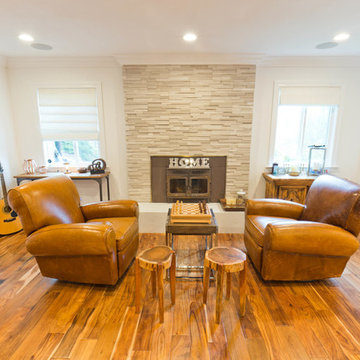
family room chess & fireplace area
Inspiration för ett mellanstort vintage allrum med öppen planlösning, med ett spelrum, vita väggar, ljust trägolv, en öppen vedspis och en spiselkrans i trä
Inspiration för ett mellanstort vintage allrum med öppen planlösning, med ett spelrum, vita väggar, ljust trägolv, en öppen vedspis och en spiselkrans i trä
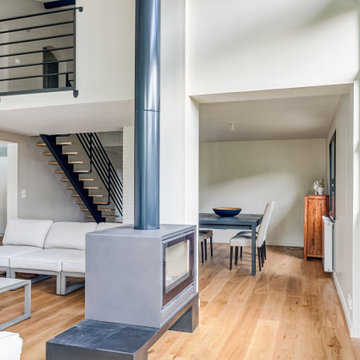
Idéer för stora industriella allrum med öppen planlösning, med vita väggar, ljust trägolv, en öppen vedspis, brunt golv och en väggmonterad TV
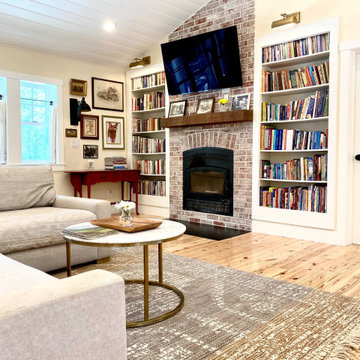
Idéer för att renovera ett mellanstort lantligt allrum med öppen planlösning, med ett bibliotek, vita väggar, ljust trägolv, en öppen vedspis, en spiselkrans i tegelsten, en väggmonterad TV och brunt golv
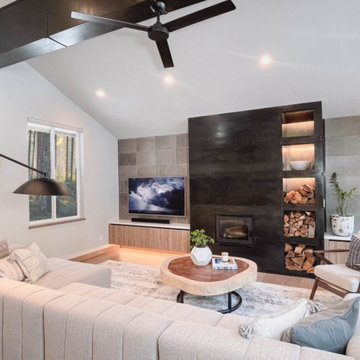
Custom cold rolled steel fireplace facade (for the wood burning stove) with lighted niches for firewood and decor. The metal is mimicked in the vaulted ceiling beam. The focal wall features floating cabinetry with toe kick lighting and leather wall tiles. We enlarged the windows for more light and a better forest view. A channeled sectional with arched floor lamp and tree root coffee table complete the welcoming space.
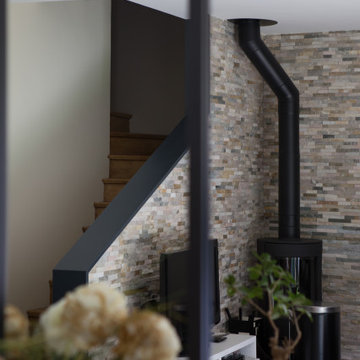
SEJOUR - Un reflet qui laisse entrevoir l'escalier et le poêle à bois...
© Hugo Hébrard
Inspiration för mellanstora moderna allrum med öppen planlösning, med beige väggar, ljust trägolv, en öppen vedspis, en spiselkrans i metall och beiget golv
Inspiration för mellanstora moderna allrum med öppen planlösning, med beige väggar, ljust trägolv, en öppen vedspis, en spiselkrans i metall och beiget golv
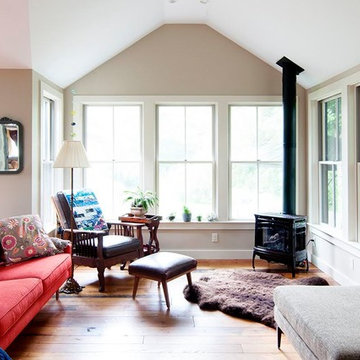
Exempel på ett mellanstort amerikanskt allrum med öppen planlösning, med beige väggar, ljust trägolv, en öppen vedspis, en spiselkrans i metall och brunt golv
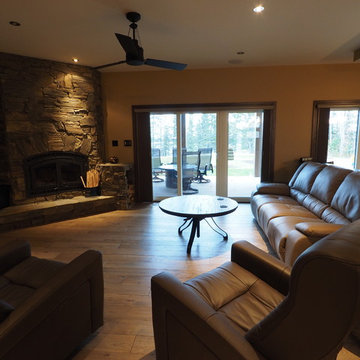
Nothing makes a space feel more warm and cozy than a wood burning fireplace, and this one is no exception. With it's custom wood storage detail and the built in media wall this living room everything you need for a night of relaxation.
653 foton på allrum, med ljust trägolv och en öppen vedspis
4