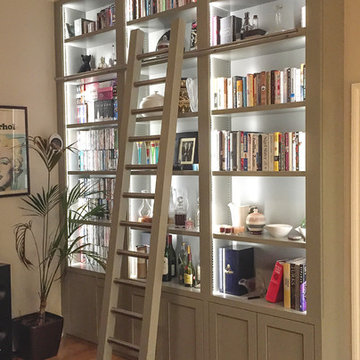37 092 foton på allrum, med ljust trägolv och klinkergolv i porslin
Sortera efter:
Budget
Sortera efter:Populärt i dag
181 - 200 av 37 092 foton
Artikel 1 av 3
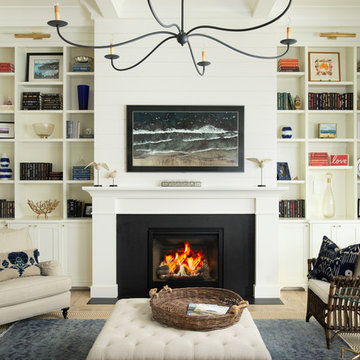
Idéer för maritima allrum, med ett bibliotek, beige väggar, ljust trägolv och en standard öppen spis

We worked on a complete remodel of this home. We modified the entire floor plan as well as stripped the home down to drywall and wood studs. All finishes are new, including a brand new kitchen that was the previous living room.

Modern inredning av ett stort allrum med öppen planlösning, med vita väggar, ljust trägolv, en bred öppen spis, en väggmonterad TV, beiget golv och en spiselkrans i gips

Inspiration för ett stort funkis allrum med öppen planlösning, med beige väggar, klinkergolv i porslin, en bred öppen spis, en spiselkrans i betong, en väggmonterad TV och beiget golv
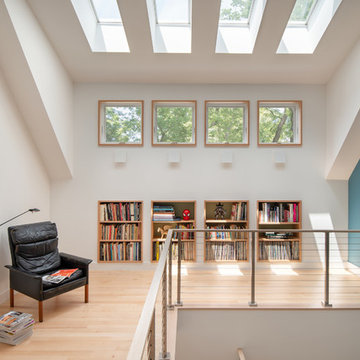
John Cole Photography
Inspiration för moderna allrum, med ett bibliotek, blå väggar, ljust trägolv och beiget golv
Inspiration för moderna allrum, med ett bibliotek, blå väggar, ljust trägolv och beiget golv

Idéer för ett maritimt allrum, med ett bibliotek, svarta väggar, ljust trägolv och beiget golv

Inredning av ett eklektiskt litet avskilt allrum, med ett musikrum, grå väggar, ljust trägolv och beiget golv

Open Concept Great Room with Custom Sectional and Custom Fireplace
Exempel på ett stort modernt allrum med öppen planlösning, med en hemmabar, vita väggar, ljust trägolv, en spiselkrans i sten, en väggmonterad TV, beiget golv och en bred öppen spis
Exempel på ett stort modernt allrum med öppen planlösning, med en hemmabar, vita väggar, ljust trägolv, en spiselkrans i sten, en väggmonterad TV, beiget golv och en bred öppen spis
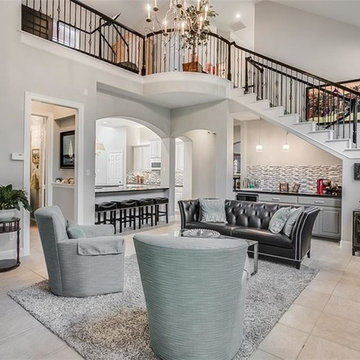
Idéer för att renovera ett mellanstort allrum med öppen planlösning, med grå väggar, klinkergolv i porslin och grått golv
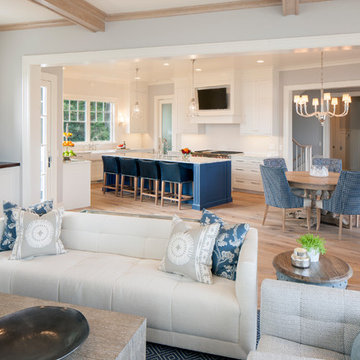
Inredning av ett maritimt mycket stort allrum med öppen planlösning, med grå väggar, ljust trägolv och brunt golv
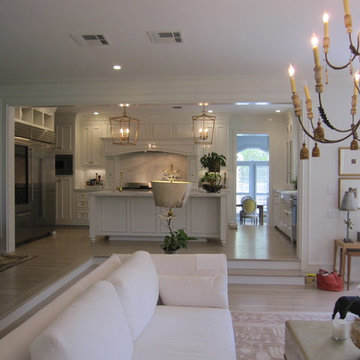
view of the open concept kitchen/ family room from the family room
Idéer för stora vintage allrum med öppen planlösning, med ljust trägolv
Idéer för stora vintage allrum med öppen planlösning, med ljust trägolv
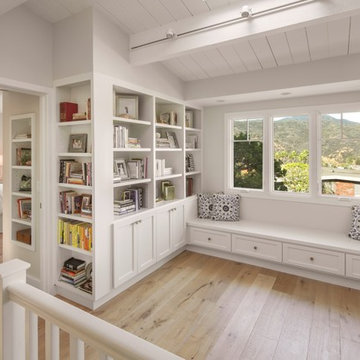
Tamara Leigh Photography
Klassisk inredning av ett mellanstort allrum på loftet, med ett bibliotek och ljust trägolv
Klassisk inredning av ett mellanstort allrum på loftet, med ett bibliotek och ljust trägolv
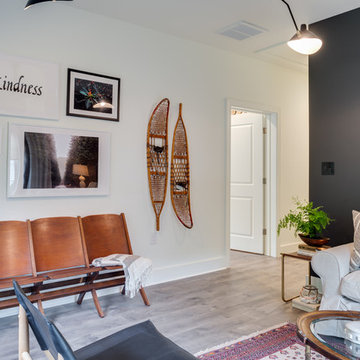
Mohawk's laminate Cottage Villa flooring with #ArmorMax finish in Cheyenne Rock Oak.
Inredning av ett klassiskt mellanstort avskilt allrum, med svarta väggar, ljust trägolv och beiget golv
Inredning av ett klassiskt mellanstort avskilt allrum, med svarta väggar, ljust trägolv och beiget golv

Two gorgeous Acucraft custom gas fireplaces fit seamlessly into this ultra-modern hillside hideaway with unobstructed views of downtown San Francisco & the Golden Gate Bridge. http://www.acucraft.com/custom-gas-residential-fireplaces-tiburon-ca-residence/
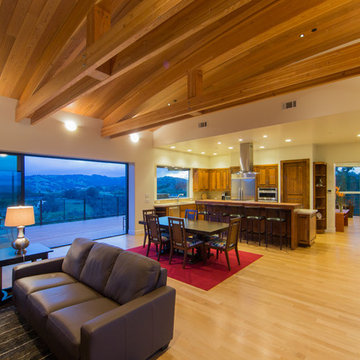
The contemporary styled Ebner residence sits perched atop a hill in West Atascadero with sprawling 360 degree views. The 3-winged floor plan was designed to maximize these views and create a comfortable retreat for the Ebners and visiting guests. Upon arriving at the home, you are greeted by a stone spine wall and 17’ mitered window that focuses on a majestic oak tree, with the valley beyond. The great room is an iconic part of the design, covered by an arch formed roof with exposed custom made glulam beams. The exterior of the house exemplifies contemporary design by incorporating corten cladding, standing seam metal roofing, smooth finish stucco and large expanses of glass. Amenities of the house include a wine cellar, drive through garage, private office and 2 guest suites.

OVERVIEW
Set into a mature Boston area neighborhood, this sophisticated 2900SF home offers efficient use of space, expression through form, and myriad of green features.
MULTI-GENERATIONAL LIVING
Designed to accommodate three family generations, paired living spaces on the first and second levels are architecturally expressed on the facade by window systems that wrap the front corners of the house. Included are two kitchens, two living areas, an office for two, and two master suites.
CURB APPEAL
The home includes both modern form and materials, using durable cedar and through-colored fiber cement siding, permeable parking with an electric charging station, and an acrylic overhang to shelter foot traffic from rain.
FEATURE STAIR
An open stair with resin treads and glass rails winds from the basement to the third floor, channeling natural light through all the home’s levels.
LEVEL ONE
The first floor kitchen opens to the living and dining space, offering a grand piano and wall of south facing glass. A master suite and private ‘home office for two’ complete the level.
LEVEL TWO
The second floor includes another open concept living, dining, and kitchen space, with kitchen sink views over the green roof. A full bath, bedroom and reading nook are perfect for the children.
LEVEL THREE
The third floor provides the second master suite, with separate sink and wardrobe area, plus a private roofdeck.
ENERGY
The super insulated home features air-tight construction, continuous exterior insulation, and triple-glazed windows. The walls and basement feature foam-free cavity & exterior insulation. On the rooftop, a solar electric system helps offset energy consumption.
WATER
Cisterns capture stormwater and connect to a drip irrigation system. Inside the home, consumption is limited with high efficiency fixtures and appliances.
TEAM
Architecture & Mechanical Design – ZeroEnergy Design
Contractor – Aedi Construction
Photos – Eric Roth Photography

This contemporary beauty features a 3D porcelain tile wall with the TV and propane fireplace built in. The glass shelves are clear, starfire glass so they appear blue instead of green.
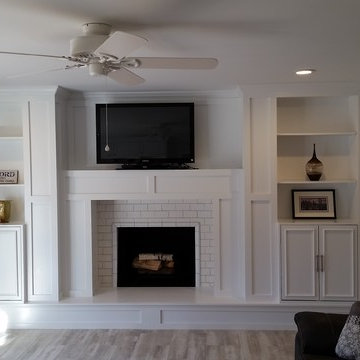
Custom fireplace & built-in surround w/ boxed trim.
Exempel på ett mellanstort modernt avskilt allrum, med beige väggar, klinkergolv i porslin, en standard öppen spis, en spiselkrans i trä och en fristående TV
Exempel på ett mellanstort modernt avskilt allrum, med beige väggar, klinkergolv i porslin, en standard öppen spis, en spiselkrans i trä och en fristående TV

Photography: Gil Jacobs
Idéer för ett mellanstort modernt avskilt allrum, med blå väggar, ett bibliotek, ljust trägolv och beiget golv
Idéer för ett mellanstort modernt avskilt allrum, med blå väggar, ett bibliotek, ljust trägolv och beiget golv
37 092 foton på allrum, med ljust trägolv och klinkergolv i porslin
10
