8 544 foton på allrum, med ljust trägolv
Sortera efter:
Budget
Sortera efter:Populärt i dag
1 - 20 av 8 544 foton
Artikel 1 av 3

FX Home Tours
Interior Design: Osmond Design
Inspiration för ett stort vintage allrum med öppen planlösning, med beige väggar, ljust trägolv, en spiselkrans i sten, en väggmonterad TV, en bred öppen spis och brunt golv
Inspiration för ett stort vintage allrum med öppen planlösning, med beige väggar, ljust trägolv, en spiselkrans i sten, en väggmonterad TV, en bred öppen spis och brunt golv

Rug from Boho Souk London
Photo Chris Snook
Exempel på ett stort modernt allrum med öppen planlösning, med grå väggar, ljust trägolv och beiget golv
Exempel på ett stort modernt allrum med öppen planlösning, med grå väggar, ljust trägolv och beiget golv

Foto på ett mellanstort vintage avskilt allrum, med svarta väggar, ljust trägolv, en väggmonterad TV och brunt golv

Rooted in a blend of tradition and modernity, this family home harmonizes rich design with personal narrative, offering solace and gathering for family and friends alike.
The Leisure Lounge is a sanctuary of relaxation and sophistication. Adorned with bespoke furniture and luxurious furnishings, this space features a stunning architectural element that frames an outdoor water feature, seamlessly merging indoor and outdoor environments. Initially resembling a fireplace, this geometric wall serves the unique purpose of highlighting the serene outdoor setting.
Project by Texas' Urbanology Designs. Their North Richland Hills-based interior design studio serves Dallas, Highland Park, University Park, Fort Worth, and upscale clients nationwide.
For more about Urbanology Designs see here:
https://www.urbanologydesigns.com/
To learn more about this project, see here: https://www.urbanologydesigns.com/luxury-earthen-inspired-home-dallas

multiple solutions to sitting and entertainment for homeowners and guests
Klassisk inredning av ett stort allrum med öppen planlösning, med vita väggar, ljust trägolv, en standard öppen spis, en spiselkrans i sten, en väggmonterad TV och brunt golv
Klassisk inredning av ett stort allrum med öppen planlösning, med vita väggar, ljust trägolv, en standard öppen spis, en spiselkrans i sten, en väggmonterad TV och brunt golv

The design promotes healthy lifestyles by providing primary living on one floor, no materials containing volatile organic compounds, energy recovery ventilation systems, radon elimination systems, extension of interior spaces into the natural environment of the site, strong and direct physical and visual connections to nature, daylighting techniques providing occupants full integration into a natural, endogenous circadian rhythm.
Incorporation¬¬¬ of daylighting with clerestories and solar tubes reduce daytime lighting requirements. Ground source geothermal heat pumps and superior-to-code insulation ensure minimal space-conditioning costs. Corten steel siding and concrete foundation walls satisfy client requirements for low maintenance and durability. All lighting fixtures are LEDs.

We took advantage of the double volume ceiling height in the living room and added millwork to the stone fireplace, a reclaimed wood beam and a gorgeous, chandelier. The sliding doors lead out to the sundeck and the lake beyond. TV's mounted above fireplaces tend to be a little high for comfortable viewing from the sofa, so this tv is mounted on a pull down bracket for use when the fireplace is not turned on. Floating white oak shelves replaced upper cabinets above the bar area.
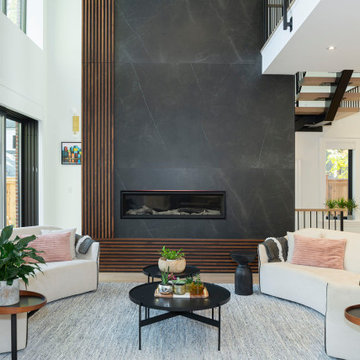
Inredning av ett modernt stort allrum med öppen planlösning, med ljust trägolv, en bred öppen spis och en spiselkrans i trä
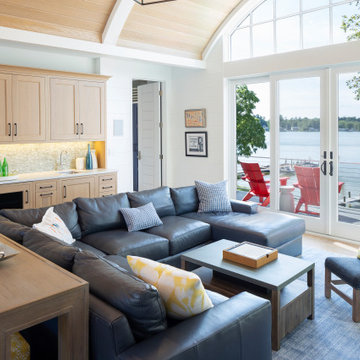
The living room wet bar supports the indoor-outdoor living that happens at the lake. Beautiful cabinets stained in Fossil Stone on plain sawn white oak create storage while the paneled appliances eliminate the need for guests to travel into the kitchen to help themselves to a beverage. Builder: Insignia Custom Homes; Interior Designer: Francesca Owings Interior Design; Cabinetry: Grabill Cabinets; Photography: Tippett Photo
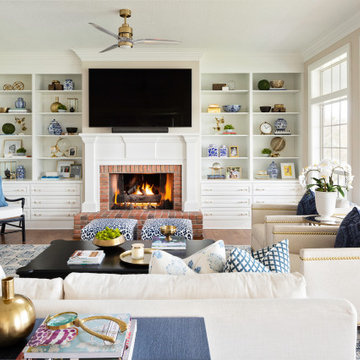
Inspiration för stora klassiska allrum med öppen planlösning, med beige väggar, ljust trägolv, en standard öppen spis, en spiselkrans i tegelsten, en väggmonterad TV och brunt golv

Idéer för stora vintage allrum med öppen planlösning, med beige väggar, ljust trägolv, en väggmonterad TV och brunt golv
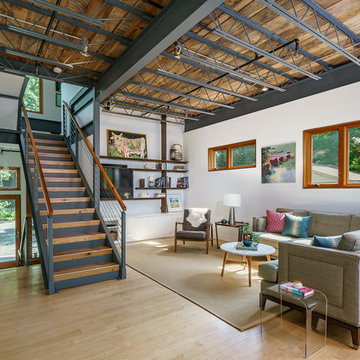
Exempel på ett mellanstort industriellt allrum med öppen planlösning, med vita väggar, ljust trägolv, en inbyggd mediavägg och beiget golv
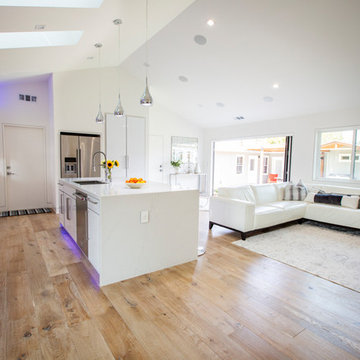
Open Concept living area with kitchen that flows into family room and outdoor lounge. Lanai doors create an indoor-outdoor space, which is perfect for entertaining guests. Clean lines, white cabinets, and marble countertops give a modern luxe feel to the space.
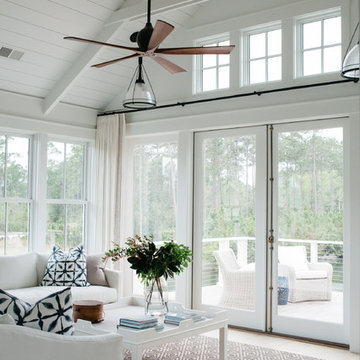
Exempel på ett mellanstort maritimt allrum med öppen planlösning, med vita väggar och ljust trägolv

Inspiration för mellanstora moderna allrum med öppen planlösning, med bruna väggar, ljust trägolv, en öppen hörnspis, en spiselkrans i sten, en väggmonterad TV och brunt golv
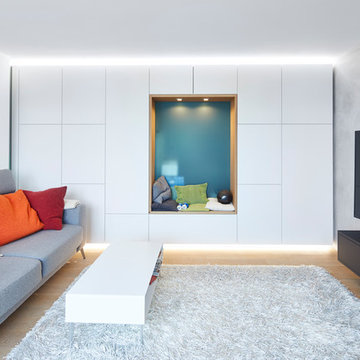
Bild på ett stort funkis avskilt allrum, med vita väggar, en väggmonterad TV, brunt golv, ett bibliotek och ljust trägolv
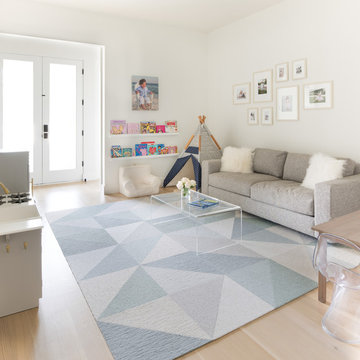
Foto på ett mellanstort funkis avskilt allrum, med vita väggar, ljust trägolv och beiget golv

Daylight now streams into the living room brightening the shaded forest location.
Photography by Mike Jensen
Bild på ett mellanstort amerikanskt allrum med öppen planlösning, med ljust trägolv, en dold TV, vita väggar, en standard öppen spis, en spiselkrans i betong och brunt golv
Bild på ett mellanstort amerikanskt allrum med öppen planlösning, med ljust trägolv, en dold TV, vita väggar, en standard öppen spis, en spiselkrans i betong och brunt golv
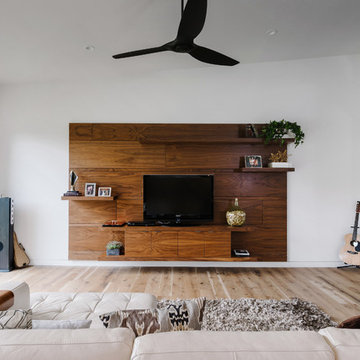
Foto på ett stort funkis allrum med öppen planlösning, med vita väggar, ljust trägolv, en fristående TV och brunt golv
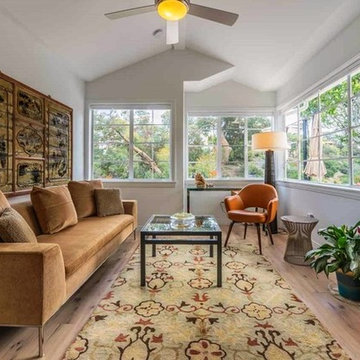
ZMK Construction Inc
Inredning av ett retro mellanstort avskilt allrum, med vita väggar, ljust trägolv och en väggmonterad TV
Inredning av ett retro mellanstort avskilt allrum, med vita väggar, ljust trägolv och en väggmonterad TV
8 544 foton på allrum, med ljust trägolv
1