112 foton på allrum, med ljust trägolv
Sortera efter:
Budget
Sortera efter:Populärt i dag
61 - 80 av 112 foton
Artikel 1 av 3
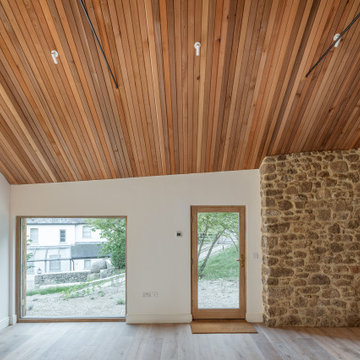
A pair of converted barns in the Dartmoor National Park. Existing granite walls and timber structures have been retained. New insulated walls with timber cladding, and insulated corrugated metal roofs have been constructed. The granite and original oak timbers were the stars of the show, with the new architectural additions high-lighting and complimenting them through contemporary contrasts.
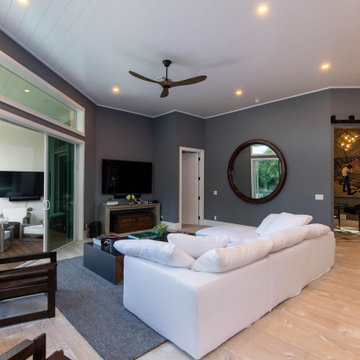
Foto på ett mellanstort funkis allrum med öppen planlösning, med grå väggar, ljust trägolv, en väggmonterad TV och vitt golv
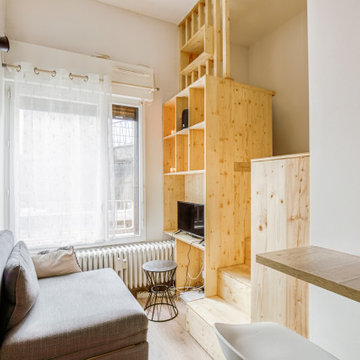
Idéer för att renovera ett litet funkis allrum med öppen planlösning, med ett bibliotek, vita väggar, ljust trägolv, en fristående TV och beiget golv
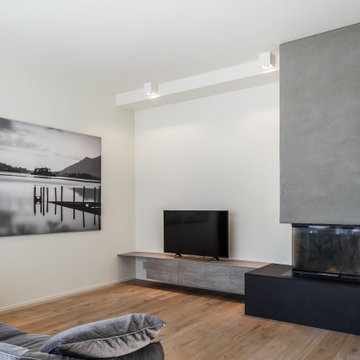
Zona giorno con camino a parete
Modern inredning av ett mellanstort allrum med öppen planlösning, med vita väggar, ljust trägolv, en standard öppen spis, en spiselkrans i gips och brunt golv
Modern inredning av ett mellanstort allrum med öppen planlösning, med vita väggar, ljust trägolv, en standard öppen spis, en spiselkrans i gips och brunt golv
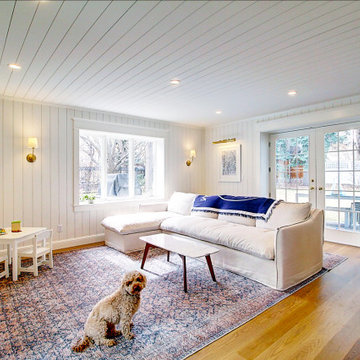
Idéer för att renovera ett mellanstort vintage allrum med öppen planlösning, med vita väggar, ljust trägolv, en väggmonterad TV och brunt golv
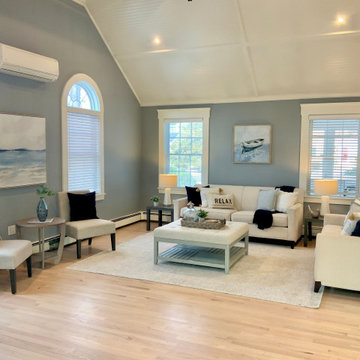
Inspiration för stora maritima allrum med öppen planlösning, med blå väggar och ljust trägolv
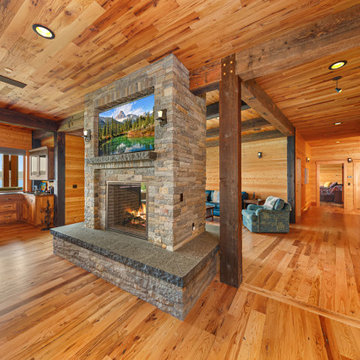
This large custom timber frame home features Larch wall cladding and ceiling planks, as well as our black and tan-tan white oak flooring. A complete display of custom woodworking and timber frame design in Washington State.
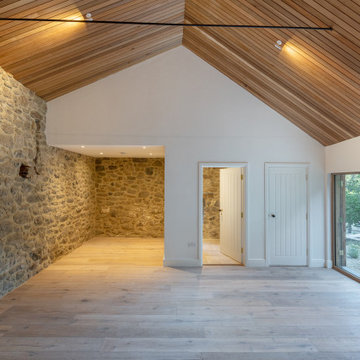
A pair of converted barns in the Dartmoor National Park. Existing granite walls and timber structures have been retained. New insulated walls with timber cladding, and insulated corrugated metal roofs have been constructed. The granite and original oak timbers were the stars of the show, with the new architectural additions high-lighting and complimenting them through contemporary contrasts.
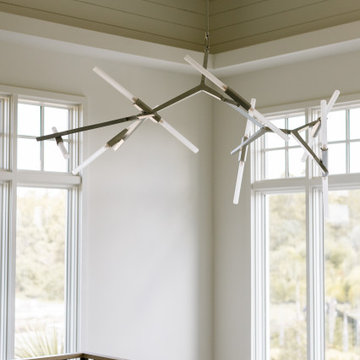
Inspiration for contemporary interior design in this Ritz Carlton residence in Orlando with cool tones, modern light fixtures, and bright accents.
Inspiration för ett funkis allrum på loftet, med vita väggar och ljust trägolv
Inspiration för ett funkis allrum på loftet, med vita väggar och ljust trägolv
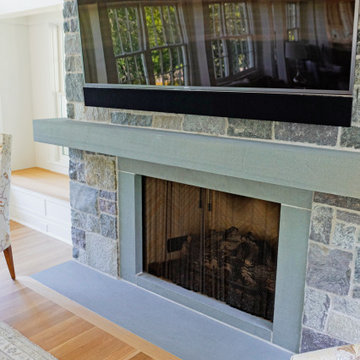
The owners of this incredible Wolfeboro™ Granite-clad estate find people parked outside their home on a weekly basis, just enjoying the architecture, craftsmanship and details. We can certainly see why! Meticulously designed by TEA2 Architects of Minneapolis, this stunning coastal-shingle-style masterpiece deserves admiring. ORIJIN STONE Wolfeboro™ Granite veneer was used throughout the exterior and interior, as is our custom Bluestone.
Stone Masonry: Nelson Masonry & Concrete Co.
Landscaping: Yardscapes, Inc.
Architecture: TEA2 Architects
Builder: L. Cramer Builders + Remodelers
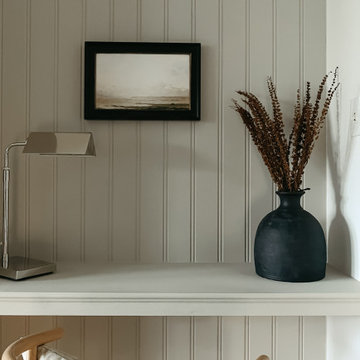
Our vision for this living room remodel was to craft a multifunctional space where the entire family can unwind and enjoy quality time watching television together, while also providing a dedicated area for work-from-home activities. To achieve this, we carefully curated a warm neutral color palette that envelops the room, fostering a sense of comfort and relaxation. By blending modern and traditional elements, we achieved a timeless aesthetic that seamlessly harmonizes with the overall design of the home.
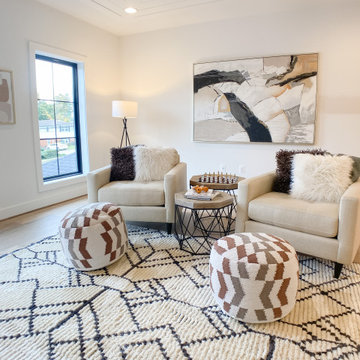
Idéer för mycket stora vintage allrum på loftet, med vita väggar, ljust trägolv, en väggmonterad TV och beiget golv
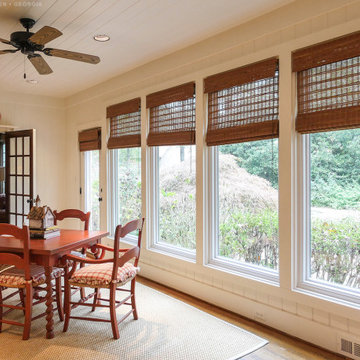
Amazing wall of new windows we installed in this beautiful family room with table for games and cards. Letting in lots of light and providing excellent energy efficient, these new white windows looks stylish and sleek in this stunning room. Replacing your windows has never been easier, contact Renewal by Andersen of Georgia, serving the whole state.
Find out more about replacing your home windows -- Contact Us Today! 844-245-2799
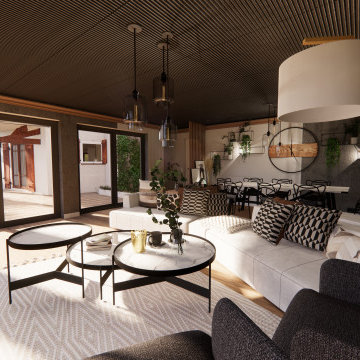
Le plafond est en lambris de bois. Ce choix a été fait afin de créer un cocon et se sentir "englobé" par cette ambiance chaleureuse.
Inspiration för mellanstora moderna allrum med öppen planlösning, med ljust trägolv och brunt golv
Inspiration för mellanstora moderna allrum med öppen planlösning, med ljust trägolv och brunt golv
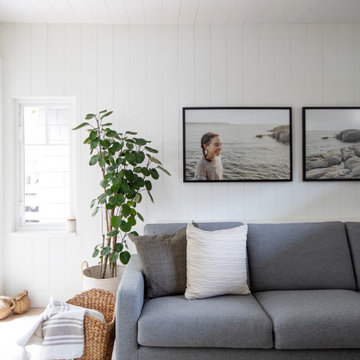
This stunning relaxed beachouse was recently featured in House and Home Magazine in march 2020. We took a dated and spacially scattered layout, and reinvented the house by opening walls, removing posts and beams, and have given this adorable family new functional and cozy rooms that were not previously usable.
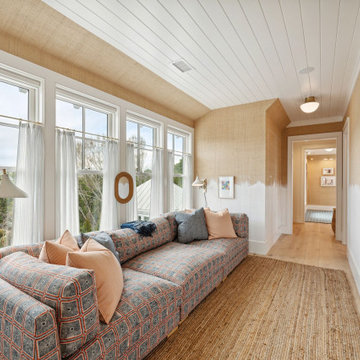
Upstairs lounge feaures a shiplap ceiling, grasscloth wllpaper, white oak flooring and comfortable furniture.
Inspiration för maritima allrum, med ljust trägolv och en väggmonterad TV
Inspiration för maritima allrum, med ljust trägolv och en väggmonterad TV
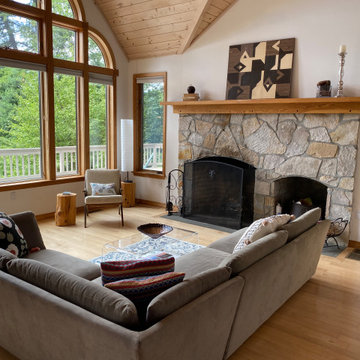
Idéer för stora rustika allrum med öppen planlösning, med vita väggar, ljust trägolv, en standard öppen spis, en spiselkrans i sten och beiget golv
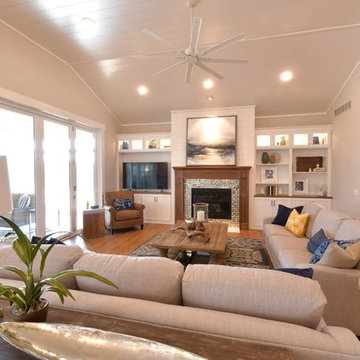
Idéer för att renovera ett vintage allrum med öppen planlösning, med grå väggar, ljust trägolv, en standard öppen spis, en spiselkrans i trä och en inbyggd mediavägg
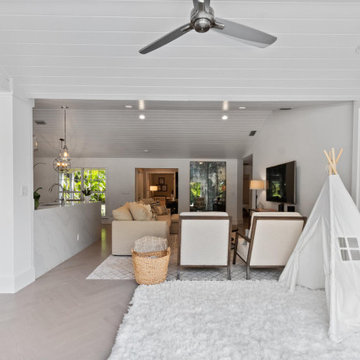
Play Area
Exempel på ett mellanstort eklektiskt allrum med öppen planlösning, med vita väggar, ljust trägolv, en väggmonterad TV och vitt golv
Exempel på ett mellanstort eklektiskt allrum med öppen planlösning, med vita väggar, ljust trägolv, en väggmonterad TV och vitt golv
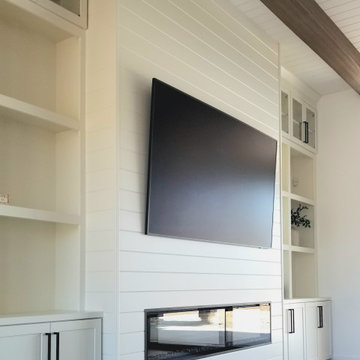
Inspiration för ett stort funkis allrum med öppen planlösning, med vita väggar, ljust trägolv, en standard öppen spis och brunt golv
112 foton på allrum, med ljust trägolv
4