716 foton på allrum, med ljust trägolv
Sortera efter:
Budget
Sortera efter:Populärt i dag
101 - 120 av 716 foton
Artikel 1 av 3
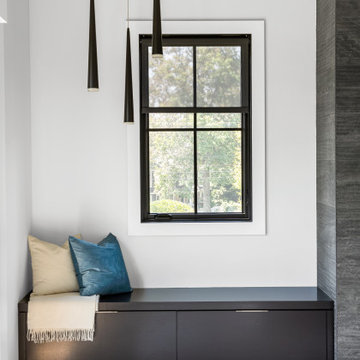
Idéer för ett mycket stort modernt allrum med öppen planlösning, med vita väggar, ljust trägolv, en standard öppen spis, en spiselkrans i sten, en inbyggd mediavägg och beiget golv
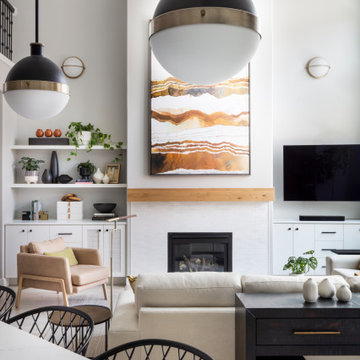
We love to layer on the color! A room-sized custom sectional was designed with Castellano’s Custom Furniture to command the space and welcome a crowd. When ceilings soar, artwork should most certainly rise to the occasion, and an 80” tall canvas piece was customized with LeftBank Art to meet the grand scale. Built-in shelving invited balanced layers of plants and collectibles to bring interest and texture. Add one happy family dog and the space is complete!
Photography by Chris Murray Productions
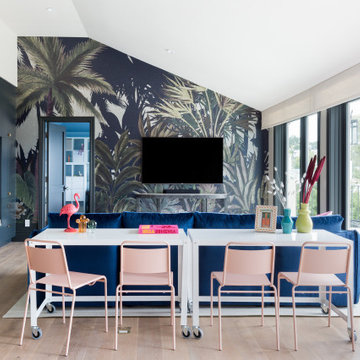
Modern inredning av ett stort allrum, med flerfärgade väggar, ljust trägolv och en väggmonterad TV
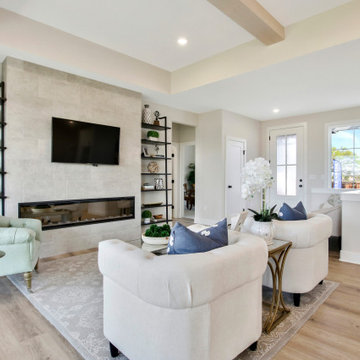
Bild på ett stort funkis allrum med öppen planlösning, med grå väggar, ljust trägolv, en bred öppen spis, en spiselkrans i trä, en väggmonterad TV och brunt golv
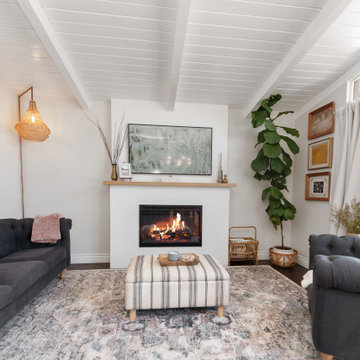
Inspiration för ett litet 50 tals allrum med öppen planlösning, med vita väggar, ljust trägolv, en standard öppen spis, en spiselkrans i gips, en fristående TV och beiget golv
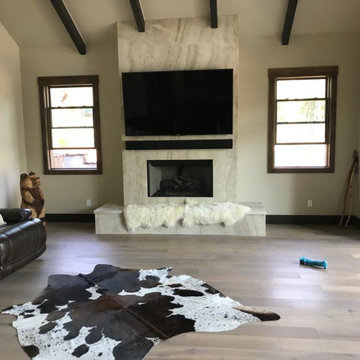
Inspiration för ett mellanstort retro allrum med öppen planlösning, med beige väggar, ljust trägolv, en standard öppen spis, en spiselkrans i sten, en väggmonterad TV och beiget golv
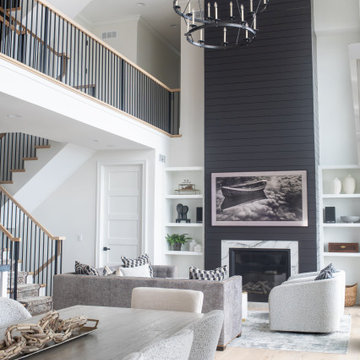
Home remodel in the Lake Geneva, WI area
Idéer för ett mellanstort klassiskt allrum på loftet, med vita väggar, ljust trägolv, en standard öppen spis, en väggmonterad TV och brunt golv
Idéer för ett mellanstort klassiskt allrum på loftet, med vita väggar, ljust trägolv, en standard öppen spis, en väggmonterad TV och brunt golv
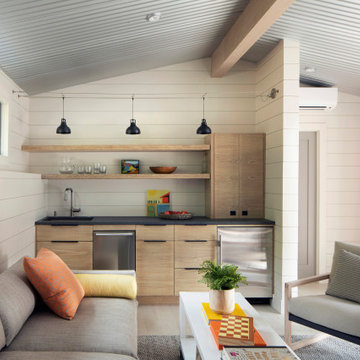
Poolhouse main room, set up as a hang-out space
Exempel på ett klassiskt allrum med öppen planlösning, med en hemmabar, vita väggar och ljust trägolv
Exempel på ett klassiskt allrum med öppen planlösning, med en hemmabar, vita väggar och ljust trägolv

Entertainment room with ping pong table.
Exempel på ett mycket stort maritimt allrum med öppen planlösning, med ett spelrum, grå väggar, ljust trägolv, en standard öppen spis, en väggmonterad TV och brunt golv
Exempel på ett mycket stort maritimt allrum med öppen planlösning, med ett spelrum, grå väggar, ljust trägolv, en standard öppen spis, en väggmonterad TV och brunt golv
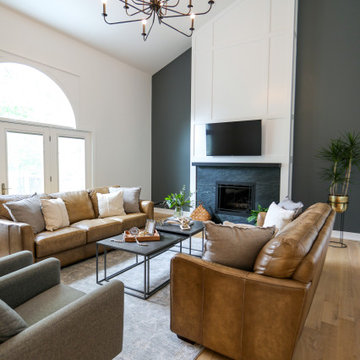
Idéer för att renovera ett stort vintage allrum med öppen planlösning, med svarta väggar, ljust trägolv, en standard öppen spis, en spiselkrans i sten, en väggmonterad TV och brunt golv
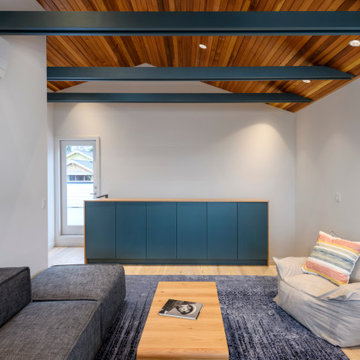
Idéer för mellanstora funkis allrum med öppen planlösning, med vita väggar, ljust trägolv och en väggmonterad TV

Natural light and a neutral palette with pops of color. The walls are origami white and the floors are white oak with a light stain. The same stain is on the floating shelves and the tops to the built- in storage. The mantel and the beam above are also done in the same stain The dueling sofas are accessorized with blue and orange pillows. The upholstered ottomans and cubes add texture and extra seating to the space. The fireplace is at an angle and is covered in large tile that run vertically. The custom rug was cut to fit the space. Huge doors were added and the windows were put on each side of the fireplace.
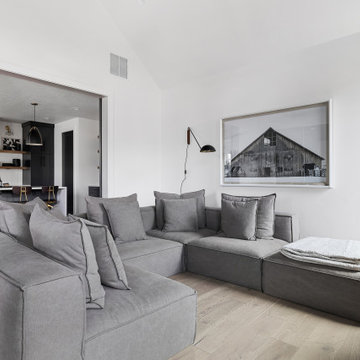
Lauren Smyth designs over 80 spec homes a year for Alturas Homes! Last year, the time came to design a home for herself. Having trusted Kentwood for many years in Alturas Homes builder communities, Lauren knew that Brushed Oak Whisker from the Plateau Collection was the floor for her!
She calls the look of her home ‘Ski Mod Minimalist’. Clean lines and a modern aesthetic characterizes Lauren's design style, while channeling the wild of the mountains and the rivers surrounding her hometown of Boise.
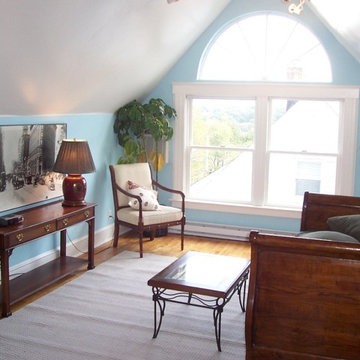
This family room was created by finishing an attic. Large Palladian windows were installed on the gable ends.
Bild på ett mellanstort vintage allrum med öppen planlösning, med ett spelrum, blå väggar, ljust trägolv och brunt golv
Bild på ett mellanstort vintage allrum med öppen planlösning, med ett spelrum, blå väggar, ljust trägolv och brunt golv
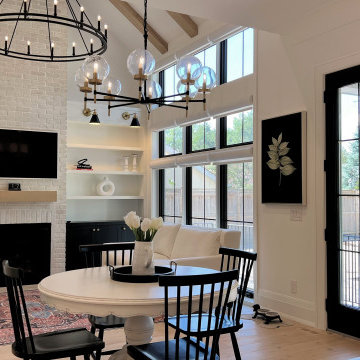
Idéer för ett mellanstort lantligt allrum med öppen planlösning, med vita väggar, ljust trägolv, en standard öppen spis, en spiselkrans i tegelsten och en väggmonterad TV
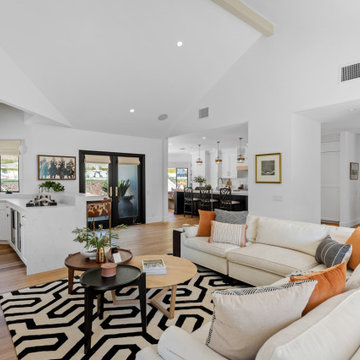
To spotlight the owners’ worldly decor, this remodel quietly complements the furniture and art textures, colors, and patterns abundant in this beautiful home.
The original master bath had a 1980s style in dire need of change. By stealing an adjacent bedroom for the new master closet, the bath transformed into an artistic and spacious space. The jet-black herringbone-patterned floor adds visual interest to highlight the freestanding soaking tub. Schoolhouse-style shell white sconces flank the matching his and her vanities. The new generous master shower features polished nickel dual shower heads and hand shower and is wrapped in Bedrosian Porcelain Manifica Series in Luxe White with satin finish.
The kitchen started as dated and isolated. To add flow and more natural light, the wall between the bar and the kitchen was removed, along with exterior windows, which allowed for a complete redesign. The result is a streamlined, open, and light-filled kitchen that flows into the adjacent family room and bar areas – perfect for quiet family nights or entertaining with friends.
Crystal Cabinets in white matte sheen with satin brass pulls, and the white matte ceramic backsplash provides a sleek and neutral palette. The newly-designed island features Calacutta Royal Leather Finish quartz and Kohler sink and fixtures. The island cabinets are finished in black sheen to anchor this seating and prep area, featuring round brass pendant fixtures. One end of the island provides the perfect prep and cut area with maple finish butcher block to match the stove hood accents. French White Oak flooring warms the entire area. The Miele 48” Dual Fuel Range with Griddle offers the perfect features for simple or gourmet meal preparation. A new dining nook makes for picture-perfect seating for night or day dining.
Welcome to artful living in Worldly Heritage style.
Photographer: Andrew - OpenHouse VC
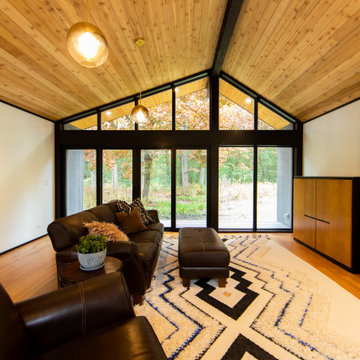
Family Room addition on modern house of cube spaces. Open walls of glass on either end open to 5 acres of woods.
Inspiration för ett stort 50 tals avskilt allrum, med vita väggar, ljust trägolv, en dubbelsidig öppen spis, en spiselkrans i gips, en dold TV och brunt golv
Inspiration för ett stort 50 tals avskilt allrum, med vita väggar, ljust trägolv, en dubbelsidig öppen spis, en spiselkrans i gips, en dold TV och brunt golv
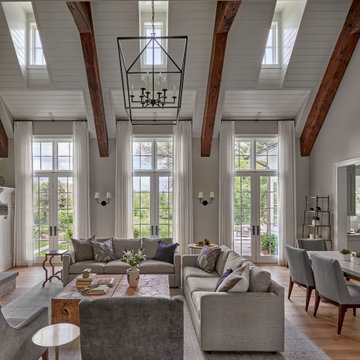
Burr Ridge, IL home by Charles Vincent George Architects. Photography by Tony Soluri. Two-story white, painted brick, home has reclaimed, wood-beamed, vaulted ceiling in the great room with a two-story fireplace, built-in cabinets and transomed French doors leading out to the park-like back yard. This elegant home exudes old-world charm, creating a comfortable and inviting retreat in the western suburbs of Chicago.
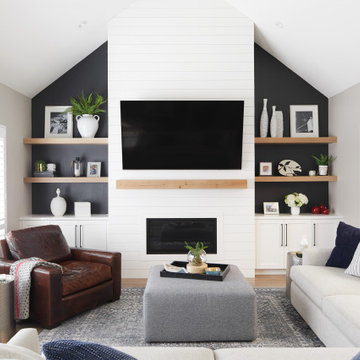
Inredning av ett lantligt stort allrum med öppen planlösning, med blå väggar, ljust trägolv, en väggmonterad TV och beiget golv
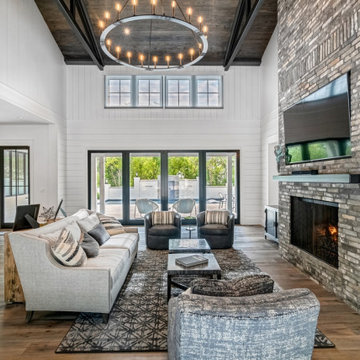
Modern inredning av ett allrum med öppen planlösning, med vita väggar, ljust trägolv, en spiselkrans i tegelsten och en väggmonterad TV
716 foton på allrum, med ljust trägolv
6