1 417 foton på allrum, med ljust trägolv
Sortera efter:
Budget
Sortera efter:Populärt i dag
161 - 180 av 1 417 foton
Artikel 1 av 3

Foto på ett 50 tals allrum, med vita väggar, ljust trägolv, en väggmonterad TV och brunt golv

Idéer för att renovera ett stort industriellt allrum på loftet, med ett bibliotek, vita väggar, ljust trägolv, en väggmonterad TV och brunt golv
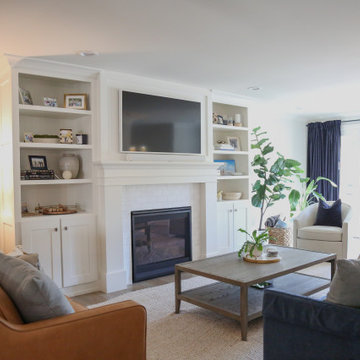
After. The family room and front office were After. The front office and family room spaces were combined, and new French doors face out to a new front patio to flood the room with light.
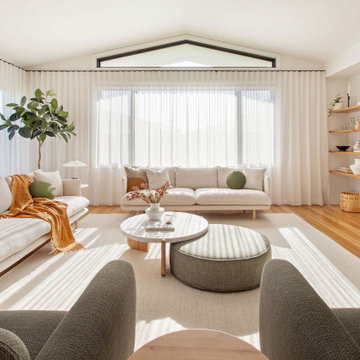
Expansive calm gorgeous living room with natural light flooding in
Idéer för ett stort modernt allrum med öppen planlösning, med vita väggar, ljust trägolv och en inbyggd mediavägg
Idéer för ett stort modernt allrum med öppen planlösning, med vita väggar, ljust trägolv och en inbyggd mediavägg
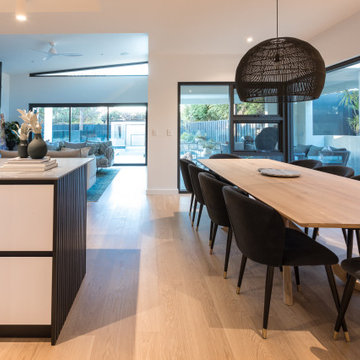
A renovation completed in Floreat. The home was completely destroyed by fire, Building 51 helped bring the home back to new again while also adding on a second storey.

Idéer för industriella allrum med öppen planlösning, med en hemmabar, vita väggar, ljust trägolv, en dubbelsidig öppen spis, en spiselkrans i tegelsten, en väggmonterad TV och brunt golv
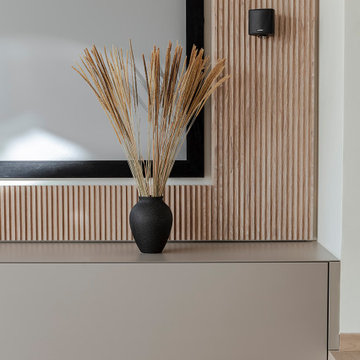
Dieses Foto zeigt einen Ausschnitt des TV-Boards mit hinterleuchteter Beamer-Rückwand. Das TV-Board ist groß genug für die Unterbringung aller Multimedia-Geräte und der versteckten Verkabelung.
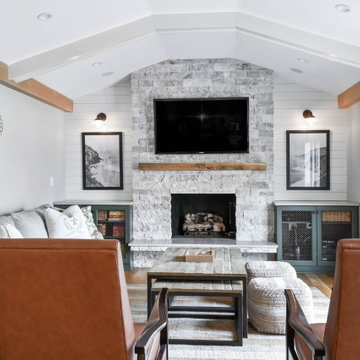
Family Room Remodel
Lantlig inredning av ett mellanstort avskilt allrum, med beige väggar, ljust trägolv, en standard öppen spis, en spiselkrans i sten och en väggmonterad TV
Lantlig inredning av ett mellanstort avskilt allrum, med beige väggar, ljust trägolv, en standard öppen spis, en spiselkrans i sten och en väggmonterad TV

This large gated estate includes one of the original Ross cottages that served as a summer home for people escaping San Francisco's fog. We took the main residence built in 1941 and updated it to the current standards of 2020 while keeping the cottage as a guest house. A massive remodel in 1995 created a classic white kitchen. To add color and whimsy, we installed window treatments fabricated from a Josef Frank citrus print combined with modern furnishings. Throughout the interiors, foliate and floral patterned fabrics and wall coverings blur the inside and outside worlds.

The family room that doubles as the home office, is serving up a cozy fireplace glow, and netflix for each and every family member.
Exempel på ett mellanstort lantligt allrum med öppen planlösning, med blå väggar, ljust trägolv, en hängande öppen spis, en väggmonterad TV och beiget golv
Exempel på ett mellanstort lantligt allrum med öppen planlösning, med blå väggar, ljust trägolv, en hängande öppen spis, en väggmonterad TV och beiget golv
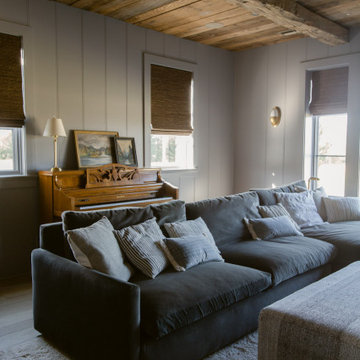
Lantlig inredning av ett stort avskilt allrum, med grå väggar, ljust trägolv, en inbyggd mediavägg och brunt golv
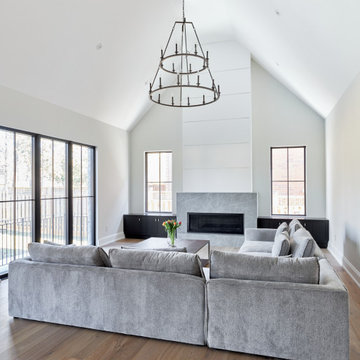
New Age Design
Bild på ett mellanstort vintage allrum med öppen planlösning, med ljust trägolv, en standard öppen spis, en spiselkrans i sten och brunt golv
Bild på ett mellanstort vintage allrum med öppen planlösning, med ljust trägolv, en standard öppen spis, en spiselkrans i sten och brunt golv
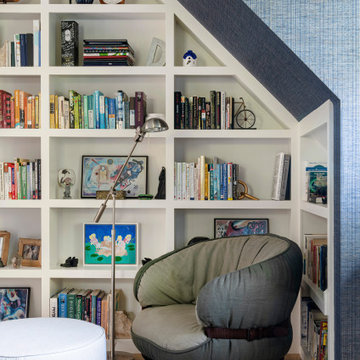
Inspiration för mellanstora maritima allrum, med ett bibliotek, blå väggar och ljust trägolv
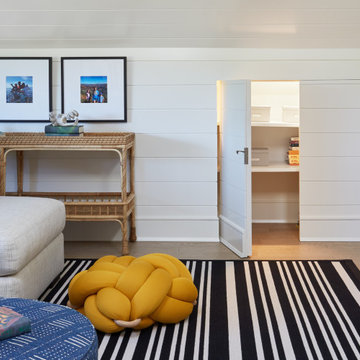
Idéer för ett stort allrum på loftet, med ett spelrum, vita väggar, ljust trägolv och brunt golv

Je suis ravie de vous dévoiler une de mes réalisations :
un meuble de bar sur mesure, niché au cœur d'un magnifique appartement haussmannien. Fusionnant l'élégance intemporelle de l'architecture haussmannienne avec une modernité raffinée, ce meuble est bien plus qu'un simple lieu de stockage - c'est une pièce maîtresse, une invitation à la convivialité et au partage.
Lorsque j'ai débuté ce projet, mon objectif était clair : respecter et mettre en valeur l'authenticité de cet appartement tout en y ajoutant une touche contemporaine. Les moulures, les cheminées en marbre et les parquets en point de Hongrie se marient à merveille avec ce meuble de bar, dont le design et les matériaux ont été choisis avec soin pour créer une harmonie parfaite.
www.karineperez.com

All this classic home needed was some new life and love poured into it. The client's had a very modern style and were drawn to Restoration Hardware inspirations. The palette we stuck to in this space incorporated easy neutrals, mixtures of brass, and black accents. We freshened up the original hardwood flooring throughout with a natural matte stain, added wainscoting to enhance the integrity of the home, and brightened the space with white paint making the rooms feel more expansive than reality.

Barn door breezeway between the Kitchen and Great Room and the Family room, finished with the same Navy Damask blue and Champagne finger pulls as the island cabinets

Exposed wood timbers in the vaulted ceiling create a large feeling to the space
Rustik inredning av ett stort allrum, med ljust trägolv, en standard öppen spis, en spiselkrans i sten och brunt golv
Rustik inredning av ett stort allrum, med ljust trägolv, en standard öppen spis, en spiselkrans i sten och brunt golv
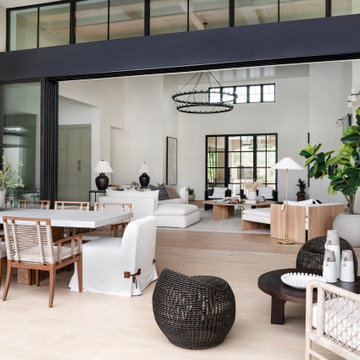
Idéer för stora vintage allrum med öppen planlösning, med ett spelrum, vita väggar, ljust trägolv, en standard öppen spis, en spiselkrans i sten, en väggmonterad TV och beiget golv
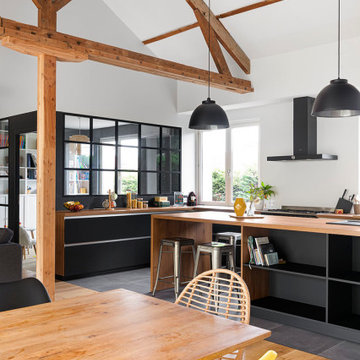
l'architecture intérieure de la maison ayant entièrement été redéfinie, les anciennes chambres et salle de bain ont laissé place à un grand volume séjour/cuisine avec charpente apparente
1 417 foton på allrum, med ljust trägolv
9