13 139 foton på allrum, med ljust trägolv
Sortera efter:
Budget
Sortera efter:Populärt i dag
161 - 180 av 13 139 foton
Artikel 1 av 3
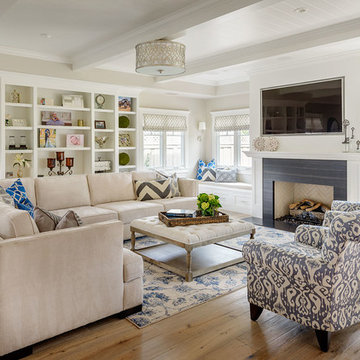
This traditional family home in the Coronado community has both charm and function. White beadboard ceilings, crown molding and a beautifully selected neutral color palette create the ultimate timeless beauty.
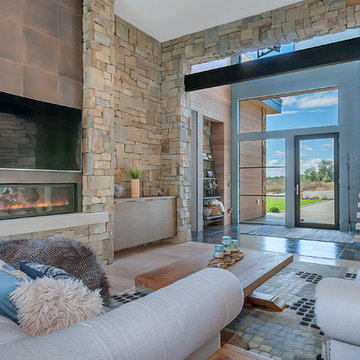
Lynnette Bauer - 360REI
Inspiration för stora moderna allrum med öppen planlösning, med grå väggar, ljust trägolv, en bred öppen spis, en spiselkrans i metall, en väggmonterad TV och beiget golv
Inspiration för stora moderna allrum med öppen planlösning, med grå väggar, ljust trägolv, en bred öppen spis, en spiselkrans i metall, en väggmonterad TV och beiget golv

Artistic Contemporary Home designed by Arch Studio, Inc.
Built by Frank Mirkhani Construction
Modern inredning av ett stort allrum med öppen planlösning, med grå väggar, ljust trägolv, en bred öppen spis, en spiselkrans i sten, en inbyggd mediavägg och grått golv
Modern inredning av ett stort allrum med öppen planlösning, med grå väggar, ljust trägolv, en bred öppen spis, en spiselkrans i sten, en inbyggd mediavägg och grått golv
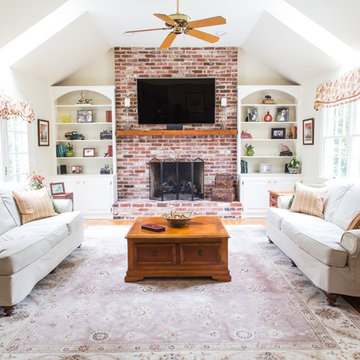
Formerly a yellow-gold hue, this room gets an airy makeover with creamy off-white paint with soft green undertones.
Bild på ett mellanstort lantligt avskilt allrum, med vita väggar, ljust trägolv, en standard öppen spis, en spiselkrans i tegelsten, en väggmonterad TV och brunt golv
Bild på ett mellanstort lantligt avskilt allrum, med vita väggar, ljust trägolv, en standard öppen spis, en spiselkrans i tegelsten, en väggmonterad TV och brunt golv
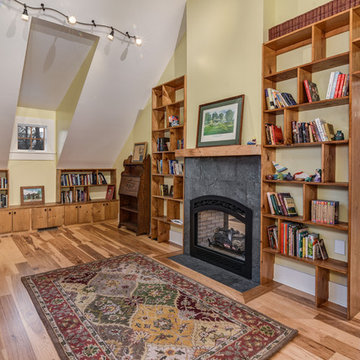
Foto på ett stort lantligt allrum med öppen planlösning, med ett bibliotek, gula väggar, ljust trägolv, en dubbelsidig öppen spis och en spiselkrans i sten
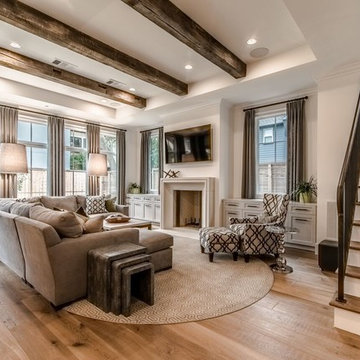
Idéer för stora vintage allrum med öppen planlösning, med vita väggar, ljust trägolv, en standard öppen spis, en spiselkrans i sten och en väggmonterad TV
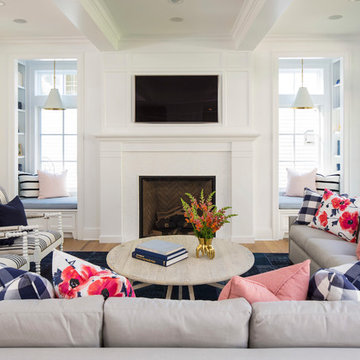
Martha O’Hara Interiors, Interior Design & Photo Styling | John Kraemer & Sons, Builder | Troy Thies, Photography | Ben Nelson, Designer | Please Note: All “related,” “similar,” and “sponsored” products tagged or listed by Houzz are not actual products pictured. They have not been approved by Martha O’Hara Interiors nor any of the professionals credited. For info about our work: design@oharainteriors.com
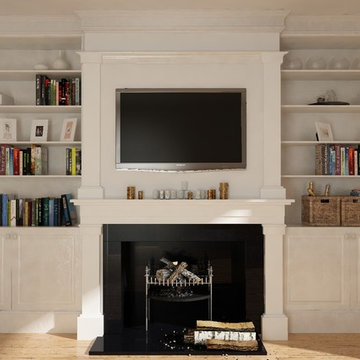
The built-in bookcase shown is custom made for a family room. It is now under construction. We made this photorealistic 3D render showing the interior design with two options for the shelves and decorations. You can see more details in the other photos of this project.

Ric Stovall
Rustik inredning av ett mycket stort allrum med öppen planlösning, med beige väggar, ljust trägolv, en spiselkrans i metall, en väggmonterad TV, en hemmabar och en bred öppen spis
Rustik inredning av ett mycket stort allrum med öppen planlösning, med beige väggar, ljust trägolv, en spiselkrans i metall, en väggmonterad TV, en hemmabar och en bred öppen spis
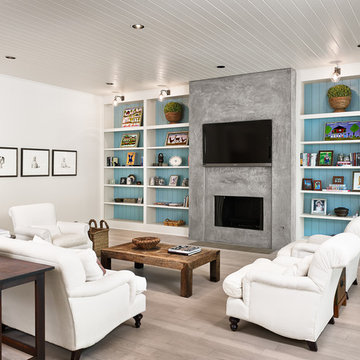
Casey Dunn Photography
Idéer för stora vintage allrum, med ljust trägolv, vita väggar, en standard öppen spis, en spiselkrans i betong och en väggmonterad TV
Idéer för stora vintage allrum, med ljust trägolv, vita väggar, en standard öppen spis, en spiselkrans i betong och en väggmonterad TV
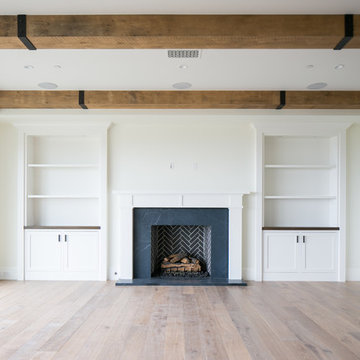
Foto på ett mellanstort funkis avskilt allrum, med vita väggar, ljust trägolv, en standard öppen spis, en spiselkrans i sten och brunt golv
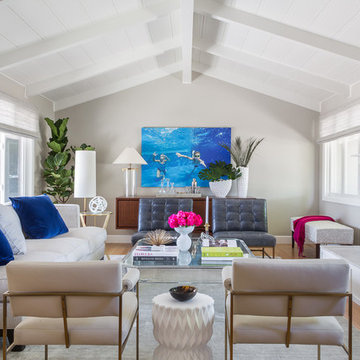
When re-creating this families living spaces it was crucial to provide a timeless yet contemporary living room for adult entertaining and a fun colorful family room for family moments. The kitchen was done in timeless bright white and pops of color were added throughout to exemplify the families love of life!
David Duncan Livingston

The Custom Built-ins started out with lots of research, and like many DIY project we looked to Pinterest and Houzz for inspiration. If you are interested in building a fireplace surround you can check out my blog by visiting - http://www.philipmillerfurniture.com/blog
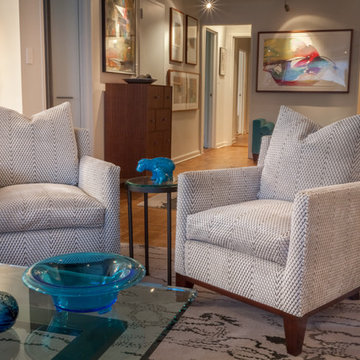
Robert Englebright
Bild på ett stort funkis allrum med öppen planlösning, med ljust trägolv, en spiselkrans i trä, vita väggar, en bred öppen spis och en inbyggd mediavägg
Bild på ett stort funkis allrum med öppen planlösning, med ljust trägolv, en spiselkrans i trä, vita väggar, en bred öppen spis och en inbyggd mediavägg
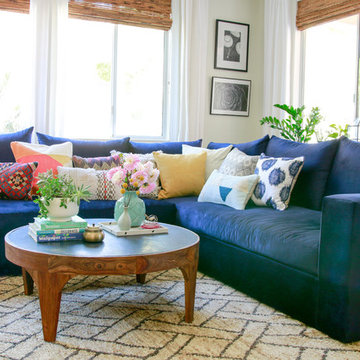
Rebecca Zajac
Bild på ett stort eklektiskt allrum med öppen planlösning, med vita väggar, ljust trägolv, en standard öppen spis, en spiselkrans i tegelsten, en inbyggd mediavägg och beiget golv
Bild på ett stort eklektiskt allrum med öppen planlösning, med vita väggar, ljust trägolv, en standard öppen spis, en spiselkrans i tegelsten, en inbyggd mediavägg och beiget golv
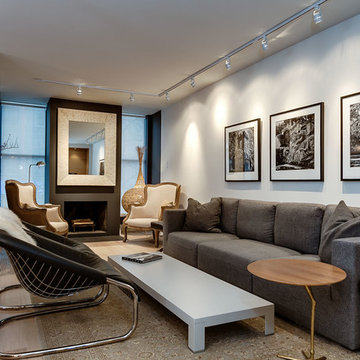
All photos by Robert Holowka
Idéer för små funkis allrum med öppen planlösning, med vita väggar, ljust trägolv, en standard öppen spis, en spiselkrans i gips och en inbyggd mediavägg
Idéer för små funkis allrum med öppen planlösning, med vita väggar, ljust trägolv, en standard öppen spis, en spiselkrans i gips och en inbyggd mediavägg
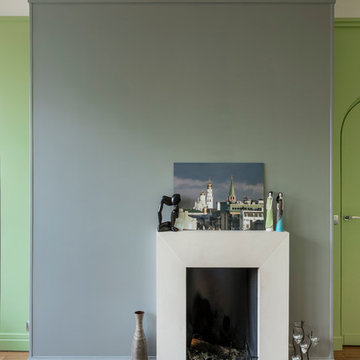
Cheminée :
Démolition et installation d'une nouvelle cheminée aux nouvelles dimensions adaptées à la pièce.
Peinture des murs bicolore, gris et vert.
photographe-architecture.net
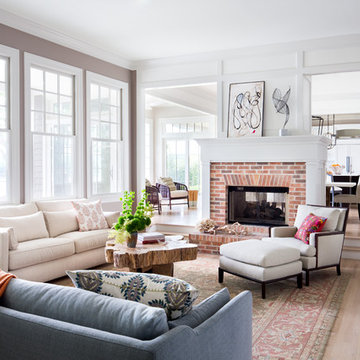
Inspiration för ett vintage allrum, med vita väggar, ljust trägolv, en dubbelsidig öppen spis och en spiselkrans i tegelsten

Please visit my website directly by copying and pasting this link directly into your browser: http://www.berensinteriors.com/ to learn more about this project and how we may work together!
The Venetian plaster walls, carved stone fireplace and french accents complete the look of this sweet family room. Robert Naik Photography.
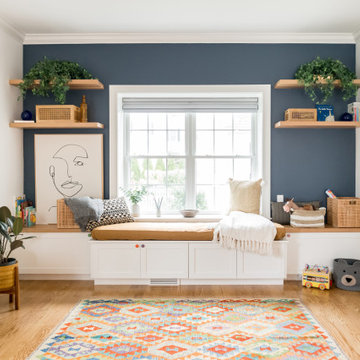
After receiving a referral by a family friend, these clients knew that Rebel Builders was the Design + Build company that could transform their space for a new lifestyle: as grandparents!
As young grandparents, our clients wanted a better flow to their first floor so that they could spend more quality time with their growing family.
The challenge, of creating a fun-filled space that the grandkids could enjoy while being a relaxing oasis when the clients are alone, was one that the designers accepted eagerly. Additionally, designers also wanted to give the clients a more cohesive flow between the kitchen and dining area.
To do this, the team moved the existing fireplace to a central location to open up an area for a larger dining table and create a designated living room space. On the opposite end, we placed the "kids area" with a large window seat and custom storage. The built-ins and archway leading to the mudroom brought an elegant, inviting and utilitarian atmosphere to the house.
The careful selection of the color palette connected all of the spaces and infused the client's personal touch into their home.
13 139 foton på allrum, med ljust trägolv
9