5 880 foton på allrum, med ljust trägolv
Sortera efter:
Budget
Sortera efter:Populärt i dag
141 - 160 av 5 880 foton
Artikel 1 av 3

Exempel på ett stort eklektiskt avskilt allrum, med grå väggar, ljust trägolv, en fristående TV och beiget golv
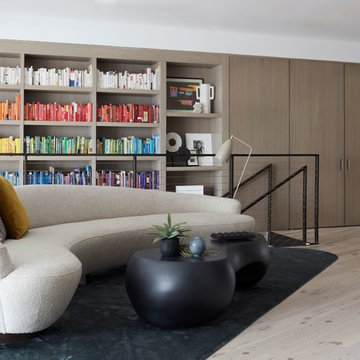
Idéer för att renovera ett funkis allrum med öppen planlösning, med ett bibliotek, vita väggar, ljust trägolv och beiget golv
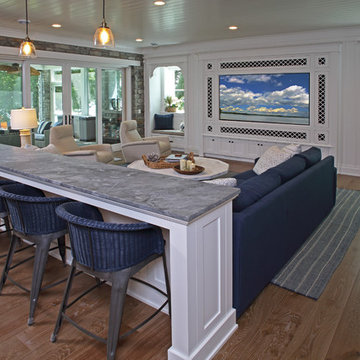
Shooting Star Photography
In Collaboration with Charles Cudd Co.
Bild på ett mellanstort maritimt allrum, med blå väggar och ljust trägolv
Bild på ett mellanstort maritimt allrum, med blå väggar och ljust trägolv
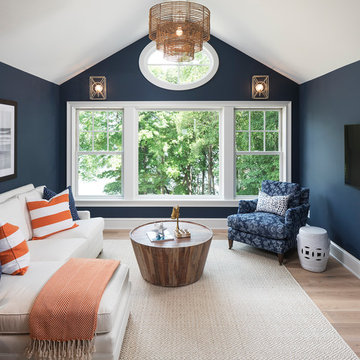
Landmark Photography
Bild på ett maritimt allrum, med blå väggar, ljust trägolv och en väggmonterad TV
Bild på ett maritimt allrum, med blå väggar, ljust trägolv och en väggmonterad TV
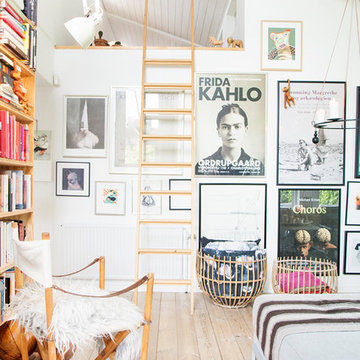
© 2017 Houzz
Idéer för små eklektiska allrum på loftet, med vita väggar, ljust trägolv och beiget golv
Idéer för små eklektiska allrum på loftet, med vita väggar, ljust trägolv och beiget golv

Adam Rouse
Foto på ett litet funkis allrum med öppen planlösning, med vita väggar, ljust trägolv och beiget golv
Foto på ett litet funkis allrum med öppen planlösning, med vita väggar, ljust trägolv och beiget golv
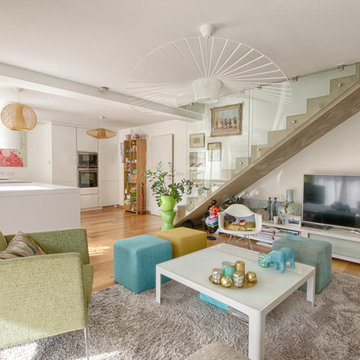
Idéer för ett mellanstort modernt allrum med öppen planlösning, med ljust trägolv, en fristående TV och vita väggar
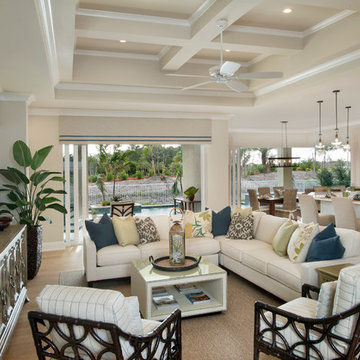
Exotisk inredning av ett mellanstort allrum med öppen planlösning, med beige väggar, ljust trägolv, en väggmonterad TV och brunt golv
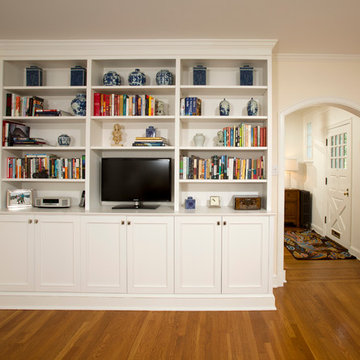
Built in bookshelves and radiator cover as part of a full house renovation
Inspiration för mellanstora klassiska avskilda allrum, med ett bibliotek, beige väggar, ljust trägolv och en fristående TV
Inspiration för mellanstora klassiska avskilda allrum, med ett bibliotek, beige väggar, ljust trägolv och en fristående TV
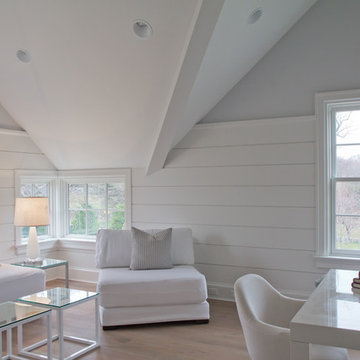
Photographed By: Vic Gubinski
Interiors By: Heike Hein Home
Lantlig inredning av ett mellanstort allrum, med vita väggar och ljust trägolv
Lantlig inredning av ett mellanstort allrum, med vita väggar och ljust trägolv
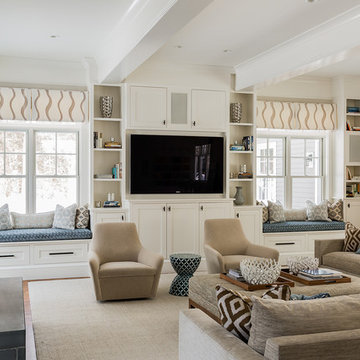
Idéer för ett stort klassiskt allrum med öppen planlösning, med ett bibliotek, en inbyggd mediavägg, beige väggar, ljust trägolv och beiget golv
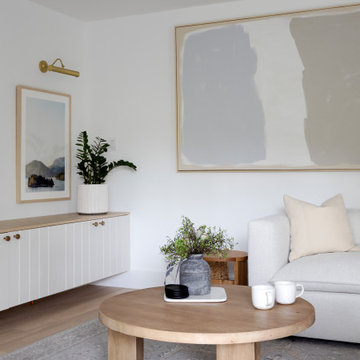
Bild på ett mellanstort minimalistiskt allrum med öppen planlösning, med vita väggar, ljust trägolv och brunt golv
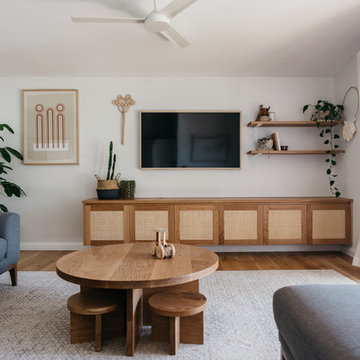
custom timber and rattan joinery. Kids table and joinery crafted by Loughlin Furniture
Inredning av ett maritimt mellanstort allrum, med vita väggar, ljust trägolv och en väggmonterad TV
Inredning av ett maritimt mellanstort allrum, med vita väggar, ljust trägolv och en väggmonterad TV
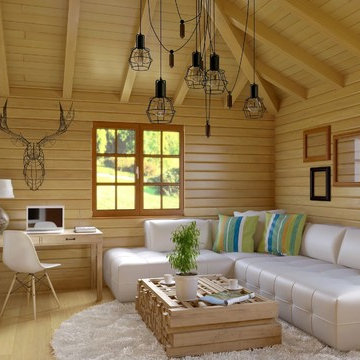
Idéer för ett mellanstort skandinaviskt avskilt allrum, med bruna väggar, ljust trägolv, en väggmonterad TV och brunt golv
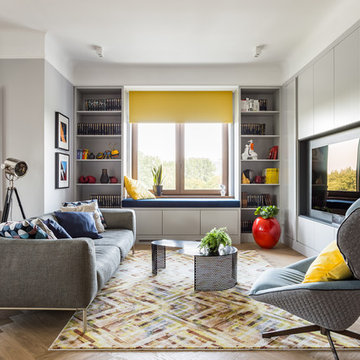
Exempel på ett mellanstort modernt allrum med öppen planlösning, med grå väggar, beiget golv, ett bibliotek, ljust trägolv och en inbyggd mediavägg
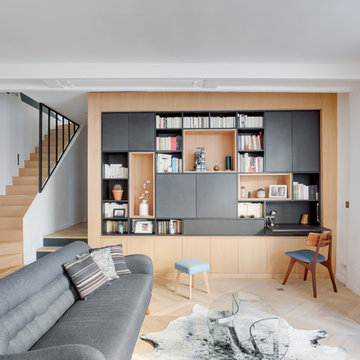
Escalier et meuble TV bibliothèqe dans un salon de loft parisien. Rangements fermés, bibliothèque ouverte, un espace TV fermé par deux portes et un coin secrétaire.
Structure bibliothèque en Valchromat noir vernis, Niche en Plaquage chêne vernis, Marches de l'escalier en chêne massif vernis.
Photographe: Claire Illi
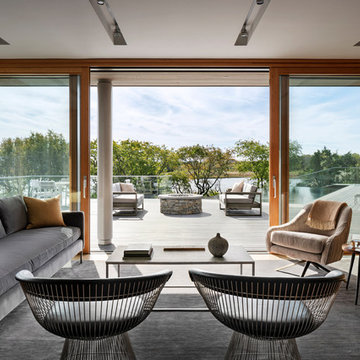
When a world class sailing champion approached us to design a Newport home for his family, with lodging for his sailing crew, we set out to create a clean, light-filled modern home that would integrate with the natural surroundings of the waterfront property, and respect the character of the historic district.
Our approach was to make the marine landscape an integral feature throughout the home. One hundred eighty degree views of the ocean from the top floors are the result of the pinwheel massing. The home is designed as an extension of the curvilinear approach to the property through the woods and reflects the gentle undulating waterline of the adjacent saltwater marsh. Floodplain regulations dictated that the primary occupied spaces be located significantly above grade; accordingly, we designed the first and second floors on a stone “plinth” above a walk-out basement with ample storage for sailing equipment. The curved stone base slopes to grade and houses the shallow entry stair, while the same stone clads the interior’s vertical core to the roof, along which the wood, glass and stainless steel stair ascends to the upper level.
One critical programmatic requirement was enough sleeping space for the sailing crew, and informal party spaces for the end of race-day gatherings. The private master suite is situated on one side of the public central volume, giving the homeowners views of approaching visitors. A “bedroom bar,” designed to accommodate a full house of guests, emerges from the other side of the central volume, and serves as a backdrop for the infinity pool and the cove beyond.
Also essential to the design process was ecological sensitivity and stewardship. The wetlands of the adjacent saltwater marsh were designed to be restored; an extensive geo-thermal heating and cooling system was implemented; low carbon footprint materials and permeable surfaces were used where possible. Native and non-invasive plant species were utilized in the landscape. The abundance of windows and glass railings maximize views of the landscape, and, in deference to the adjacent bird sanctuary, bird-friendly glazing was used throughout.
Photo: Michael Moran/OTTO Photography
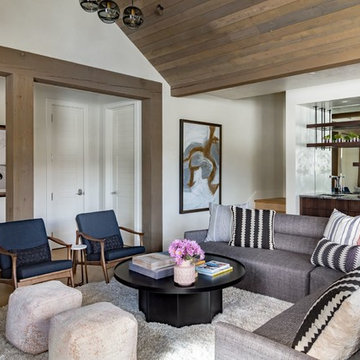
Idéer för ett eklektiskt allrum med öppen planlösning, med vita väggar, ljust trägolv och brunt golv
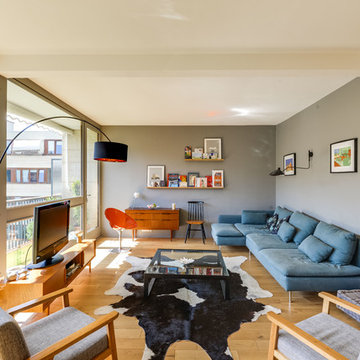
meero
Idéer för funkis allrum, med ett bibliotek, grå väggar och ljust trägolv
Idéer för funkis allrum, med ett bibliotek, grå väggar och ljust trägolv
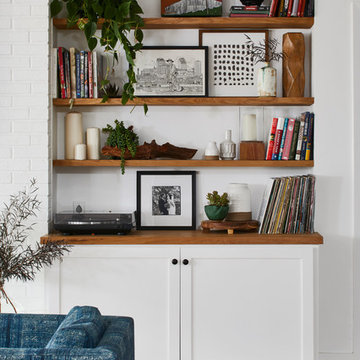
Klassisk inredning av ett mellanstort allrum med öppen planlösning, med vita väggar, ljust trägolv och beiget golv
5 880 foton på allrum, med ljust trägolv
8