109 foton på allrum, med målat trägolv och en standard öppen spis
Sortera efter:
Budget
Sortera efter:Populärt i dag
1 - 20 av 109 foton
Artikel 1 av 3

Foto på ett mellanstort funkis avskilt allrum, med ett bibliotek, bruna väggar, målat trägolv, en standard öppen spis, en spiselkrans i sten, en inbyggd mediavägg och beiget golv
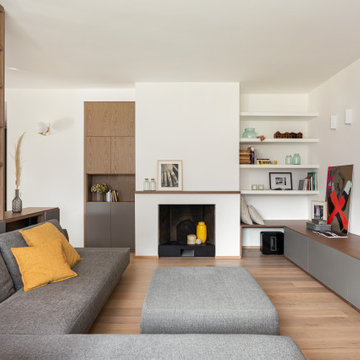
La sala da pranzo, tra la cucina e il salotto è anche il primo ambiente che si vede entrando in casa. Un grande tavolo con piano in vetro che riflette la luce e il paesaggio esterno con lampada a sospensione di Vibia.
Un mobile libreria separa fisicamente come un filtro con la zona salotto dove c'è un grande divano ad L e un sistema di proiezione video e audio.
I colori come nel resto della casa giocano con i toni del grigio e elemento naturale del legno,
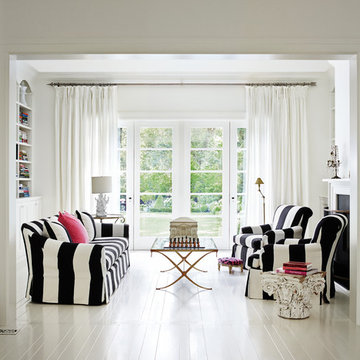
R. Brad Knipstein Photography
Inredning av ett klassiskt mellanstort allrum, med ett bibliotek, vita väggar, målat trägolv, en standard öppen spis och vitt golv
Inredning av ett klassiskt mellanstort allrum, med ett bibliotek, vita väggar, målat trägolv, en standard öppen spis och vitt golv

@juliettemogenet
Inspiration för ett stort funkis allrum med öppen planlösning, med ett bibliotek, vita väggar, målat trägolv, en standard öppen spis, en spiselkrans i tegelsten och vitt golv
Inspiration för ett stort funkis allrum med öppen planlösning, med ett bibliotek, vita väggar, målat trägolv, en standard öppen spis, en spiselkrans i tegelsten och vitt golv

The Barefoot Bay Cottage is the first-holiday house to be designed and built for boutique accommodation business, Barefoot Escapes (www.barefootescapes.com.au). Working with many of The Designory’s favourite brands, it has been designed with an overriding luxe Australian coastal style synonymous with Sydney based team. The newly renovated three bedroom cottage is a north facing home which has been designed to capture the sun and the cooling summer breeze. Inside, the home is light-filled, open plan and imbues instant calm with a luxe palette of coastal and hinterland tones. The contemporary styling includes layering of earthy, tribal and natural textures throughout providing a sense of cohesiveness and instant tranquillity allowing guests to prioritise rest and rejuvenation.
Images captured by Lauren Hernandez
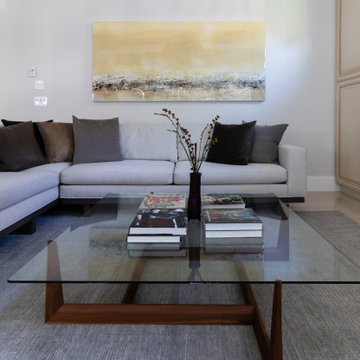
Interior design: ZWADA home - Don Zwarych and Kyo Sada Photography: Kyo Sada
Inspiration för ett mellanstort allrum med öppen planlösning, med grå väggar, målat trägolv, en standard öppen spis, en spiselkrans i trä, en väggmonterad TV och beiget golv
Inspiration för ett mellanstort allrum med öppen planlösning, med grå väggar, målat trägolv, en standard öppen spis, en spiselkrans i trä, en väggmonterad TV och beiget golv
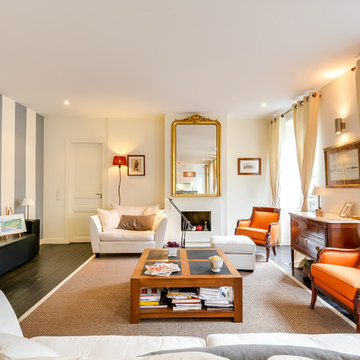
SAS meero
Exempel på ett stort klassiskt avskilt allrum, med vita väggar, målat trägolv, en standard öppen spis och en fristående TV
Exempel på ett stort klassiskt avskilt allrum, med vita väggar, målat trägolv, en standard öppen spis och en fristående TV
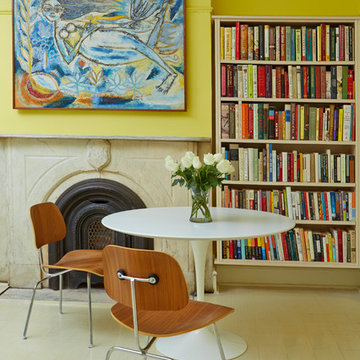
Mentis Photography Inc
Inspiration för klassiska allrum, med ett bibliotek, gula väggar, målat trägolv, en standard öppen spis och en spiselkrans i sten
Inspiration för klassiska allrum, med ett bibliotek, gula väggar, målat trägolv, en standard öppen spis och en spiselkrans i sten
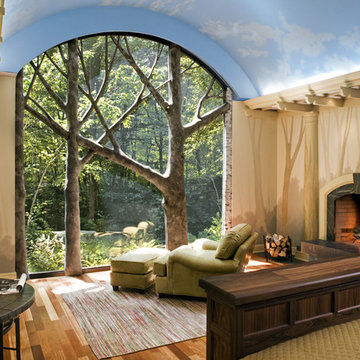
Exempel på ett mellanstort allrum med öppen planlösning, med ett spelrum, beige väggar, målat trägolv, en standard öppen spis och en spiselkrans i trä

This top floor sunny family room has a spacious feeling primarily thanks to the raised ceiling, whitewashed wood floors and original exposed brink fireplace wall. White is complimented by a natural bamboo hanging basket light, geometric flat weave rug and warm midcentury walnut coffee table. Accents of white ash, reed baskets and plenty of plants that add both color and texture to the modern design.
Photo: Elizabeth Lippman

Our clients had inherited a dated, dark and cluttered kitchen that was in need of modernisation. With an open mind and a blank canvas, we were able to achieve this Scandinavian inspired masterpiece.
A light cobalt blue features on the island unit and tall doors, whilst the white walls and ceiling give an exceptionally airy feel without being too clinical, in part thanks to the exposed timber lintels and roof trusses.
Having been instructed to renovate the dining area and living room too, we've been able to create a place of rest and relaxation, turning old country clutter into new Scandinavian simplicity.
Marc Wilson
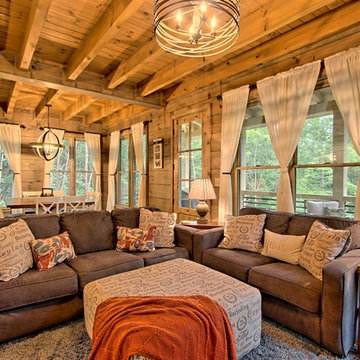
Kurtis Miller Photography, kmpics.com
Open floor plan makes small space seem large. Could not get any cozier. Lots of windows equals lots of light. all materials available at Sisson Dupont and Carder. www.sdclogandtimber.com
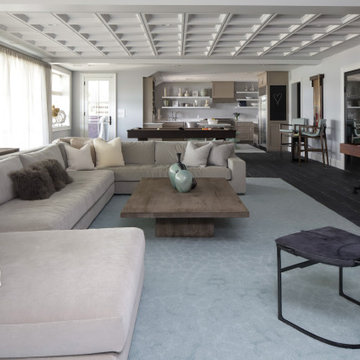
This beautiful lakefront New Jersey home is replete with exquisite design. The sprawling living area flaunts super comfortable seating that can accommodate large family gatherings while the stonework fireplace wall inspired the color palette. The game room is all about practical and functionality, while the master suite displays all things luxe. The fabrics and upholstery are from high-end showrooms like Christian Liaigre, Ralph Pucci, Holly Hunt, and Dennis Miller. Lastly, the gorgeous art around the house has been hand-selected for specific rooms and to suit specific moods.
Project completed by New York interior design firm Betty Wasserman Art & Interiors, which serves New York City, as well as across the tri-state area and in The Hamptons.
For more about Betty Wasserman, click here: https://www.bettywasserman.com/
To learn more about this project, click here:
https://www.bettywasserman.com/spaces/luxury-lakehouse-new-jersey/
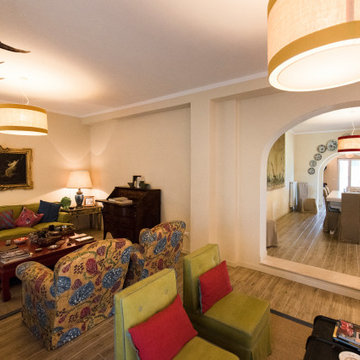
Inspiration för små lantliga allrum med öppen planlösning, med beige väggar, målat trägolv, en standard öppen spis, en spiselkrans i betong och beiget golv
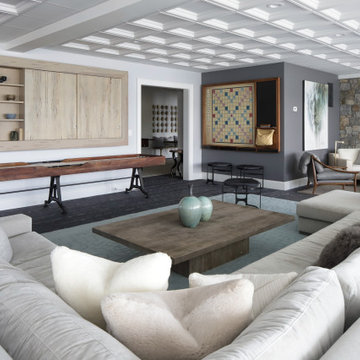
This beautiful lakefront New Jersey home is replete with exquisite design. The sprawling living area flaunts super comfortable seating that can accommodate large family gatherings while the stonework fireplace wall inspired the color palette. The game room is all about practical and functionality, while the master suite displays all things luxe. The fabrics and upholstery are from high-end showrooms like Christian Liaigre, Ralph Pucci, Holly Hunt, and Dennis Miller. Lastly, the gorgeous art around the house has been hand-selected for specific rooms and to suit specific moods.
Project completed by New York interior design firm Betty Wasserman Art & Interiors, which serves New York City, as well as across the tri-state area and in The Hamptons.
For more about Betty Wasserman, click here: https://www.bettywasserman.com/
To learn more about this project, click here:
https://www.bettywasserman.com/spaces/luxury-lakehouse-new-jersey/
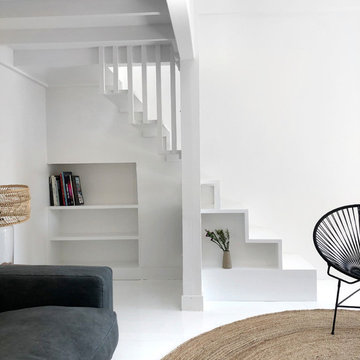
@juliettemogenet
Idéer för stora funkis allrum med öppen planlösning, med ett bibliotek, vita väggar, målat trägolv, en standard öppen spis, en spiselkrans i tegelsten och vitt golv
Idéer för stora funkis allrum med öppen planlösning, med ett bibliotek, vita väggar, målat trägolv, en standard öppen spis, en spiselkrans i tegelsten och vitt golv
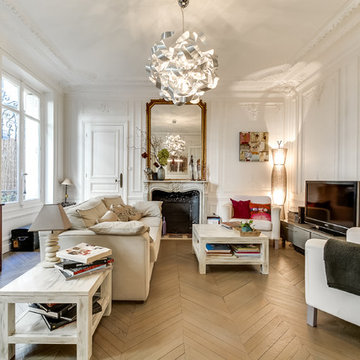
Meero
Klassisk inredning av ett stort allrum med öppen planlösning, med vita väggar, en standard öppen spis, en fristående TV, målat trägolv och en spiselkrans i sten
Klassisk inredning av ett stort allrum med öppen planlösning, med vita väggar, en standard öppen spis, en fristående TV, målat trägolv och en spiselkrans i sten
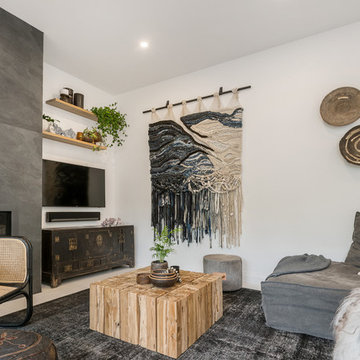
The Barefoot Bay Cottage is the first holiday house to be designed and built for boutique accommodation business, Barefoot Escapes. Working with many of The Designory’s favourite brands, it has been designed with an overriding luxe Australian coastal style synonymous with Sydney based team. The newly renovated three bedroom cottage is a north facing home which has been designed to capture the sun and the cooling summer breeze. Inside, the home is light-filled, open plan and imbues instant calm with a luxe palette of coastal and hinterland tones. The contemporary styling includes layering of earthy, tribal and natural textures throughout providing a sense of cohesiveness and instant tranquillity allowing guests to prioritise rest and rejuvenation.
Images captured by Property Shot
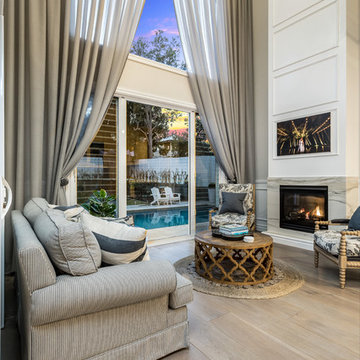
Real Images Photography
Foto på ett litet vintage allrum med öppen planlösning, med ett bibliotek, beige väggar, målat trägolv, en standard öppen spis, en spiselkrans i trä och beiget golv
Foto på ett litet vintage allrum med öppen planlösning, med ett bibliotek, beige väggar, målat trägolv, en standard öppen spis, en spiselkrans i trä och beiget golv
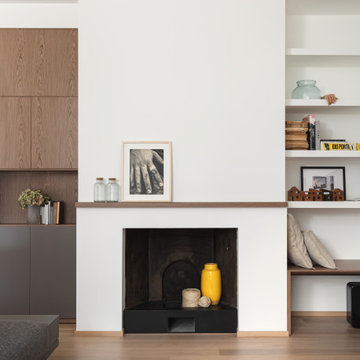
La sala da pranzo, tra la cucina e il salotto è anche il primo ambiente che si vede entrando in casa. Un grande tavolo con piano in vetro che riflette la luce e il paesaggio esterno con lampada a sospensione di Vibia.
Un mobile libreria separa fisicamente come un filtro con la zona salotto dove c'è un grande divano ad L e un sistema di proiezione video e audio.
I colori come nel resto della casa giocano con i toni del grigio e elemento naturale del legno,
109 foton på allrum, med målat trägolv och en standard öppen spis
1