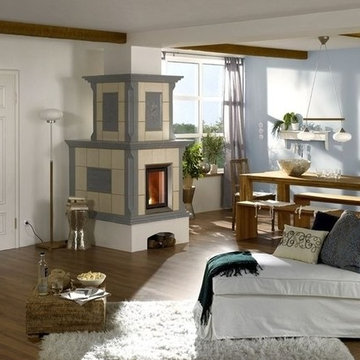1 507 foton på allrum, med målat trägolv och kalkstensgolv
Sortera efter:
Budget
Sortera efter:Populärt i dag
1 - 20 av 1 507 foton
Artikel 1 av 3

The focal point of this beautiful family room is the bookmatched marble fireplace wall. A contemporary linear fireplace and big screen TV provide comfort and entertainment for the family room, while a large sectional sofa and comfortable chaise provide seating for up to nine guests. Lighted LED bookcase cabinets flank the fireplace with ample storage in the deep drawers below. This family room is both functional and beautiful for an active family.

The ample use of hard surfaces, such as glass, metal and limestone was softened in this living room with the integration of movement in the stone and the addition of various woods. The art is by Hilario Gutierrez.
Project Details // Straight Edge
Phoenix, Arizona
Architecture: Drewett Works
Builder: Sonora West Development
Interior design: Laura Kehoe
Landscape architecture: Sonoran Landesign
Photographer: Laura Moss
https://www.drewettworks.com/straight-edge/

Inredning av ett modernt mellanstort allrum med öppen planlösning, med beige väggar, kalkstensgolv, en standard öppen spis, en väggmonterad TV och grått golv
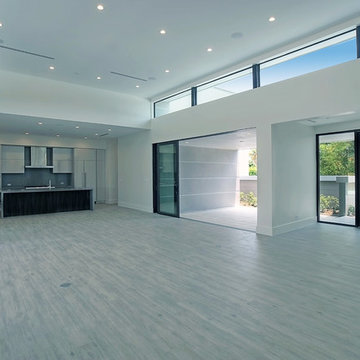
Inspiration för stora moderna allrum med öppen planlösning, med vita väggar, målat trägolv och grått golv

This property was transformed from an 1870s YMCA summer camp into an eclectic family home, built to last for generations. Space was made for a growing family by excavating the slope beneath and raising the ceilings above. Every new detail was made to look vintage, retaining the core essence of the site, while state of the art whole house systems ensure that it functions like 21st century home.
This home was featured on the cover of ELLE Décor Magazine in April 2016.
G.P. Schafer, Architect
Rita Konig, Interior Designer
Chambers & Chambers, Local Architect
Frederika Moller, Landscape Architect
Eric Piasecki, Photographer

Frank Perez
Idéer för att renovera ett mycket stort funkis allrum med öppen planlösning, med kalkstensgolv, en inbyggd mediavägg, beige väggar, en spiselkrans i gips och en dubbelsidig öppen spis
Idéer för att renovera ett mycket stort funkis allrum med öppen planlösning, med kalkstensgolv, en inbyggd mediavägg, beige väggar, en spiselkrans i gips och en dubbelsidig öppen spis

In a separate wing on the second floor, a guest suite awaits. Entertaining guests and family members for a night or a few weeks has never been easier. With an oversized bedroom that sleeps four, spa bath, large living room and kitchen, this house contains the perfect guest suite. Designed to incorporate the clean lines captured throughout the house, the living room offers a private space and very comfortable sitting area. The cozy kitchen surrounded with custom made cabinetry, a hand cut glass backsplash featuring cooking terminology (“grill”,“simmer”) and black granite counters offers guests an opportunity to steal away for a quiet meal or a quick midnight snack. Privately tucked away off the back staircase and away from the main house, the only problem with this guest suite is that your in-laws may never want to leave.
Exiting down the backstairs, you arrive in an expansive mudroom with built-in cubbies and cabinetry, a half bath, a “command center” entered through a sliding glass barn door and, something every pet owner needs, a dog wash!

James Brady
Idéer för mellanstora vintage allrum med öppen planlösning, med vita väggar, en bred öppen spis, en väggmonterad TV, kalkstensgolv och en spiselkrans i gips
Idéer för mellanstora vintage allrum med öppen planlösning, med vita väggar, en bred öppen spis, en väggmonterad TV, kalkstensgolv och en spiselkrans i gips
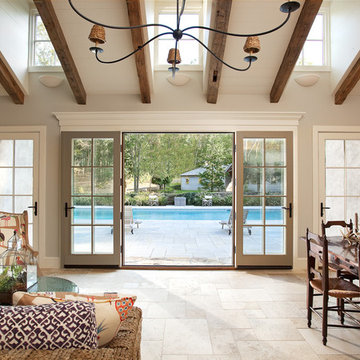
Idéer för att renovera ett mellanstort medelhavsstil allrum med öppen planlösning, med beige väggar, kalkstensgolv och en inbyggd mediavägg

Jimmy Cohrssen Photography
Inspiration för mellanstora retro allrum med öppen planlösning, med vita väggar, kalkstensgolv, en väggmonterad TV och beiget golv
Inspiration för mellanstora retro allrum med öppen planlösning, med vita väggar, kalkstensgolv, en väggmonterad TV och beiget golv
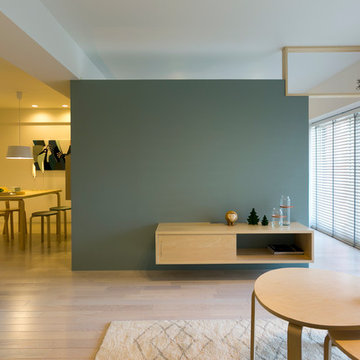
女性らしいカラーリングと白木が明るい北欧デザインのお部屋
Idéer för ett skandinaviskt allrum, med blå väggar, målat trägolv och beiget golv
Idéer för ett skandinaviskt allrum, med blå väggar, målat trägolv och beiget golv

Builder/Designer/Owner – Masud Sarshar
Photos by – Simon Berlyn, BerlynPhotography
Our main focus in this beautiful beach-front Malibu home was the view. Keeping all interior furnishing at a low profile so that your eye stays focused on the crystal blue Pacific. Adding natural furs and playful colors to the homes neutral palate kept the space warm and cozy. Plants and trees helped complete the space and allowed “life” to flow inside and out. For the exterior furnishings we chose natural teak and neutral colors, but added pops of orange to contrast against the bright blue skyline.
This multipurpose room is a game room, a pool room, a family room, a built in bar, and a in door out door space. Please place to entertain and have a cocktail at the same time.
JL Interiors is a LA-based creative/diverse firm that specializes in residential interiors. JL Interiors empowers homeowners to design their dream home that they can be proud of! The design isn’t just about making things beautiful; it’s also about making things work beautifully. Contact us for a free consultation Hello@JLinteriors.design _ 310.390.6849_ www.JLinteriors.design

Inspiration för ett funkis allrum med öppen planlösning, med svarta väggar, målat trägolv, en väggmonterad TV och vitt golv

Mark Lohman
Foto på ett stort eklektiskt allrum med öppen planlösning, med vita väggar, målat trägolv, en väggmonterad TV och flerfärgat golv
Foto på ett stort eklektiskt allrum med öppen planlösning, med vita väggar, målat trägolv, en väggmonterad TV och flerfärgat golv

Living Room at The Weekender. Styling by One Girl Interiors. Photography by Eve Wilson.
Minimalistisk inredning av ett allrum, med vita väggar, målat trägolv, en väggmonterad TV och vitt golv
Minimalistisk inredning av ett allrum, med vita väggar, målat trägolv, en väggmonterad TV och vitt golv

Marc Boisclair
Architecture Bing Hu
Scott Group rug,
Slater Sculpture,
A. Rudin sofa
Project designed by Susie Hersker’s Scottsdale interior design firm Design Directives. Design Directives is active in Phoenix, Paradise Valley, Cave Creek, Carefree, Sedona, and beyond.
For more about Design Directives, click here: https://susanherskerasid.com/
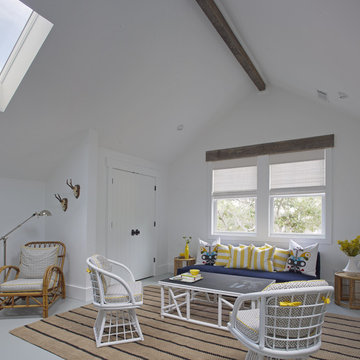
Wall Color: Super White - Benjamin Moore
Floors: Painted 2.5" porch-grade, tongue-in-groove wood.
Floor Color: Sterling 1591 - Benjamin Moore
Table: Vintage rattan with painted chalkboard top
Rattan Swivel Chairs: Vintage rattan.
Chair Cushions: Joann’s- geometric fabric with solid yellow piping and details
Sofa: CB2 Piazza sofa
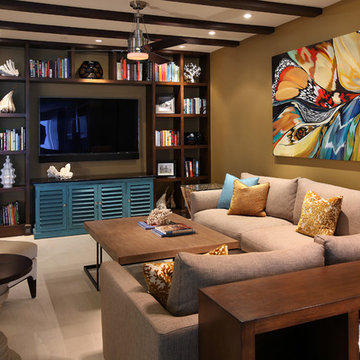
Idéer för att renovera ett mellanstort funkis allrum med öppen planlösning, med kalkstensgolv, en inbyggd mediavägg och gula väggar

Inspiration för ett stort vintage allrum med öppen planlösning, med vita väggar, kalkstensgolv och grått golv
1 507 foton på allrum, med målat trägolv och kalkstensgolv
1
