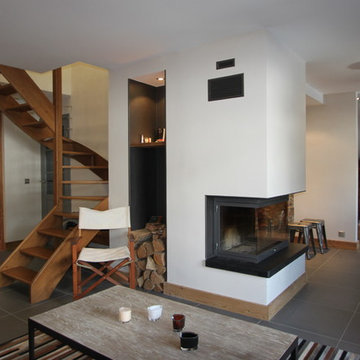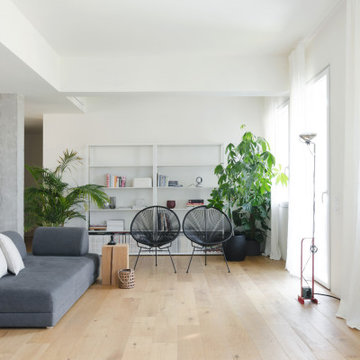1 317 foton på allrum, med målat trägolv och skiffergolv
Sortera efter:
Budget
Sortera efter:Populärt i dag
81 - 100 av 1 317 foton
Artikel 1 av 3

Trestle beams create a natural pallet
Idéer för ett stort medelhavsstil allrum med öppen planlösning, med bruna väggar, skiffergolv, en standard öppen spis, en spiselkrans i betong, en väggmonterad TV och brunt golv
Idéer för ett stort medelhavsstil allrum med öppen planlösning, med bruna väggar, skiffergolv, en standard öppen spis, en spiselkrans i betong, en väggmonterad TV och brunt golv

FineCraft Contractors, Inc.
Harrison Design
Idéer för små funkis allrum på loftet, med en hemmabar, beige väggar, skiffergolv, en väggmonterad TV och flerfärgat golv
Idéer för små funkis allrum på loftet, med en hemmabar, beige väggar, skiffergolv, en väggmonterad TV och flerfärgat golv

Inredning av ett amerikanskt mellanstort allrum på loftet, med beige väggar, skiffergolv, en standard öppen spis, en spiselkrans i sten, en väggmonterad TV och brunt golv
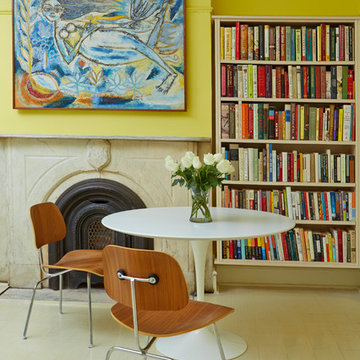
Mentis Photography Inc
Inspiration för klassiska allrum, med ett bibliotek, gula väggar, målat trägolv, en standard öppen spis och en spiselkrans i sten
Inspiration för klassiska allrum, med ett bibliotek, gula väggar, målat trägolv, en standard öppen spis och en spiselkrans i sten

Lower-level walkout basement is enhanced by the corner stone fireplace, fine oriental rug, Hancock and Moore leather sofa, and Bradington Young reclining chairs. The full kitchen with raised island/bar is open to the room and the large double sliders offer the opportunity for the outside to become a part of the covered loggia and expansive space. Natural slate covers the entire lower level, except for the guest suite, which is carpeted.
Photos taken by Sean Busher [www.seanbusher.com]. Photos owned by Durham Designs & Consulting, LLC.

Idéer för att renovera ett mellanstort vintage avskilt allrum, med röda väggar, skiffergolv och grått golv
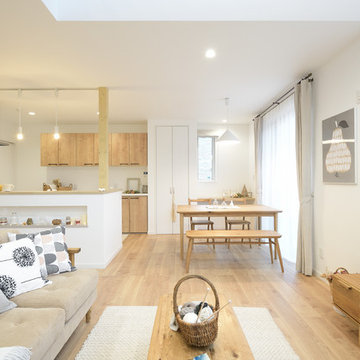
Inspiration för ett skandinaviskt allrum med öppen planlösning, med vita väggar, målat trägolv, en fristående TV och beiget golv
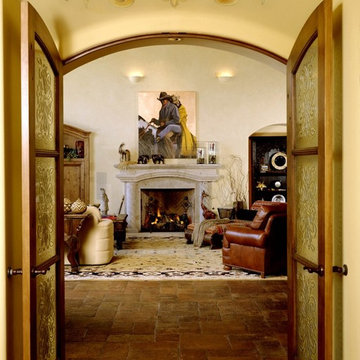
Southwestern artifacts create an excellent motif which complements the home’s aggregate style.
Idéer för att renovera ett amerikanskt allrum, med beige väggar, skiffergolv och en standard öppen spis
Idéer för att renovera ett amerikanskt allrum, med beige väggar, skiffergolv och en standard öppen spis

Les sol sont en ardoise naturelle.
La cheminée est au gaz de marque Bodard & Gonay.
Nous avons fourni le mobilier et la décoration par le biais de notre société "Décoration & Design".
Le canapé de marque JORI, dimensionné pour la pièce.
le tapis sur mesure en soie naturelle de chez DEDIMORA.
J'ai dessiné et fait réaliser la table de salon, pour que les dimensions correspondent bien à la pièce.
Le lustre I-RAIN OLED de chez BLACKBODY est également conçu sur mesure.
Les spot encastrés en verre et inox de marque LIMBURG.
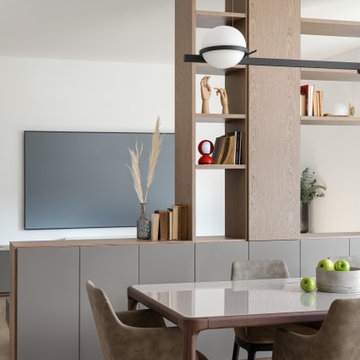
La sala da pranzo, tra la cucina e il salotto è anche il primo ambiente che si vede entrando in casa. Un grande tavolo con piano in vetro che riflette la luce e il paesaggio esterno con lampada a sospensione di Vibia.
Un mobile libreria separa fisicamente come un filtro con la zona salotto dove c'è un grande divano ad L e un sistema di proiezione video e audio.
I colori come nel resto della casa giocano con i toni del grigio e elemento naturale del legno,
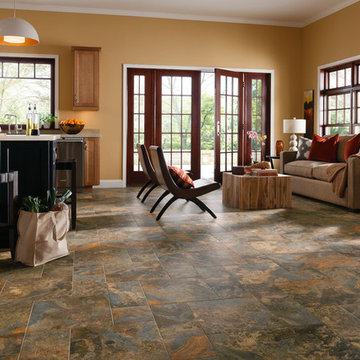
Idéer för ett stort klassiskt allrum med öppen planlösning, med gula väggar och skiffergolv
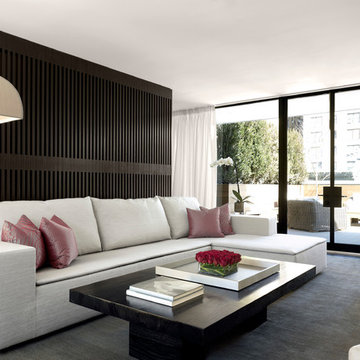
Custom oak slat wall, serves as a backdrop to the sixth floor solarium, which opens up to outdoor decks on two sides.
Inspiration för stora moderna allrum med öppen planlösning, med vita väggar, målat trägolv och grått golv
Inspiration för stora moderna allrum med öppen planlösning, med vita väggar, målat trägolv och grått golv
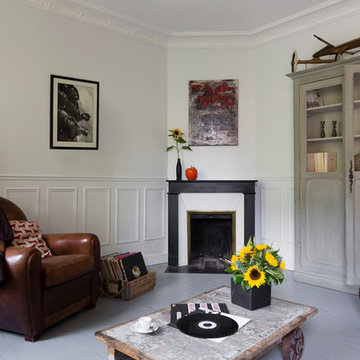
Au détour d’une petite impasse fleurie se trouve la maison. Avec un coeur de vie : un étage pour le partage. L’histoire d’une rencontre avec une famille... un peu bohème et fortement attachante. Point de départ : respecter le lieu et son histoire. On redonne leurs lettres de noblesse aux matériaux cachés (briques, carreaux de ciment, moulures et poutres métalliques) et l’on imagine une ambiance « chine » et industrielle qui correspond bien aux propriétaires. La cuisine (précédemment située au sous sol) retrouve sa fonction de noyau de communication. Le jeu de verrières d’atelier et leur déclinaison en meuble « Hotte couture » peaufine cette sensation d’espace et de sur mesure. Et si le style paraît décontracté, les détails n’en sont pas moins soignés. Le béton ciré est tiré à quatre épingles et, cerise sur le gâteau, l’électricité est traitée « à l’ancienne » ... Il ne reste plus qu’à faire une bonne sieste dans la « cuisine devenue chambre ». Il parait qu’il y fait très bon ;-)

The sunny new family room/breakfast room addition enjoys wrap-around views of the garden. Large skylights bring in lots of daylight.
Photo: Jeffrey Totaro
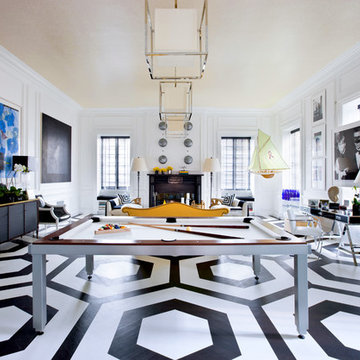
Holiday House 2009 room, themed "Father's Day", Eric Cohler hand painted the wooden floor in a graphic black - and - white design inspired by David Hicks. Cubic lanterns of Cohler's design, embossed faux-crocodile ceiling covering, and a pair of Regency armchairs upholstered in black patent leather define the space.
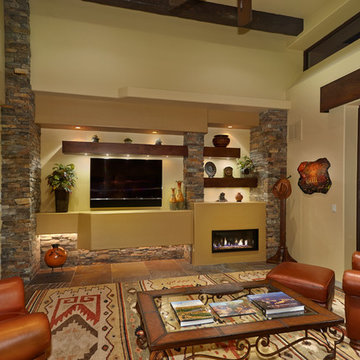
Robin Stancliff
Idéer för mellanstora amerikanska allrum med öppen planlösning, med beige väggar, skiffergolv, en standard öppen spis, en spiselkrans i metall och en väggmonterad TV
Idéer för mellanstora amerikanska allrum med öppen planlösning, med beige väggar, skiffergolv, en standard öppen spis, en spiselkrans i metall och en väggmonterad TV

Murphys Road is a renovation in a 1906 Villa designed to compliment the old features with new and modern twist. Innovative colours and design concepts are used to enhance spaces and compliant family living. This award winning space has been featured in magazines and websites all around the world. It has been heralded for it's use of colour and design in inventive and inspiring ways.
Designed by New Zealand Designer, Alex Fulton of Alex Fulton Design
Photographed by Duncan Innes for Homestyle Magazine

The Barefoot Bay Cottage is the first-holiday house to be designed and built for boutique accommodation business, Barefoot Escapes (www.barefootescapes.com.au). Working with many of The Designory’s favourite brands, it has been designed with an overriding luxe Australian coastal style synonymous with Sydney based team. The newly renovated three bedroom cottage is a north facing home which has been designed to capture the sun and the cooling summer breeze. Inside, the home is light-filled, open plan and imbues instant calm with a luxe palette of coastal and hinterland tones. The contemporary styling includes layering of earthy, tribal and natural textures throughout providing a sense of cohesiveness and instant tranquillity allowing guests to prioritise rest and rejuvenation.
Images captured by Jessie Prince
1 317 foton på allrum, med målat trägolv och skiffergolv
5
