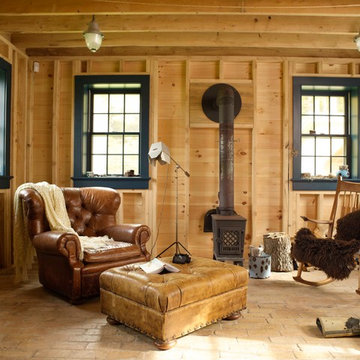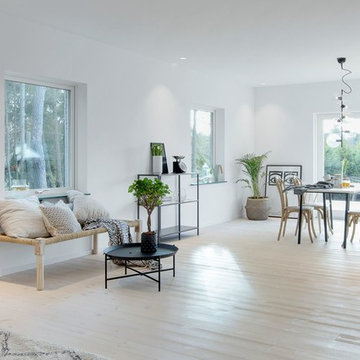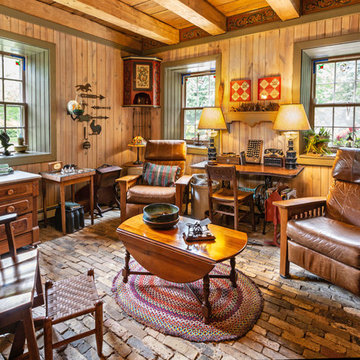952 foton på allrum, med målat trägolv och tegelgolv
Sortera efter:
Budget
Sortera efter:Populärt i dag
101 - 120 av 952 foton
Artikel 1 av 3
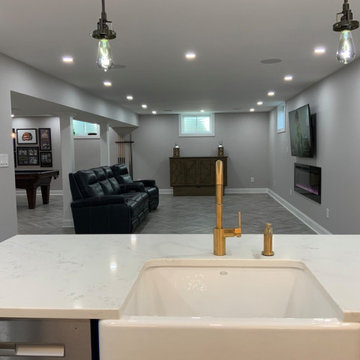
Grey herringbone tiled floors
Bild på ett mellanstort funkis allrum med öppen planlösning, med ett spelrum, grå väggar, målat trägolv, en spiselkrans i gips, en väggmonterad TV och grått golv
Bild på ett mellanstort funkis allrum med öppen planlösning, med ett spelrum, grå väggar, målat trägolv, en spiselkrans i gips, en väggmonterad TV och grått golv
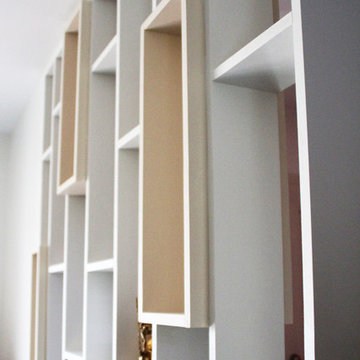
Atelier Asa-i
Exempel på ett mellanstort modernt allrum med öppen planlösning, med vita väggar, en fristående TV, målat trägolv och grått golv
Exempel på ett mellanstort modernt allrum med öppen planlösning, med vita väggar, en fristående TV, målat trägolv och grått golv
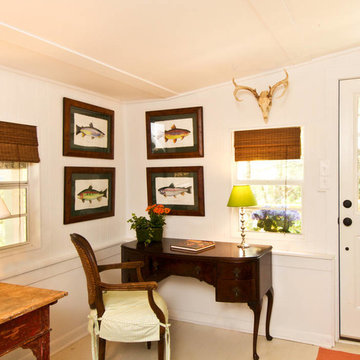
Living room desk area
Inredning av ett shabby chic-inspirerat litet avskilt allrum, med vita väggar, en väggmonterad TV och målat trägolv
Inredning av ett shabby chic-inspirerat litet avskilt allrum, med vita väggar, en väggmonterad TV och målat trägolv
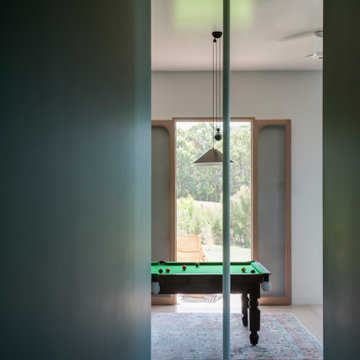
The pool table space and hallway merge with the stair down to the lower level and access to the west facing verandah is immediate for summer afternoons.

The Barefoot Bay Cottage is the first-holiday house to be designed and built for boutique accommodation business, Barefoot Escapes (www.barefootescapes.com.au). Working with many of The Designory’s favourite brands, it has been designed with an overriding luxe Australian coastal style synonymous with Sydney based team. The newly renovated three bedroom cottage is a north facing home which has been designed to capture the sun and the cooling summer breeze. Inside, the home is light-filled, open plan and imbues instant calm with a luxe palette of coastal and hinterland tones. The contemporary styling includes layering of earthy, tribal and natural textures throughout providing a sense of cohesiveness and instant tranquillity allowing guests to prioritise rest and rejuvenation.
Images captured by Jessie Prince
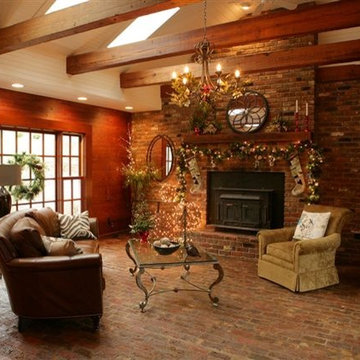
This home was originally built with premium quality salvaged materials like these 200 year old beams. The original builders sought out old mills and barns in the area and found some amazing materials. This home was built in 1967 and totally renovated and its size doubled in 2008.
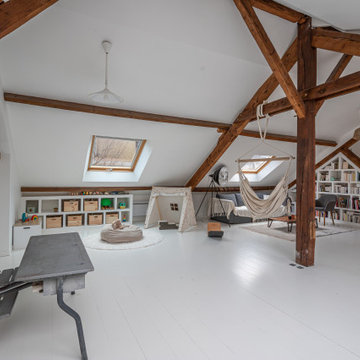
Un loft immense, dans un ancien garage, à rénover entièrement pour moins de 250 euros par mètre carré ! Il a fallu ruser.... les anciens propriétaires avaient peint les murs en vert pomme et en violet, aucun sol n'était semblable à l'autre.... l'uniformisation s'est faite par le choix d'un beau blanc mat partout, sols murs et plafonds, avec un revêtement de sol pour usage commercial qui a permis de proposer de la résistance tout en conservant le bel aspect des lattes de parquet (en réalité un parquet flottant de très mauvaise facture, qui semble ainsi du parquet massif simplement peint). Le blanc a aussi apporté de la luminosité et une impression de calme, d'espace et de quiétude, tout en jouant au maximum de la luminosité naturelle dans cet ancien garage où les seules fenêtres sont des fenêtres de toit qui laissent seulement voir le ciel. La salle de bain était en carrelage marron, remplacé par des carreaux émaillés imitation zelliges ; pour donner du cachet et un caractère unique au lieu, les meubles ont été maçonnés sur mesure : plan vasque dans la salle de bain, bibliothèque dans le salon de lecture, vaisselier dans l'espace dinatoire, meuble de rangement pour les jouets dans le coin des enfants. La cuisine ne pouvait pas être refaite entièrement pour une question de budget, on a donc simplement remplacé les portes blanches laquées d'origine par du beau pin huilé et des poignées industrielles. Toujours pour respecter les contraintes financières de la famille, les meubles et accessoires ont été dans la mesure du possible chinés sur internet ou aux puces. Les nouveaux propriétaires souhaitaient un univers industriels campagnard, un sentiment de maison de vacances en noir, blanc et bois. Seule exception : la chambre d'enfants (une petite fille et un bébé) pour laquelle une estrade sur mesure a été imaginée, avec des rangements en dessous et un espace pour la tête de lit du berceau. Le papier peint Rebel Walls à l'ambiance sylvestre complète la déco, très nature et poétique.
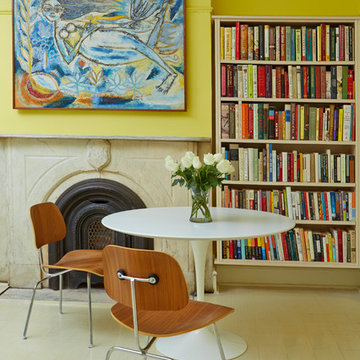
Mentis Photography Inc
Inspiration för klassiska allrum, med ett bibliotek, gula väggar, målat trägolv, en standard öppen spis och en spiselkrans i sten
Inspiration för klassiska allrum, med ett bibliotek, gula väggar, målat trägolv, en standard öppen spis och en spiselkrans i sten
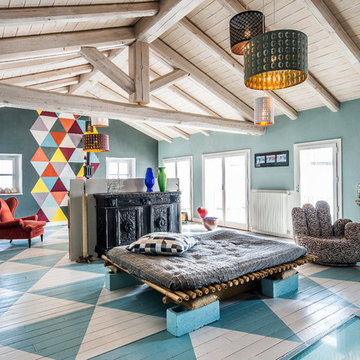
Ph: Paolo Allasia
Idéer för att renovera ett eklektiskt allrum, med flerfärgade väggar, målat trägolv, en öppen vedspis, flerfärgat golv och ett bibliotek
Idéer för att renovera ett eklektiskt allrum, med flerfärgade väggar, målat trägolv, en öppen vedspis, flerfärgat golv och ett bibliotek
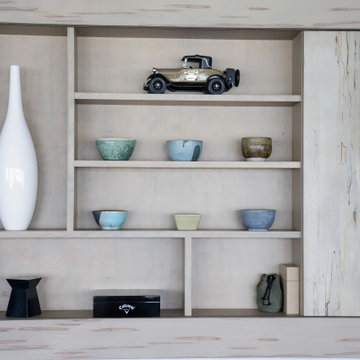
This beautiful lakefront New Jersey home is replete with exquisite design. The sprawling living area flaunts super comfortable seating that can accommodate large family gatherings while the stonework fireplace wall inspired the color palette. The game room is all about practical and functionality, while the master suite displays all things luxe. The fabrics and upholstery are from high-end showrooms like Christian Liaigre, Ralph Pucci, Holly Hunt, and Dennis Miller. Lastly, the gorgeous art around the house has been hand-selected for specific rooms and to suit specific moods.
Project completed by New York interior design firm Betty Wasserman Art & Interiors, which serves New York City, as well as across the tri-state area and in The Hamptons.
For more about Betty Wasserman, click here: https://www.bettywasserman.com/
To learn more about this project, click here:
https://www.bettywasserman.com/spaces/luxury-lakehouse-new-jersey/
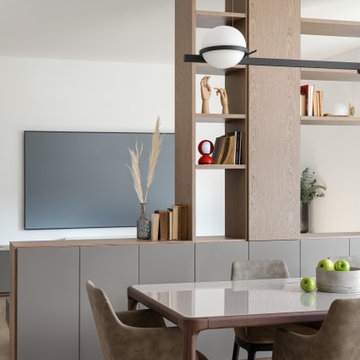
La sala da pranzo, tra la cucina e il salotto è anche il primo ambiente che si vede entrando in casa. Un grande tavolo con piano in vetro che riflette la luce e il paesaggio esterno con lampada a sospensione di Vibia.
Un mobile libreria separa fisicamente come un filtro con la zona salotto dove c'è un grande divano ad L e un sistema di proiezione video e audio.
I colori come nel resto della casa giocano con i toni del grigio e elemento naturale del legno,
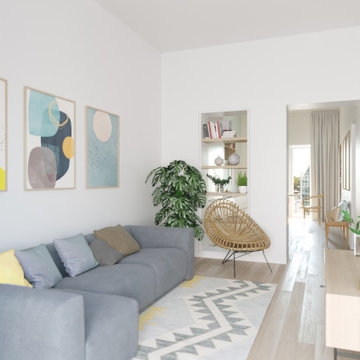
In questo spazio si è cercato di mettere in comunicazione la cucina con il soggiorno utilizzando i varchi esistenti senza l'uso delle porte in modo da dare maggiore luminosità alle stanze e allargare la prospettiva. I materiali e tessuti utilizzati sono legno naturale e pastello per dare più movimento alla stanza.
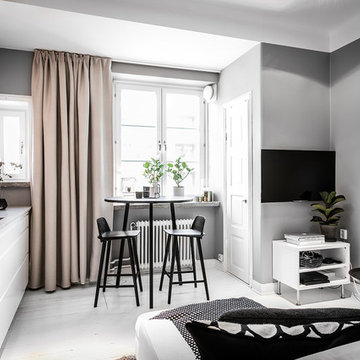
Anders Bergstedt
Inspiration för små skandinaviska allrum, med grå väggar, målat trägolv och vitt golv
Inspiration för små skandinaviska allrum, med grå väggar, målat trägolv och vitt golv
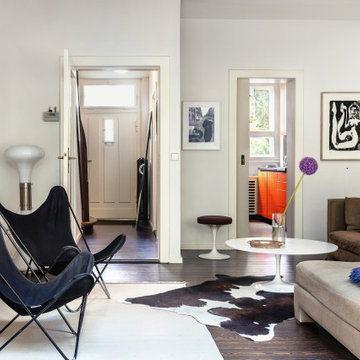
Bild på ett litet funkis allrum med öppen planlösning, med vita väggar, målat trägolv, en inbyggd mediavägg och svart golv
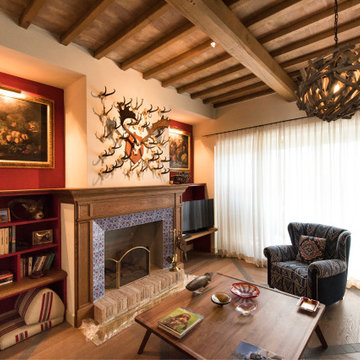
Foto på ett litet lantligt avskilt allrum, med ett bibliotek, beige väggar, målat trägolv, en standard öppen spis, en spiselkrans i trä, en fristående TV och brunt golv
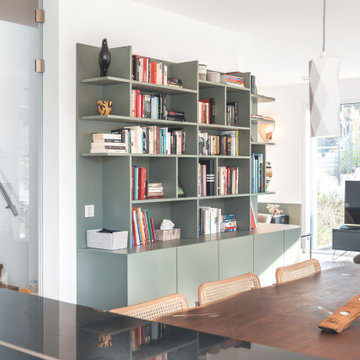
Eklektisk inredning av ett stort allrum med öppen planlösning, med ett bibliotek, målat trägolv och en öppen vedspis
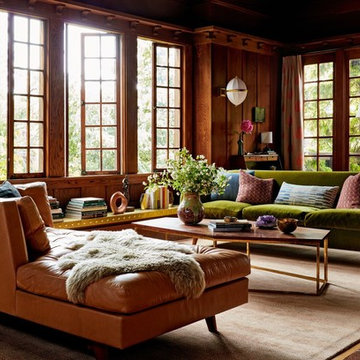
Trevor Tondro
Exempel på ett stort klassiskt avskilt allrum, med bruna väggar, tegelgolv och rött golv
Exempel på ett stort klassiskt avskilt allrum, med bruna väggar, tegelgolv och rött golv
952 foton på allrum, med målat trägolv och tegelgolv
6
