1 246 foton på allrum, med mellanmörkt trägolv och beiget golv
Sortera efter:
Budget
Sortera efter:Populärt i dag
61 - 80 av 1 246 foton
Artikel 1 av 3
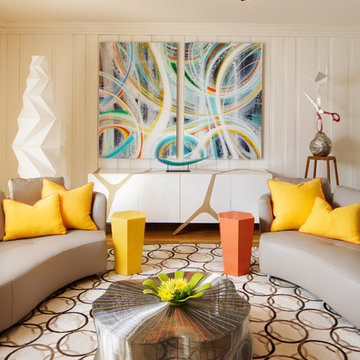
Photographer: Dan Piassick
Bild på ett mellanstort vintage avskilt allrum, med ett spelrum, vita väggar, mellanmörkt trägolv, en dubbelsidig öppen spis, en väggmonterad TV, en spiselkrans i gips och beiget golv
Bild på ett mellanstort vintage avskilt allrum, med ett spelrum, vita väggar, mellanmörkt trägolv, en dubbelsidig öppen spis, en väggmonterad TV, en spiselkrans i gips och beiget golv

Giovanni Photography, Naples, Florida
Idéer för att renovera ett mellanstort vintage avskilt allrum, med blå väggar, en dold TV, mellanmörkt trägolv, en standard öppen spis, en spiselkrans i metall och beiget golv
Idéer för att renovera ett mellanstort vintage avskilt allrum, med blå väggar, en dold TV, mellanmörkt trägolv, en standard öppen spis, en spiselkrans i metall och beiget golv

Living Room:
Our customer wanted to update the family room and the kitchen of this 1970's splanch. By painting the brick wall white and adding custom built-ins we brightened up the space. The decor reflects our client's love for color and a bit of asian style elements. We also made sure that the sitting was not only beautiful, but very comfortable and durable. The sofa and the accent chairs sit very comfortably and we used the performance fabrics to make sure they last through the years. We also wanted to highlight the art collection which the owner curated through the years.
Kithen:
We enlarged the kitchen by removing a partition wall that divided it from the dining room and relocated the entrance. Our goal was to create a warm and inviting kitchen, therefore we selected a mellow, neutral palette. The cabinets are soft Irish Cream as opposed to a bright white. The mosaic backsplash makes a statement, but remains subtle through its beige tones. We selected polished brass for the hardware, as well as brass and warm metals for the light fixtures which emit a warm and cozy glow.
For beauty and practicality, we used quartz for the working surface countertops and for the island we chose a sophisticated leather finish marble with strong movement and gold inflections. Because of our client’s love for Asian influences, we selected upholstery fabric with an image of a dragon, chrysanthemums to mimic Japanese textiles, and red accents scattered throughout.
Functionality, aesthetics, and expressing our clients vision was our main goal.
Photography: Jeanne Calarco, Context Media Development
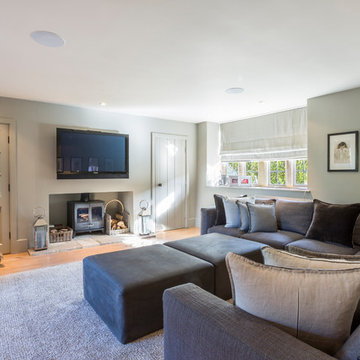
© Laetitia Jourdan Photography
Bild på ett mellanstort lantligt avskilt allrum, med grå väggar, en väggmonterad TV, en öppen vedspis, mellanmörkt trägolv och beiget golv
Bild på ett mellanstort lantligt avskilt allrum, med grå väggar, en väggmonterad TV, en öppen vedspis, mellanmörkt trägolv och beiget golv
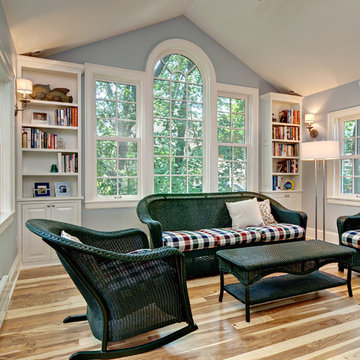
Design by Lynne Stryker, Spaces into Places
Photos by Mark Ehlen
Idéer för att renovera ett vintage avskilt allrum, med ett bibliotek, grå väggar, mellanmörkt trägolv och beiget golv
Idéer för att renovera ett vintage avskilt allrum, med ett bibliotek, grå väggar, mellanmörkt trägolv och beiget golv
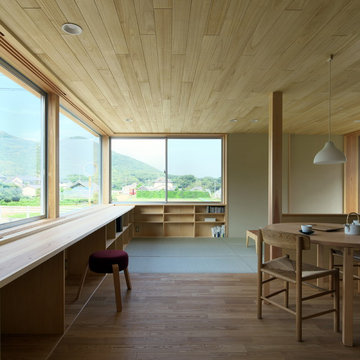
Idéer för mellanstora orientaliska allrum med öppen planlösning, med beige väggar, mellanmörkt trägolv, en fristående TV och beiget golv

Phillip Crocker Photography
This cozy family room is adjacent to the kitchen and also separated from the kitchen by a 9' wide set of three stairs.
Custom millwork designed by McCabe Design & Interiors sets the stage for an inviting and relaxing space. The sectional was sourced from Lee Industries with sunbrella fabric for a lifetime of use. The cozy round chair provides a perfect reading spot. The same leathered black granite was used for the built-ins as was sourced for the kitchen providing continuity and cohesiveness. The mantle legs were sourced through the millwork to ensure the same spray finish as the adjoining millwork and cabinets.
Design features included redesigning the space to enlargen the family room, new doors, windows and blinds, custom millwork design, lighting design, as well as the selection of all materials, furnishings and accessories for this Endlessly Elegant Family Room.
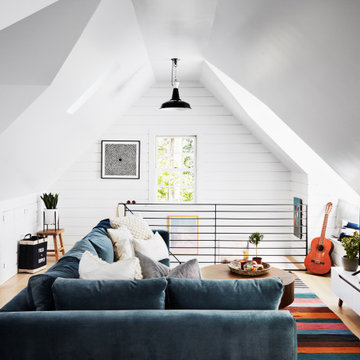
Idéer för att renovera ett mellanstort lantligt allrum på loftet, med vita väggar, mellanmörkt trägolv, en fristående TV och beiget golv
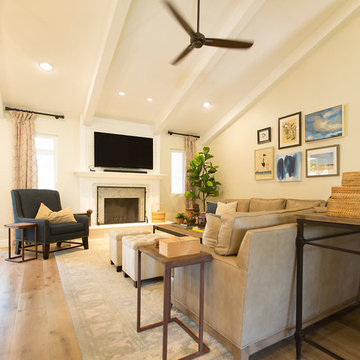
Thank you Blue Stitch Photography
Inspiration för mellanstora klassiska allrum med öppen planlösning, med beige väggar, mellanmörkt trägolv, en standard öppen spis, en spiselkrans i trä, en väggmonterad TV och beiget golv
Inspiration för mellanstora klassiska allrum med öppen planlösning, med beige väggar, mellanmörkt trägolv, en standard öppen spis, en spiselkrans i trä, en väggmonterad TV och beiget golv

La libreria sotto al soppalco (nasconde) ha integrata una porta per l'accesso alla cabina armadio sotto al soppalco. Questo passaggio permette poi di passare dalla cabina armadio al bagno padronale e successivamente alla camera da letto creando circolarità attorno alla casa.
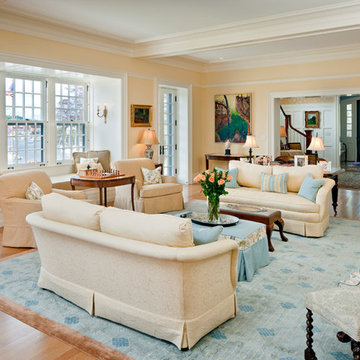
Greg Premru
Bild på ett stort vintage allrum med öppen planlösning, med beige väggar, mellanmörkt trägolv och beiget golv
Bild på ett stort vintage allrum med öppen planlösning, med beige väggar, mellanmörkt trägolv och beiget golv

This Lafayette, California, modern farmhouse is all about laid-back luxury. Designed for warmth and comfort, the home invites a sense of ease, transforming it into a welcoming haven for family gatherings and events.
Project by Douglah Designs. Their Lafayette-based design-build studio serves San Francisco's East Bay areas, including Orinda, Moraga, Walnut Creek, Danville, Alamo Oaks, Diablo, Dublin, Pleasanton, Berkeley, Oakland, and Piedmont.
For more about Douglah Designs, click here: http://douglahdesigns.com/
To learn more about this project, see here:
https://douglahdesigns.com/featured-portfolio/lafayette-modern-farmhouse-rebuild/
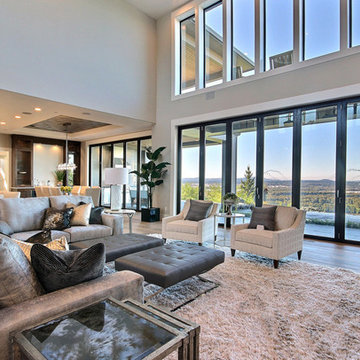
Named for its poise and position, this home's prominence on Dawson's Ridge corresponds to Crown Point on the southern side of the Columbia River. Far reaching vistas, breath-taking natural splendor and an endless horizon surround these walls with a sense of home only the Pacific Northwest can provide. Welcome to The River's Point.
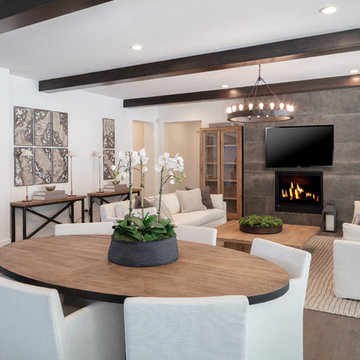
Open floor plan with nook in the center. Stained ceiling beams and large tiled fireplace. What walls and trim.
Bild på ett mellanstort lantligt allrum med öppen planlösning, med vita väggar, mellanmörkt trägolv, en hängande öppen spis, en spiselkrans i trä, en väggmonterad TV och beiget golv
Bild på ett mellanstort lantligt allrum med öppen planlösning, med vita väggar, mellanmörkt trägolv, en hängande öppen spis, en spiselkrans i trä, en väggmonterad TV och beiget golv
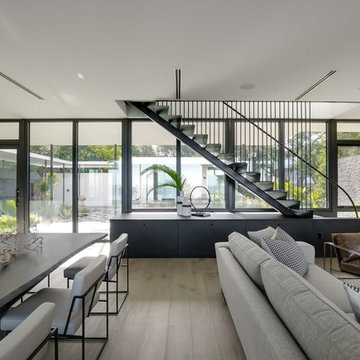
Ryan Gamma
Idéer för att renovera ett mellanstort funkis allrum med öppen planlösning, med vita väggar, mellanmörkt trägolv och beiget golv
Idéer för att renovera ett mellanstort funkis allrum med öppen planlösning, med vita väggar, mellanmörkt trägolv och beiget golv
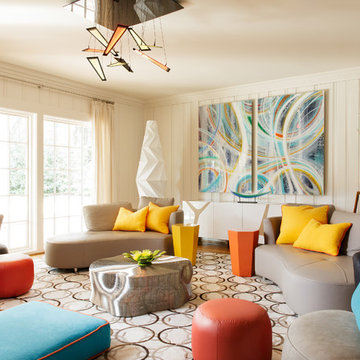
Photographer: Dan Piassick
Inspiration för mellanstora klassiska avskilda allrum, med ett spelrum, vita väggar, mellanmörkt trägolv, en väggmonterad TV, en dubbelsidig öppen spis, en spiselkrans i metall och beiget golv
Inspiration för mellanstora klassiska avskilda allrum, med ett spelrum, vita väggar, mellanmörkt trägolv, en väggmonterad TV, en dubbelsidig öppen spis, en spiselkrans i metall och beiget golv
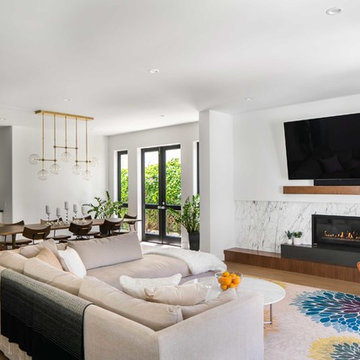
This 80's style Mediterranean Revival house was modernized to fit the needs of a bustling family. The home was updated from a choppy and enclosed layout to an open concept, creating connectivity for the whole family. A combination of modern styles and cozy elements makes the space feel open and inviting.
Photos By: Paul Vu
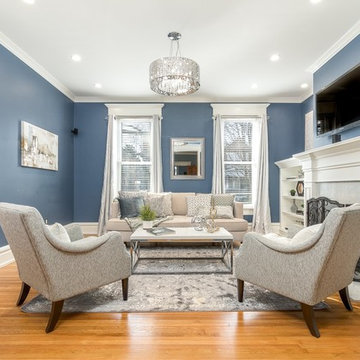
Photo by JPG Media
Idéer för ett mellanstort klassiskt avskilt allrum, med blå väggar, en standard öppen spis, en väggmonterad TV, mellanmörkt trägolv och beiget golv
Idéer för ett mellanstort klassiskt avskilt allrum, med blå väggar, en standard öppen spis, en väggmonterad TV, mellanmörkt trägolv och beiget golv
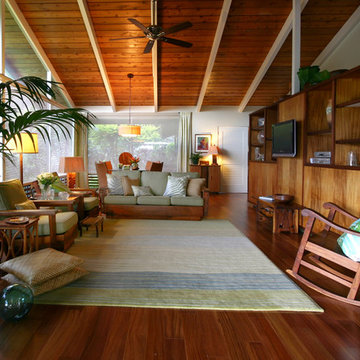
Foto på ett mellanstort tropiskt avskilt allrum, med vita väggar, mellanmörkt trägolv, en inbyggd mediavägg och beiget golv
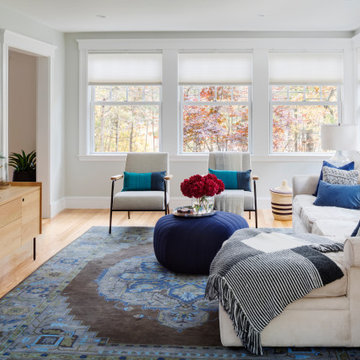
TEAM:
Architect: LDa Architecture & Interiors
Builder (Kitchen/ Mudroom Addition): Shanks Engineering & Construction
Builder (Master Suite Addition): Hampden Design
Photographer: Greg Premru
1 246 foton på allrum, med mellanmörkt trägolv och beiget golv
4