1 044 foton på allrum, med mellanmörkt trägolv och en dubbelsidig öppen spis
Sortera efter:
Budget
Sortera efter:Populärt i dag
161 - 180 av 1 044 foton
Artikel 1 av 3
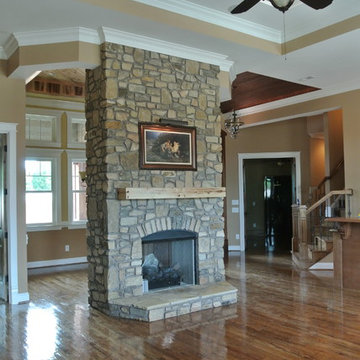
Idéer för ett mycket stort amerikanskt allrum med öppen planlösning, med beige väggar, mellanmörkt trägolv, en dubbelsidig öppen spis och en spiselkrans i sten
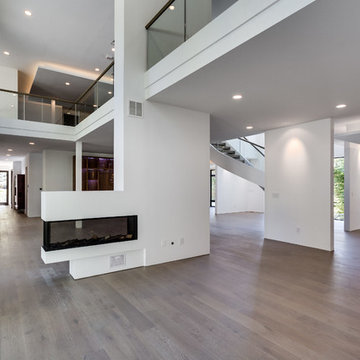
Asta Homes
Great Falls, VA 22066
Idéer för ett modernt allrum på loftet, med vita väggar, mellanmörkt trägolv, en dubbelsidig öppen spis och grått golv
Idéer för ett modernt allrum på loftet, med vita väggar, mellanmörkt trägolv, en dubbelsidig öppen spis och grått golv
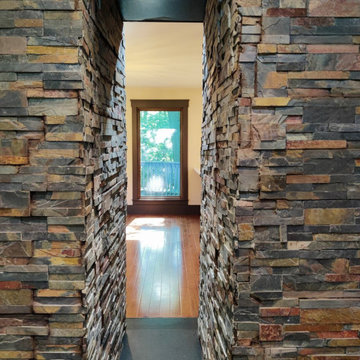
Creative built in firewood holder.
Idéer för ett stort rustikt allrum, med vita väggar, mellanmörkt trägolv, en dubbelsidig öppen spis och orange golv
Idéer för ett stort rustikt allrum, med vita väggar, mellanmörkt trägolv, en dubbelsidig öppen spis och orange golv
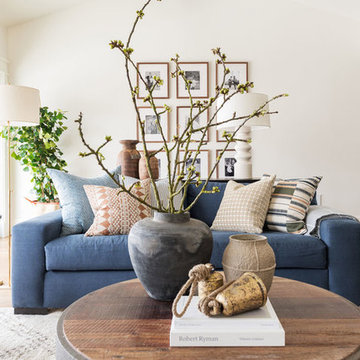
Inspiration för stora klassiska allrum med öppen planlösning, med vita väggar, mellanmörkt trägolv, en dubbelsidig öppen spis, en väggmonterad TV och brunt golv
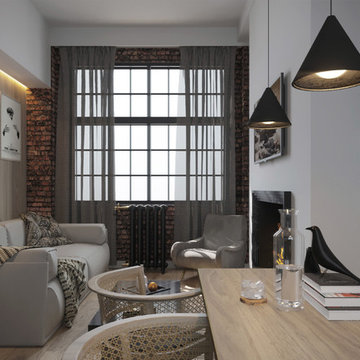
Idéer för små funkis avskilda allrum, med vita väggar, mellanmörkt trägolv, en spiselkrans i sten och en dubbelsidig öppen spis
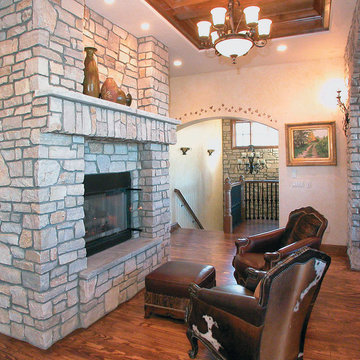
This fireplace uses Buechel Stone's Fond du Lac Heritage Blend. Click on the tag to see more at www.buechelstone.com/shoppingcart/products/Fond-du-Lac-He....
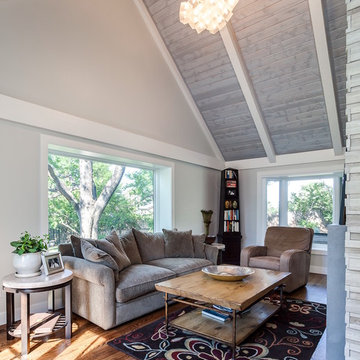
Family Room with shiplap detail, painted beams, precast concrete fire place and dry stack stone accent surround
Inspiration för stora moderna allrum med öppen planlösning, med ett bibliotek, grå väggar, mellanmörkt trägolv, en dubbelsidig öppen spis och en spiselkrans i betong
Inspiration för stora moderna allrum med öppen planlösning, med ett bibliotek, grå väggar, mellanmörkt trägolv, en dubbelsidig öppen spis och en spiselkrans i betong
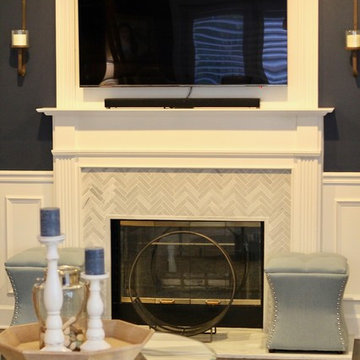
The fireplace surround is transformed by adding a wooden build-out above the existing fireplace. Dated tiles are replaced with a marble herringbone tiles and a new marble hearth is installed. Credit: Tile installation completed by John Dominger from Cayuga Custom Tile Stone
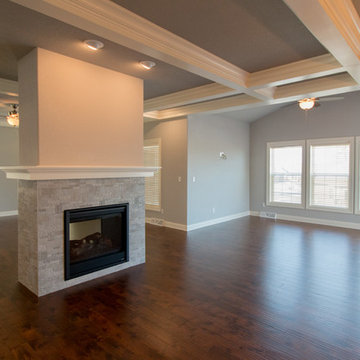
We positioned the two-sided see-thru fireplace between the Great Room and Sitting Area/Kitchen to aid in definition of space without closing off the areas. Hardwood ties the entire main floor together along with the coffered ceiling.
Benjamin J. Perthel
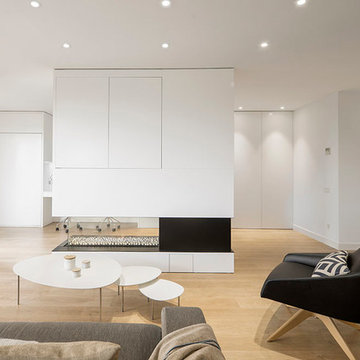
Mauricio Fuertes
Idéer för att renovera ett mellanstort minimalistiskt allrum med öppen planlösning, med vita väggar, mellanmörkt trägolv, en dubbelsidig öppen spis, en spiselkrans i trä, en inbyggd mediavägg och brunt golv
Idéer för att renovera ett mellanstort minimalistiskt allrum med öppen planlösning, med vita väggar, mellanmörkt trägolv, en dubbelsidig öppen spis, en spiselkrans i trä, en inbyggd mediavägg och brunt golv
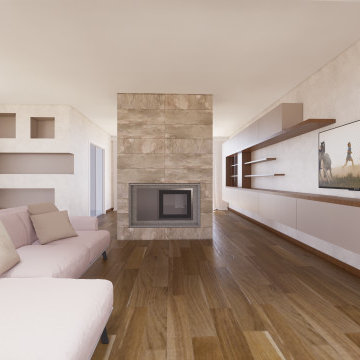
Idéer för stora funkis allrum med öppen planlösning, med ett bibliotek, beige väggar, en dubbelsidig öppen spis, en spiselkrans i sten, en väggmonterad TV, brunt golv och mellanmörkt trägolv
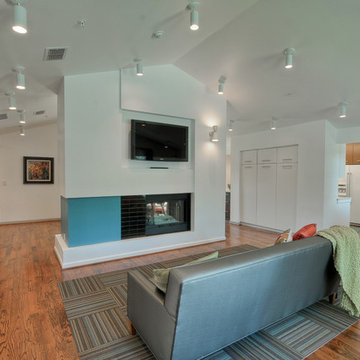
Separating the Dining Room from the Great Room is a two-sided fireplace. One side provides a clean white backdrop for a large colorful painting. The thickness of the wall houses all of the AV equipment. The Great Room side displays how the varying surface of the wall perfectly frames the television as well as creates the width of the two-sided firebox below. Black glazed tile visually widens the width of the firebox to correspond with the space created for the TV. This variation in depth along with the blue accent gives the wall a sculptural quality.
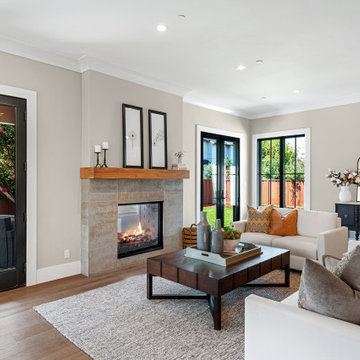
Great room adjacent to the kitchen with indoor/outdoor fireplace, walnut mantel and French doors leading to a tiled loggia.
Idéer för stora lantliga allrum med öppen planlösning, med grå väggar, mellanmörkt trägolv, en dubbelsidig öppen spis, en spiselkrans i trä och brunt golv
Idéer för stora lantliga allrum med öppen planlösning, med grå väggar, mellanmörkt trägolv, en dubbelsidig öppen spis, en spiselkrans i trä och brunt golv
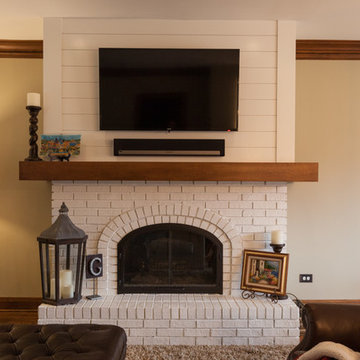
Most traditional older homes are set up with a dark, closed off kitchen, which is what this kitchen used to be. It had potential and we came in to open its doors to the family room to allow for seating, reconfigured the kitchen cabinetry, and also refinished and refaced the cabinetry. Some of the finishes include Taj Mahal Quartzite, White Dove finish on cabinetry, shaker style doors and doors with a bead, subway backsplash, and shiplap fireplace.
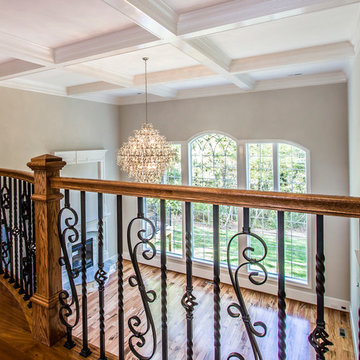
Anna Zagorodna
Idéer för mycket stora vintage allrum med öppen planlösning, med mellanmörkt trägolv, en dubbelsidig öppen spis, en spiselkrans i trä och grå väggar
Idéer för mycket stora vintage allrum med öppen planlösning, med mellanmörkt trägolv, en dubbelsidig öppen spis, en spiselkrans i trä och grå väggar

As a combined group of interior designers and home decorators, no one loves a home makeover as much as the HER Home Design team.
When we got the call about this new home interior design and home decor project, we were THRILLED to jump right in!
The Client
Our primary client for this home makeover was a mom of a busy family of four with one adult son in college and a young adult daughter in her last years of high school. She and her husband both worked many hours in the medical field.
The family had recently moved up into a larger home almost double the size of their last home. The 5 bedroom, 4 bath residence was super spacious boasting more than 6,000 sq. ft. and a beautiful in-ground swimming pool. It had great bones and a space for everyone, but it needed a ton of updates to make it comfortable for them to enjoy with their family and friends.
The HER team was called in to give the home's main level a complete makeover with a fresh, up-to-date vibe.
The Challenge
The rooms in our project included the entry, home office, spiral staircase, two main floor powder rooms, formal living room, formal dining room, family room, sunroom and rear staircase.
We were charged with creating an interior design plan with consistent contemporary, elegant theme that connected all the rooms on the main level, but still allowed each room to have its own personality. Our clients wanted new paint and lighting, updated furniture, wrought iron balusters to replace the existing wooden ones, a powder room that WOW'd them and one that was more casual. We had our work cut out for us, indeed.
The Solution
We were so excited to present our interior design plan for the home makeover to the family. Our new plan included:
- Adding a textured grasscloth wallpaper to a wall in the home office and replacing the furniture with updated pieces and a beautiful light fixture
- Updating all the lighting on the main floor to LED fixtures - there were more than 40 recessed lights!
- Replacing the wooden spindles with wrought iron balusters and adding a fresh coat of high gloss to the banisters
- Painting the home office, formal living room, dining room, family room, both baths and the sunroom
- Highlighting the family's prized African art piece, a bust, as the focal point in their living room
- Adding GORGEOUS, custom crown molding and hand-crafted chair rail in the sunroom and formal living room
- Installing an ENTIRE wall of glass ceramic tile in the north powder which made it completely GLAM!
- Making the guest bathroom feel bigger and brighter by laying white Carrera marble tile and painting the bathroom a soft Sea Salt green. Adding a strip of subway tile made the old peachy-colored bathroom feel updated and spa-like
- Creating a new fireplace fascia on the family room side by adding stacked stone and soft, comfy seating around the fireplace
- And lastly, making the family room an inviting place to relax and entertain by purchasing new, plush furniture and rearranging it to make it cozy
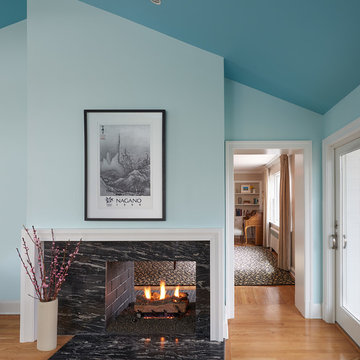
Exempel på ett klassiskt allrum, med blå väggar, mellanmörkt trägolv, en dubbelsidig öppen spis och en spiselkrans i sten
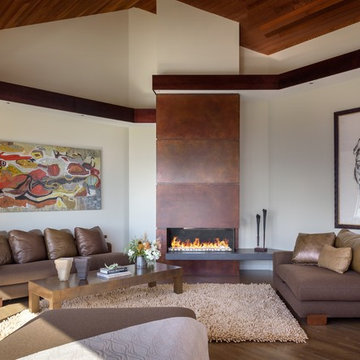
A modern two-sided glass fireplace with a cantilevered custom concrete hearth anchors the family room. The surround is composed of acid-washed metal panels and provides a confident and serene pause between the collection of artwork featured in this space.
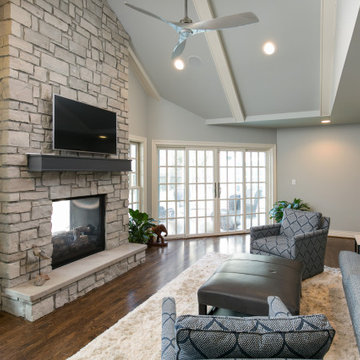
The hearth room has become the “hub” of the house. The hearth room is the perfect place for entertaining or spending time together as a family. The hearth room boasts a vaulted ceiling, a stunning two-sided stone see-through indoor/outdoor fireplace, and multiple doors to the exterior living area. The double slider doors can be opened for indoor/outdoor living. The family has found they spend a lot of their free time in here and can’t imagine their home without it
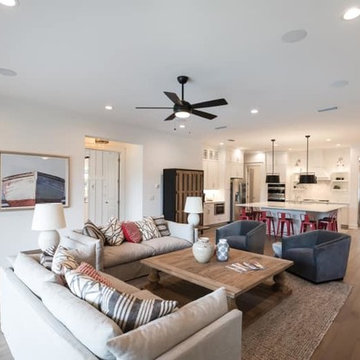
Open Plan Family Room with Slipcovered Linen Sofas, Grey Velvet Swivel Chairs, and Reclaimed Wood Coffee and Side Tables. White Painted Brick Fireplace Anchors the Television.
1 044 foton på allrum, med mellanmörkt trägolv och en dubbelsidig öppen spis
9