1 167 foton på allrum, med mellanmörkt trägolv och en öppen hörnspis
Sortera efter:
Budget
Sortera efter:Populärt i dag
141 - 160 av 1 167 foton
Artikel 1 av 3
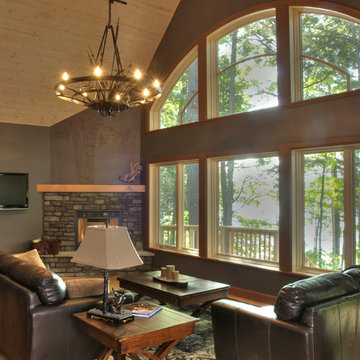
For more info and the floor plan for this home, follow the link below!
http://www.linwoodhomes.com/house-plans/plans/carling/
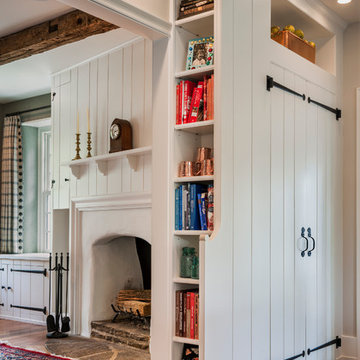
Inspiration för ett lantligt avskilt allrum, med ett bibliotek, mellanmörkt trägolv, en öppen hörnspis och en spiselkrans i gips
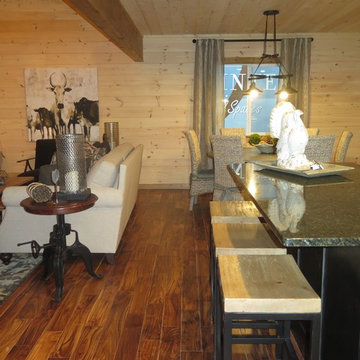
Idéer för att renovera ett litet rustikt allrum med öppen planlösning, med mellanmörkt trägolv, en öppen hörnspis och en spiselkrans i sten
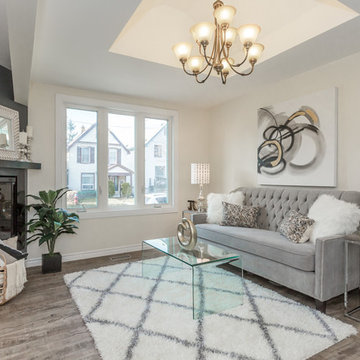
Foto på ett mellanstort funkis allrum med öppen planlösning, med beige väggar, mellanmörkt trägolv, en öppen hörnspis, en spiselkrans i sten och beiget golv
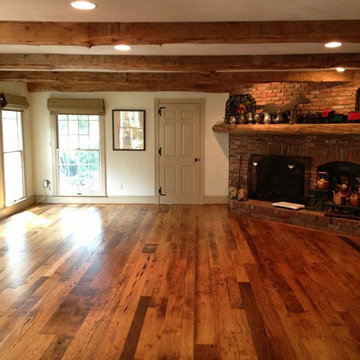
Photo Credit: Danny Thompson
At Blue Ridge Woodworks LLC.
Exempel på ett rustikt allrum, med vita väggar, mellanmörkt trägolv, en öppen hörnspis och en spiselkrans i tegelsten
Exempel på ett rustikt allrum, med vita väggar, mellanmörkt trägolv, en öppen hörnspis och en spiselkrans i tegelsten
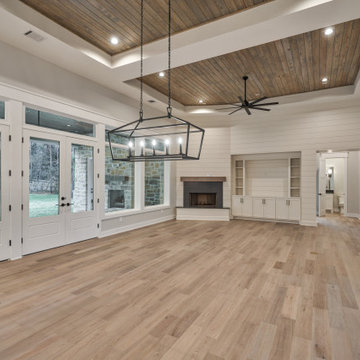
Bild på ett stort amerikanskt allrum med öppen planlösning, med vita väggar, mellanmörkt trägolv, en öppen hörnspis, en inbyggd mediavägg och brunt golv
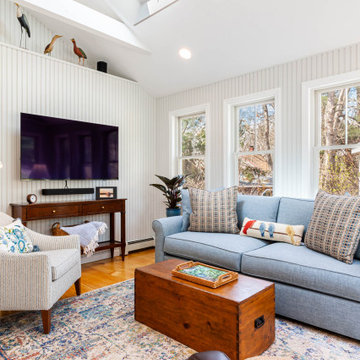
This coastal kitchen needed a refresh. Its solid wood cabinets were painted in a sage green, with putty colored trim and a cherry island and dark countertop. We painted the cabinetry and replaced countertops and appliances. We also moved the refrigerator to a side wall to create a better work space flow and added two windows to provide symmetry on the cooktop wall. A new custom wood hood and patterned marble backsplash help add a cheerful upbeat vibe to a previously subdued and muted space.
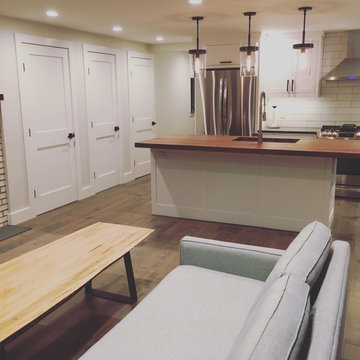
Bringing new life to this 1970’s condo with a clean lined modern mountain aesthetic.
Tearing out the existing walls in this condo left us with a blank slate and the ability to create an open and inviting living environment. Our client wanted a clean easy living vibe to help take them away from their everyday big city living. The new design has three bedrooms, one being a first floor master suite with steam shower, a large mud/gear room and plenty of space to entertain acres guests.
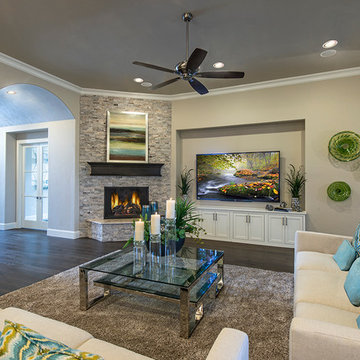
The family room is open into the kitchen and nook area with a cozy corner fireplace.
Inspiration för ett allrum med öppen planlösning, med beige väggar, mellanmörkt trägolv, en öppen hörnspis, en spiselkrans i sten och en väggmonterad TV
Inspiration för ett allrum med öppen planlösning, med beige väggar, mellanmörkt trägolv, en öppen hörnspis, en spiselkrans i sten och en väggmonterad TV
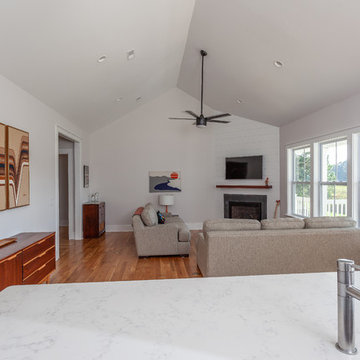
Eliot Tuckerman
Idéer för att renovera ett mellanstort maritimt allrum med öppen planlösning, med grå väggar, en öppen hörnspis, en väggmonterad TV, mellanmörkt trägolv, en spiselkrans i trä och brunt golv
Idéer för att renovera ett mellanstort maritimt allrum med öppen planlösning, med grå väggar, en öppen hörnspis, en väggmonterad TV, mellanmörkt trägolv, en spiselkrans i trä och brunt golv
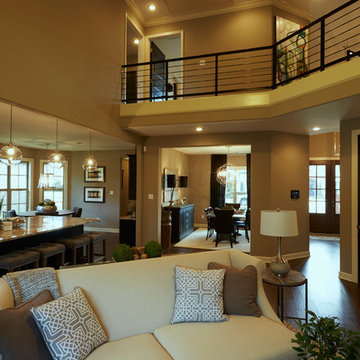
The great room connects the family room, the kitchen, and the dining room.
Inspiration för stora klassiska allrum på loftet, med beige väggar, en öppen hörnspis, en spiselkrans i sten, mellanmörkt trägolv, en väggmonterad TV och brunt golv
Inspiration för stora klassiska allrum på loftet, med beige väggar, en öppen hörnspis, en spiselkrans i sten, mellanmörkt trägolv, en väggmonterad TV och brunt golv
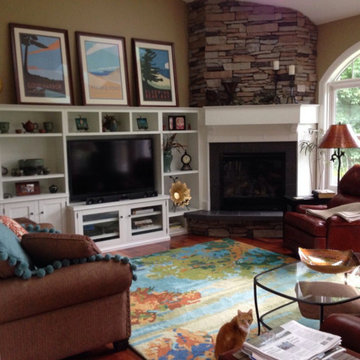
Custom built-ins were designed for the space, so they could perfectly fit the space, store their TV and accessories, allow for access to the light switches on the wall and integrate with the fireplace surround. The fireplace hearth was replaced with slate and a slate surround, with a custom mantle built to integrate with the adjoining units.
Photo by Laura Cavendish
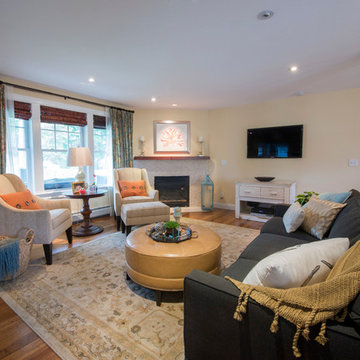
Inspiration för ett mellanstort maritimt allrum med öppen planlösning, med gula väggar, mellanmörkt trägolv, en öppen hörnspis, en spiselkrans i sten och en väggmonterad TV
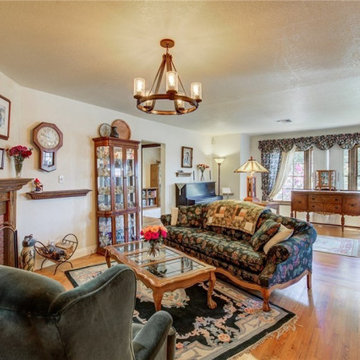
Inspiration för mellanstora klassiska avskilda allrum, med vita väggar, mellanmörkt trägolv, en öppen hörnspis, en spiselkrans i trä och brunt golv
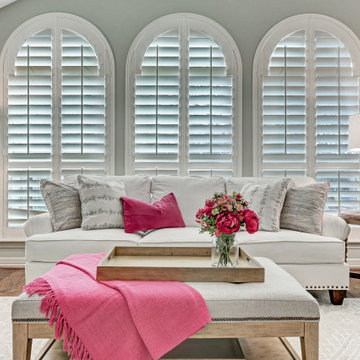
Foto på ett mellanstort vintage avskilt allrum, med vita väggar, mellanmörkt trägolv, en öppen hörnspis, en spiselkrans i sten, en väggmonterad TV och brunt golv
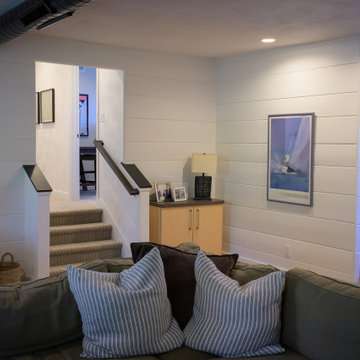
Idéer för att renovera ett mellanstort vintage avskilt allrum, med mellanmörkt trägolv, en öppen hörnspis, en spiselkrans i gips och en fristående TV
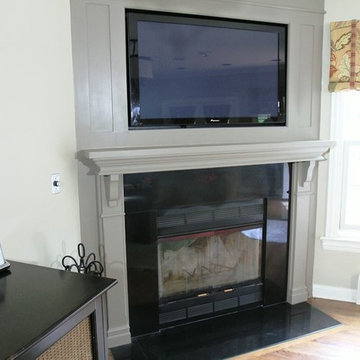
Side view of fireplace and TV millwork surround. Photography by Broadreach New Media
Idéer för ett mellanstort klassiskt avskilt allrum, med grå väggar, mellanmörkt trägolv, en öppen hörnspis, en spiselkrans i sten och en inbyggd mediavägg
Idéer för ett mellanstort klassiskt avskilt allrum, med grå väggar, mellanmörkt trägolv, en öppen hörnspis, en spiselkrans i sten och en inbyggd mediavägg
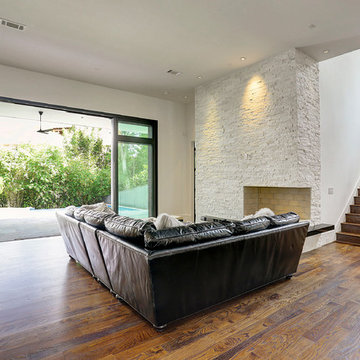
An updated take on mid-century modern offers many spaces to enjoy the outdoors both from inside and out: the two upstairs balconies create serene spaces, beautiful views can be enjoyed from each of the masters, and the large back patio equipped with fireplace and cooking area is
perfect for entertaining. Pacific Architectural Millwork Stacking Doors create a seamless
indoor/outdoor feel. A stunning infinity edge pool with jacuzzi is a destination in and of itself. Inside the home, draw your attention to oversized kitchen, study/library and the wine room off the living and dining room.
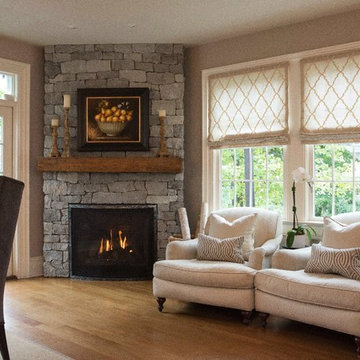
We warmed up the space by turning an old window into a cozy stacked stone fireplace.
Photography by Laura Desantis-Olsson
Klassisk inredning av ett stort allrum med öppen planlösning, med en öppen hörnspis, en spiselkrans i sten, grå väggar och mellanmörkt trägolv
Klassisk inredning av ett stort allrum med öppen planlösning, med en öppen hörnspis, en spiselkrans i sten, grå väggar och mellanmörkt trägolv
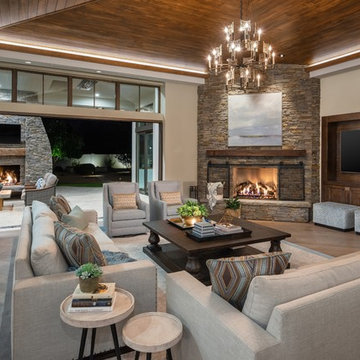
Casual Eclectic Elegance defines this 4900 SF Scottsdale home that is centered around a pyramid shaped Great Room ceiling. The clean contemporary lines are complimented by natural wood ceilings and subtle hidden soffit lighting throughout. This one-acre estate has something for everyone including a lap pool, game room and an exercise room.
1 167 foton på allrum, med mellanmörkt trägolv och en öppen hörnspis
8