2 435 foton på allrum, med mellanmörkt trägolv och en spiselkrans i tegelsten
Sortera efter:
Budget
Sortera efter:Populärt i dag
61 - 80 av 2 435 foton
Artikel 1 av 3

Photography: Viktor Ramos
Idéer för ett litet klassiskt avskilt allrum, med mellanmörkt trägolv, en standard öppen spis, en spiselkrans i tegelsten och brunt golv
Idéer för ett litet klassiskt avskilt allrum, med mellanmörkt trägolv, en standard öppen spis, en spiselkrans i tegelsten och brunt golv

Josh Caldwell Photography
Idéer för ett klassiskt allrum med öppen planlösning, med ett musikrum, beige väggar, mellanmörkt trägolv, en dubbelsidig öppen spis, en spiselkrans i tegelsten och brunt golv
Idéer för ett klassiskt allrum med öppen planlösning, med ett musikrum, beige väggar, mellanmörkt trägolv, en dubbelsidig öppen spis, en spiselkrans i tegelsten och brunt golv

©Teague Hunziker.
Built in 1969. Architects Buff and Hensman
Idéer för att renovera ett stort 50 tals allrum med öppen planlösning, med ett spelrum, mellanmörkt trägolv, en standard öppen spis, en spiselkrans i tegelsten och brunt golv
Idéer för att renovera ett stort 50 tals allrum med öppen planlösning, med ett spelrum, mellanmörkt trägolv, en standard öppen spis, en spiselkrans i tegelsten och brunt golv
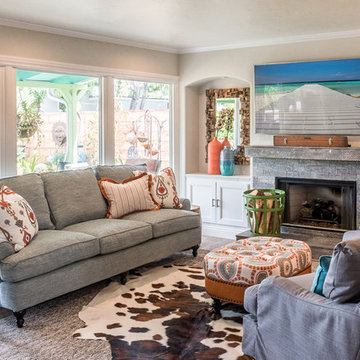
Megan Meek
Inredning av ett eklektiskt mellanstort allrum med öppen planlösning, med beige väggar, mellanmörkt trägolv, en standard öppen spis, en spiselkrans i tegelsten och en väggmonterad TV
Inredning av ett eklektiskt mellanstort allrum med öppen planlösning, med beige väggar, mellanmörkt trägolv, en standard öppen spis, en spiselkrans i tegelsten och en väggmonterad TV

Andrea Cary
Lantlig inredning av ett mycket stort allrum med öppen planlösning, med mellanmörkt trägolv, vita väggar, en standard öppen spis, en spiselkrans i tegelsten och en väggmonterad TV
Lantlig inredning av ett mycket stort allrum med öppen planlösning, med mellanmörkt trägolv, vita väggar, en standard öppen spis, en spiselkrans i tegelsten och en väggmonterad TV
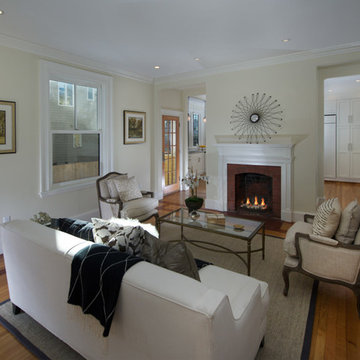
Exempel på ett mellanstort klassiskt allrum med öppen planlösning, med vita väggar, mellanmörkt trägolv, en standard öppen spis, en spiselkrans i tegelsten och beiget golv
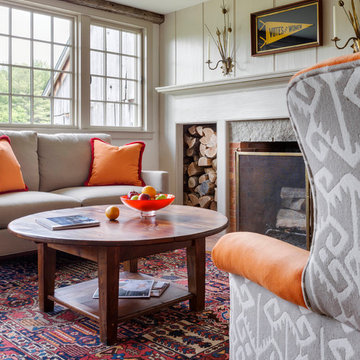
Greg Premru
Klassisk inredning av ett mellanstort avskilt allrum, med beige väggar, mellanmörkt trägolv, en standard öppen spis och en spiselkrans i tegelsten
Klassisk inredning av ett mellanstort avskilt allrum, med beige väggar, mellanmörkt trägolv, en standard öppen spis och en spiselkrans i tegelsten
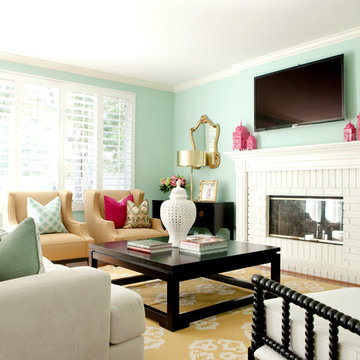
Designed by Alison Royer
Photos: Ashlee Raubach
Idéer för att renovera ett mellanstort eklektiskt avskilt allrum, med blå väggar, mellanmörkt trägolv, en standard öppen spis, en spiselkrans i tegelsten, en väggmonterad TV och beiget golv
Idéer för att renovera ett mellanstort eklektiskt avskilt allrum, med blå väggar, mellanmörkt trägolv, en standard öppen spis, en spiselkrans i tegelsten, en väggmonterad TV och beiget golv
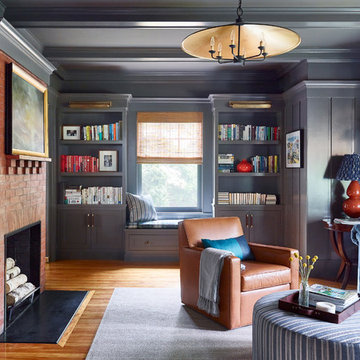
Built-in shelving provides space above for the clients book collection as well as storage cabinets below for kids toys.
Klassisk inredning av ett stort avskilt allrum, med mellanmörkt trägolv, en standard öppen spis, en spiselkrans i tegelsten och ett bibliotek
Klassisk inredning av ett stort avskilt allrum, med mellanmörkt trägolv, en standard öppen spis, en spiselkrans i tegelsten och ett bibliotek
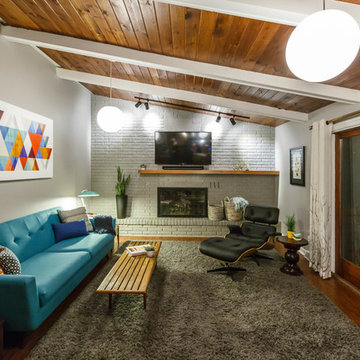
50 tals inredning av ett mellanstort allrum med öppen planlösning, med grå väggar, mellanmörkt trägolv, en standard öppen spis, en spiselkrans i tegelsten och en väggmonterad TV
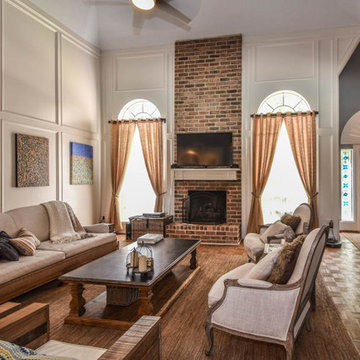
This Houston kitchen remodel turned an outdated bachelor pad into a contemporary dream fit for newlyweds.
The client wanted a contemporary, somewhat commercial look, but also something homey with a comfy, family feel. And they couldn't go too contemporary, since the style of the home is so traditional.
The clean, contemporary, white-black-and-grey color scheme is just the beginning of this transformation from the previous kitchen,
The revamped 20-by-15-foot kitchen and adjoining dining area also features new stainless steel appliances by Maytag, lighting and furnishings by Restoration Hardware and countertops in white Carrara marble and Absolute Black honed granite.
The paneled oak cabinets are now painted a crisp, bright white and finished off with polished nickel pulls. The center island is now a cool grey a few shades darker than the warm grey on the walls. On top of the grey on the new sheetrock, previously covered in a camel-colored textured paint, is Sherwin Williams' Faux Impressions sparkly "Striae Quartz Stone."
Ho-hum 12-inch ceramic floor tiles with a western motif border have been replaced with grey tile "planks" resembling distressed wood. An oak-paneled flush-mount light fixture has given way to recessed lights and barn pendant lamps in oil rubbed bronze from Restoration Hardware. And the section housing clunky upper and lower banks of cabinets between the kitchen an dining area now has a sleek counter-turned-table with custom-milled legs.
At first, the client wanted to open up that section altogether, but then realized they needed more counter space. The table - a continuation of the granite countertop - was the perfect solution. Plus, it offered space for extra seating.
The black, high-back and low-back bar stools are also from Restoration Hardware - as is the new round chandelier and the dining table over which it hangs.
Outdoor Homescapes of Houston also took out a wall between the kitchen and living room and remodeled the adjoining living room as well. A decorative cedar beam stained Minwax Jacobean now spans the ceiling where the wall once stood.
The oak paneling and stairway railings in the living room, meanwhile, also got a coat of white paint and new window treatments and light fixtures from Restoration Hardware. Staining the top handrailing with the same Jacobean dark stain, however, boosted the new contemporary look even more.
The outdoor living space also got a revamp, with a new patio ceiling also stained Jacobean and new outdoor furniture and outdoor area rug from Restoration Hardware. The furniture is from the Klismos collection, in weathered zinc, with Sunbrella fabric in the color "Smoke."
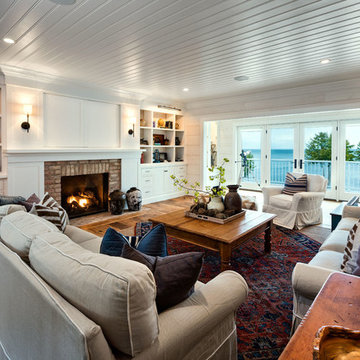
www.steinbergerphotos.com
Bild på ett mellanstort vintage allrum med öppen planlösning, med TV i ett hörn, vita väggar, mellanmörkt trägolv, en standard öppen spis, en spiselkrans i tegelsten och brunt golv
Bild på ett mellanstort vintage allrum med öppen planlösning, med TV i ett hörn, vita väggar, mellanmörkt trägolv, en standard öppen spis, en spiselkrans i tegelsten och brunt golv
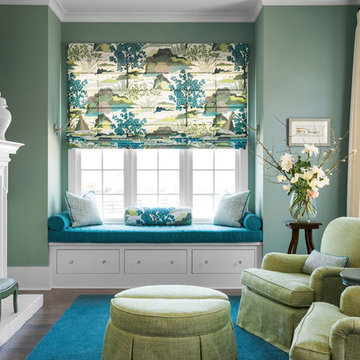
Inspiration för ett stort vintage avskilt allrum, med mellanmörkt trägolv, en standard öppen spis, en spiselkrans i tegelsten och brunt golv
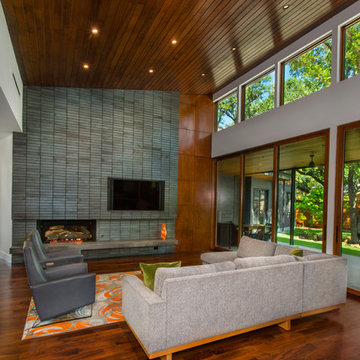
This is a wonderful mid century modern with the perfect color mix of furniture and accessories.
Built by Classic Urban Homes
Photography by Vernon Wentz of Ad Imagery

Living Room:
Our customer wanted to update the family room and the kitchen of this 1970's splanch. By painting the brick wall white and adding custom built-ins we brightened up the space. The decor reflects our client's love for color and a bit of asian style elements. We also made sure that the sitting was not only beautiful, but very comfortable and durable. The sofa and the accent chairs sit very comfortably and we used the performance fabrics to make sure they last through the years. We also wanted to highlight the art collection which the owner curated through the years.
Kithen:
We enlarged the kitchen by removing a partition wall that divided it from the dining room and relocated the entrance. Our goal was to create a warm and inviting kitchen, therefore we selected a mellow, neutral palette. The cabinets are soft Irish Cream as opposed to a bright white. The mosaic backsplash makes a statement, but remains subtle through its beige tones. We selected polished brass for the hardware, as well as brass and warm metals for the light fixtures which emit a warm and cozy glow.
For beauty and practicality, we used quartz for the working surface countertops and for the island we chose a sophisticated leather finish marble with strong movement and gold inflections. Because of our client’s love for Asian influences, we selected upholstery fabric with an image of a dragon, chrysanthemums to mimic Japanese textiles, and red accents scattered throughout.
Functionality, aesthetics, and expressing our clients vision was our main goal.
Photography: Jeanne Calarco, Context Media Development
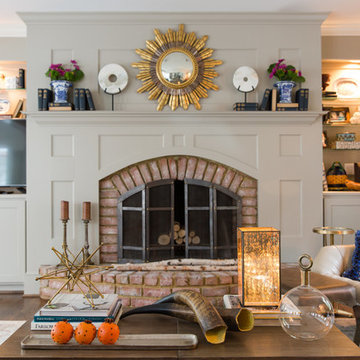
Idéer för mellanstora funkis avskilda allrum, med ett spelrum, grå väggar, mellanmörkt trägolv, en standard öppen spis, en spiselkrans i tegelsten och en fristående TV
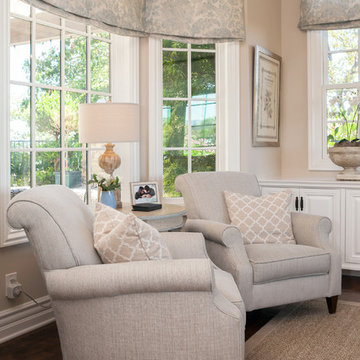
Foto på ett mellanstort vintage avskilt allrum, med beige väggar, mellanmörkt trägolv, en standard öppen spis, en spiselkrans i tegelsten och en väggmonterad TV
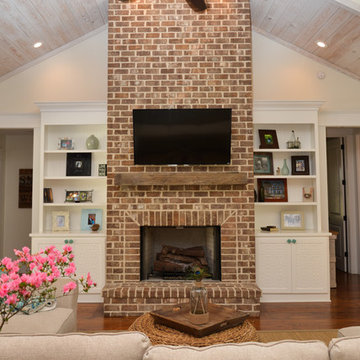
Andrea Cary
Inspiration för ett stort lantligt allrum med öppen planlösning, med vita väggar, mellanmörkt trägolv, en standard öppen spis, en spiselkrans i tegelsten och en väggmonterad TV
Inspiration för ett stort lantligt allrum med öppen planlösning, med vita väggar, mellanmörkt trägolv, en standard öppen spis, en spiselkrans i tegelsten och en väggmonterad TV

tommaso giunchi
Bild på ett mellanstort funkis allrum med öppen planlösning, med vita väggar, mellanmörkt trägolv, en spiselkrans i tegelsten, en dubbelsidig öppen spis och beiget golv
Bild på ett mellanstort funkis allrum med öppen planlösning, med vita väggar, mellanmörkt trägolv, en spiselkrans i tegelsten, en dubbelsidig öppen spis och beiget golv

Peter Labrosse
Klassisk inredning av ett litet avskilt allrum, med beige väggar, mellanmörkt trägolv, en standard öppen spis, en spiselkrans i tegelsten, en fristående TV och brunt golv
Klassisk inredning av ett litet avskilt allrum, med beige väggar, mellanmörkt trägolv, en standard öppen spis, en spiselkrans i tegelsten, en fristående TV och brunt golv
2 435 foton på allrum, med mellanmörkt trägolv och en spiselkrans i tegelsten
4