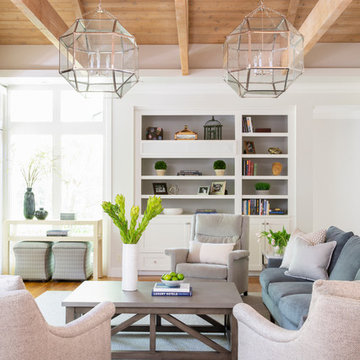64 650 foton på allrum, med mellanmörkt trägolv och heltäckningsmatta
Sortera efter:
Budget
Sortera efter:Populärt i dag
81 - 100 av 64 650 foton
Artikel 1 av 3
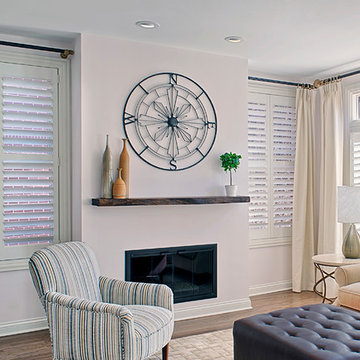
Modern fireplace has live edge floating mantel in this bright Chicago North Shore family room designed by Benvenuti and Stein.
Photography by Norman Sizemore
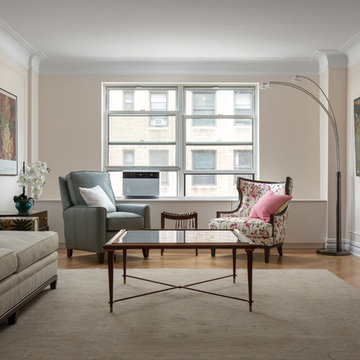
The dominant colors in the interior of this family room - pink, gray, white, and light brown - form a warm, gentle, calm background against which the main elements such as a sofa, armchairs, a coffee table and other furniture pieces are clearly visible.
Colorful paintings, living houseplants, books, magazines, vases, and pillows act as expressive decorative elements in the interior design of this room.
Make your family room as beautiful, fully functional, and stylish as this one in the photo. Our best interior designers are always ready to help you with it. Contact them as soon as possible and get the perfect family room!

This open floor plan family room for a family of four—two adults and two children was a dream to design. I wanted to create harmony and unity in the space bringing the outdoors in. My clients wanted a space that they could, lounge, watch TV, play board games and entertain guest in. They had two requests: one—comfortable and two—inviting. They are a family that loves sports and spending time with each other.
One of the challenges I tackled first was the 22 feet ceiling height and wall of windows. I decided to give this room a Contemporary Rustic Style. Using scale and proportion to identify the inadequacy between the height of the built-in and fireplace in comparison to the wall height was the next thing to tackle. Creating a focal point in the room created balance in the room. The addition of the reclaimed wood on the wall and furniture helped achieve harmony and unity between the elements in the room combined makes a balanced, harmonious complete space.
Bringing the outdoors in and using repetition of design elements like color throughout the room, texture in the accent pillows, rug, furniture and accessories and shape and form was how I achieved harmony. I gave my clients a space to entertain, lounge, and have fun in that reflected their lifestyle.
Photography by Haigwood Studios
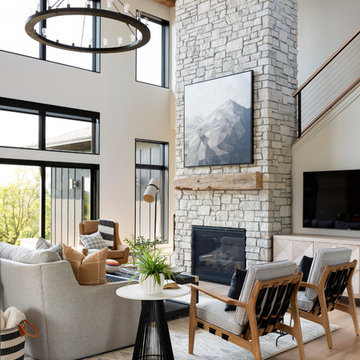
Spacecrafting
Inredning av ett modernt allrum, med vita väggar, mellanmörkt trägolv, en standard öppen spis, en spiselkrans i sten, en väggmonterad TV och brunt golv
Inredning av ett modernt allrum, med vita väggar, mellanmörkt trägolv, en standard öppen spis, en spiselkrans i sten, en väggmonterad TV och brunt golv

Inspiration för mellanstora klassiska avskilda allrum, med svarta väggar, mellanmörkt trägolv, en standard öppen spis, en spiselkrans i trä, en väggmonterad TV och brunt golv

Idéer för ett amerikanskt allrum med öppen planlösning, med en hemmabar, beige väggar, en standard öppen spis, en spiselkrans i sten, en väggmonterad TV, brunt golv och mellanmörkt trägolv
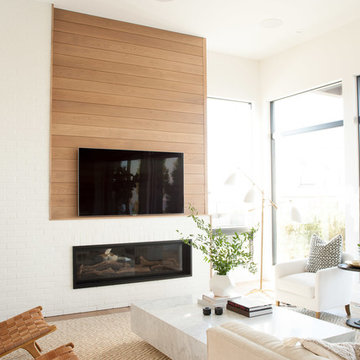
Foto på ett minimalistiskt allrum, med vita väggar, mellanmörkt trägolv, en bred öppen spis, en spiselkrans i tegelsten, en väggmonterad TV och brunt golv
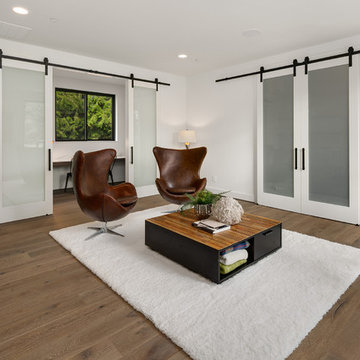
Idéer för att renovera ett stort funkis allrum med öppen planlösning, med en hemmabar, vita väggar, mellanmörkt trägolv och grått golv
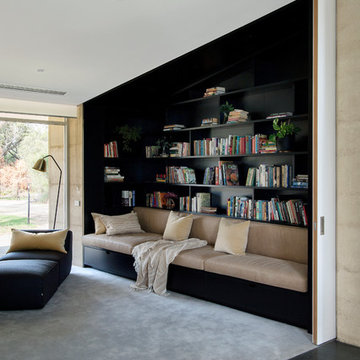
A gorgeous reading room with leather built in seating creates a larger more open space. The large sliding door to create a connection to the rest of the house or simply close to hide away in the books
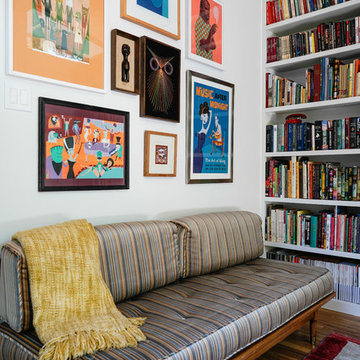
Inspiration för mellanstora retro allrum, med ett bibliotek, vita väggar och mellanmörkt trägolv

Winner of the 2018 Tour of Homes Best Remodel, this whole house re-design of a 1963 Bennet & Johnson mid-century raised ranch home is a beautiful example of the magic we can weave through the application of more sustainable modern design principles to existing spaces.
We worked closely with our client on extensive updates to create a modernized MCM gem.
Extensive alterations include:
- a completely redesigned floor plan to promote a more intuitive flow throughout
- vaulted the ceilings over the great room to create an amazing entrance and feeling of inspired openness
- redesigned entry and driveway to be more inviting and welcoming as well as to experientially set the mid-century modern stage
- the removal of a visually disruptive load bearing central wall and chimney system that formerly partitioned the homes’ entry, dining, kitchen and living rooms from each other
- added clerestory windows above the new kitchen to accentuate the new vaulted ceiling line and create a greater visual continuation of indoor to outdoor space
- drastically increased the access to natural light by increasing window sizes and opening up the floor plan
- placed natural wood elements throughout to provide a calming palette and cohesive Pacific Northwest feel
- incorporated Universal Design principles to make the home Aging In Place ready with wide hallways and accessible spaces, including single-floor living if needed
- moved and completely redesigned the stairway to work for the home’s occupants and be a part of the cohesive design aesthetic
- mixed custom tile layouts with more traditional tiling to create fun and playful visual experiences
- custom designed and sourced MCM specific elements such as the entry screen, cabinetry and lighting
- development of the downstairs for potential future use by an assisted living caretaker
- energy efficiency upgrades seamlessly woven in with much improved insulation, ductless mini splits and solar gain
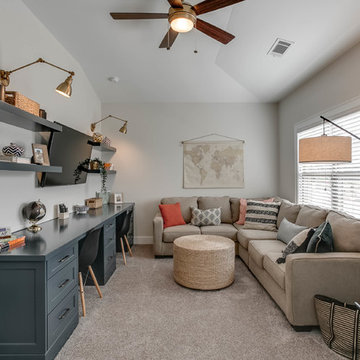
Brandon Raines Photography
Inspiration för klassiska allrum, med grå väggar, heltäckningsmatta, en väggmonterad TV och grått golv
Inspiration för klassiska allrum, med grå väggar, heltäckningsmatta, en väggmonterad TV och grått golv

A storybook interior! An urban farmhouse with layers of purposeful patina; reclaimed trusses, shiplap, acid washed stone, wide planked hand scraped wood floors. Come on in!
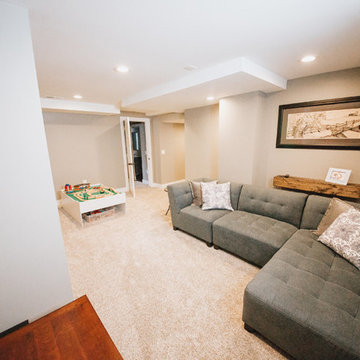
Exempel på ett mellanstort klassiskt allrum med öppen planlösning, med ett spelrum, beige väggar, heltäckningsmatta och beiget golv

Kristada
Bild på ett stort vintage allrum med öppen planlösning, med beige väggar, mellanmörkt trägolv, en standard öppen spis, en spiselkrans i trä, en väggmonterad TV och brunt golv
Bild på ett stort vintage allrum med öppen planlösning, med beige väggar, mellanmörkt trägolv, en standard öppen spis, en spiselkrans i trä, en väggmonterad TV och brunt golv
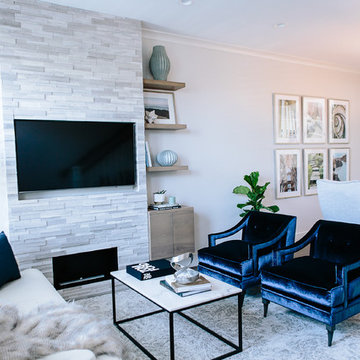
Because of the long wall and need to create interest, we customized a fireplace wall with loads of texture. We also had to space plan SUPER carefully in order to ensure that 6-8 could be seated in the dining space (per the homeowners' request).
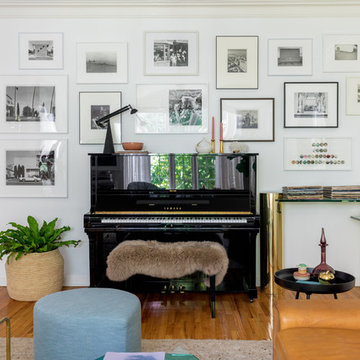
Kyle Ortiz
Foto på ett vintage allrum, med ett musikrum, vita väggar, mellanmörkt trägolv och brunt golv
Foto på ett vintage allrum, med ett musikrum, vita väggar, mellanmörkt trägolv och brunt golv
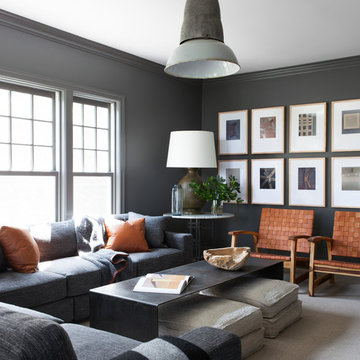
Inredning av ett industriellt allrum, med grå väggar, heltäckningsmatta och beiget golv
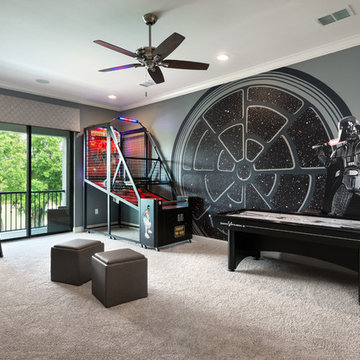
Idéer för ett klassiskt avskilt allrum, med ett spelrum, grå väggar, heltäckningsmatta och beiget golv
64 650 foton på allrum, med mellanmörkt trägolv och heltäckningsmatta
5
