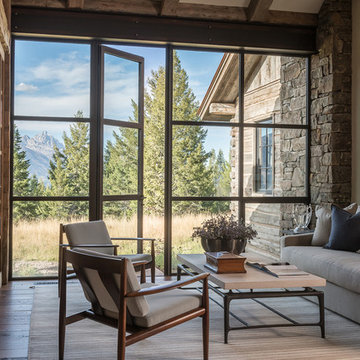45 949 foton på allrum, med mellanmörkt trägolv och målat trägolv
Sortera efter:
Budget
Sortera efter:Populärt i dag
121 - 140 av 45 949 foton
Artikel 1 av 3
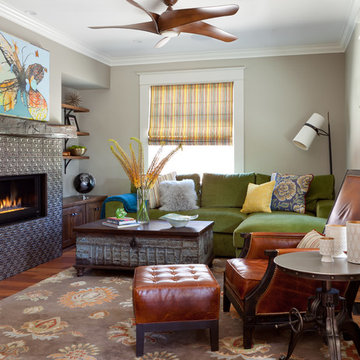
This family room exudes fun and comfort! The fireplace tile gives the space added texture interest.
Idéer för att renovera ett vintage allrum, med grå väggar, mellanmörkt trägolv, en spiselkrans i trä och en bred öppen spis
Idéer för att renovera ett vintage allrum, med grå väggar, mellanmörkt trägolv, en spiselkrans i trä och en bred öppen spis
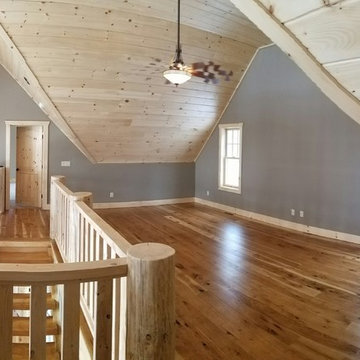
Windham Mountain Retreat Inc.
Foto på ett mellanstort rustikt allrum, med blå väggar, mellanmörkt trägolv och brunt golv
Foto på ett mellanstort rustikt allrum, med blå väggar, mellanmörkt trägolv och brunt golv
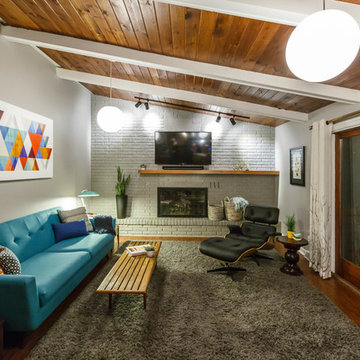
50 tals inredning av ett mellanstort allrum med öppen planlösning, med grå väggar, mellanmörkt trägolv, en standard öppen spis, en spiselkrans i tegelsten och en väggmonterad TV
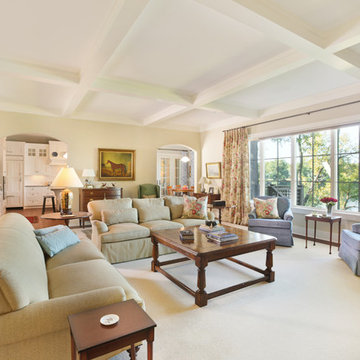
Andrew Kung Photography
Idéer för mellanstora vintage allrum med öppen planlösning, med beige väggar och mellanmörkt trägolv
Idéer för mellanstora vintage allrum med öppen planlösning, med beige väggar och mellanmörkt trägolv

Inredning av ett industriellt mellanstort avskilt allrum, med ett spelrum, grå väggar, mellanmörkt trägolv och brunt golv
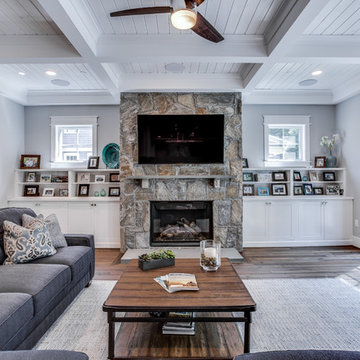
Foto på ett stort amerikanskt allrum med öppen planlösning, med grå väggar, mellanmörkt trägolv, en standard öppen spis, en spiselkrans i sten och en väggmonterad TV

Jessica White
Bild på ett stort vintage allrum med öppen planlösning, med grå väggar, mellanmörkt trägolv, en standard öppen spis, en spiselkrans i betong och en väggmonterad TV
Bild på ett stort vintage allrum med öppen planlösning, med grå väggar, mellanmörkt trägolv, en standard öppen spis, en spiselkrans i betong och en väggmonterad TV
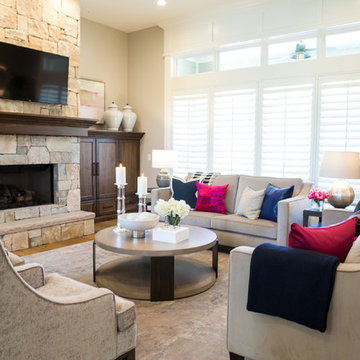
Interior Design By Lisman Studio Interior Design
Idéer för mellanstora vintage allrum med öppen planlösning, med mellanmörkt trägolv, en standard öppen spis, en spiselkrans i sten, en väggmonterad TV, beige väggar och brunt golv
Idéer för mellanstora vintage allrum med öppen planlösning, med mellanmörkt trägolv, en standard öppen spis, en spiselkrans i sten, en väggmonterad TV, beige väggar och brunt golv
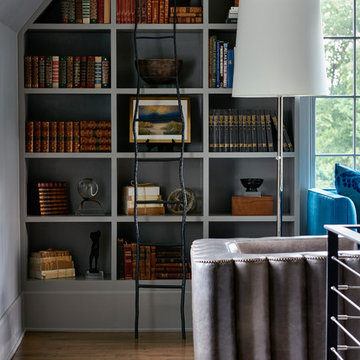
Designer: Stephanie Semmes http://www.houzz.com/pro/stephbsemmes/semmes-interiors
Photographer: Dustin Peck http://www.dustinpeckphoto.com/
http://urbanhomemagazine.com/feature/1590
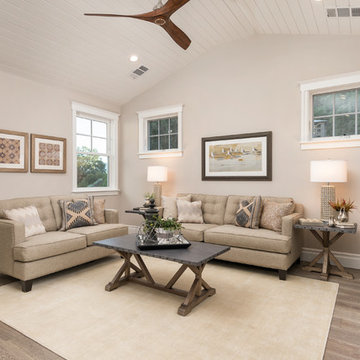
Idéer för vintage allrum på loftet, med grå väggar, mellanmörkt trägolv och en väggmonterad TV
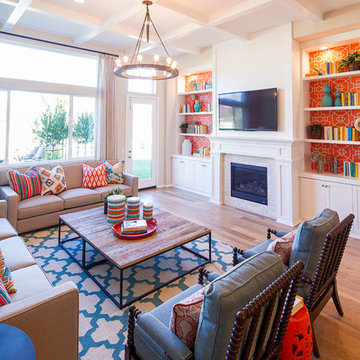
Idéer för ett mellanstort klassiskt allrum med öppen planlösning, med ett bibliotek, vita väggar, mellanmörkt trägolv, en standard öppen spis, en spiselkrans i trä, en väggmonterad TV och brunt golv
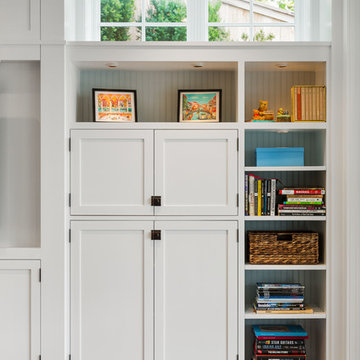
David Papazian
Inspiration för mellanstora amerikanska allrum med öppen planlösning, med vita väggar, mellanmörkt trägolv och brunt golv
Inspiration för mellanstora amerikanska allrum med öppen planlösning, med vita väggar, mellanmörkt trägolv och brunt golv
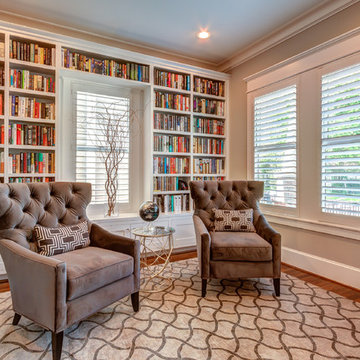
Idéer för att renovera ett mellanstort vintage avskilt allrum, med ett bibliotek, beige väggar och mellanmörkt trägolv

©Finished Basement Company
Inspiration för ett stort vintage allrum, med grå väggar, mellanmörkt trägolv och beiget golv
Inspiration för ett stort vintage allrum, med grå väggar, mellanmörkt trägolv och beiget golv
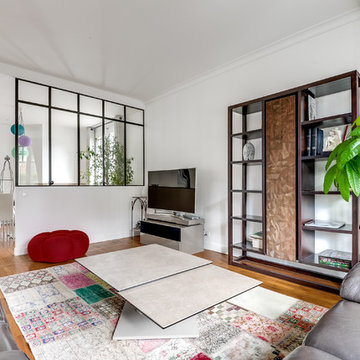
Inspiration för ett stort funkis allrum med öppen planlösning, med vita väggar, en fristående TV och mellanmörkt trägolv

These clients came to my office looking for an architect who could design their "empty nest" home that would be the focus of their soon to be extended family. A place where the kids and grand kids would want to hang out: with a pool, open family room/ kitchen, garden; but also one-story so there wouldn't be any unnecessary stairs to climb. They wanted the design to feel like "old Pasadena" with the coziness and attention to detail that the era embraced. My sensibilities led me to recall the wonderful classic mansions of San Marino, so I designed a manor house clad in trim Bluestone with a steep French slate roof and clean white entry, eave and dormer moldings that would blend organically with the future hardscape plan and thoughtfully landscaped grounds.
The site was a deep, flat lot that had been half of the old Joan Crawford estate; the part that had an abandoned swimming pool and small cabana. I envisioned a pavilion filled with natural light set in a beautifully planted park with garden views from all sides. Having a one-story house allowed for tall and interesting shaped ceilings that carved into the sheer angles of the roof. The most private area of the house would be the central loggia with skylights ensconced in a deep woodwork lattice grid and would be reminiscent of the outdoor “Salas” found in early Californian homes. The family would soon gather there and enjoy warm afternoons and the wonderfully cool evening hours together.
Working with interior designer Jeffrey Hitchcock, we designed an open family room/kitchen with high dark wood beamed ceilings, dormer windows for daylight, custom raised panel cabinetry, granite counters and a textured glass tile splash. Natural light and gentle breezes flow through the many French doors and windows located to accommodate not only the garden views, but the prevailing sun and wind as well. The graceful living room features a dramatic vaulted white painted wood ceiling and grand fireplace flanked by generous double hung French windows and elegant drapery. A deeply cased opening draws one into the wainscot paneled dining room that is highlighted by hand painted scenic wallpaper and a barrel vaulted ceiling. The walnut paneled library opens up to reveal the waterfall feature in the back garden. Equally picturesque and restful is the view from the rotunda in the master bedroom suite.
Architect: Ward Jewell Architect, AIA
Interior Design: Jeffrey Hitchcock Enterprises
Contractor: Synergy General Contractors, Inc.
Landscape Design: LZ Design Group, Inc.
Photography: Laura Hull
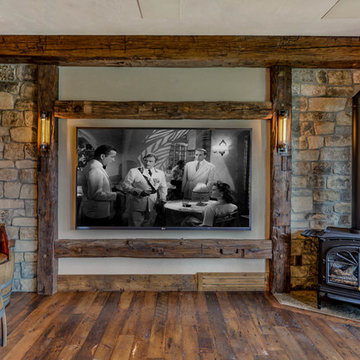
Amazing Colorado Lodge Style Custom Built Home in Eagles Landing Neighborhood of Saint Augusta, Mn - Build by Werschay Homes.
-James Gray Photography

Landing and Lounge area at our Coastal Cape Cod Beach House
Serena and Lilly Pillows, TV, Books, blankets and more to get comfy at the Beach!
Photo by Dan Cutrona
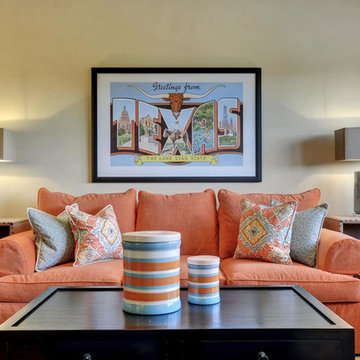
Twist Tours - Meredith Tankersley
Idéer för att renovera ett amerikanskt allrum, med beige väggar och mellanmörkt trägolv
Idéer för att renovera ett amerikanskt allrum, med beige väggar och mellanmörkt trägolv
45 949 foton på allrum, med mellanmörkt trägolv och målat trägolv
7
